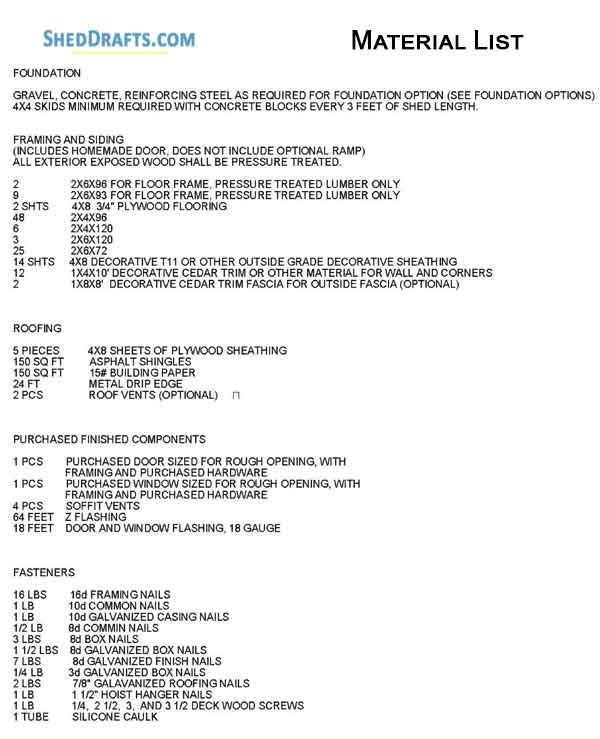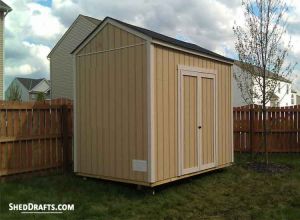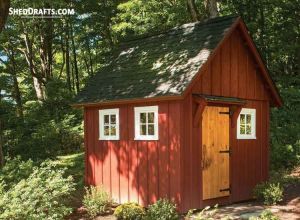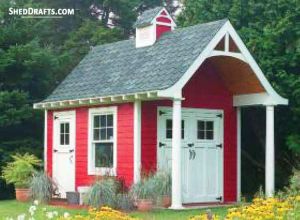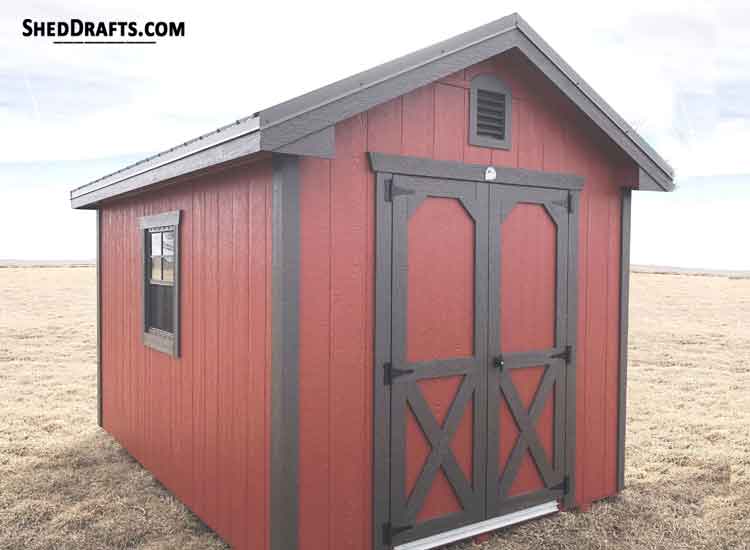
An aesthetic storage shed can be put together in your garden using these 8×8 gable shed blueprints and pine planks.
Writing down a list of all materials that might be essential for creating might help you determine your costs ahead of time.
A storage gable shed can be a pleasant supplement to any property.
It is possible to add extras like shelves, plumbing and also an air conditioner in your outbuilding subject to your individual preferences.
Truss and rafters will need to be fastened using hot-dipped nails.
8 Feet By 8 Feet 3D Building Layout
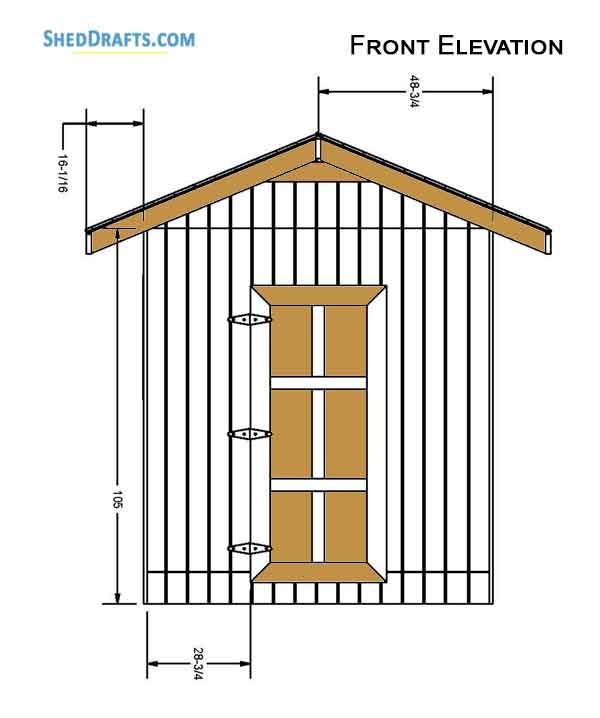
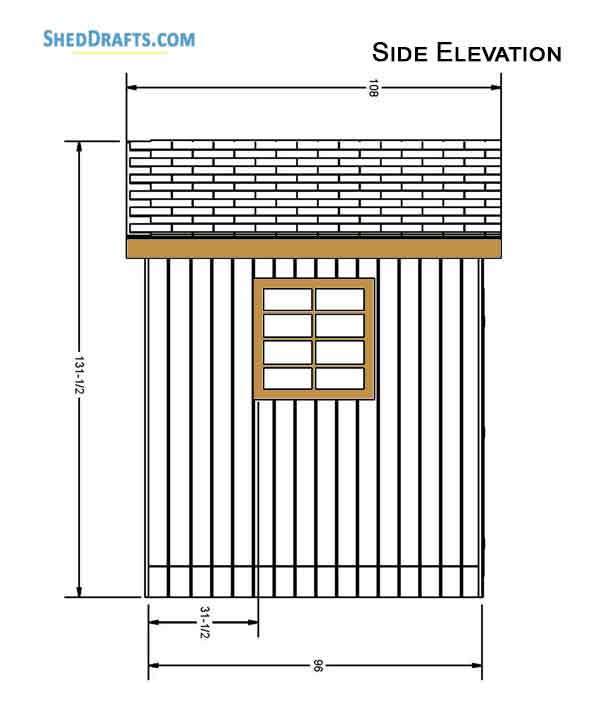
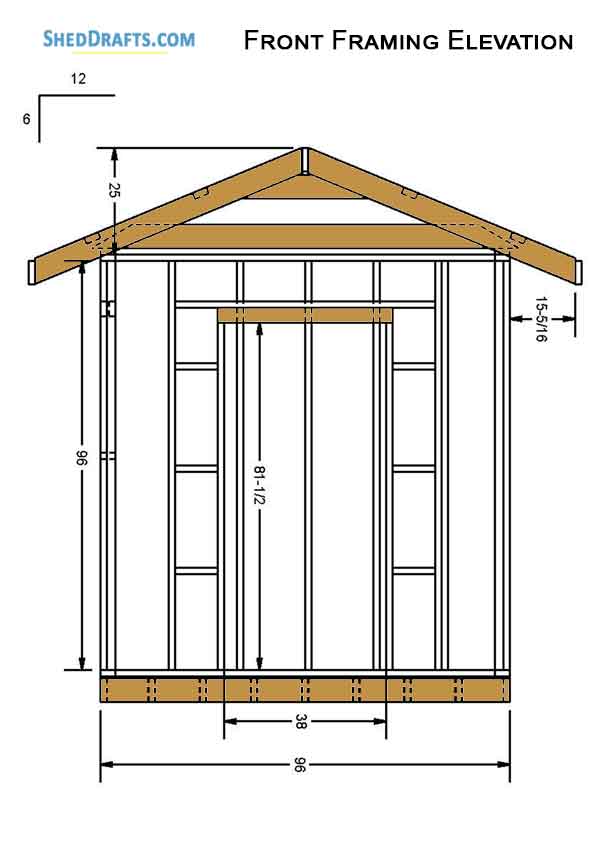
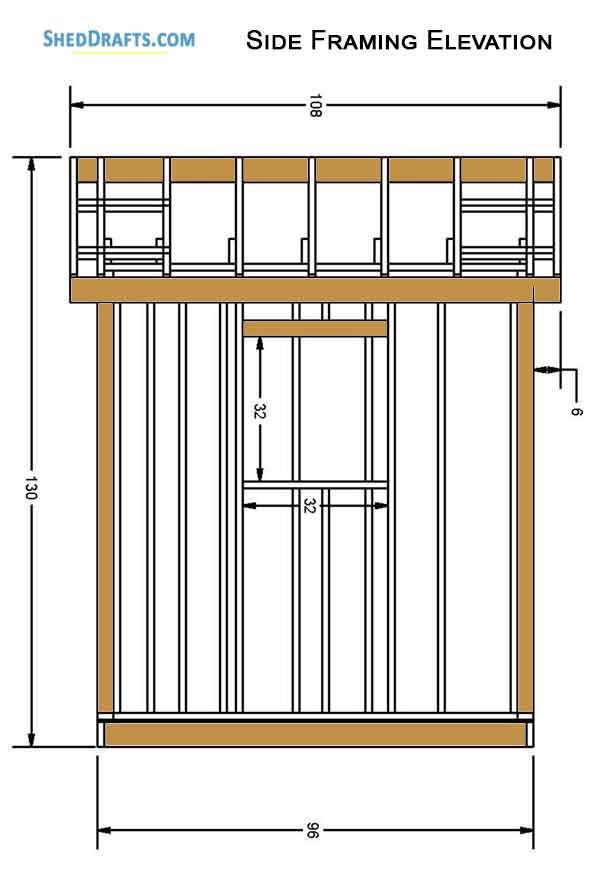
Floor Making Blueprints
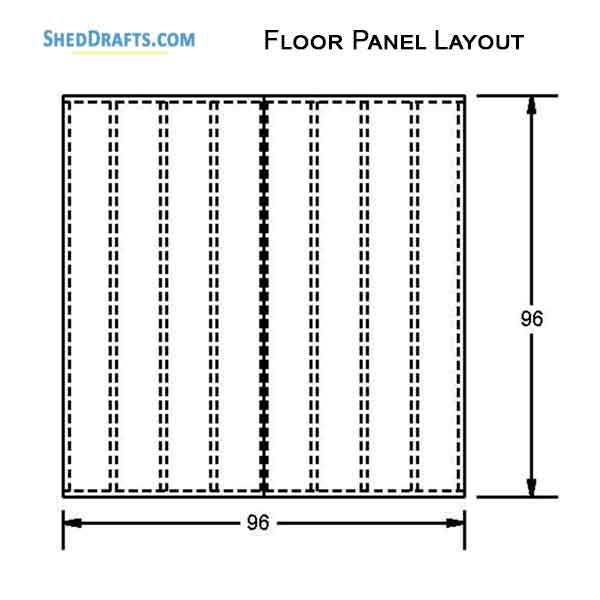
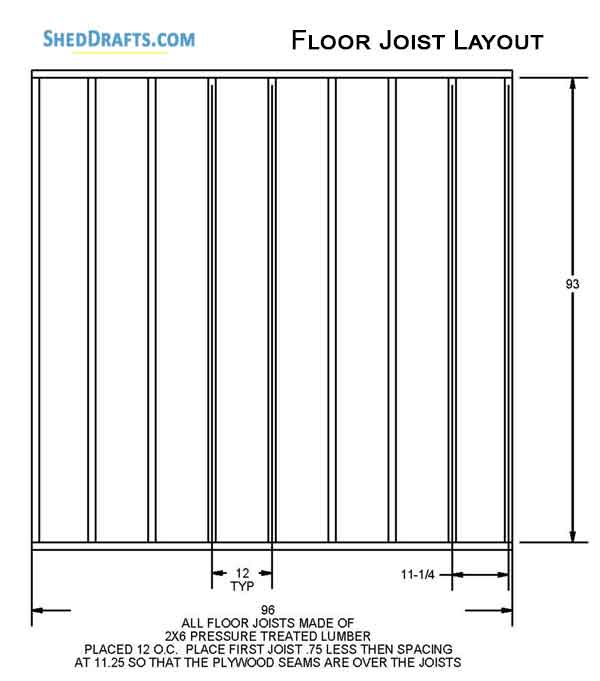
Wall Framing Schematics
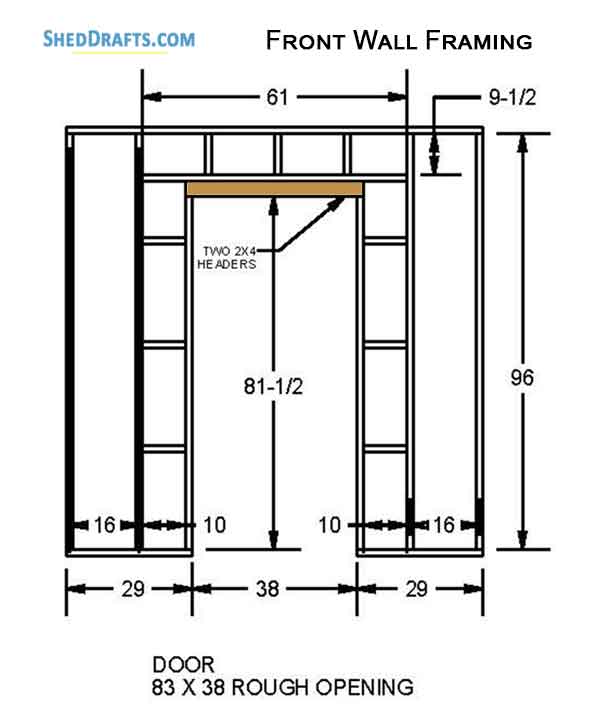
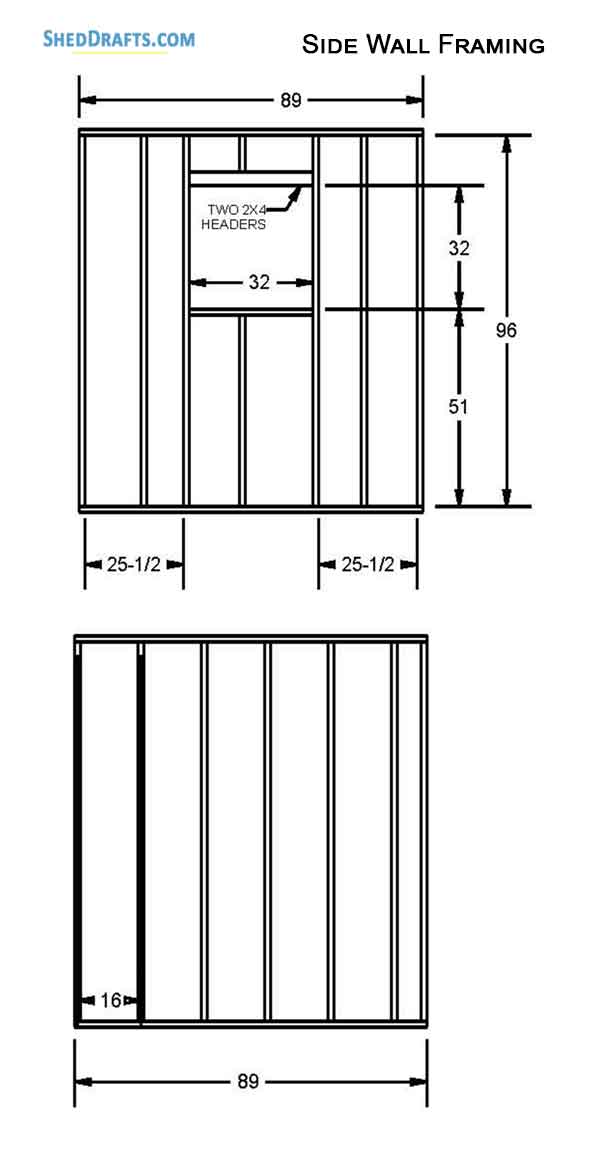
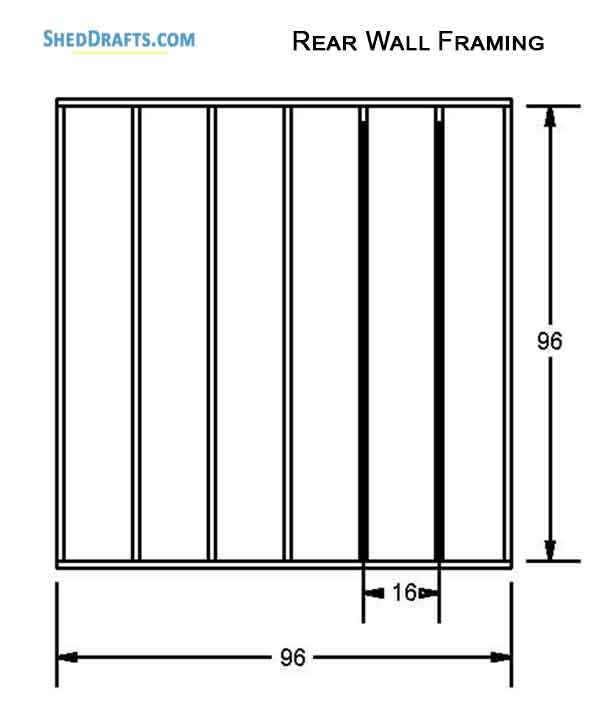
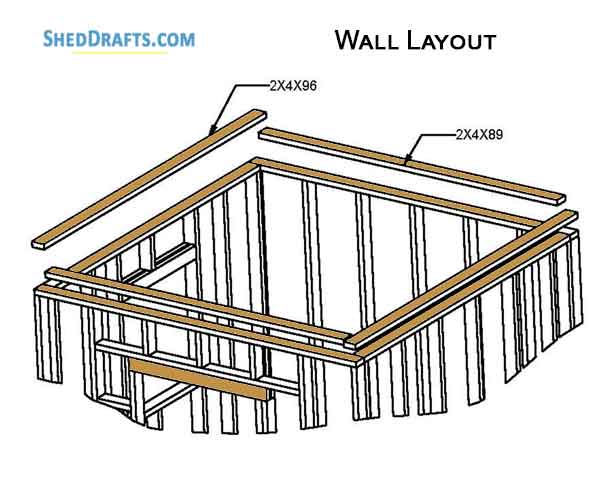
Roof Architecture Framework
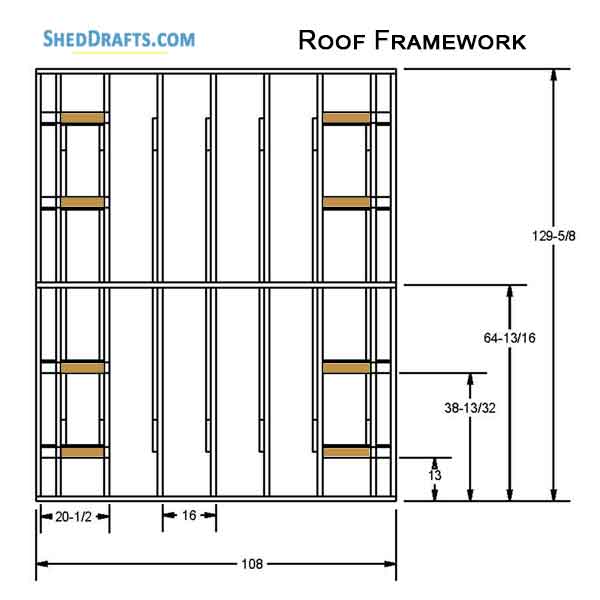
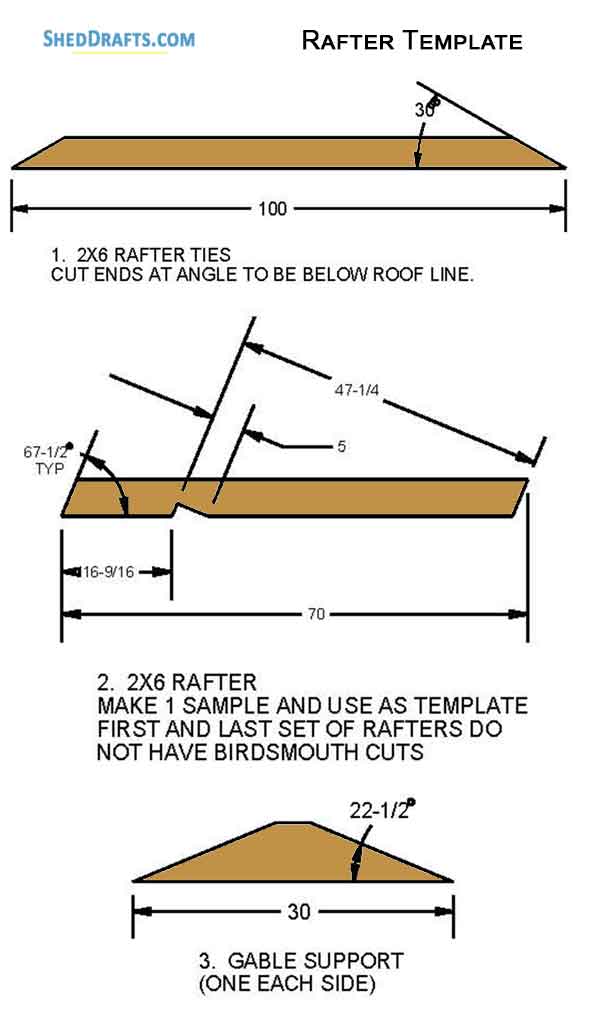
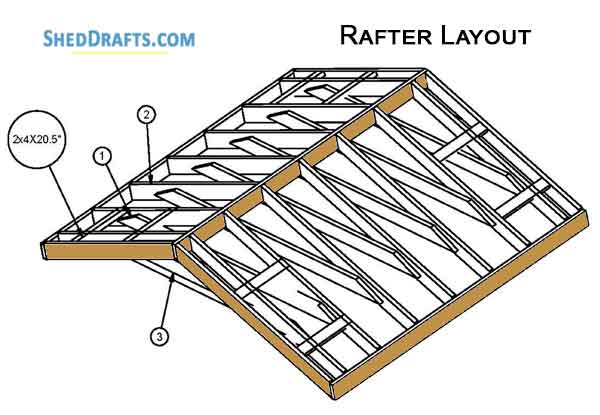
List Of Materials
