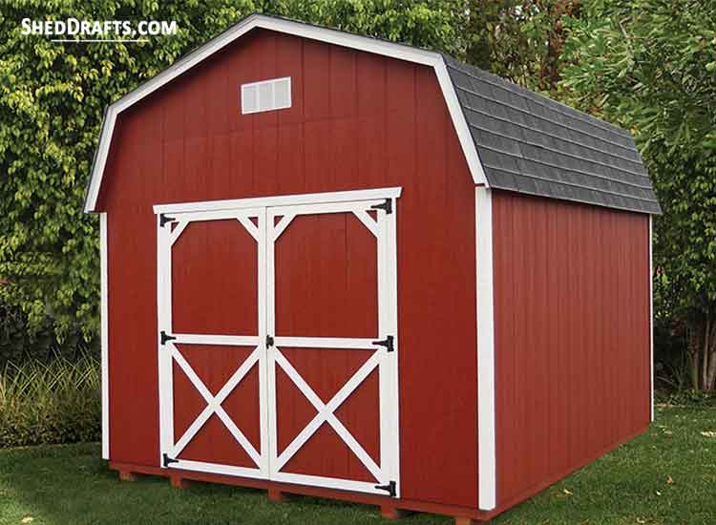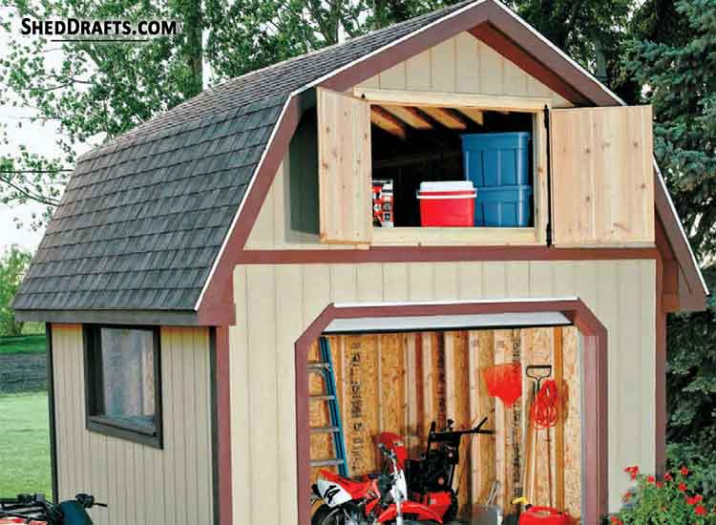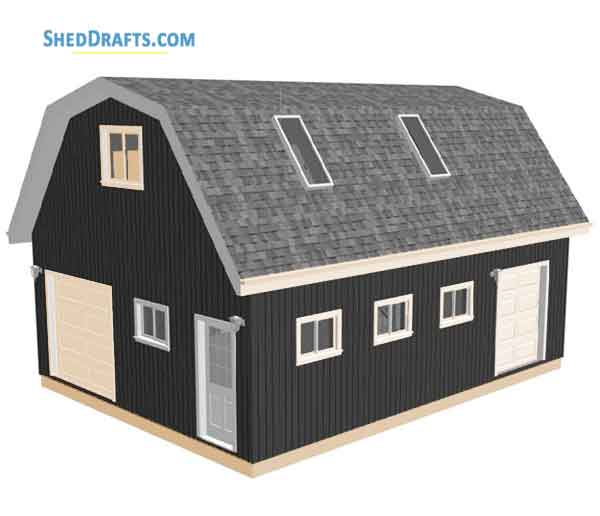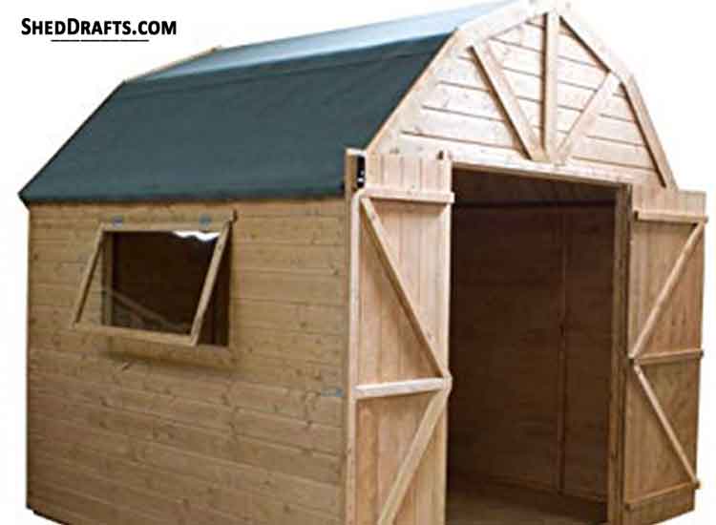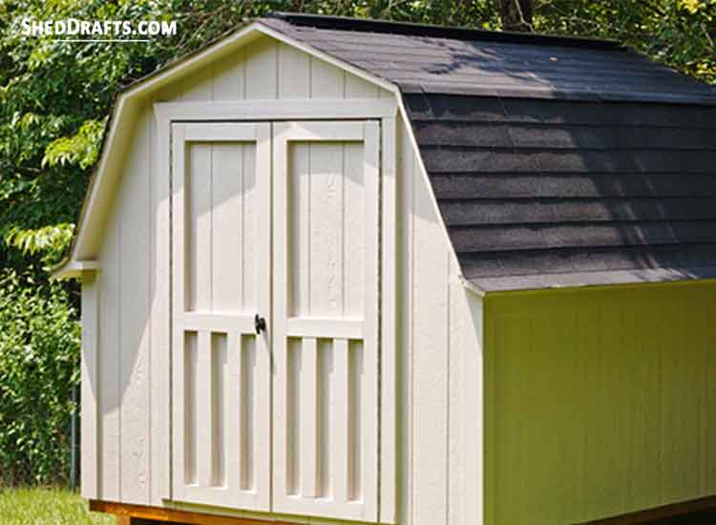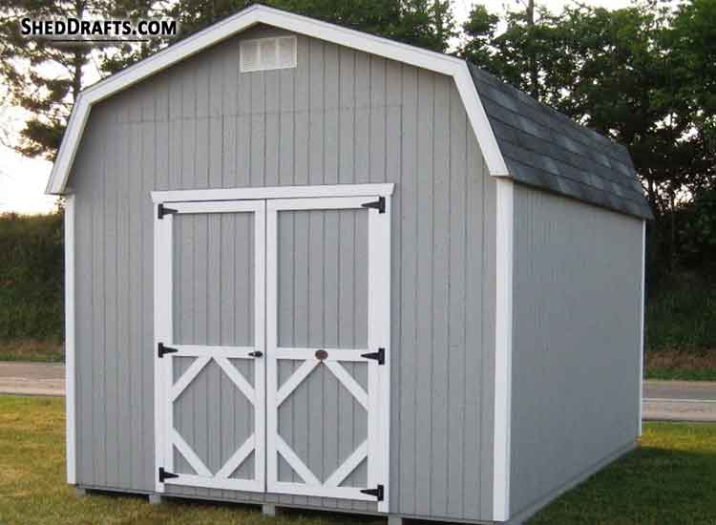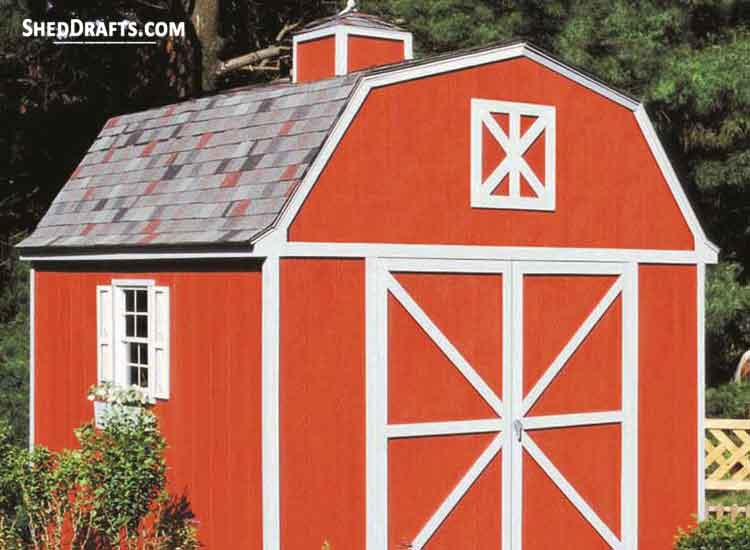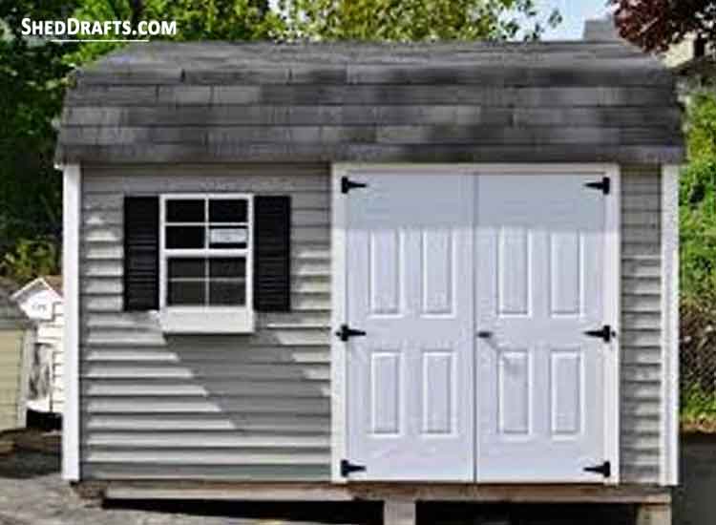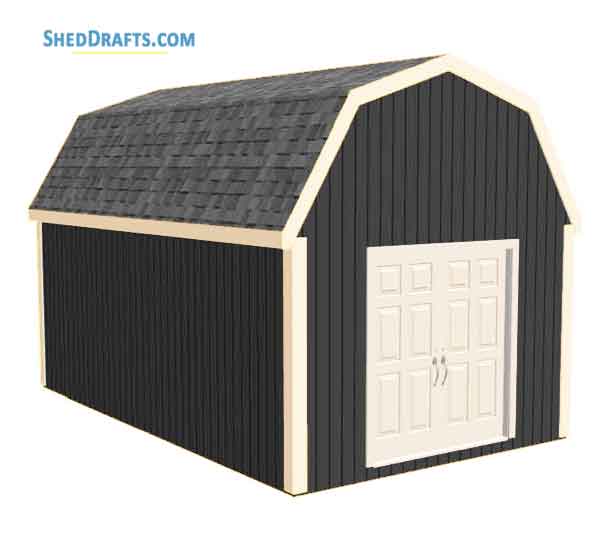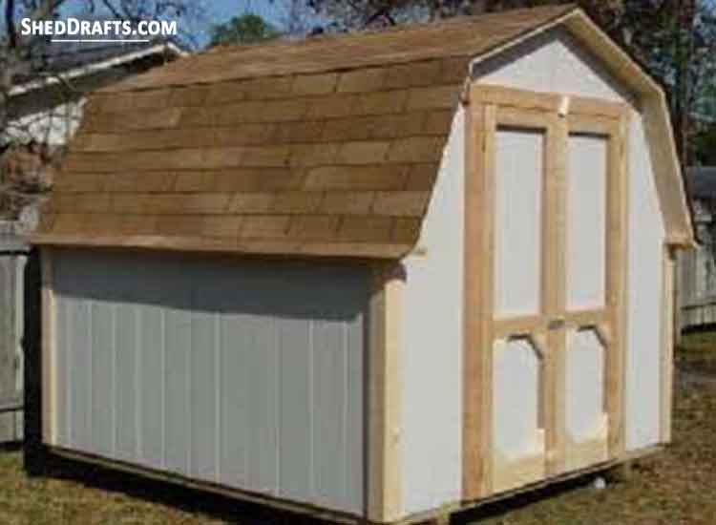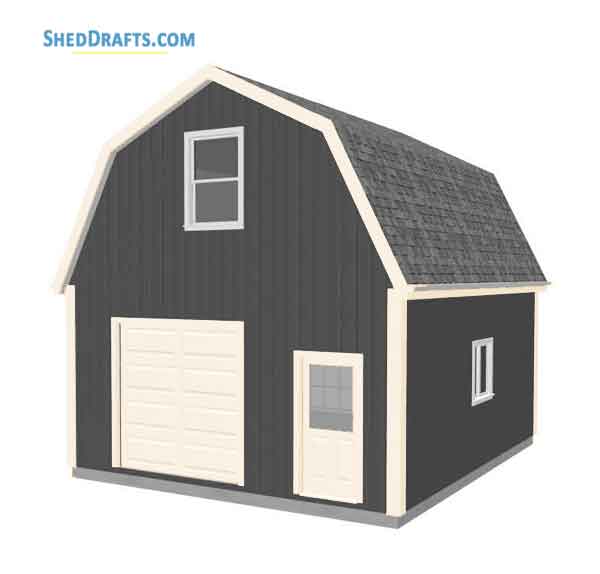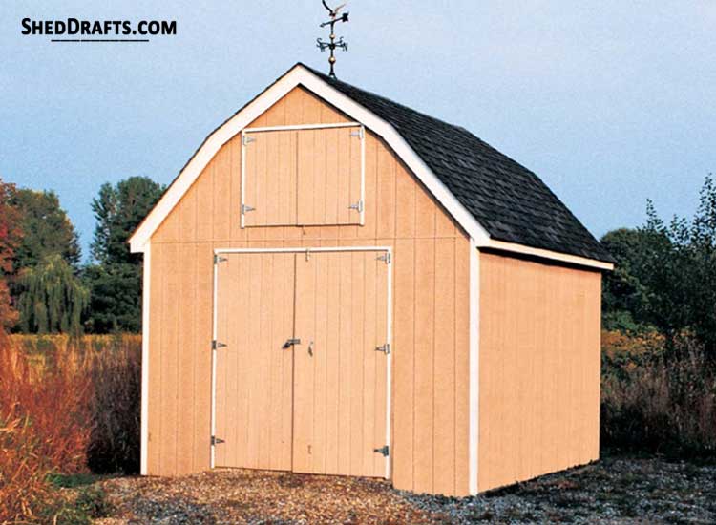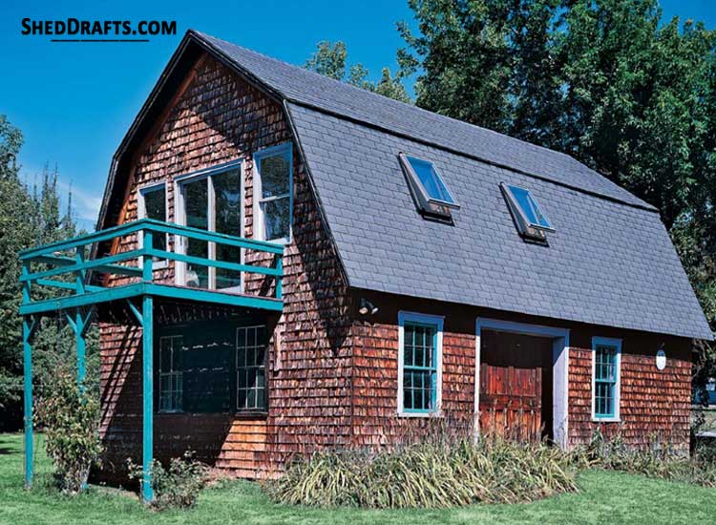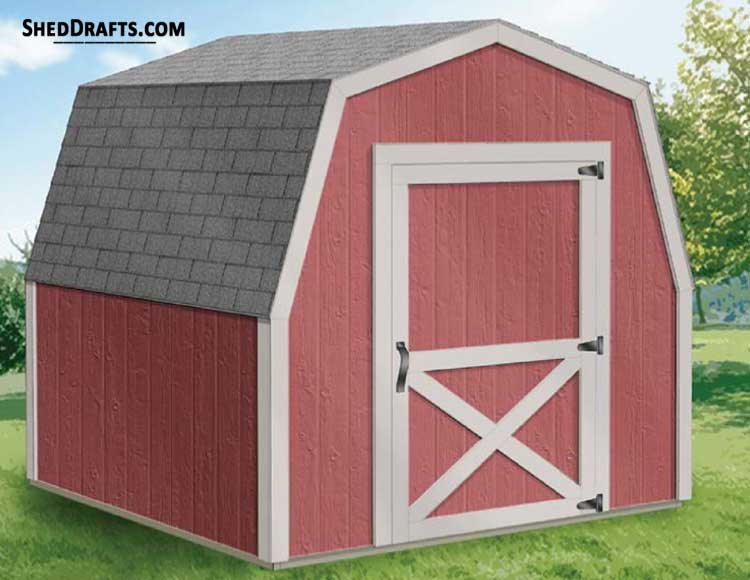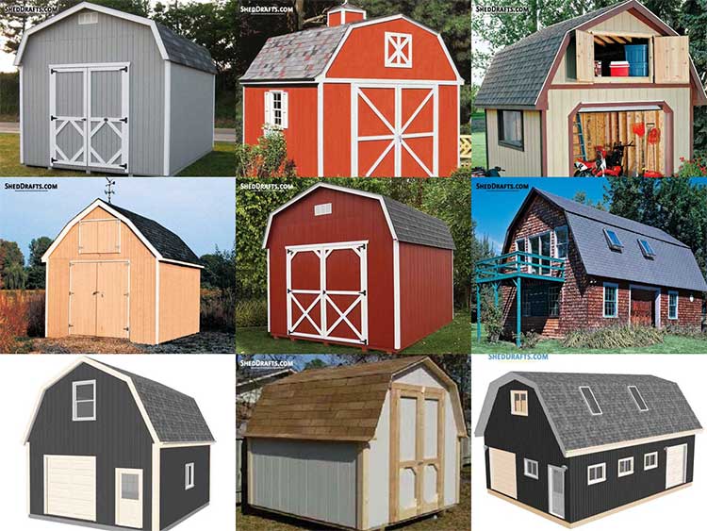
These gambrel shed plans and blueprints will help you construct a barn style structure in your yard in no time.
The detailed rafter template diagrams help you construct the roof quickly with minimum cuts.
Gallery Of Top Gambrel Barn-Style Shed Plans
Steps To Construct A Gambrel-Roof Shed
Here are the steps to build a spacious 12×16 gambrel shed with a lot of overhead attic storage space.
We built it on concrete footings, but it can also be made on a slab foundation.
This shed is constructed to give a look and feel similar to timber-frame design as it uses a board and batten siding.
The roof is framed by creating truss sections that connect with the ridge board and are reinforced by collar ties.
Materials List
- Pea gravel
- Concrete
- 3/4-inch Plywood flooring
- 2×8 Floor joists
- 2×4 Middle rails and collar ties
- 4×4 Top plates and door posts
- 4×6 Corner posts
- 2×6 Ridge board and Rafters
- 1×3 Siding battens
- 1×10 Siding
- 1×6 Fascia
- 5/8-inch Gussets and CDX roof sheathing
- Roofing felt
- Drip edge
- Galvanized screws and nails
- Asphalt shingles
- Metal fasteners, framing brackets, and post anchors
- Door latch
- Strap hinges
- Wood paint
Construct The Floor
- As we are building a large shed, it will need either a slab foundation or concrete footings.
- Craft the rim joists using 2×8 pressure-treated pine.
- The end joists would be 11.5 feet, and the side joists are 16 feet in length.
- Fasten the perimeter joists together using metal brackets and galvanized nails.
- The inner joists would be 11.5 feet in length and secured at 24-inch intervals inside the outer floor frame.
- Install the finished floor framework on the concrete footings and fasten it with metal anchors to the footings.
- Attach plywood panels over the frame in a staggered manner and secure them to the joists with screws or nails.
Assemble Walls
- Build four corner posts that are seven feet in length from 4×6 lumber for assembling the front wall.
- Construct the top plates for the wall taking care to leave a gap of 3.5 inches for the side wall’s top plate to overlap.
- Craft the door posts according to the door dimensions.
- Place the corner posts and top plates on the floor and secure them together with angle brackets and galvanized nails.
- Similarly, construct the back wall.
- Hoist both walls into position on the floor frame and brace them.
- Nail through the posts into the floor frame, as we won’t be using bottom plates in these walls.
Plumb And Level Wall Frames
- Check that the wall frames are plumb and level.
- Attach diagonal braces inside the walls temporarily to keep them square.
- Use temporary bracing from the floor frame to corner posts to hold the walls erect.
- Craft the middle rail using 2×4 pressure-treated lumber and fasten it to the wall frame at a distance of 36 inches above the floor.
- Double-check once again that all walls are accurately square and plumb.
Install Side Wall Top Plates
- Craft the top plates for the side walls such that they cover the corner posts.
- Temporarily fasten the plates together with a clamp and mark the positions for rafters at 24-inch intervals.
- Create a ridge board from 2×6 lumber and mark the rafter positions on it similarly.
- Install the top plates and fasten the middle rail over the side wall frames.
- Add temporary bracing and verify the side walls are level and square.
Attach Siding On Walls
- Install 1×10 siding panels on all four wall frames.
- Cut the panels to a length of 93.5 inches so that the eave sides are also covered.
- Attach 1×3 boards to cover the seams in the siding panels.
- Cut the siding panel for the gable sides to 12 feet in length so that they extend beyond the required length.
- The excess panel will be trimmed later after installing the rafters.
- Install battens over the gable siding.
Craft Roof Frame
- Install the ridge board temporarily to the gable side about 11.5 feet above the floor.
- Craft the long and short rafters using 2×6 lumber and create truss sections.
- Each truss is crafted by nailing plywood gussets to the rafter pairs.
- Hoist the truss section, hold it against the gable siding, and trace the outline on the siding panels.
- Now cut along the marked outline using a circular saw.
- Repeat for the other gable side.
- Fasten the end trusses with the top plates, ridge board, and gable siding panels.
- Secure the other truss sections to the ridge board and fasten them to the top plates with hurricane ties.
- Reinforce each truss section by nailing 10 feet long collar ties inside them.
- Install fascia made from 1×6 lumber over the rafter ends.
Attach Roof Sheathing
- Lay out CDX plywood panels over the roof frame and fasten them with galvanized nails, working your way from the base toward the ridge board.
- Install the drip edge and then add roofing felt.
- Attach the shingles and ridge caps over the roof.
Install Doors
- Craft the door using 1×10 siding panels and fasten them to the frame using strap hinges.
- Install a door latch.
- Lastly, attach the door trim and corner trim.
- Seal any gaps between lumber boards with caulk.
- Paint or stain your shed in your favorite color.




