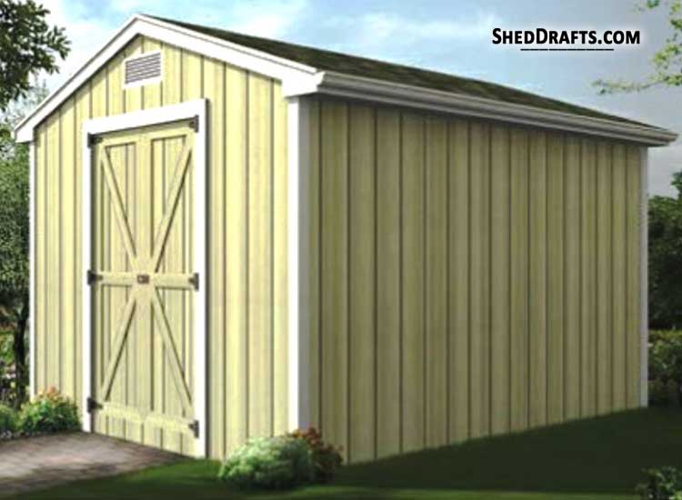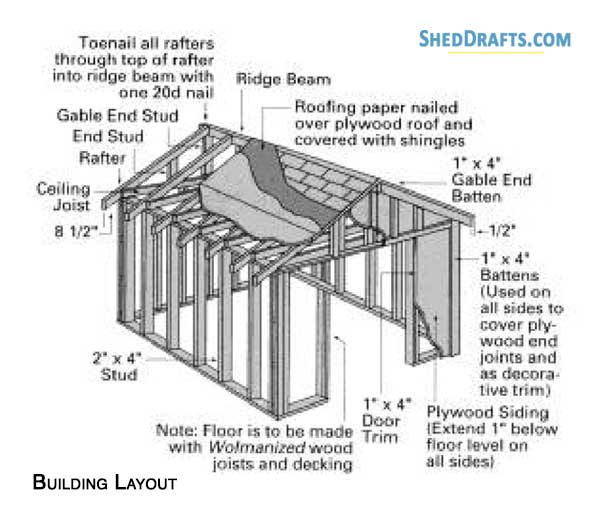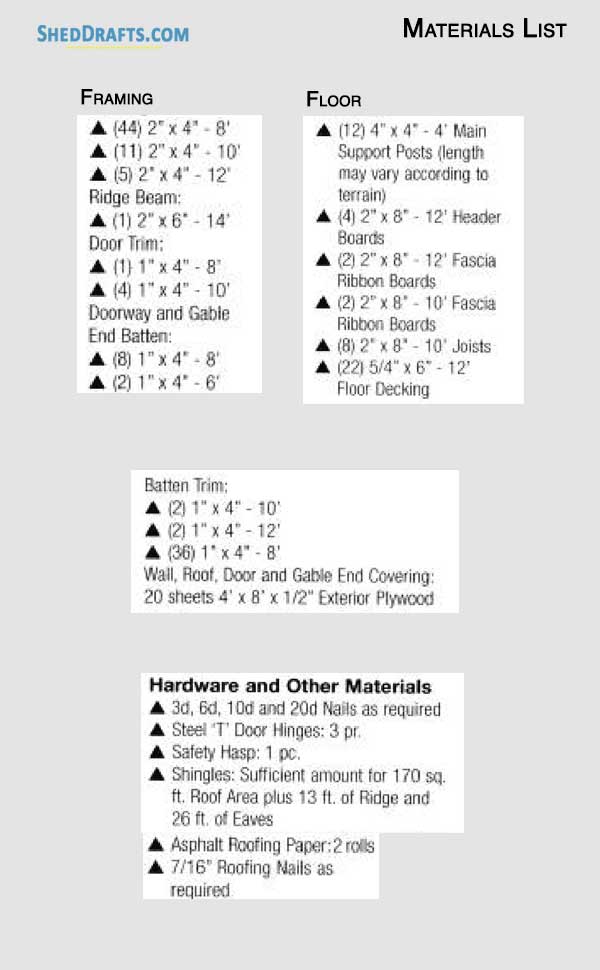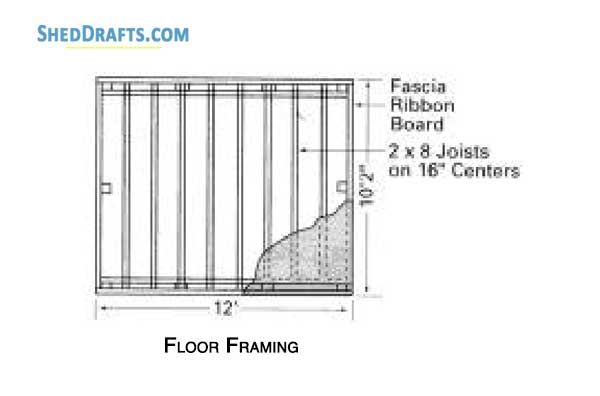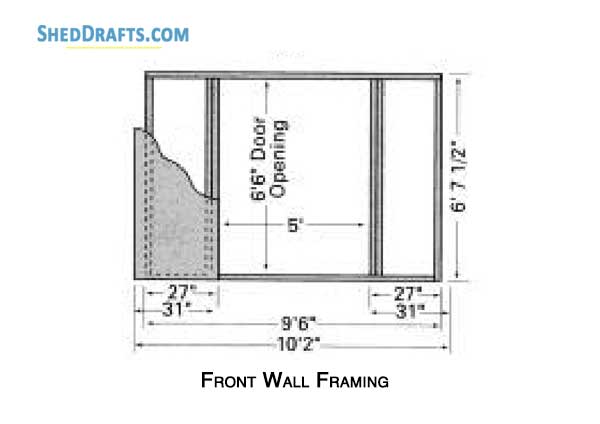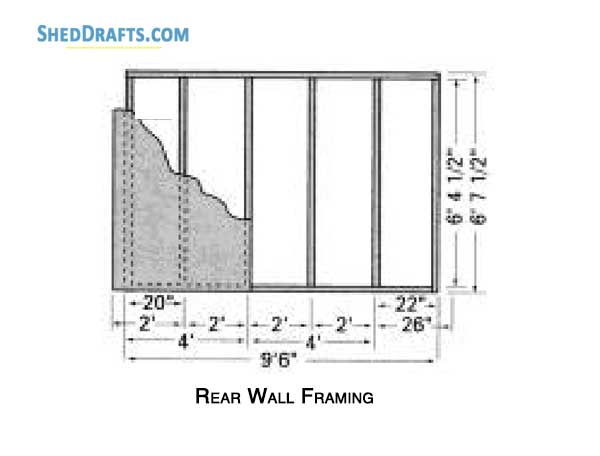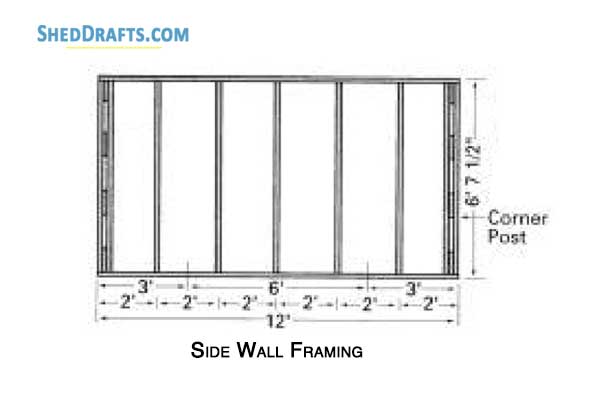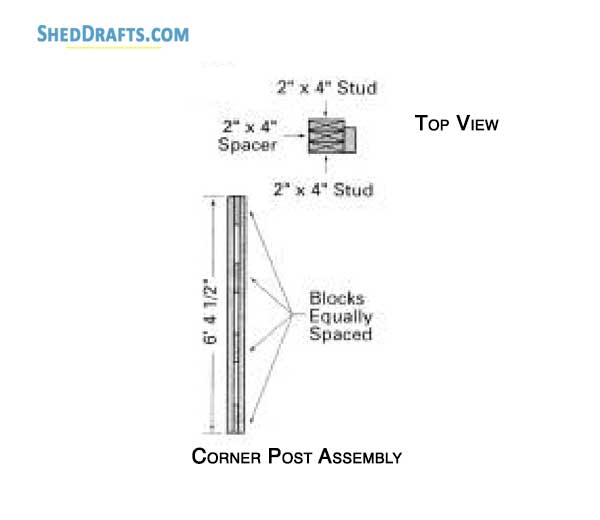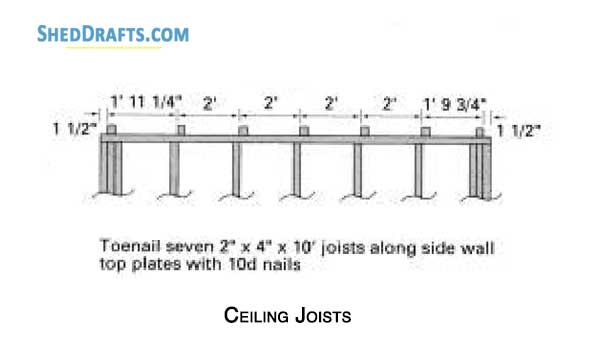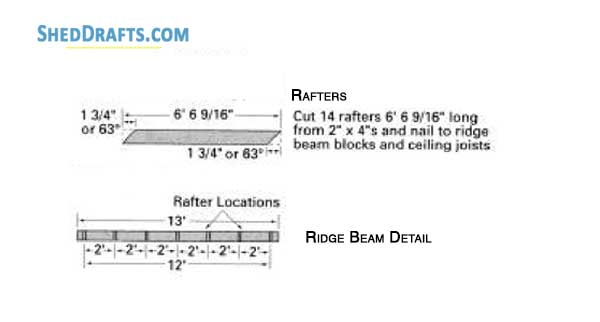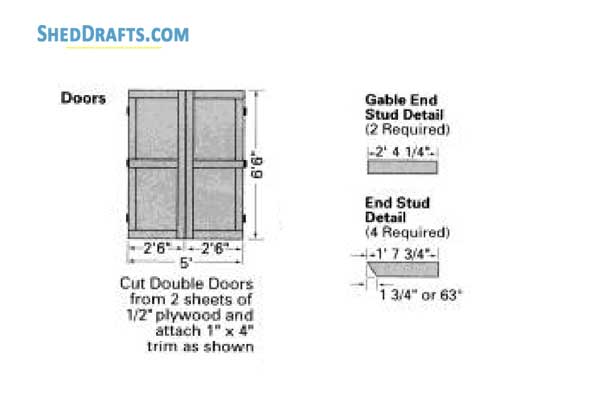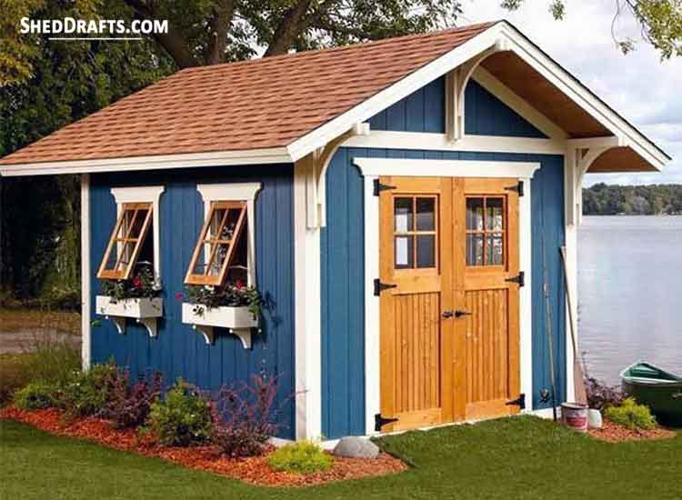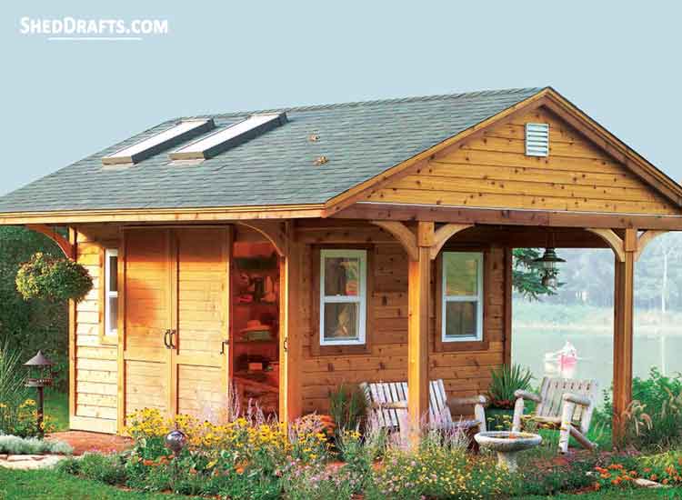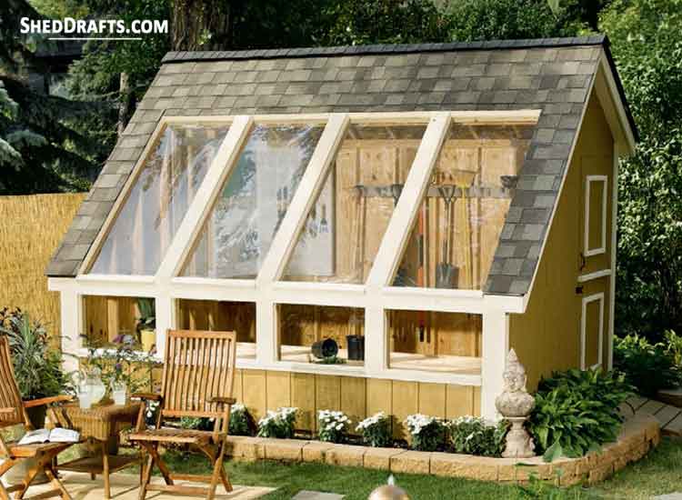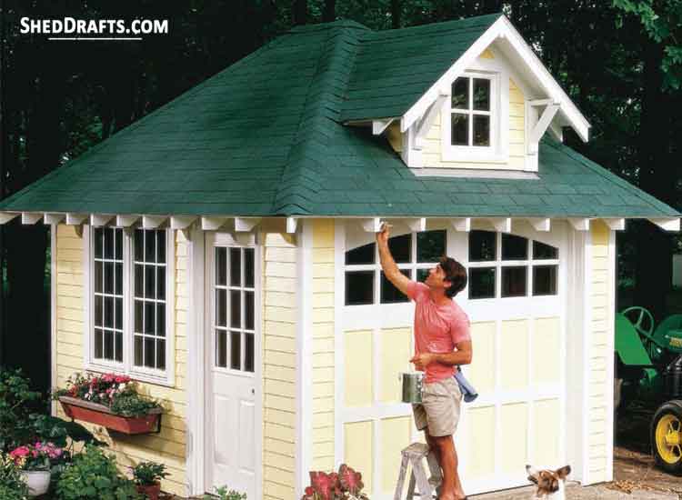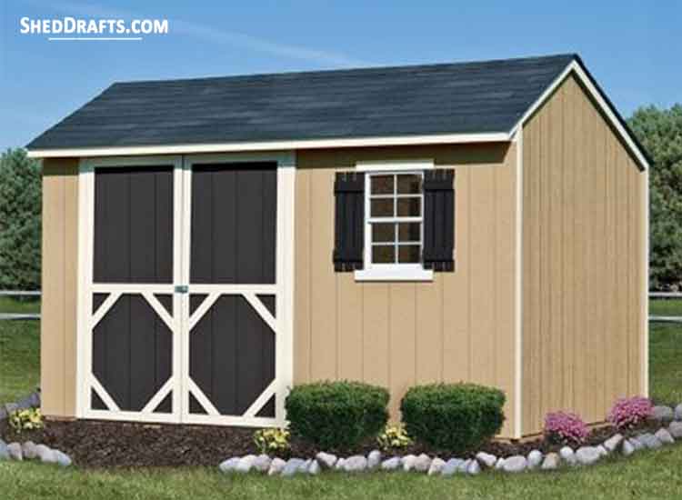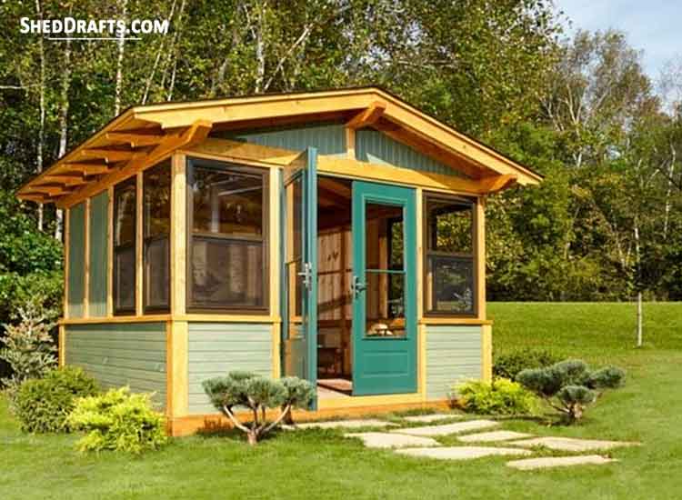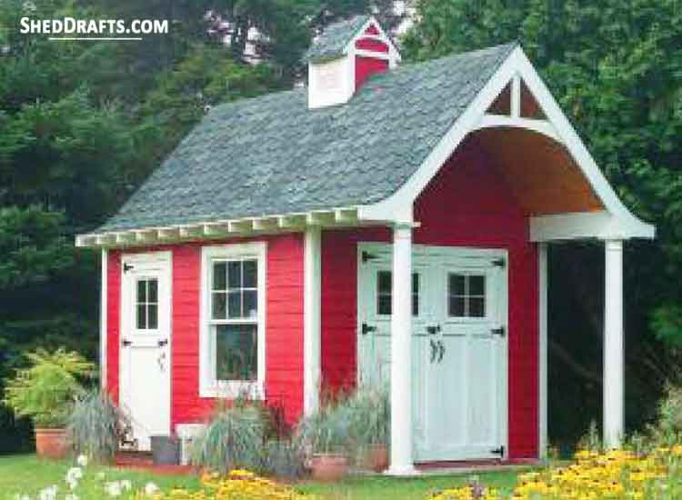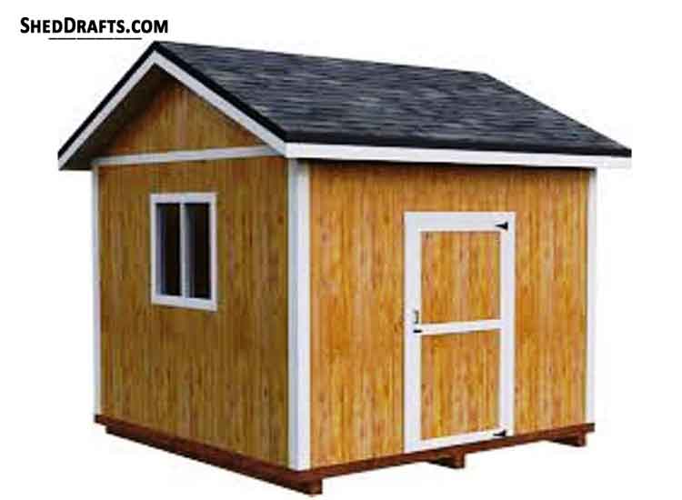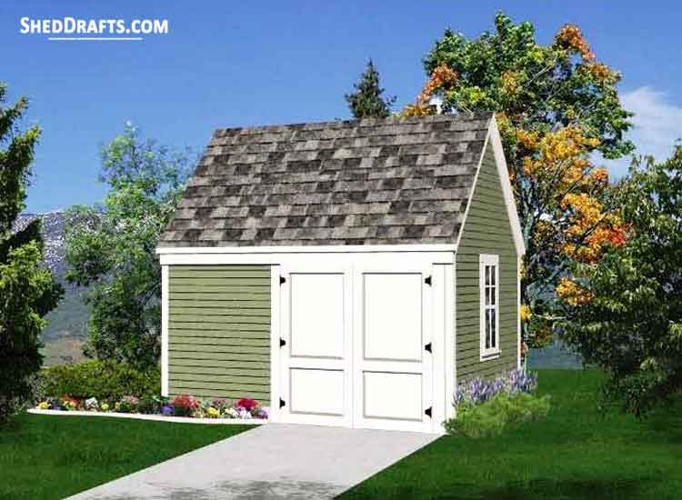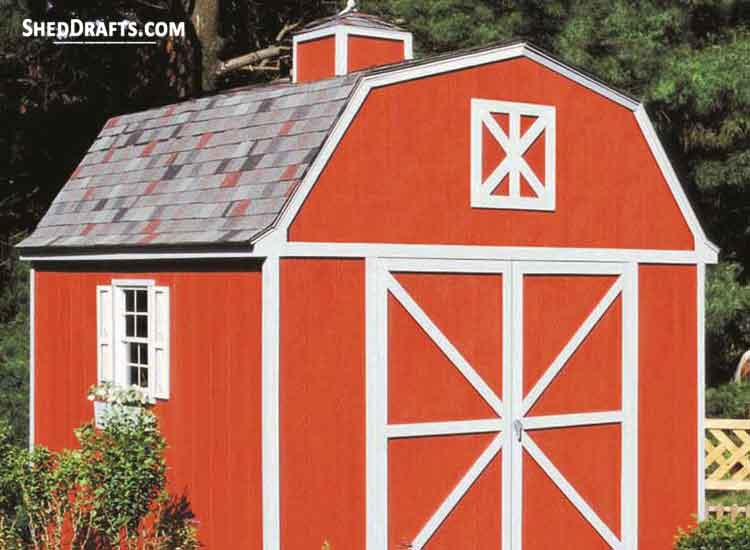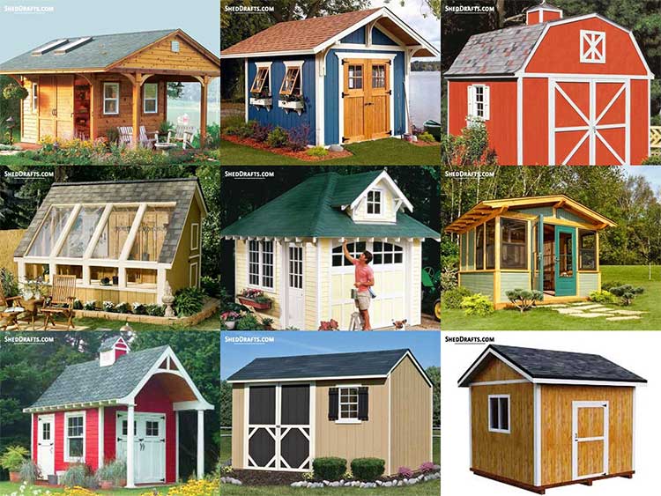
You will be able to create a sturdy storage shed by using these 10 feet by 12 feet shed plans and blueprints and by performing a few days of dedicated construction.
The lean-to and gable roof sheds are easier to build, but the gambrel roof will provide maximum attic space beneath the rafters.
Gallery Of Top 10 Feet By 12 Feet Shed Plans
Simple Storage Layout
Building a 10×12 storage shed is a great way to add extra space to your property. It will help you to store your belongings, and will also add to the value of your property. Here are some simple plans for building a 10×12 garden shed the DIY way.
