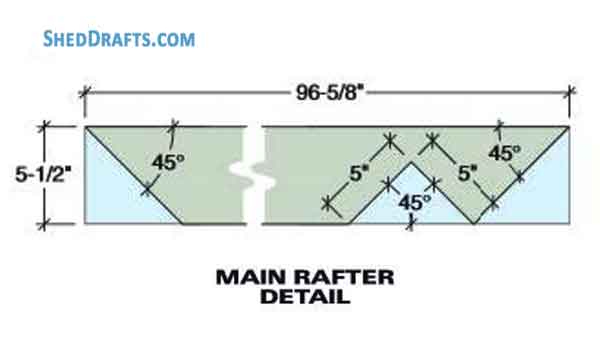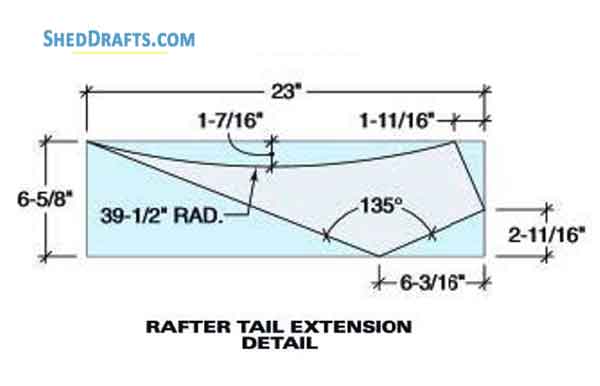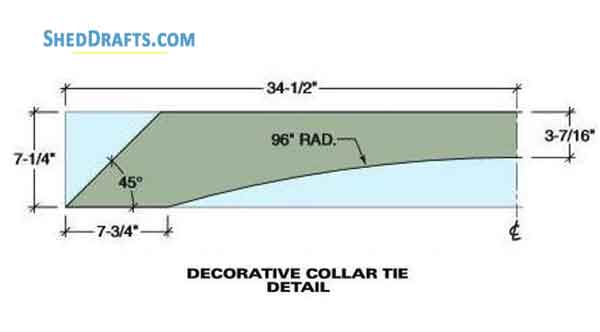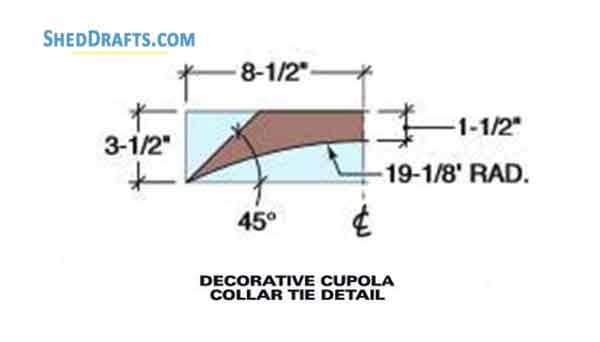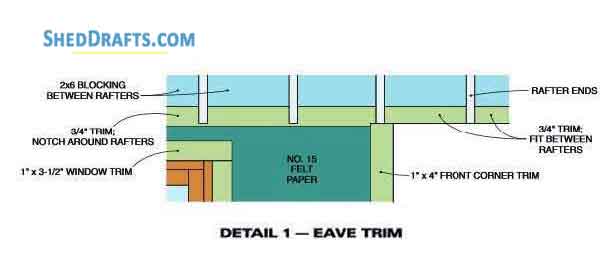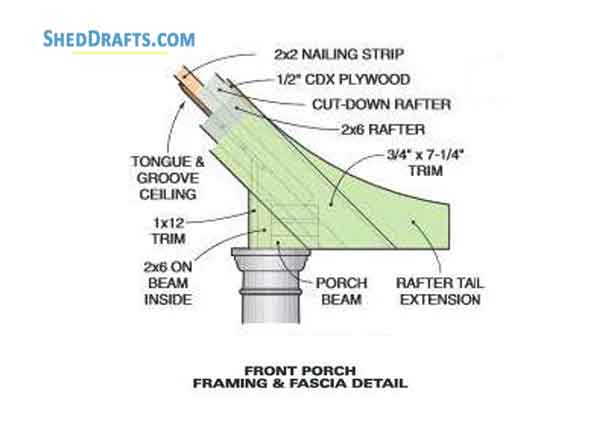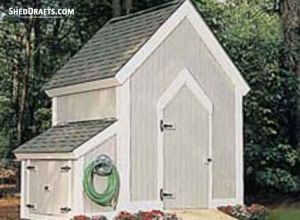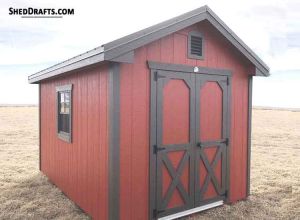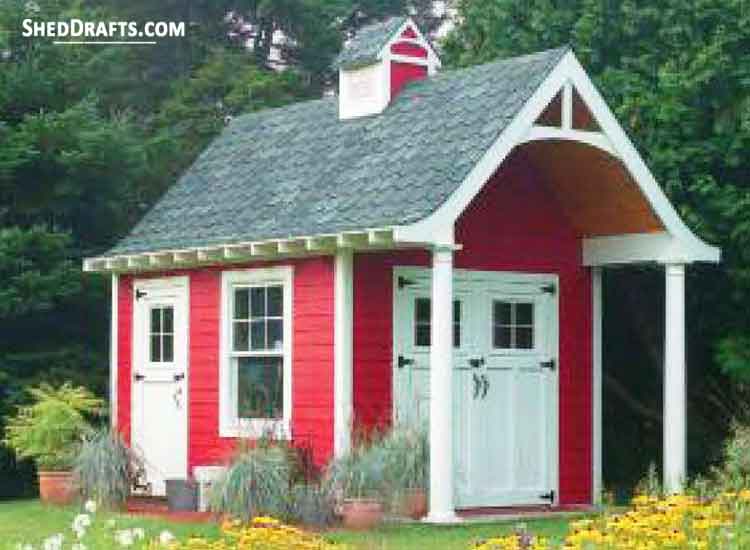
Check out these 10×12 shed with porch building plans blueprints for constructing a fabulous utility shed inside your garden.
Comprehensive sketches of wall design, floor frames and roof frames are provided down.
These will show you how to construct your building on a strict budget within the shortest time possible.
Plans For 10×12 Shed With Porch Showing Framing And Trim Details
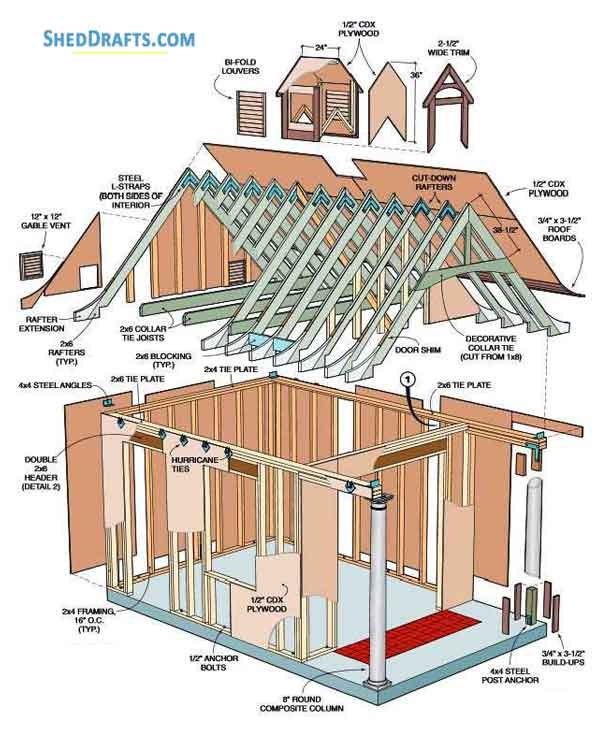
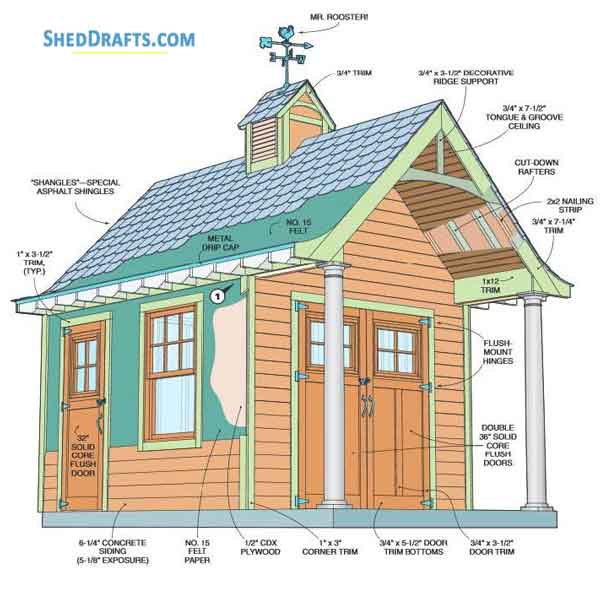
Floor Frame And Eaves Blueprints
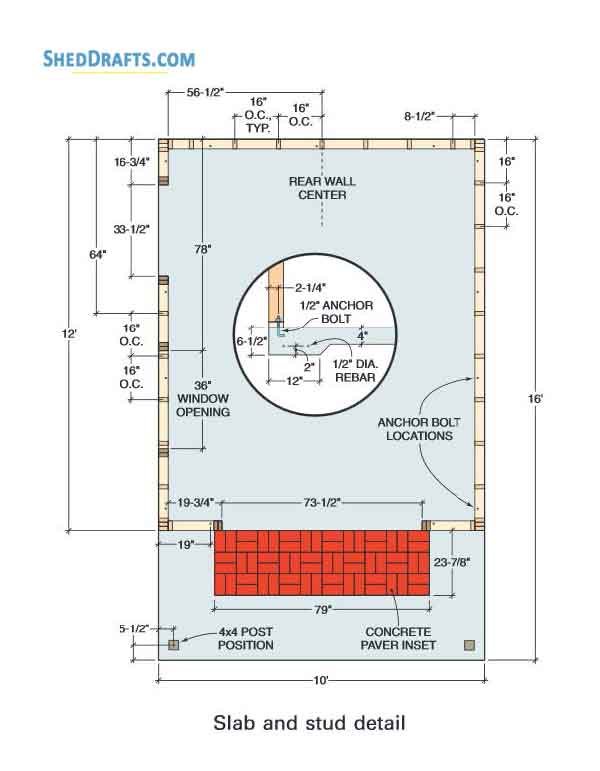
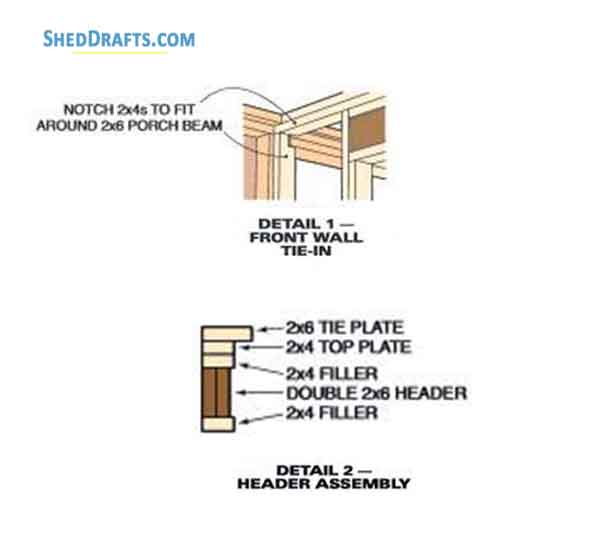
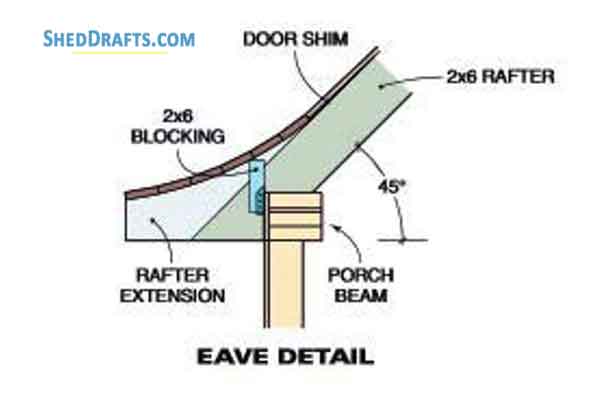
Rafter Construction Diagrams, Cupola Framing Detail And DIY Porch Framing
