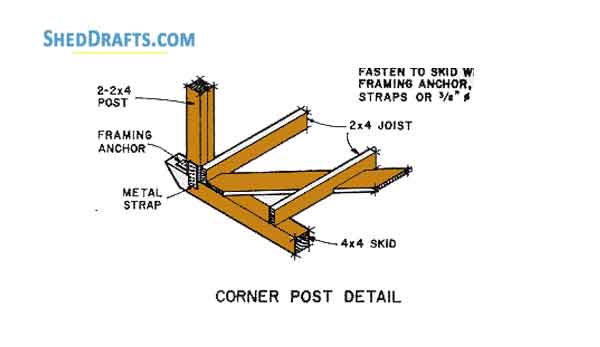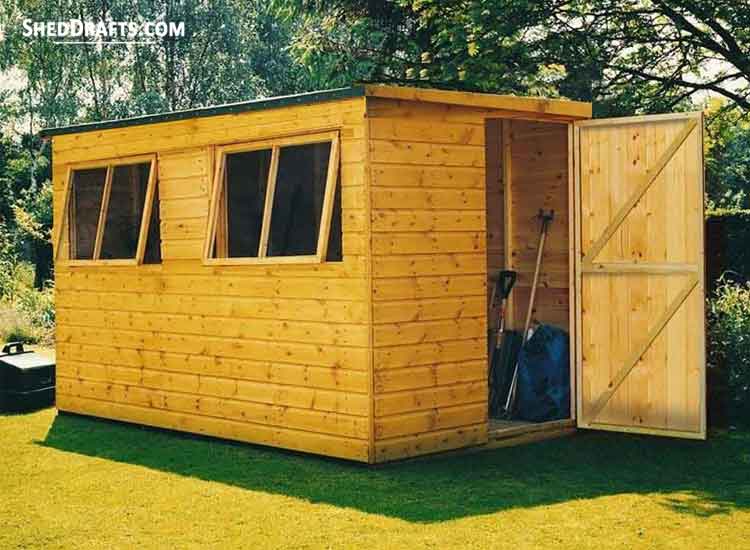
Here are some 12×12 lean to shed building plans blueprints for building a sturdy storage shed in your lawn.
Detailed lean to shed plans and design diagrams of floor frames, roof layout and wall layout are provided below.
These should guide you to make your shed fast and inside a reasonable cost margin.
12×12 Lean To Shed Plans With Floor Layout And Front Elevation Diagram
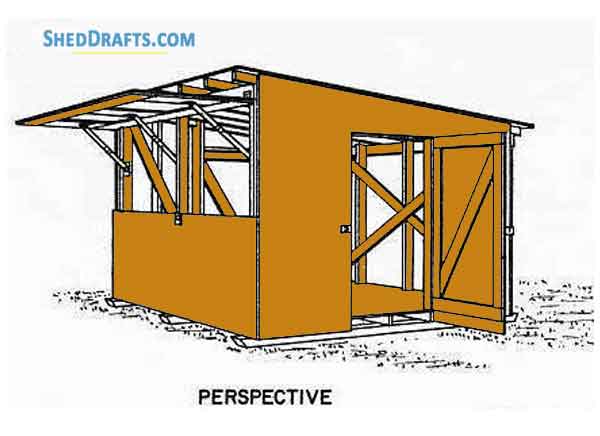
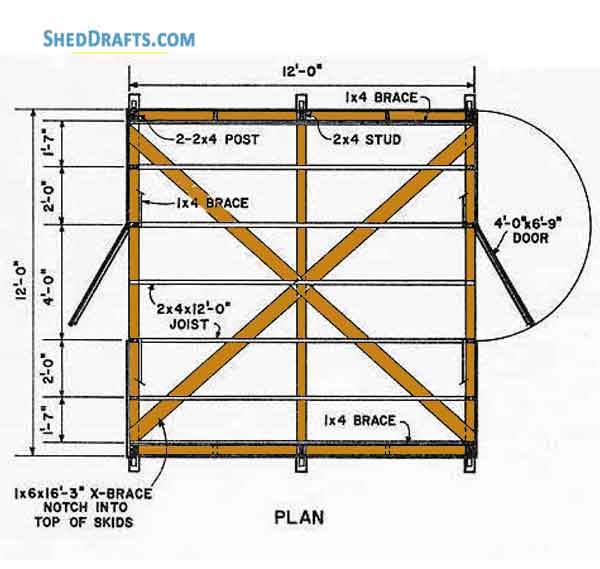
Timber Lean-To Shed Blueprints For Crafting Wall Frames
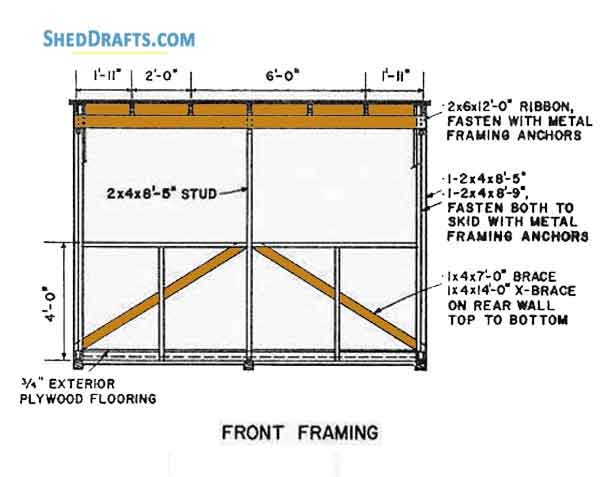
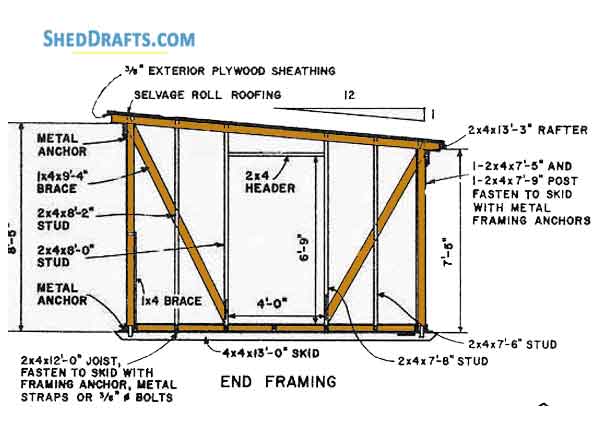
12×12 Slant Roof Shed Diagram Details To Construct Corner Posts
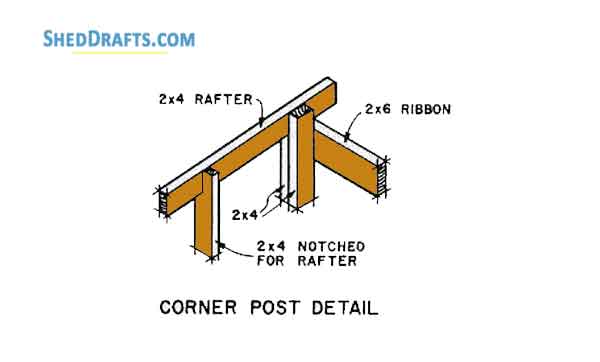
Recommended: 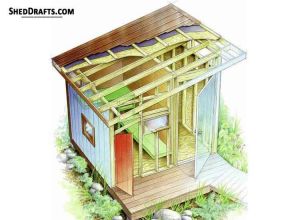

9×10 Slant Roof Shed Diagrams Schematics
