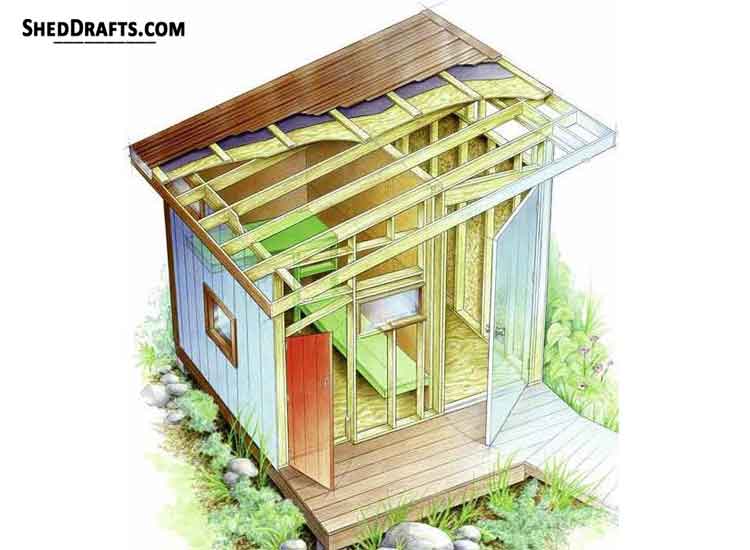
Take a look at these 9×10 slant roof shed plans for creating a fabulous potting shed on your lawn.
Comprehensive sketches of wall design, floor design and roof design are shown under.
These can guide you to construct your building speedily and within a sensible budget.
9×10 Slant Roof Shed Plans Displaying Front & Rear Wall Framing Diagrams
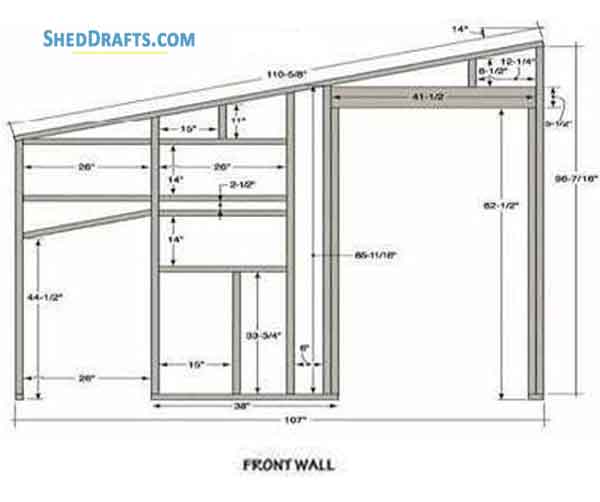
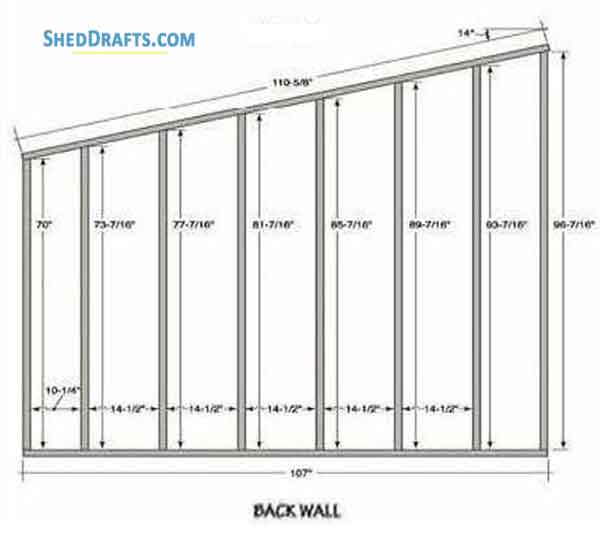
Lean-To Shed Blueprints For Assembling Side Wall Frames
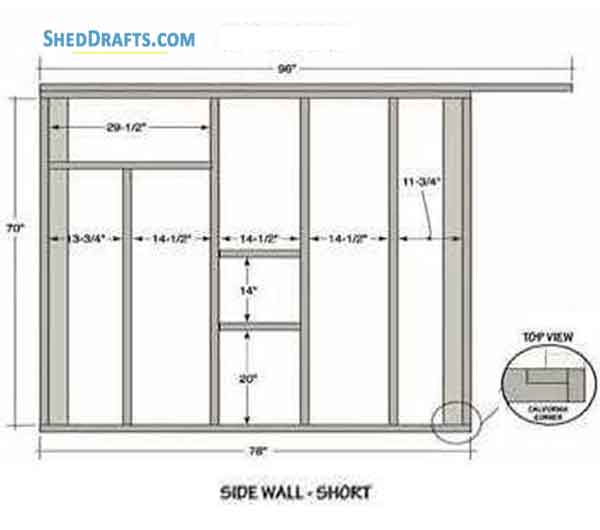
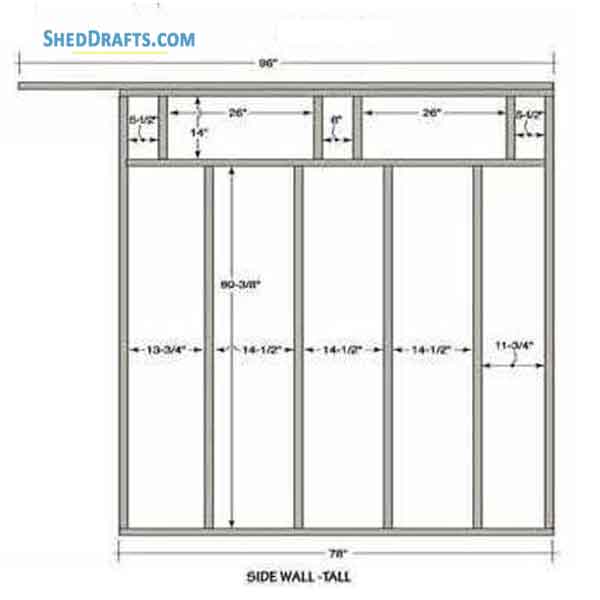
9×10 Wooden Shed Diagrams With Rafter Design And Window Framing
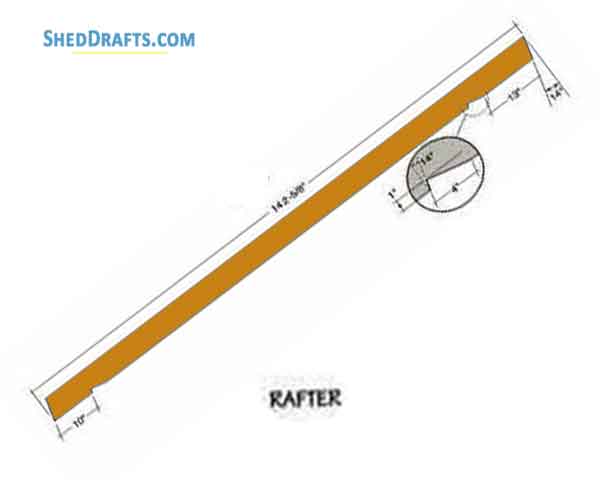
Recommended: 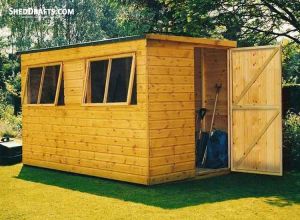

12×12 Lean To Shed Building Diagrams Schematics






















