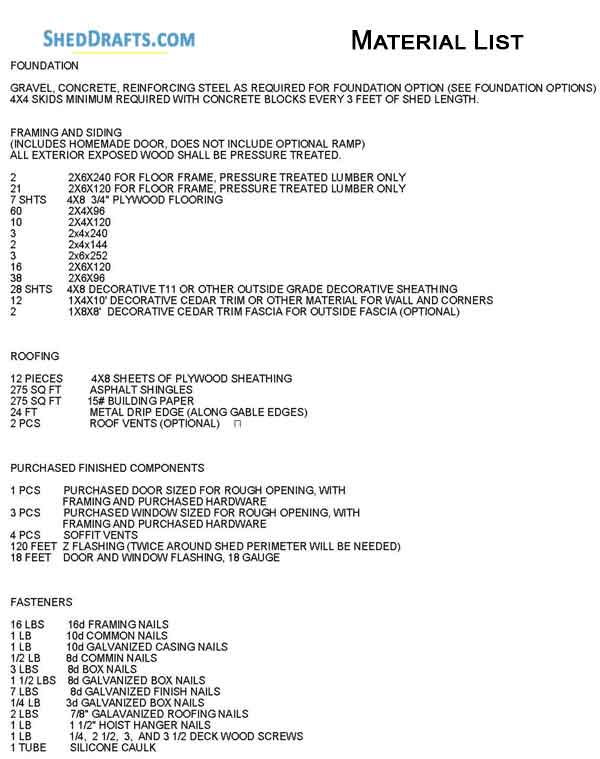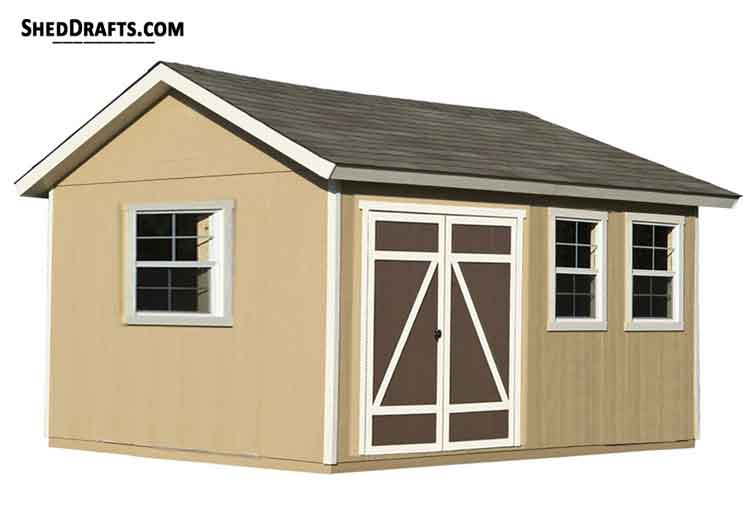
You can install an aesthetic wooden shed on your property by using these 10×20 gable garden storage shed plans blueprints within some weekends.
A potting shed can be a beautiful add-on to any lawn.
It is important to look at the spot where you will be establishing the structure and its dimensions once you obtain supplies for building.
Create roof frames with 2×4 studs and leave spaces for entrances in them.
Make sure to color your shed after completion to make it more durable.
10×20 Gable Storage Shed Architecture Plans With 3D Building Layout
Front And Side Elevations For Garden Shed
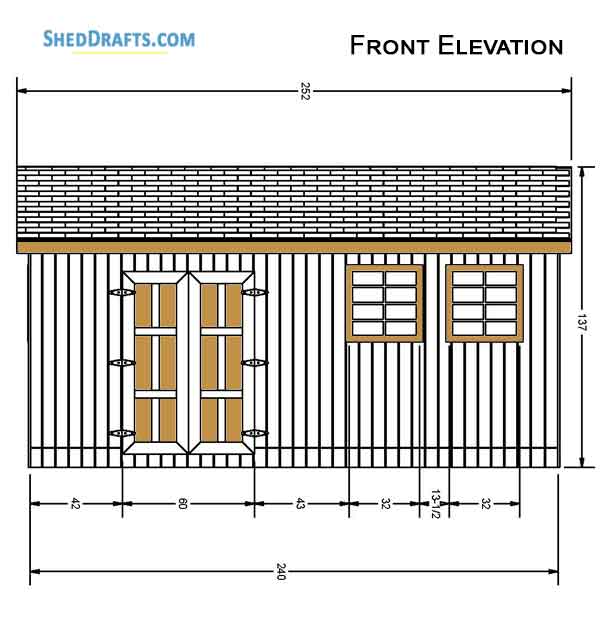
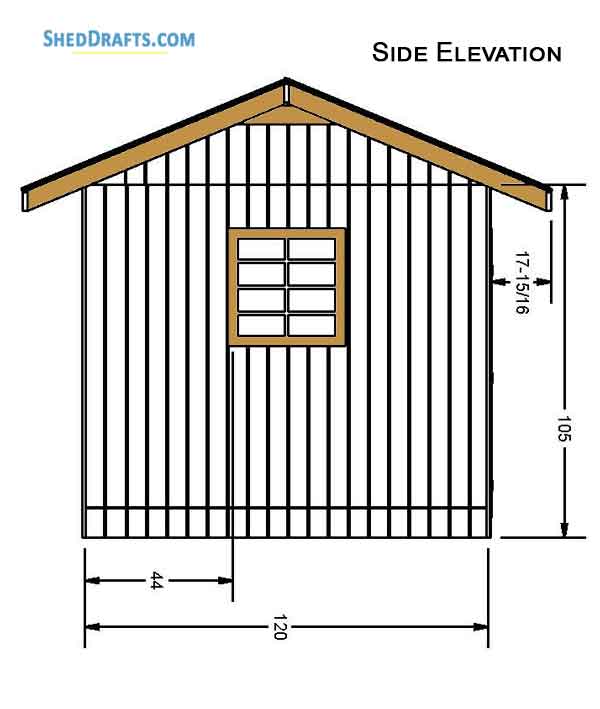
DIY Framing Elevations
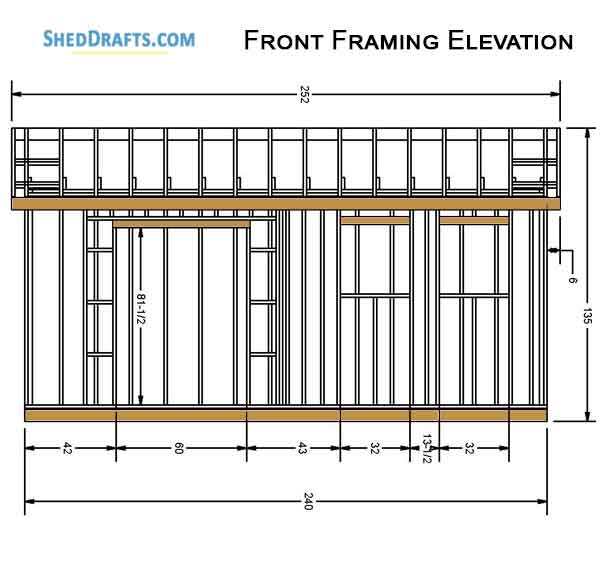
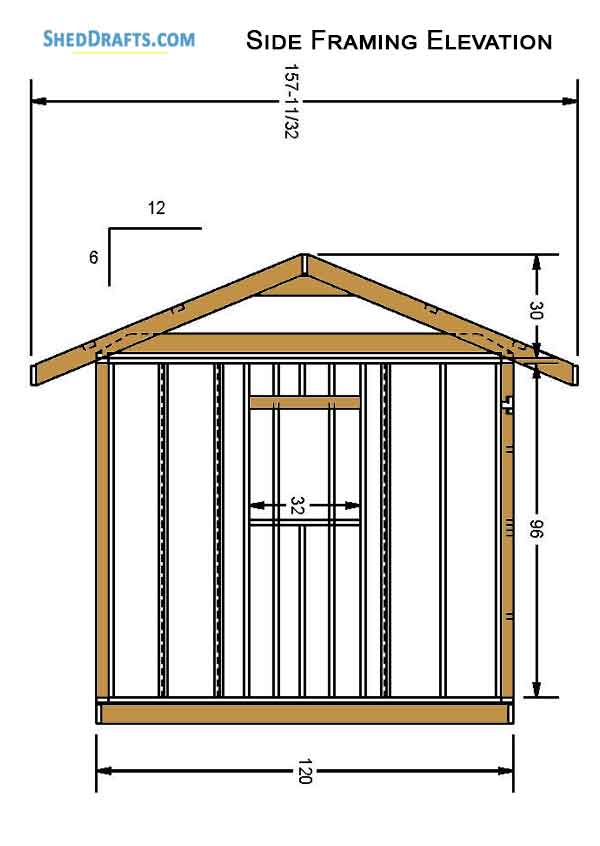
Floor Construction Blueprints
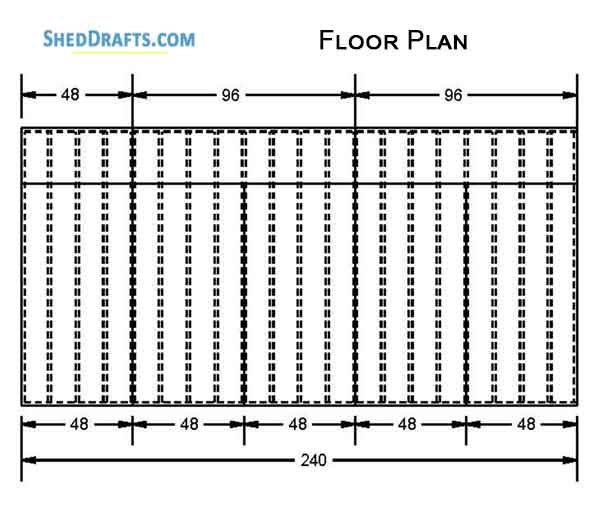
Recommended: 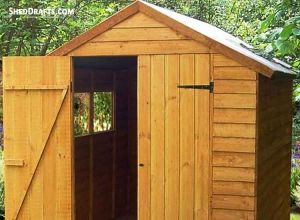

8×10 Outdoor Shed Building Diagrams Schematics
Floor Joist Layout Details
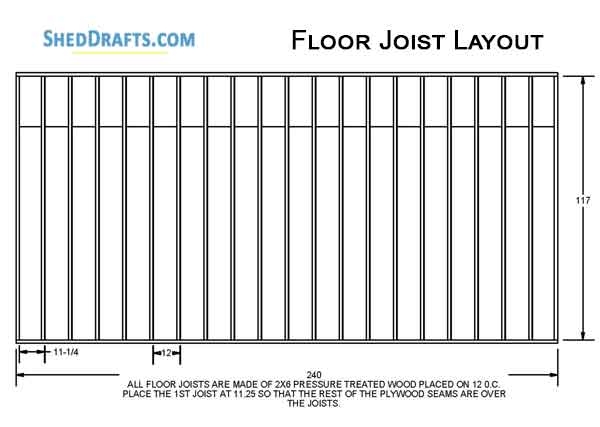
Front, Back And Side Wall Framing Assembly Diagrams
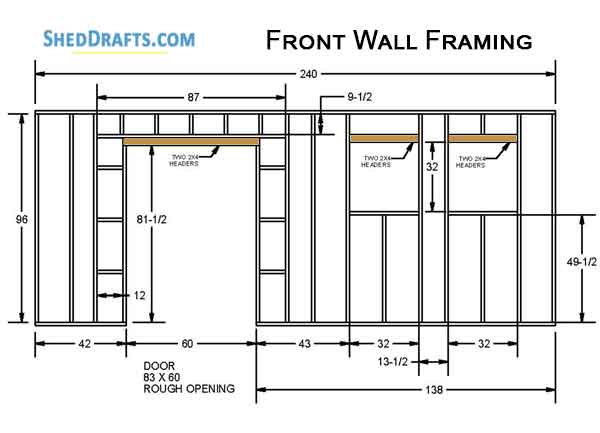
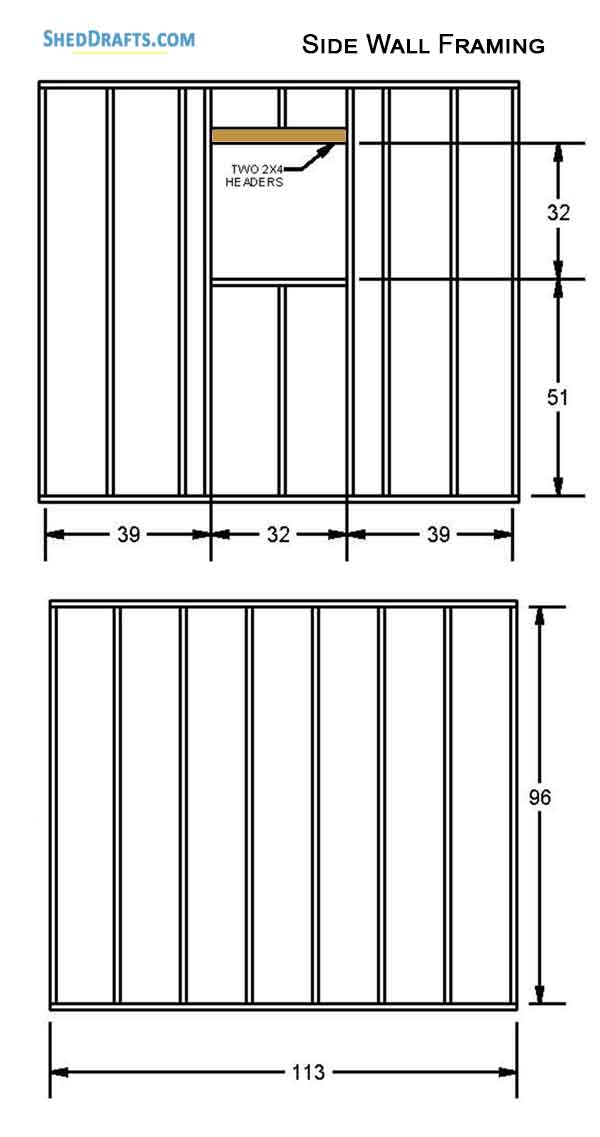
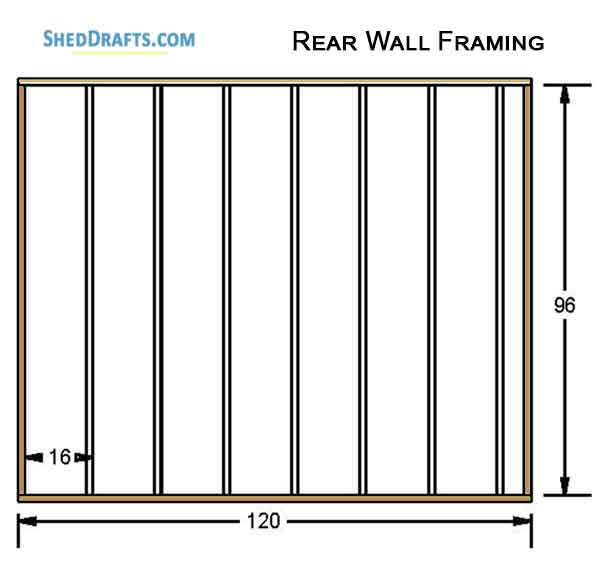
3D Wall Layout Perspective
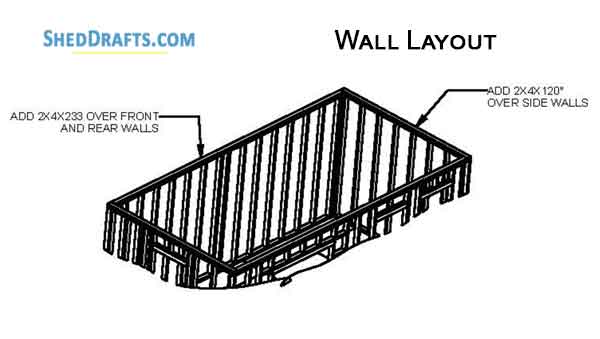
Rafter Design Schematics For Backyard Shed
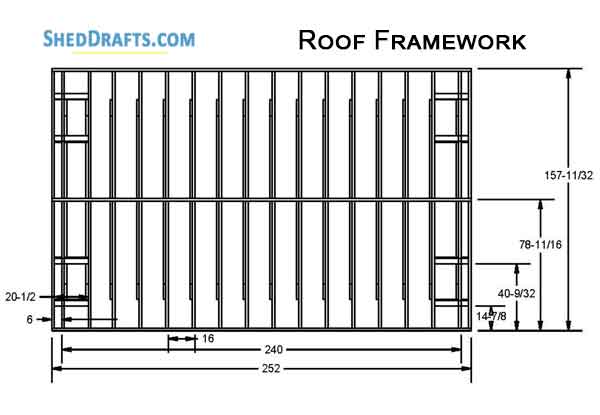
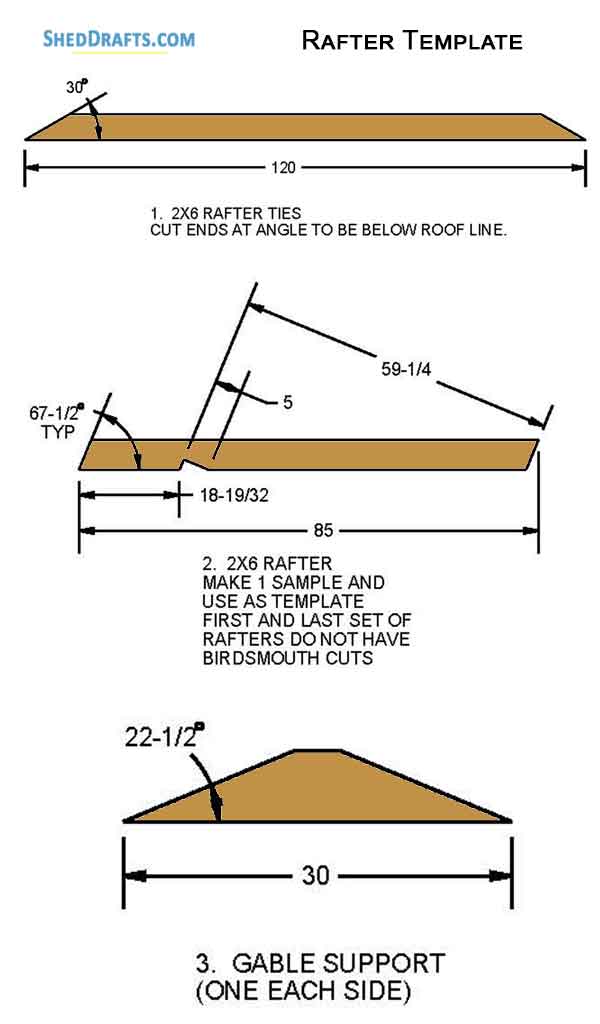
Roof Truss Assembly Layout
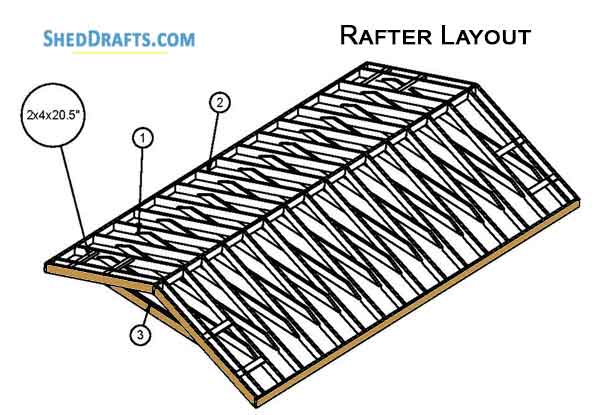
Material List
