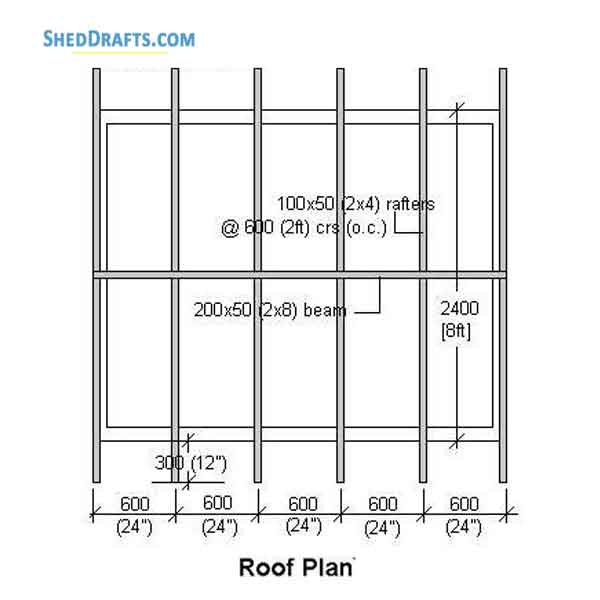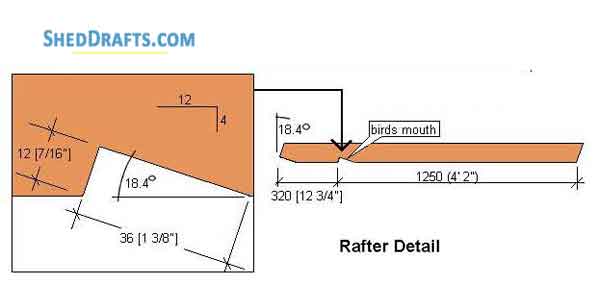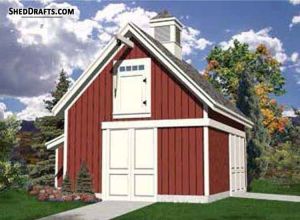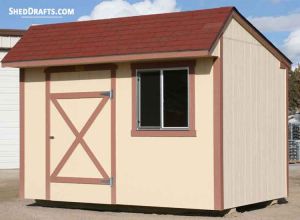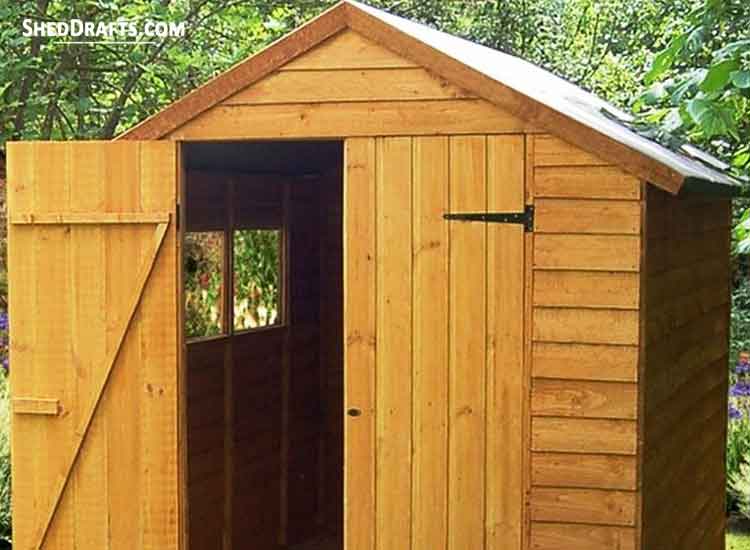
Below are a few 8×10 outdoor shed building plans blueprints for assembling a fabulous garden shed on your lawn.
Comprehensive diagrams of roof design, wall design and floor design are provided on this page.
It will help you make your shed without spending a bundle even if you are an amateur DIY woodworker.
8×10 Garden Shed Construction Plans Displaying Elevations And Joist Layout
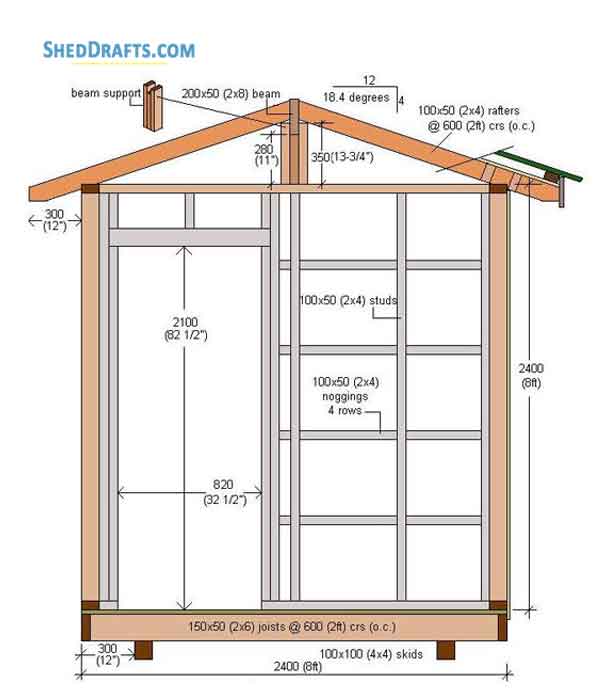
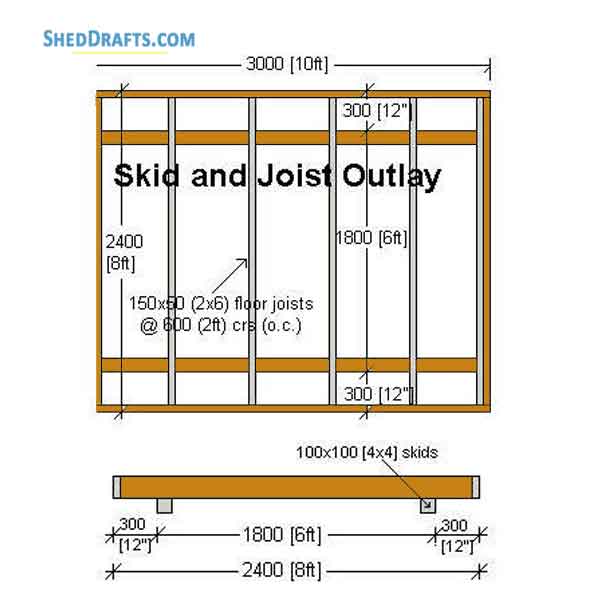
Outdoor Gable Shed Crafting Blueprints With Stud Layout And Wall Frame
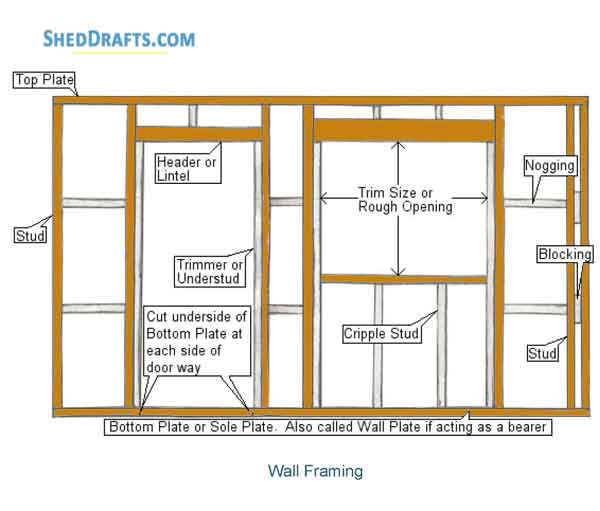
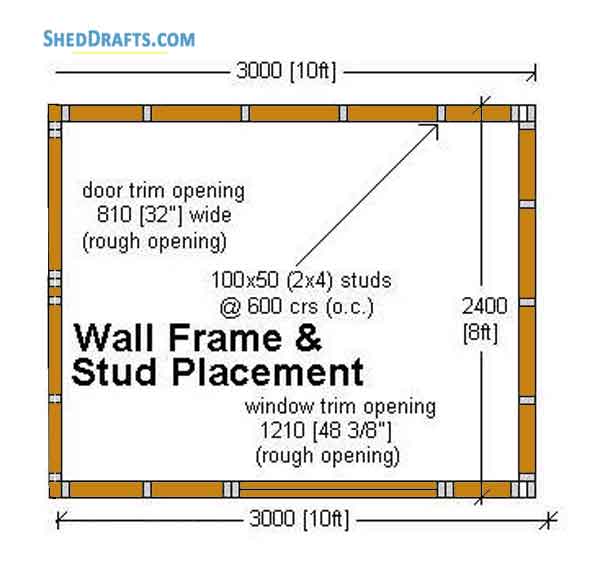
8×10 Storage Shed Diagrams For Creating Rafter Pattern And Roof Frame
