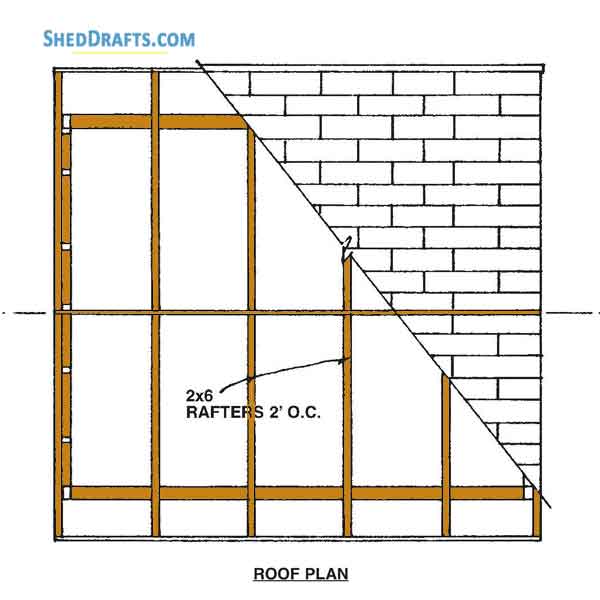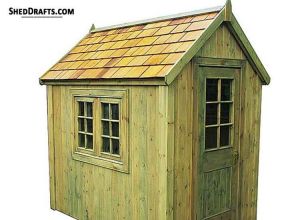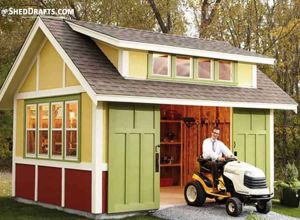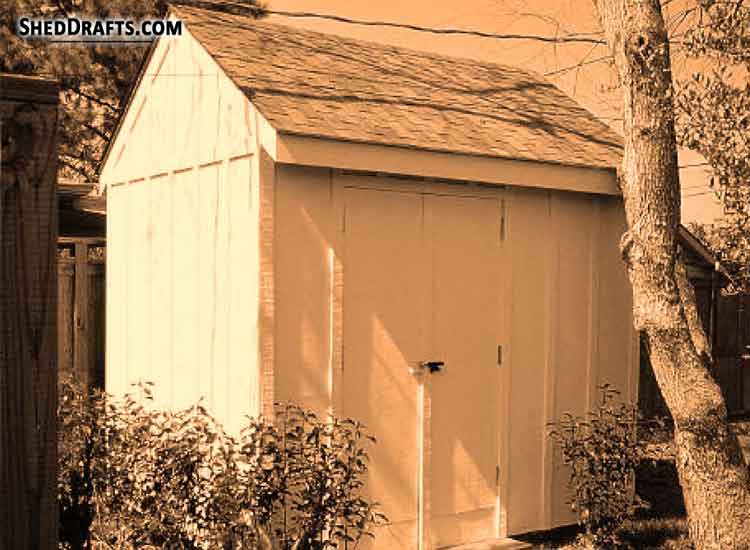
Here are a few 8×10 gable storage shed plans blueprints for creating a sturdy potting shed on your patio.
Complete drawings of wall layout, rafter design and floor design are shown here.
It should direct you to create your shed rapidly and within a reasonable cost margin.
8×10 Garden Shed Plans Showing Front And Rear Elevations
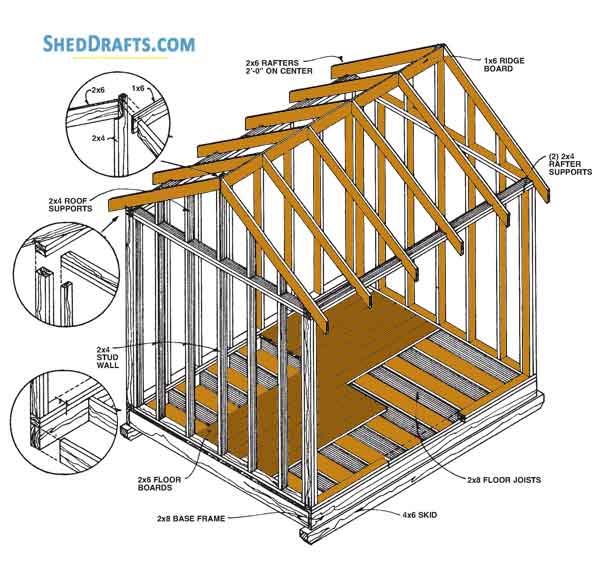
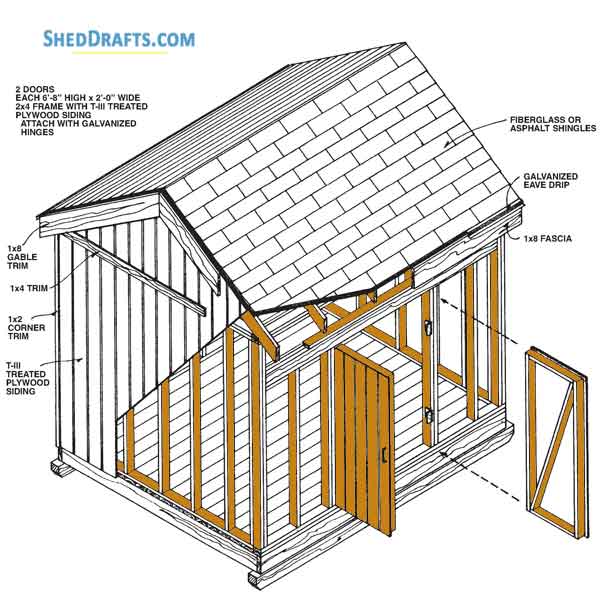
Wooden Storage Shed Blueprints With Floor Frame
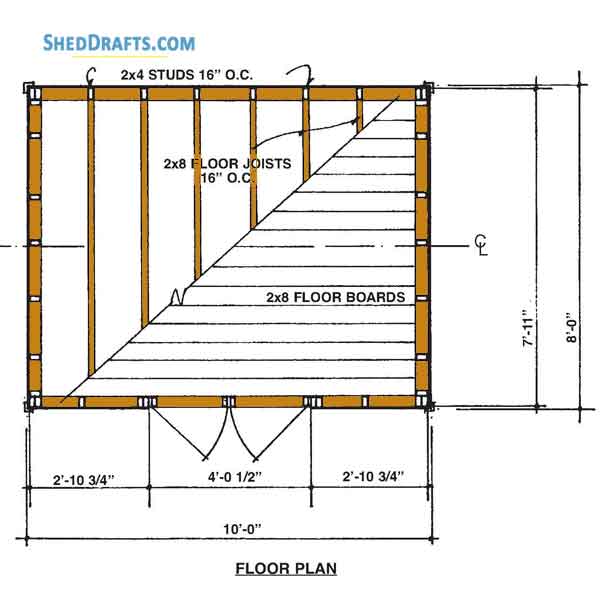
8×10 Gable Shed Diagrams For Crafting Wall Frame
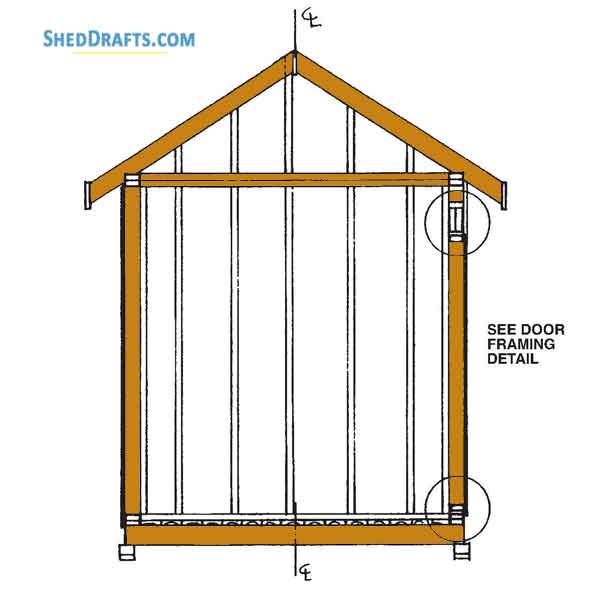
Do It Yourself Tool Shed Building Plans For Roof Design
