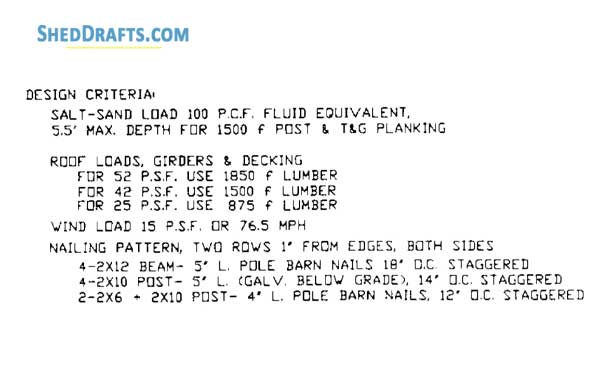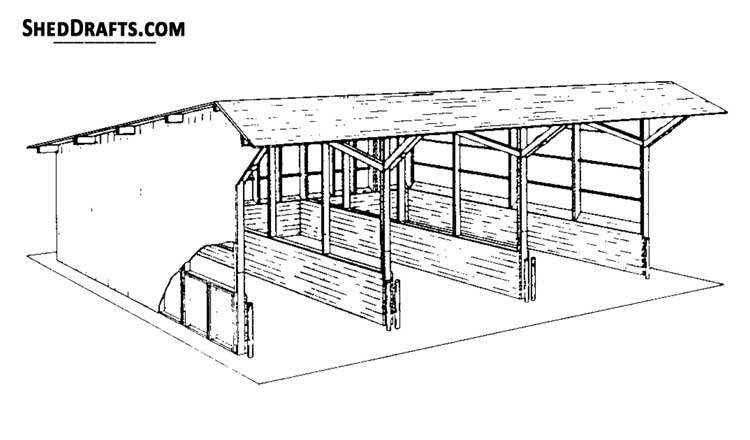
A durable outdoor building can be crafted on your land using these 43×52 salt sand storage shed plans blueprints and cedar lumber.
Allow 48 hours for the lumber to dry completely before coloring or staining it.
Overhead light can be increased by adding dormer windows, and end-wall windows can bring in more fresh air.
You will need to use standard carpentry tools such as a drill and circular saw to construct this structure.
The building is easy to frame, and you can do it in a few days with just a few helpers.
43×52 Salt Sand Storage Shed Blueprints
Building Layout
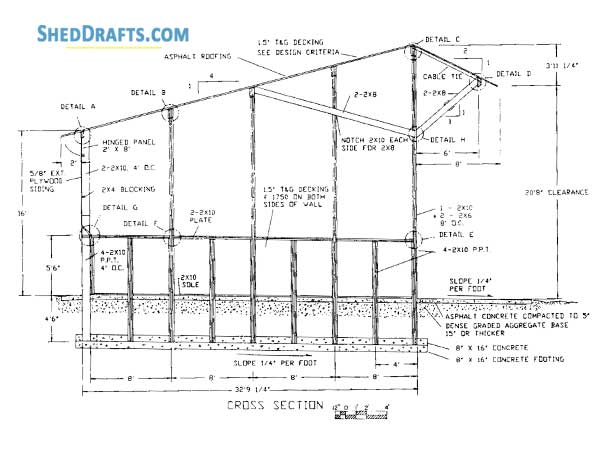
Drafts For Floor Framing
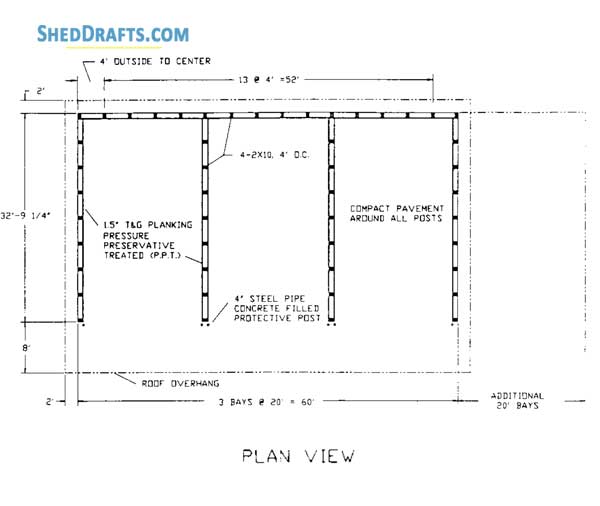
Diagrams To Make Wall Framing
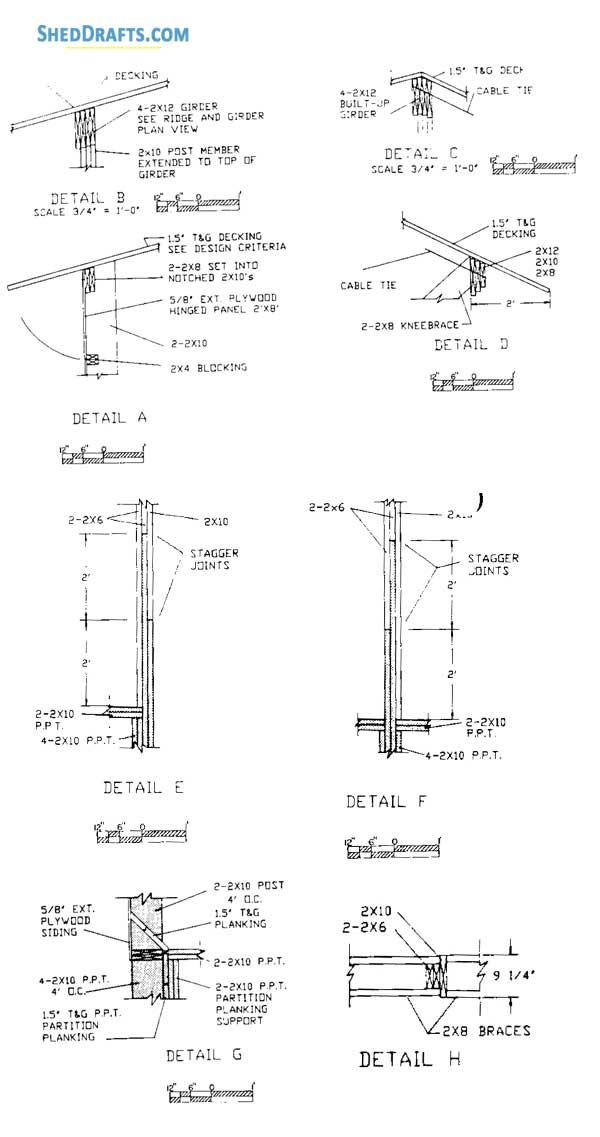
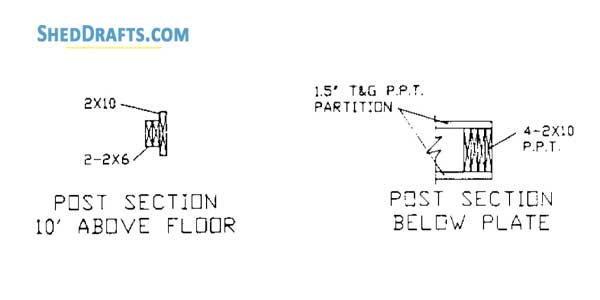
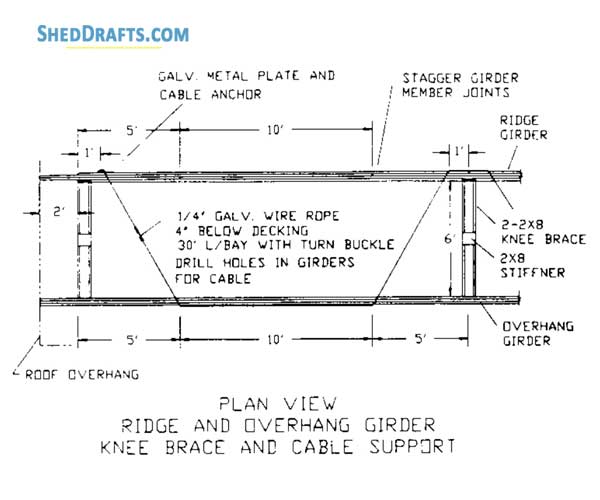
Materials List
