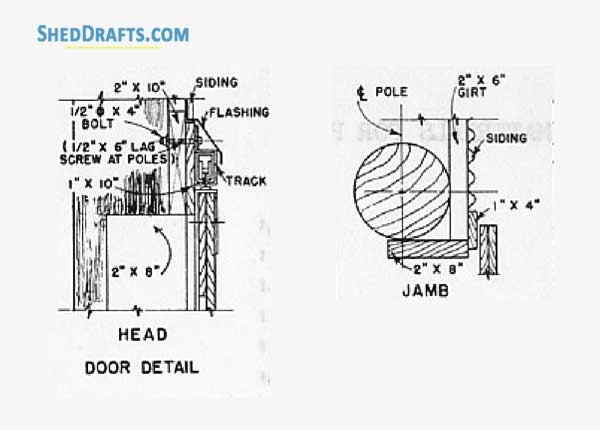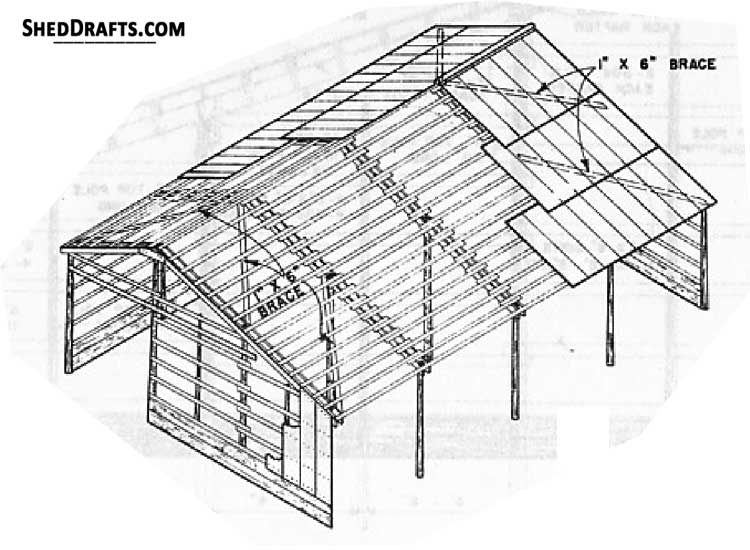
It is possible to construct a large 40×60 pole barn outbuilding on your land within some weeks by utilizing these blueprints.
Cut off the piece of the bottom plate that runs across the opening for the doors after the wall frame has been secured in place.
Build the trusses on the shed floor and hoist them onto the roof later.
Renting a scaffold with wheels will make the task of roof construction a lot faster and safer for you.
Fastening the exterior siding panels using tongue-and-groove joints will create a water-tight seal on the building walls.
Barn Building Drafts
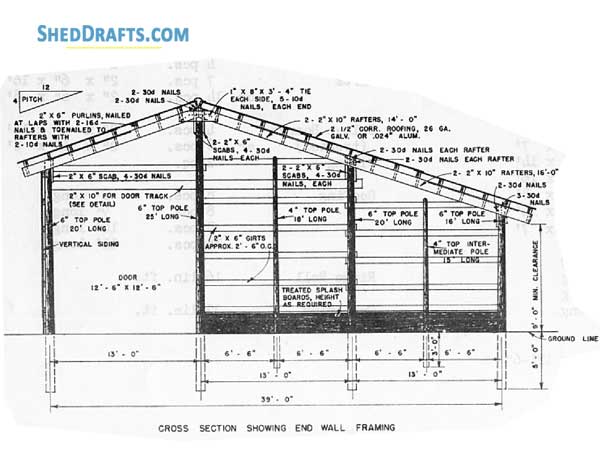
Foundation Details And Floor Diagrams
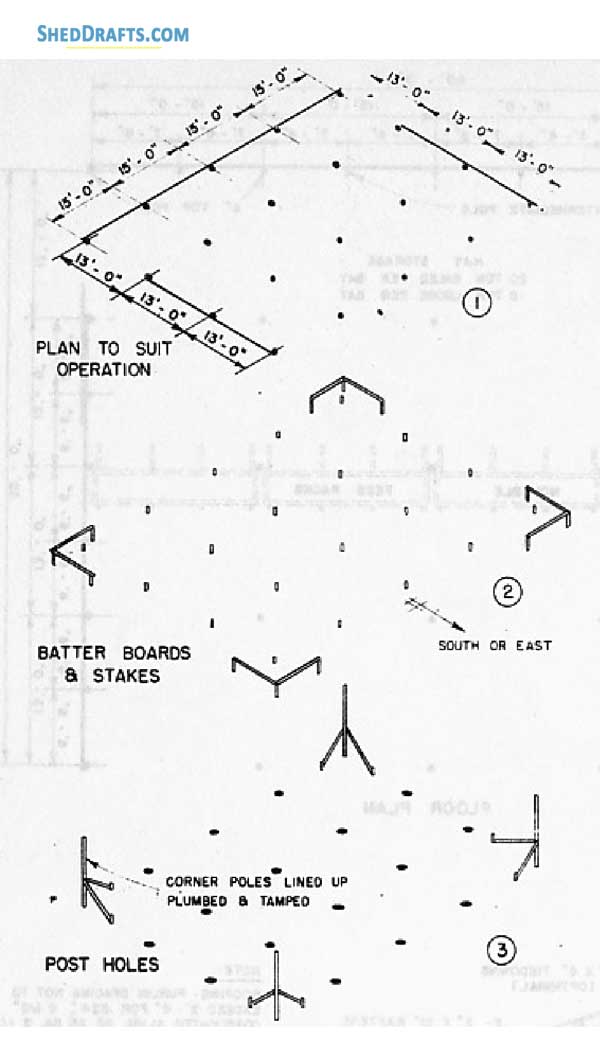
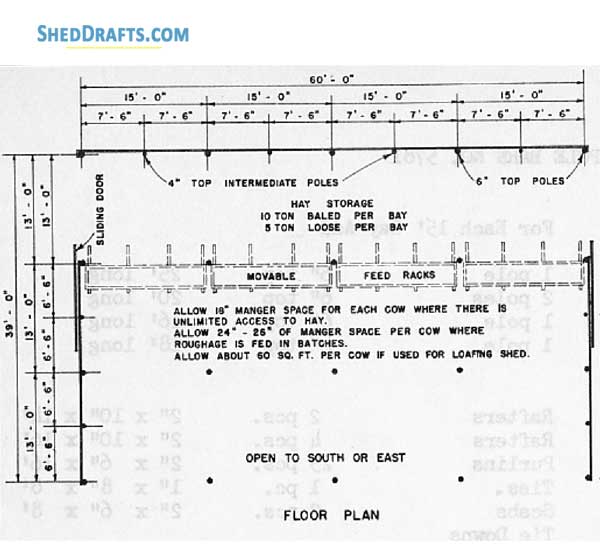
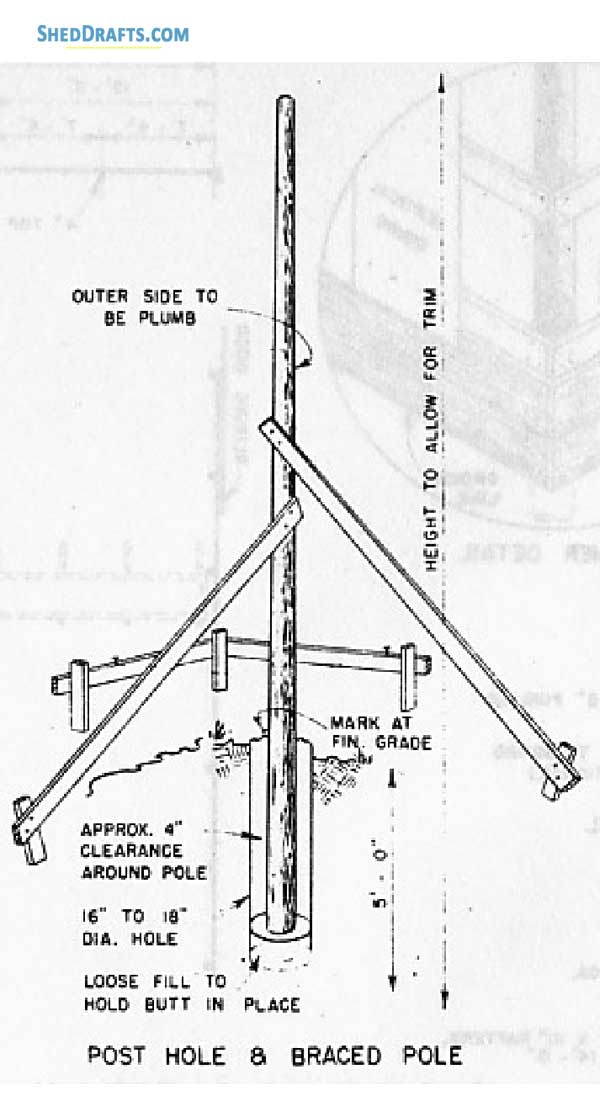
Plan For Crafting Wall Frame
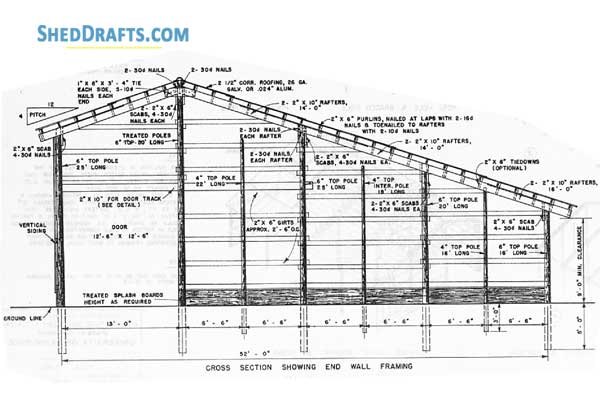
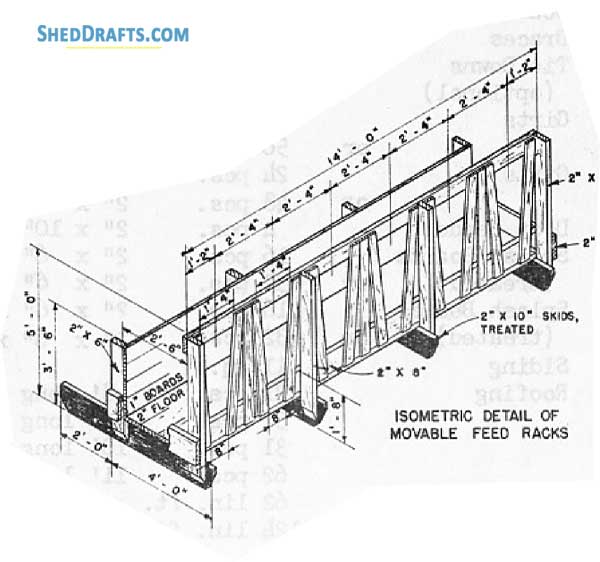
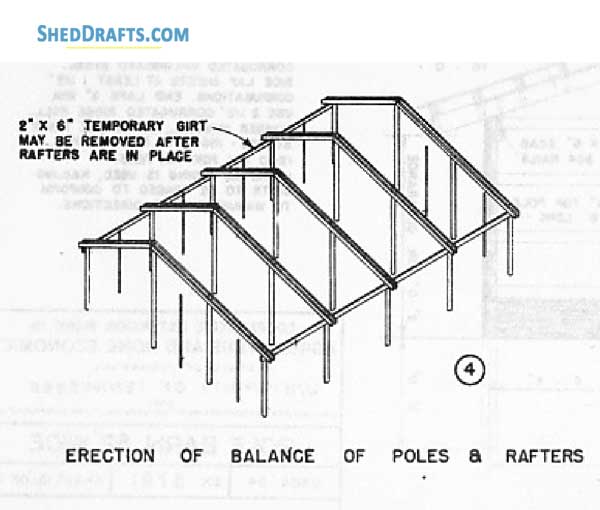
Drafts For Rafter And Roof Framing
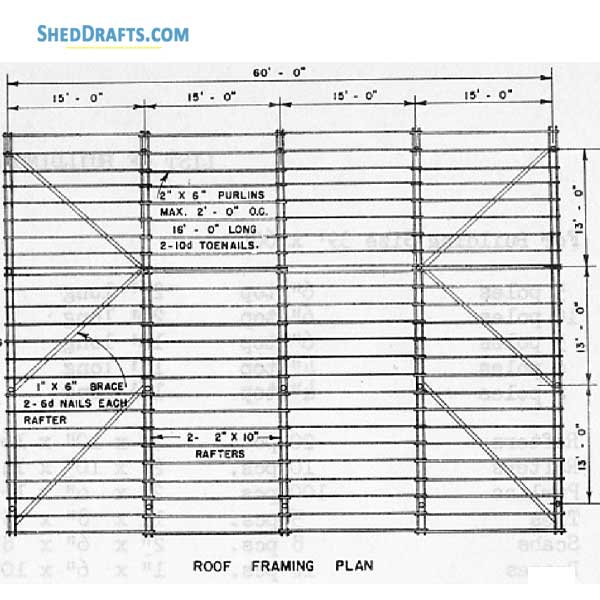
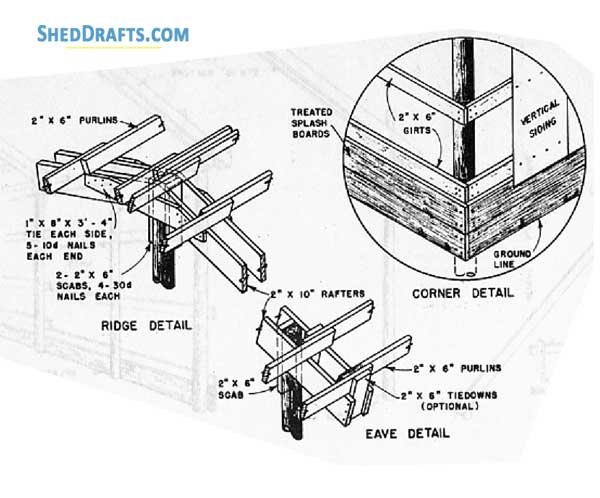
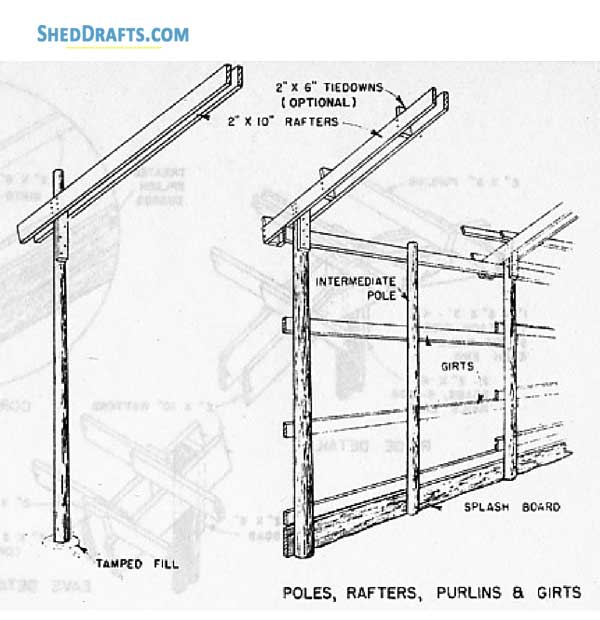
Designing Doors
