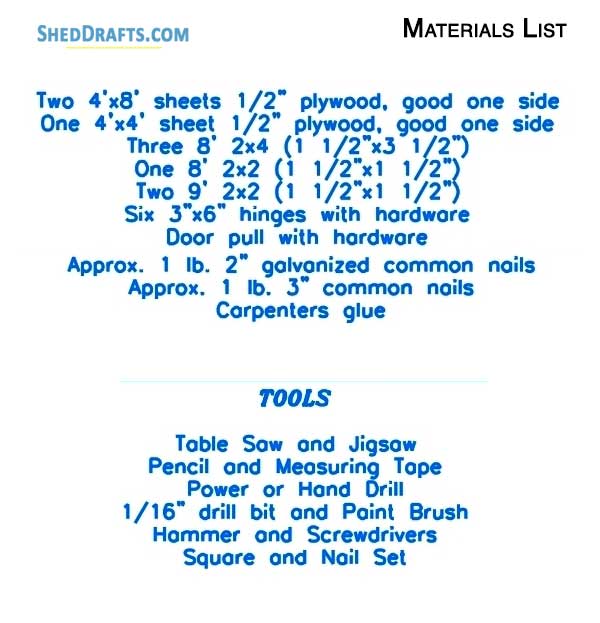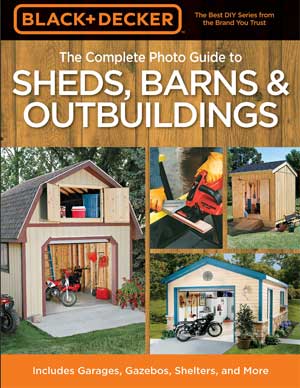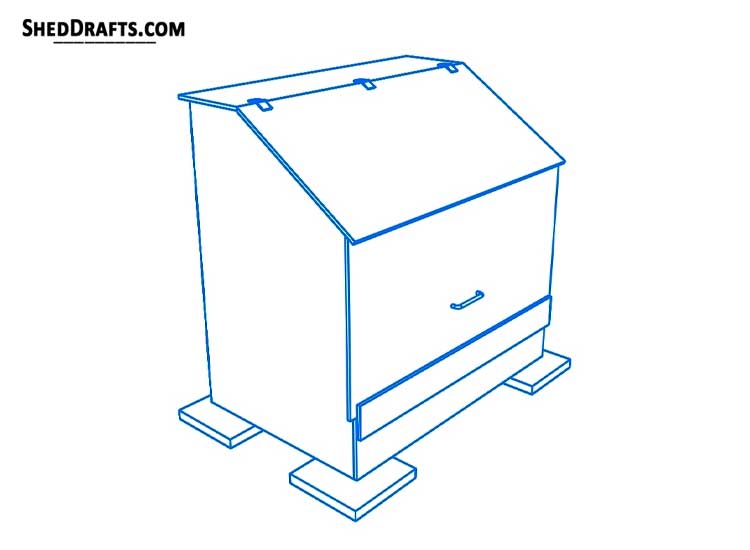
Follow the below-mentioned 3×4 trash storage shed plans blueprints to put together a great garbage shed in a short time.
This structure is relatively easy to construct and requires minimal joints and materials.
Cut out the individual components from plywood sheets as shown in the cutting diagram, then arrange them on the ground.
Take care to leave a tiny gap between the cut lines to accommodate the saw blade’s width.
Fasten the legs to the base supports using galvanized nails.
Paint the cut ends of lumber with wood preservatives to increase their lifespan and prevent rotting.
3×4 Trash Storage Shed Blueprints
Building Layout
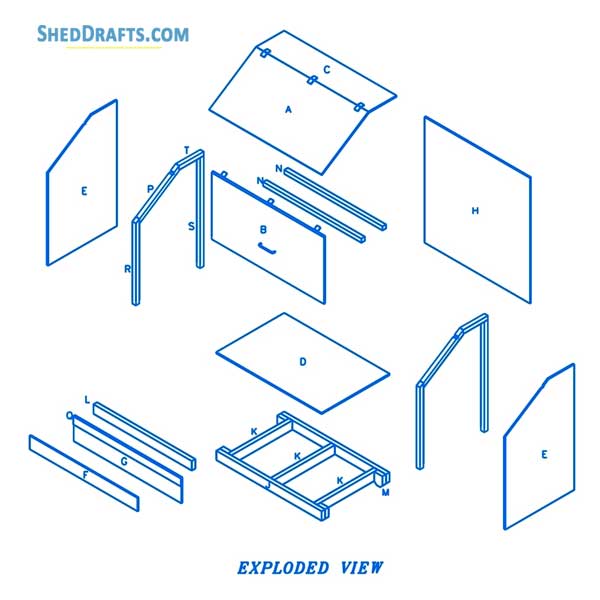
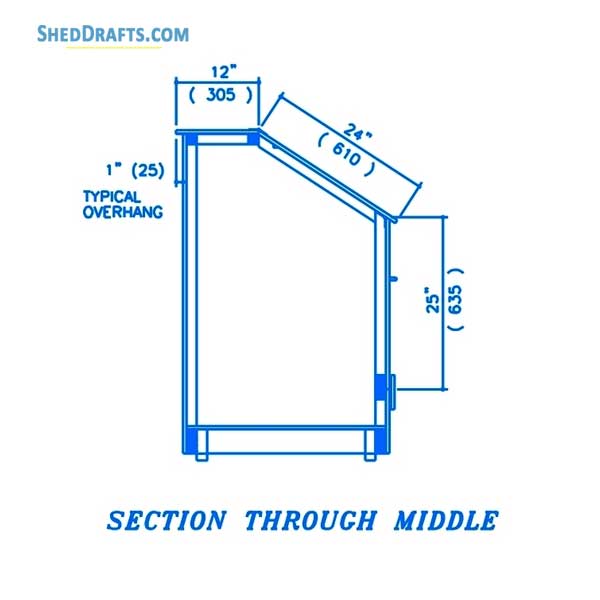
Cutting Diagram And Component Layout
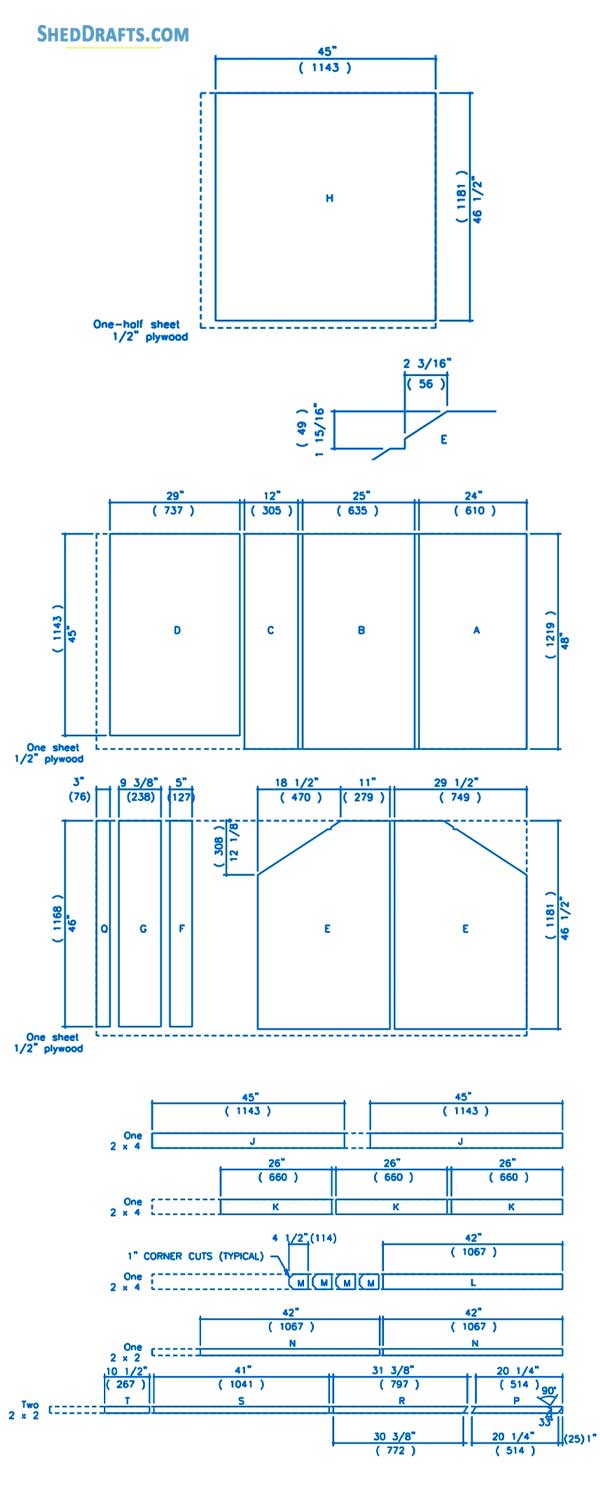
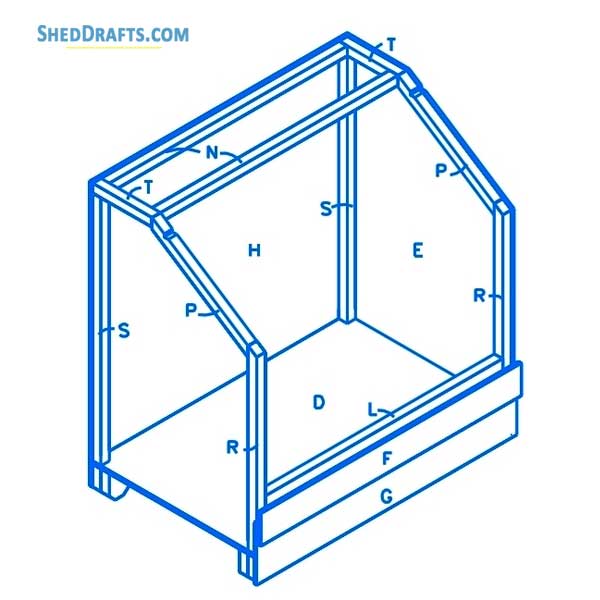
Drafts To Create Wall Framework
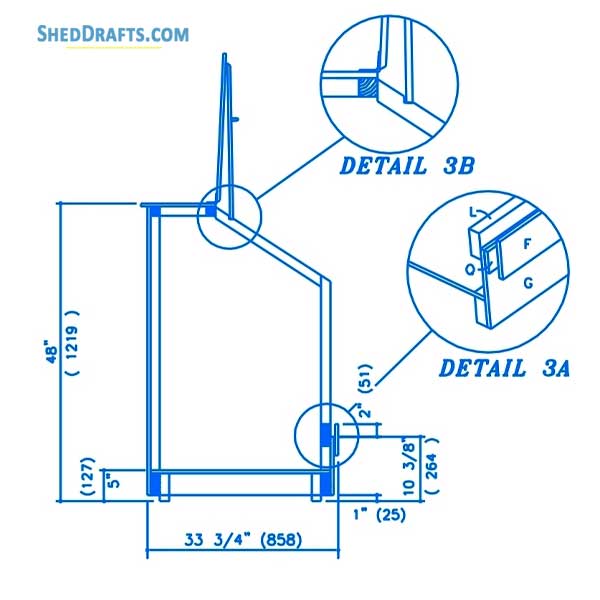
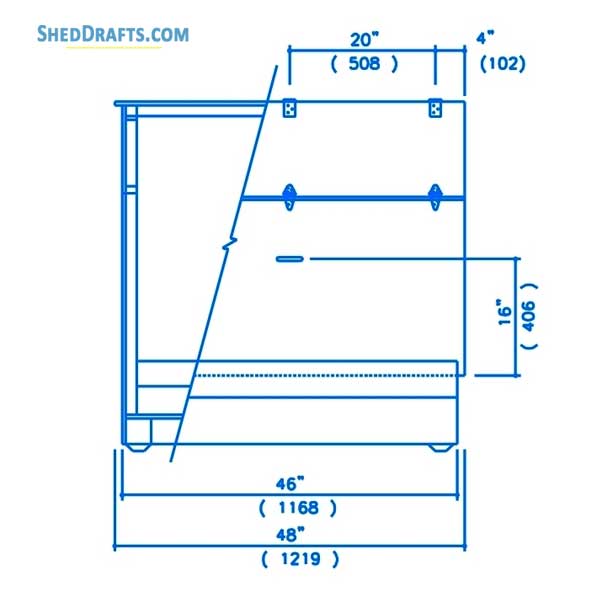
Materials List
