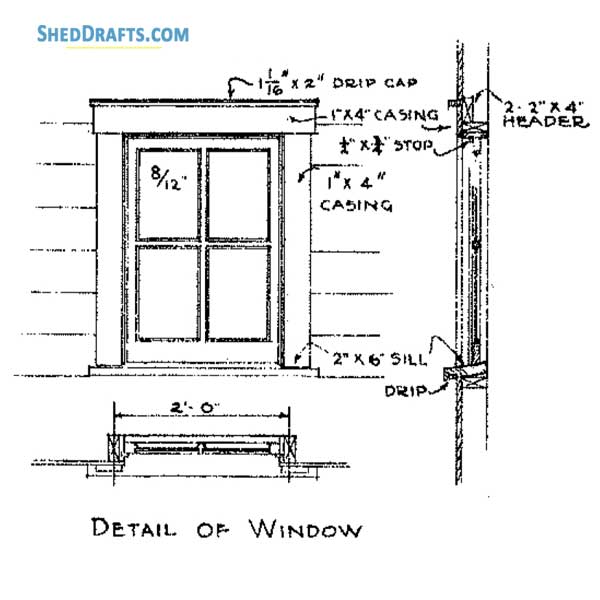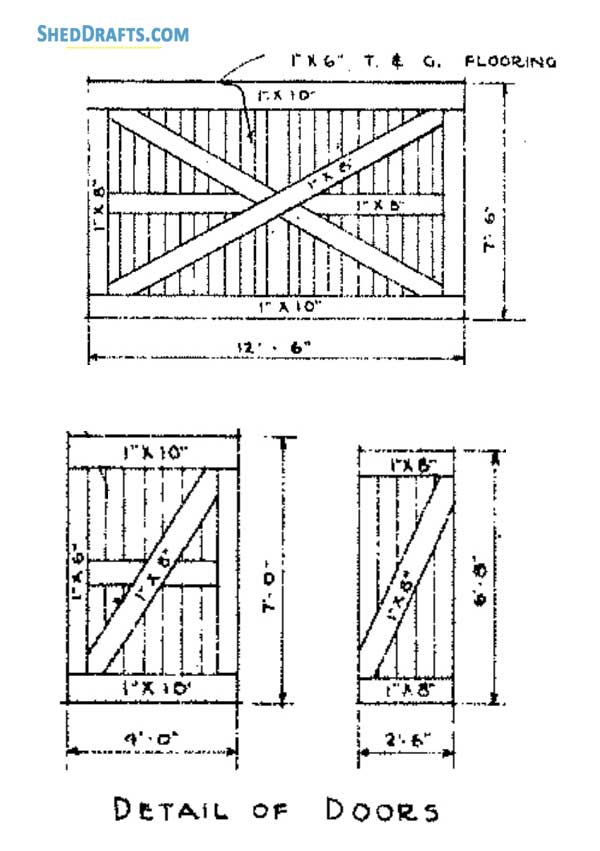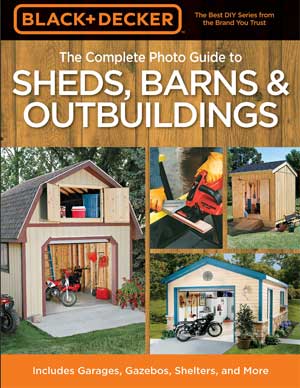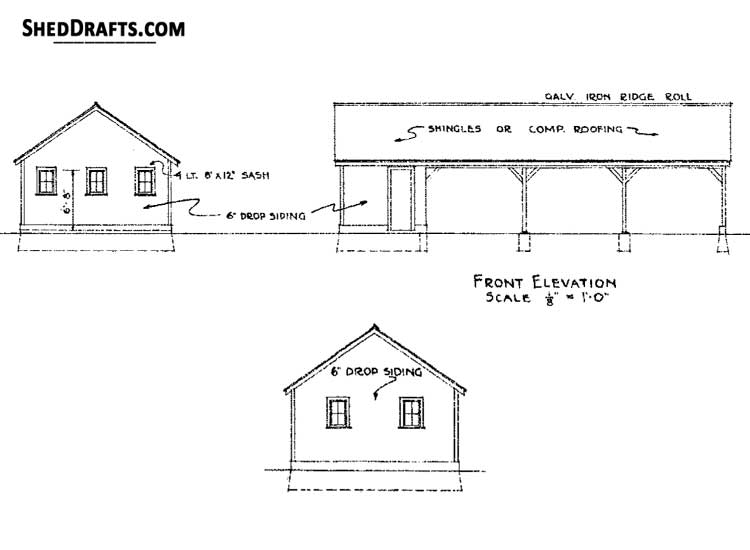
A large functional building can be assembled on your property using these 18×46 gable workshop shed plans blueprints and pressure-treated lumber.
The studs are fastened with 16d nails and 8d nails are used to secure the plywood sheeting.
You can rent or buy an air nailer to significantly speed up the construction process and save your fingers from injury.
Use pressure-treated redwood to craft the floor frame so that it will be water-proof and rot-resistant.
Diagonal braces can be used to hold the wall frames plumb as the side walls are being constructed.
18×46 Gable Workshop Shed Blueprints
Building Layout
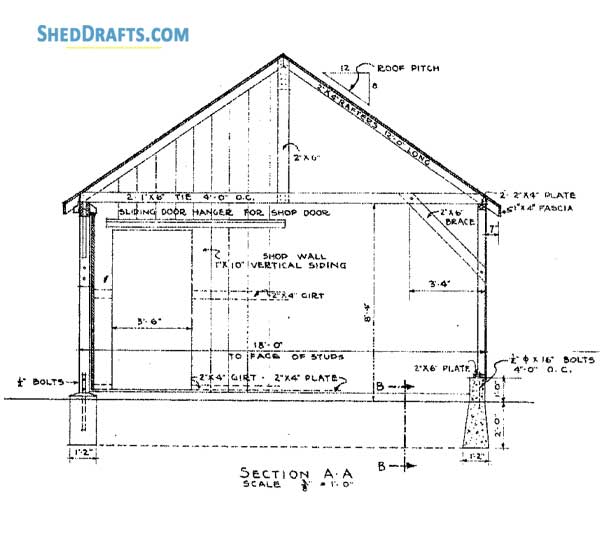
Floor Frame And Foundation Design
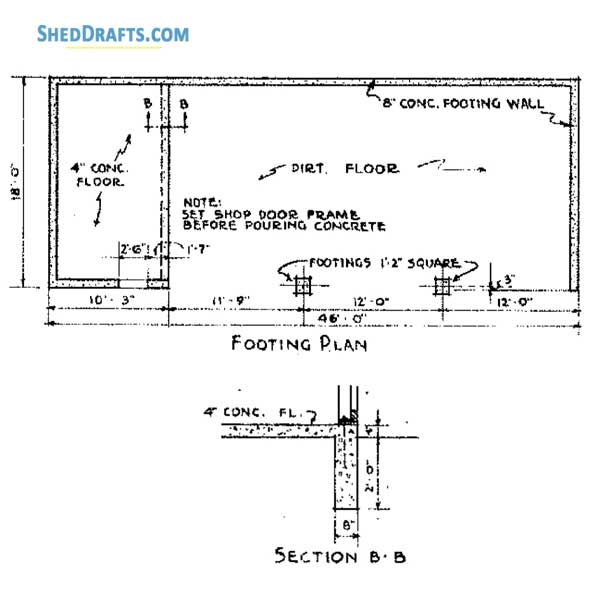
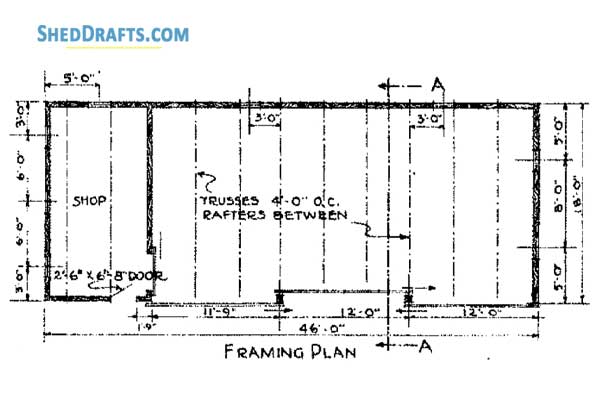
Diagrams For Assembling Wall Framework
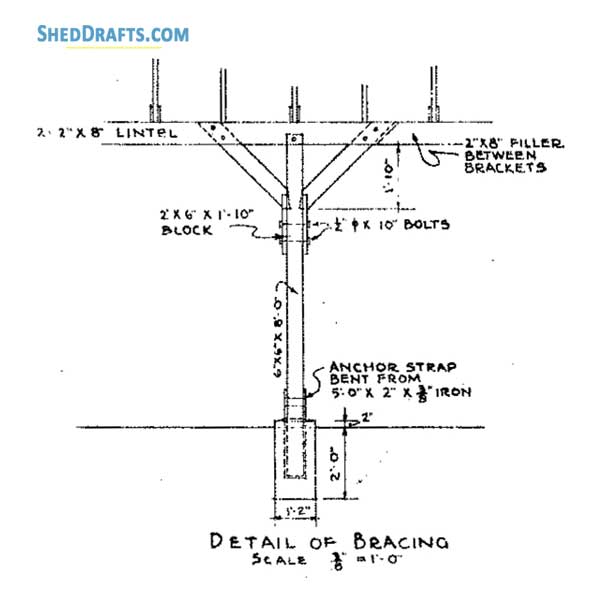
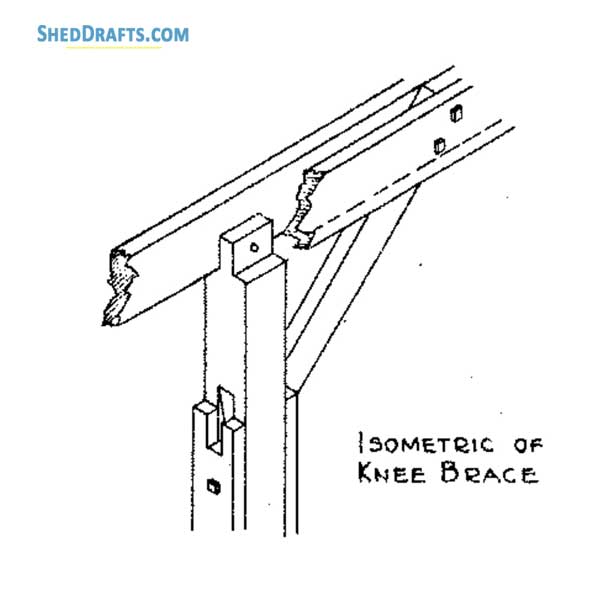
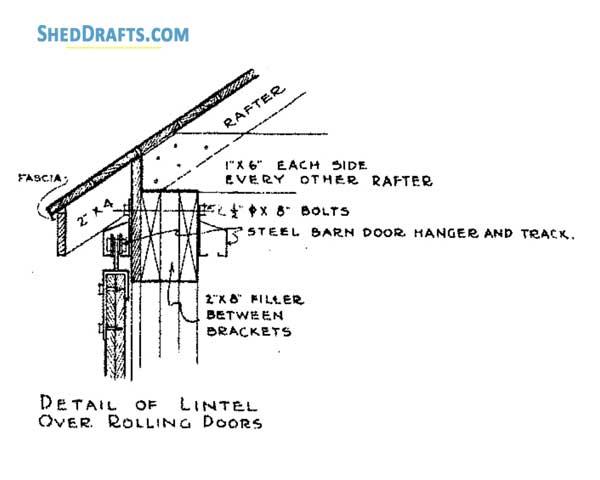
Design Windows & Doors
