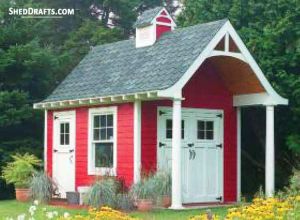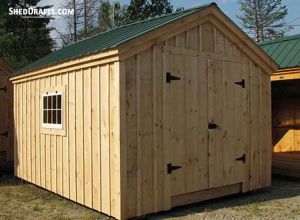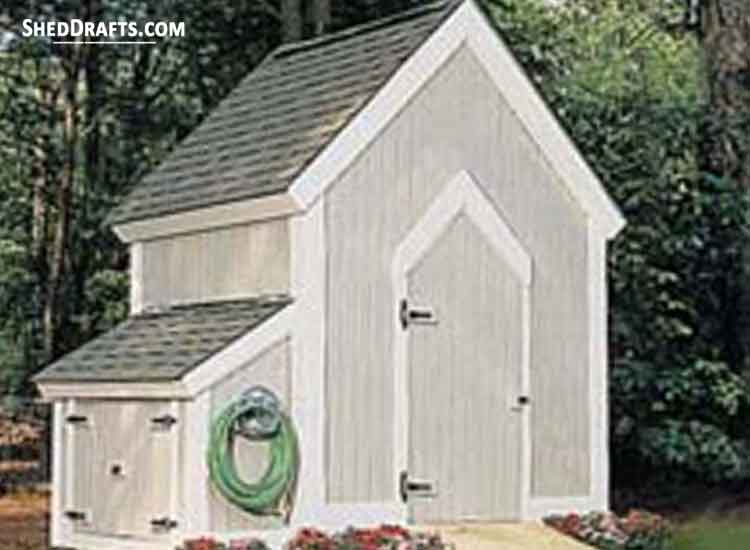
Here are complete garden potting shed building plans for constructing a beautiful gable shed along with a hutch and trellis.
It can be used for storage or converted into a workshop or garden shed.
Install some shelves on walls to create additional space for holding pots or tools as needed.
7 Feet By 7 Feet Structural Drawings
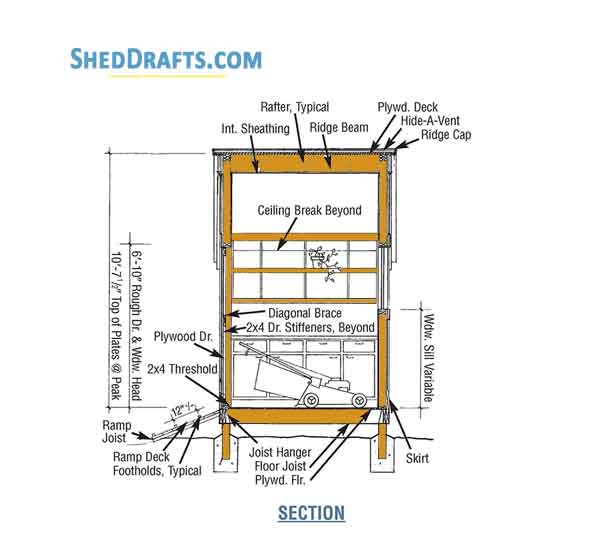
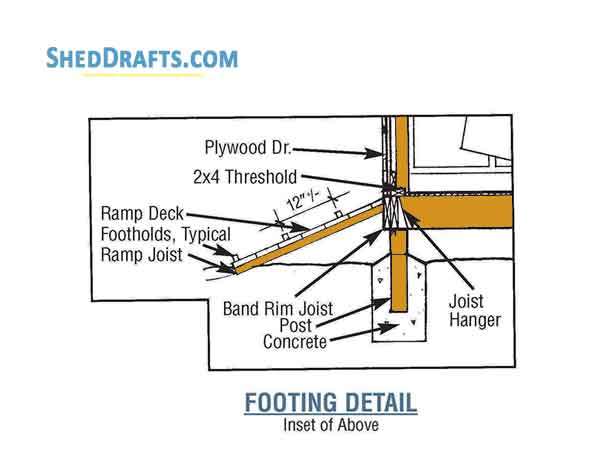
Excavate ditches for holding the shed foundation deeper than local frost line.
Each ditch must be made at least one foot in width to enable any slight modifications that may be needed later.
Setup four posts made from 4×4 timber vertically into the ditches and secure them using braces temporarily.
We will add concrete later to make the foundation solid.
Assembling Wall Frame
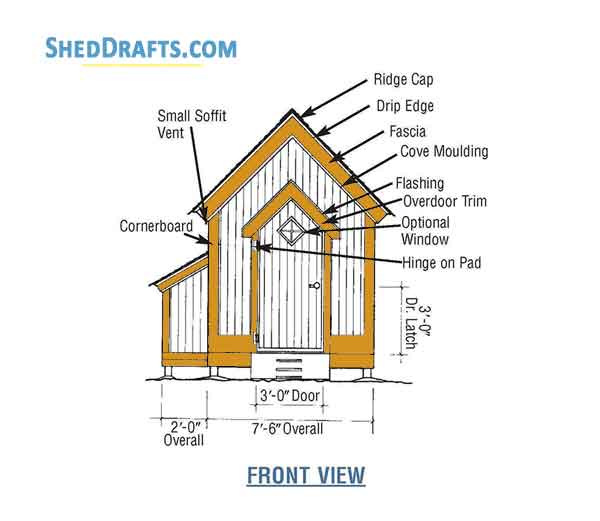
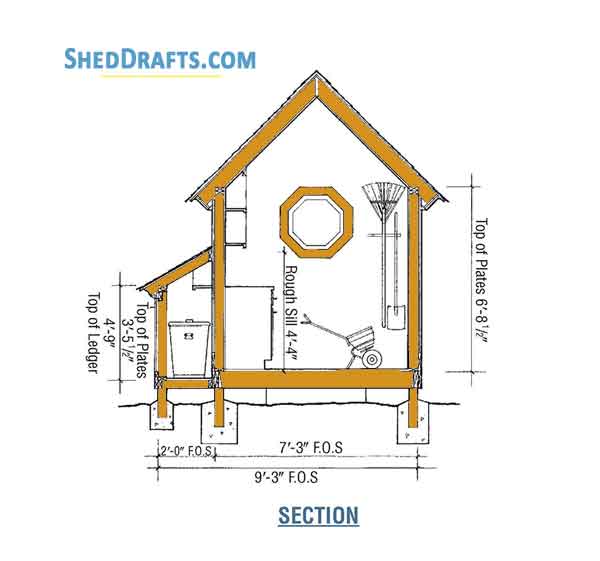
Use hangers to secure rim joists to foundation posts and check that their exterior faces are aligned.
Again use hangers to attach floor joists on side of rim joists as shown in the floor framing diagrams.
Secure decking over the floor frame using galvanized nails.
Assemble a top plate, sole plate and studs spaced 16 inches from each other to create walls.
Build the window and door openings into the wall frames as shown in potting shed plans diagrams.
Position the wall frames and secure them with 8d nails into the foundation posts.
Check that every foundation post is accurately vertical and then fill the ditch around the post with concrete.
Let the concrete dry for a day.
Make the upper end en of each post aligned with side walls by shaving off excess wood using a saw.
Secure a top plate over the posts on the side walls.
Now install an additional plate on the front and back walls over the posts and secure it with nails.
Schematics For Framing Roof
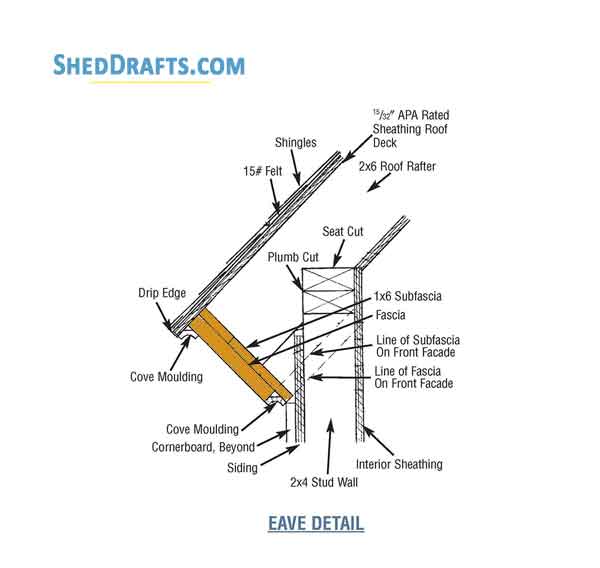
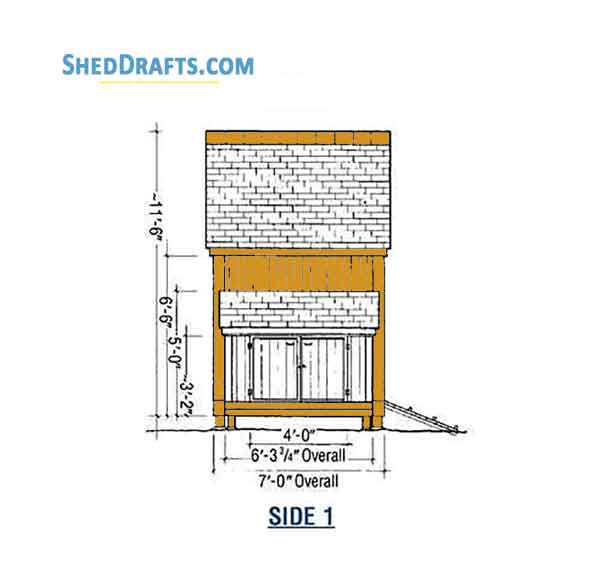
Toenail the ridge board between the front and back walls.
Make 3.5 inch long birds-mouth cuts into the rafters for fitting them into the upper wall plate.
Let the rafter tails run longer than necessary. We will cut them later.
Space out five rafters on each side of ridge beam as shown in the roof framing diagrams.
To make the fascia fold around the bend perfectly, chop off the rafter tails as needed.
Keep enough clearance for the roof ventilation where the sub-fascia and siding furrows come in contact.
First secure plywood sheathing over the roof frame, then install felt followed by shingles.
Shingles must also cover the ridge beam completely.
Secure siding over the studs after door trim and roof flashing have been positioned underneath it.
Install Z flashing under the bottom part of siding and over skirt tops.
Blueprints For Doors & Windows
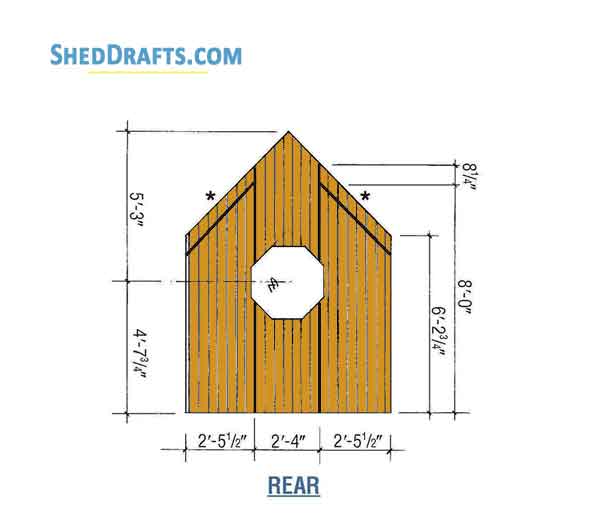
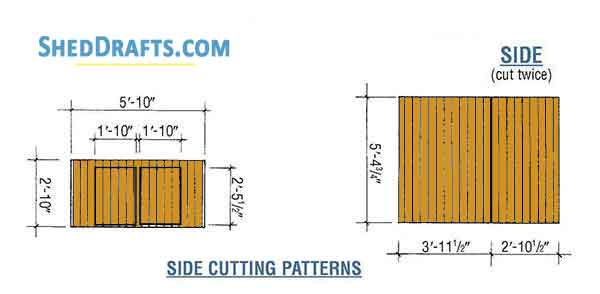
Craft doors using plywood siding supported by 2×4 boards.
Hang doors on the frame with three hinges secured to pads and keep it level with door trim.
Install a brace running from top hinge to bottom hinge for making door more sturdy.
Construct wooden window frame and install clear plastic panels along with intricate lattice.
Instructions To Install Trim & Fascia For Backyard Shed
Fasten sub-fascia and fascia on top of siding and then install trimmed molding over it.
Install drip edge beneath the roof deck above the fascia.
Install front and back corner boards keeping them in contact with the corner side boards.
Carve off wood from the boards to make them fit correctly within skirts and fascia.
Constructing Ramp For Your Gable Storage Shed
Nail 2×6 timber boards to the decking boards for constructing ramp.
Keep the ramp angle less than or equal to 45 degrees.
Install footholds at one foot distances over the ramp to help move bulky items over the ramp steadily.
Trellis Diagrams
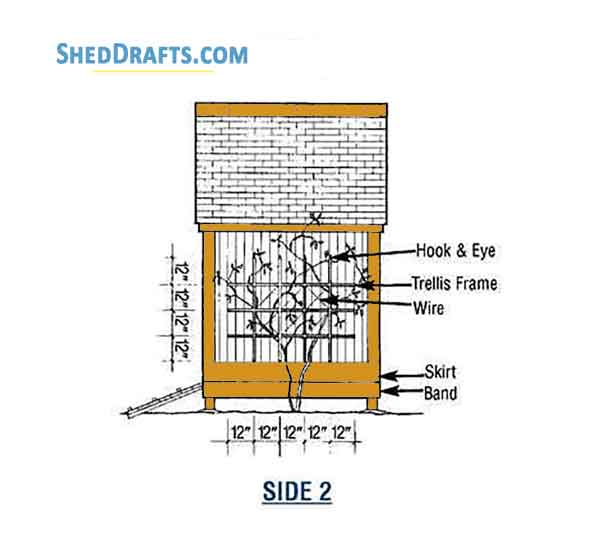
Craft and secure lattice as shown in elevation diagrams.
Draw pencil line over 2 boards covering one another.
Carve wood with a chisel on both sides of this line and make half-lap joints.
Install the assembly by attaching the boards.
Weave plastic wires in between the boards to reinforce weight of plant pots.
Fasten joints with each other using nails.
Connect hooks to screw eyes and hang trellis from these hooks.
Creating Hutch And Finishing
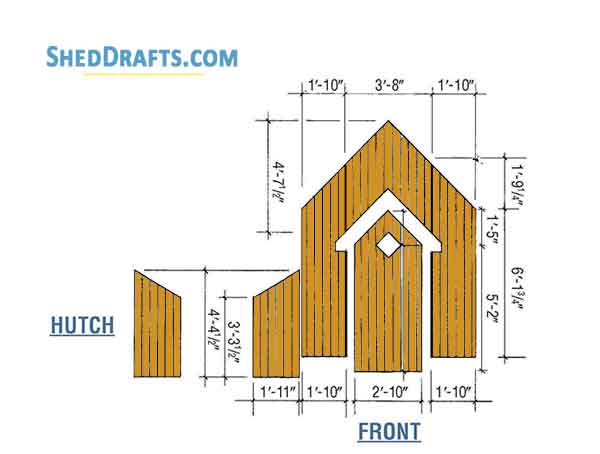
Build the hutch similar to how shed was built and secure it with shed using a ledger board.
Craft corner posts for hutch using 4×4 timber pieces.
Install flashing and fill joints with water-resistant filler.
Paint the shed with oil paint.
Cover the interior walls of the shed with siding or hardwood panels as per you storage needs.






