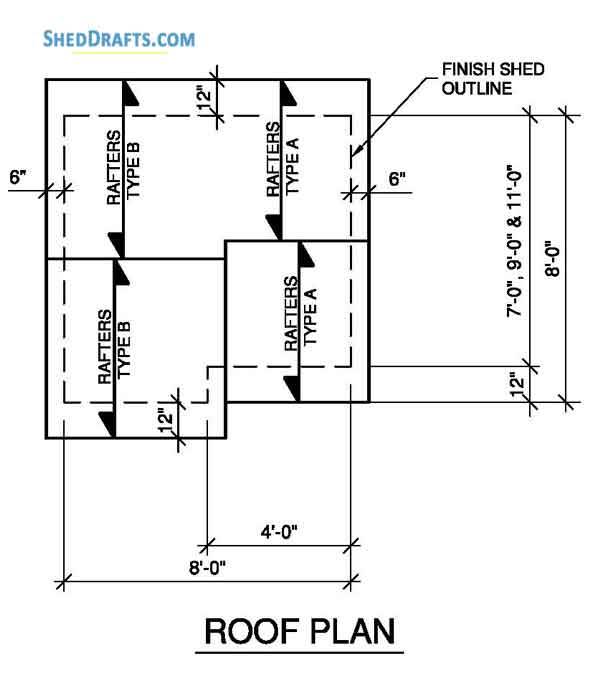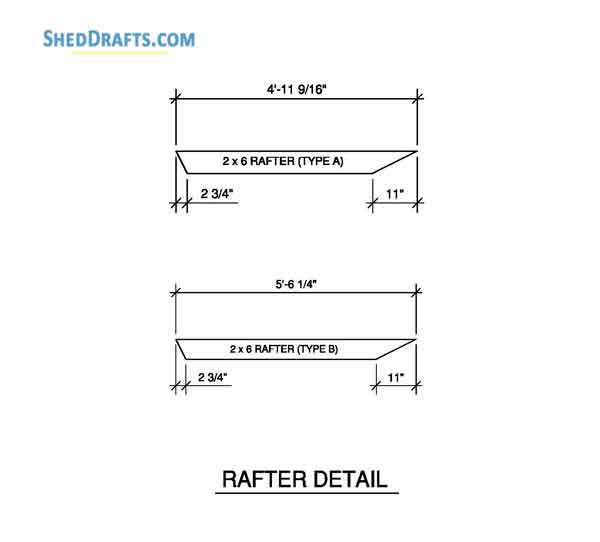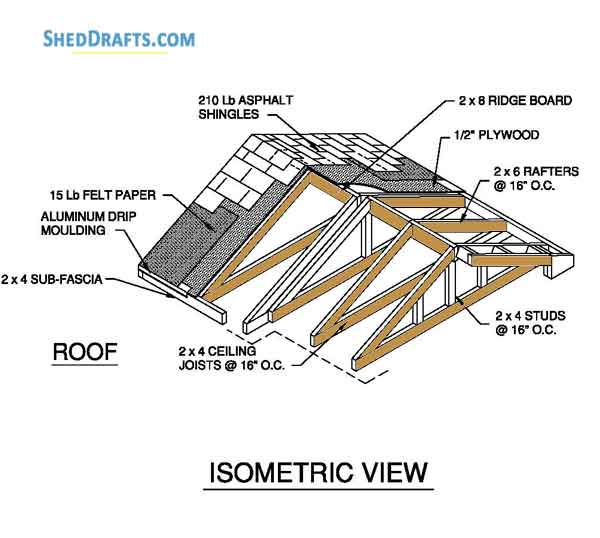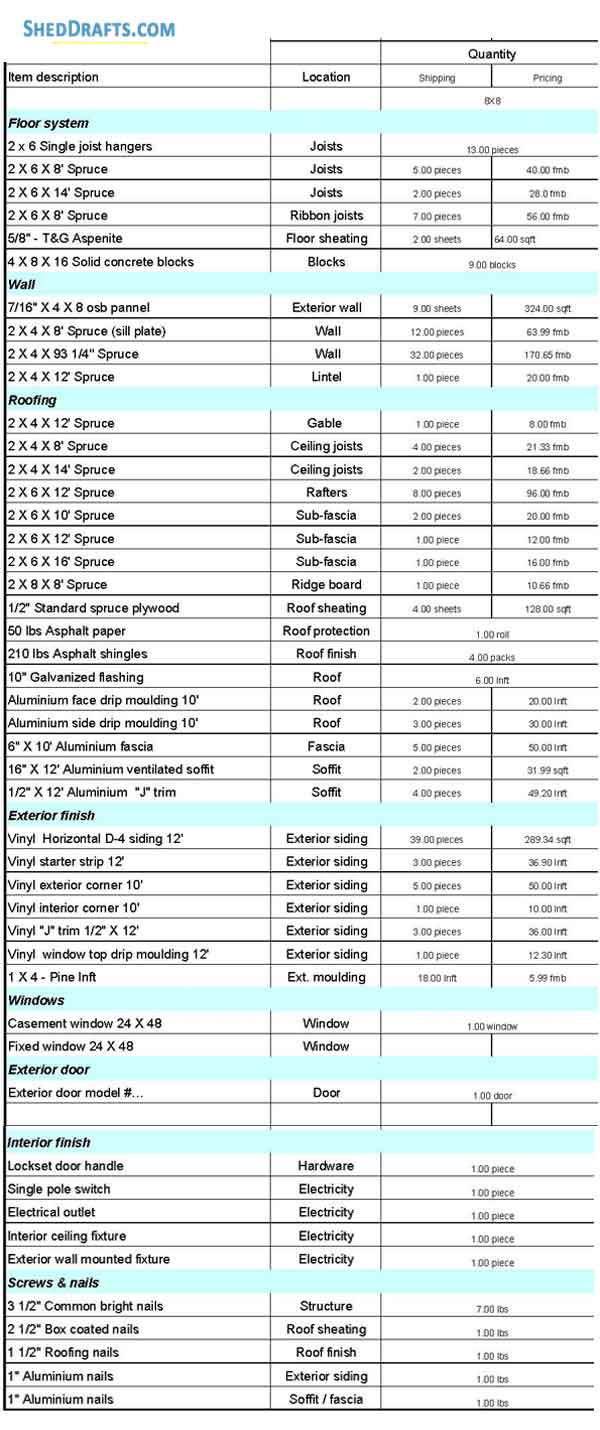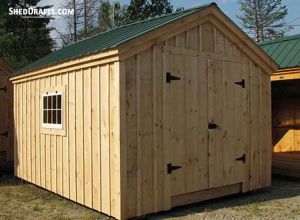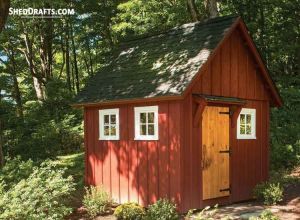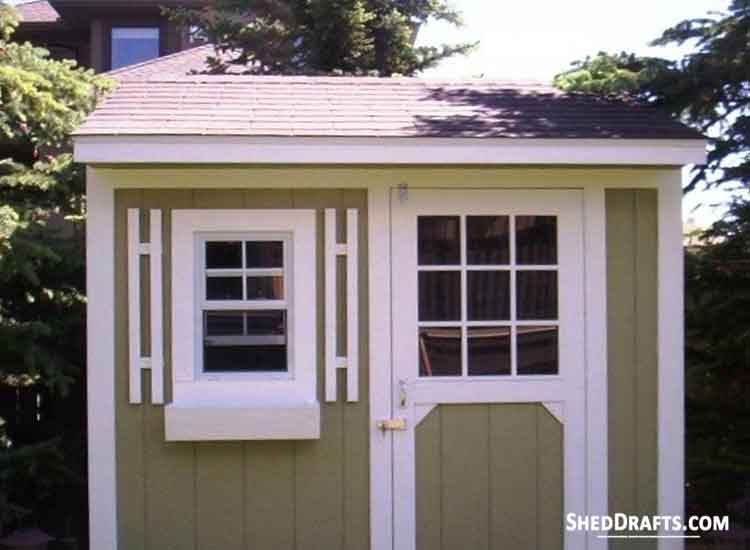
Our recent 8×8 wooden gable storage shed blueprints have aided many amateur woodworkers to construct a fabulous garden shed effortlessly.
Construct the floor on concrete forms after confirming it is accurately even.
A garden timber shed can be a pleasant addition to any property.
Do varnish your shed after construction to make it more weather-resistant.
Utilize pressure-treated lumber for construction to ensure that your shed is shielded from decay.
8 Feet By 8 Feet Construction Layout
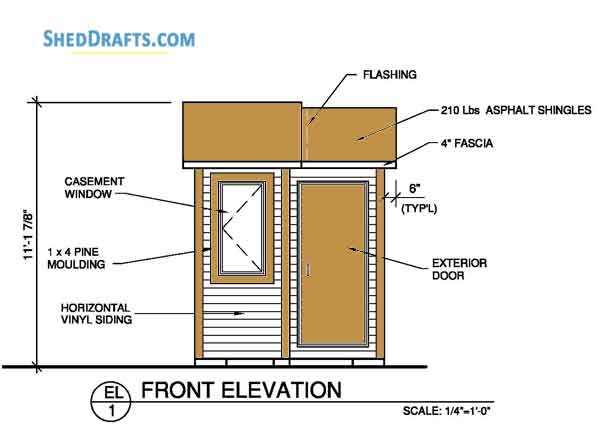
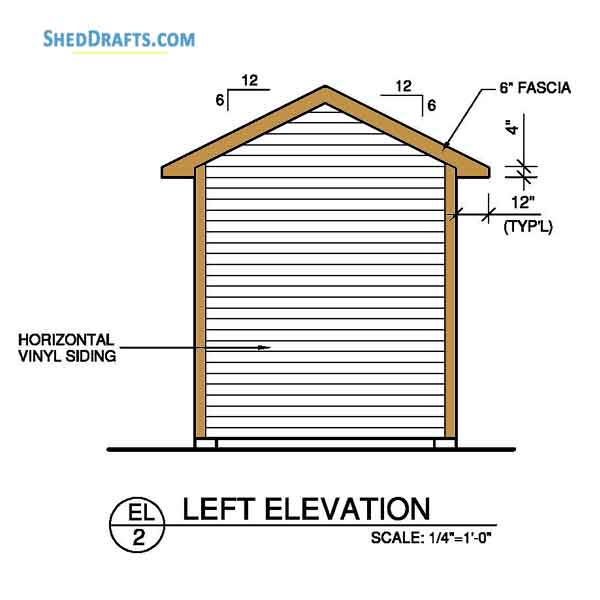
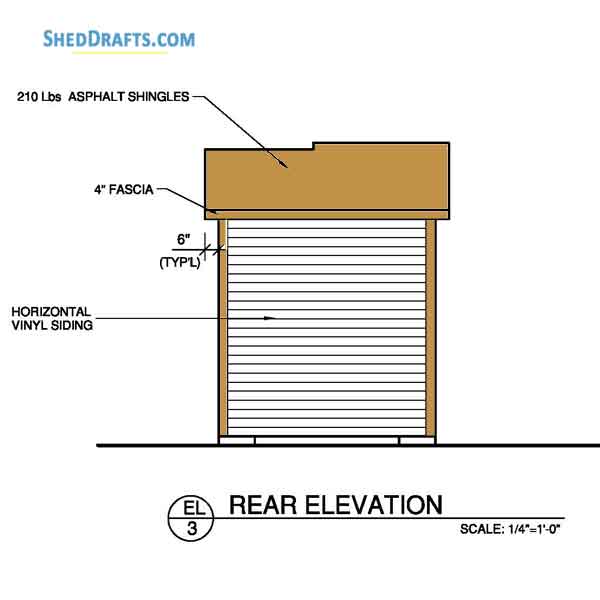
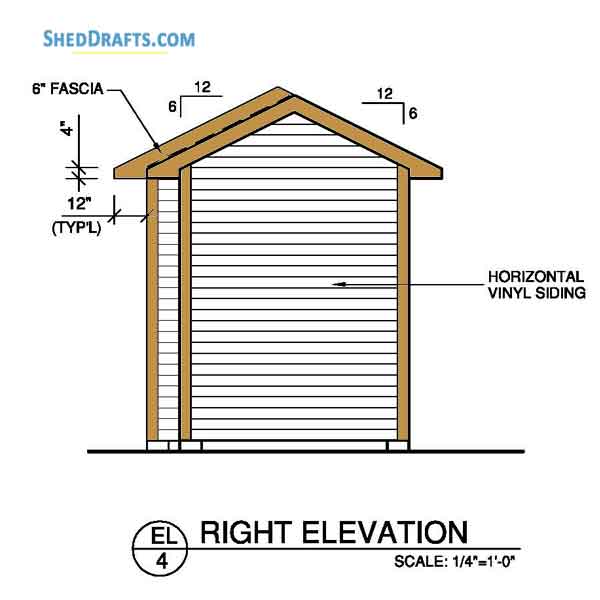
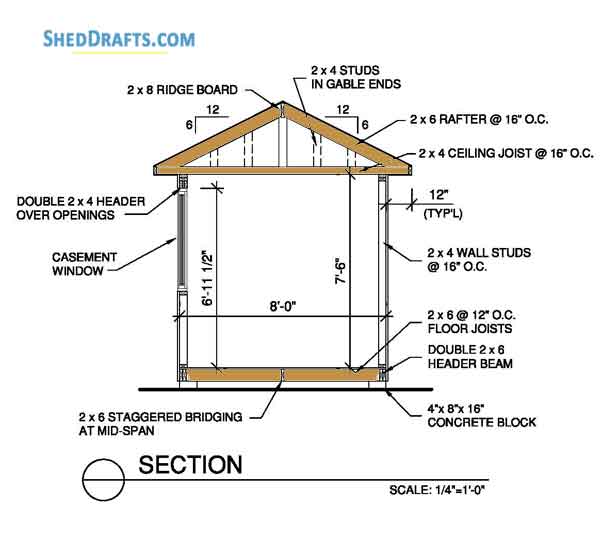
Floor Assembly Frame And Foundation Drawings
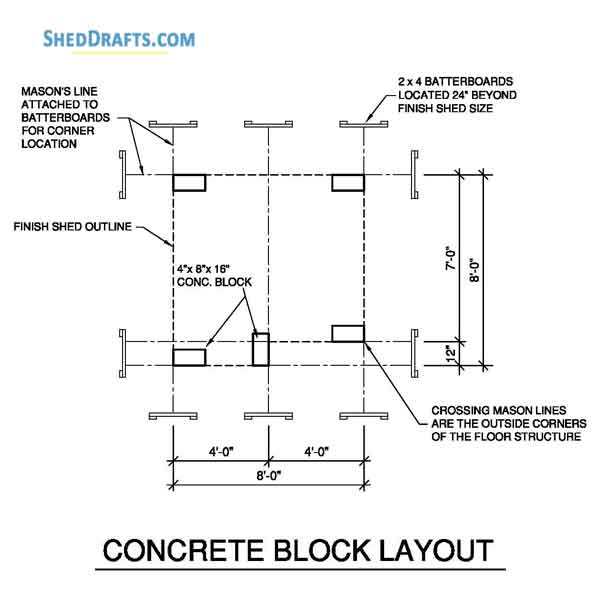
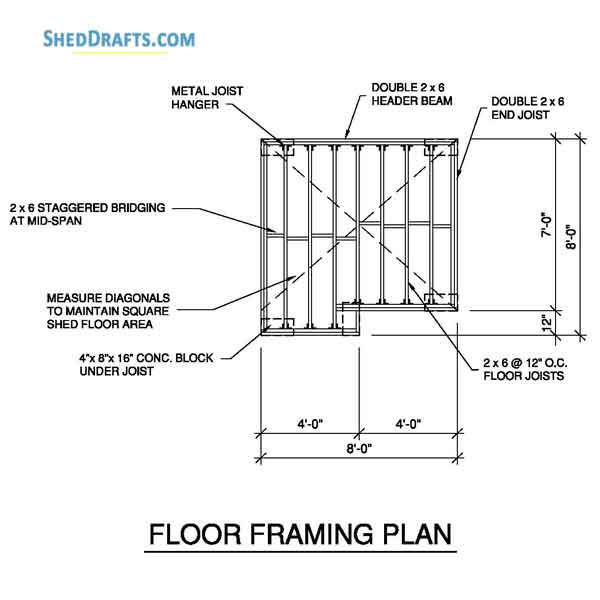
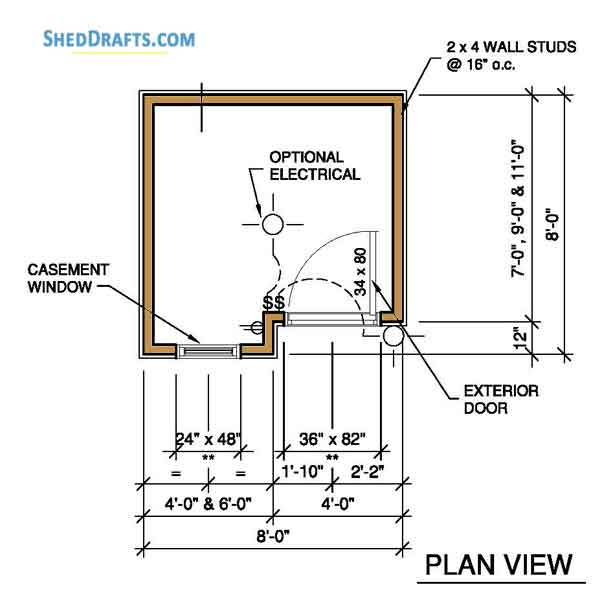
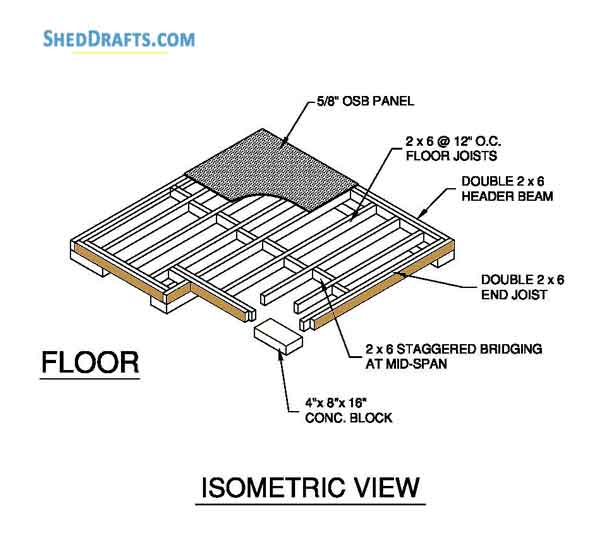
Wall Frame Erecting Blueprints
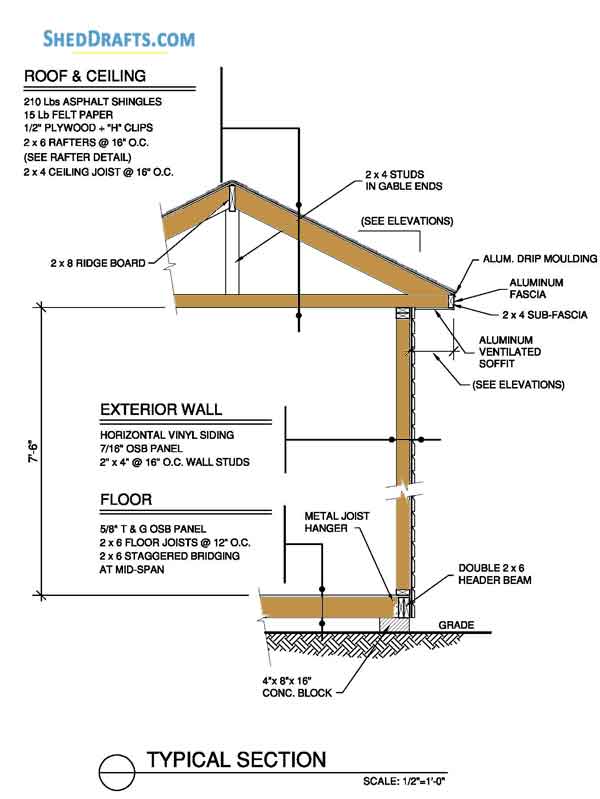
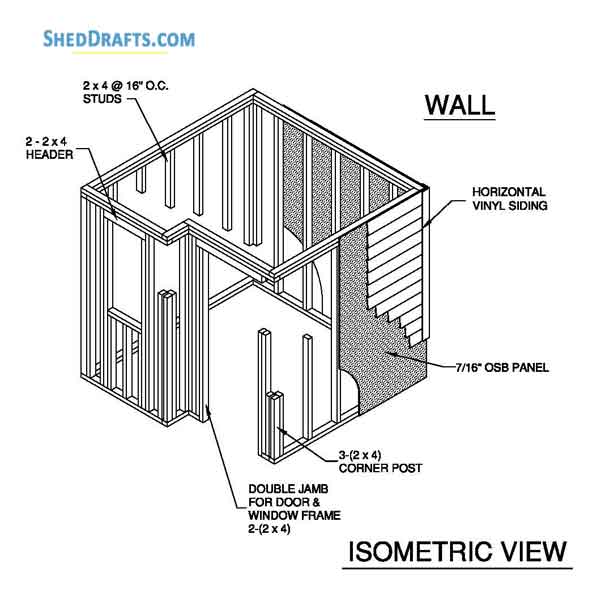
Rafter Diagrams And Roof Framework
