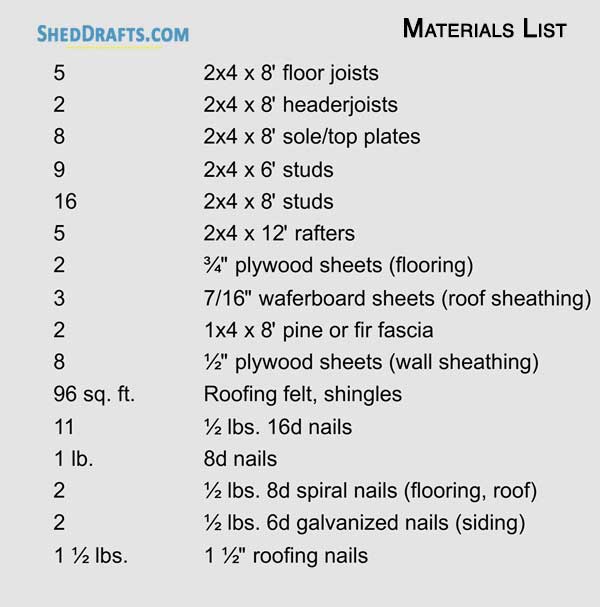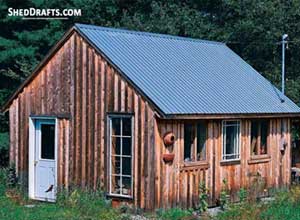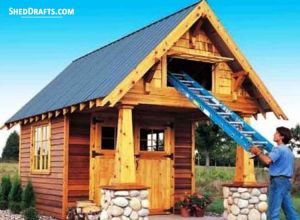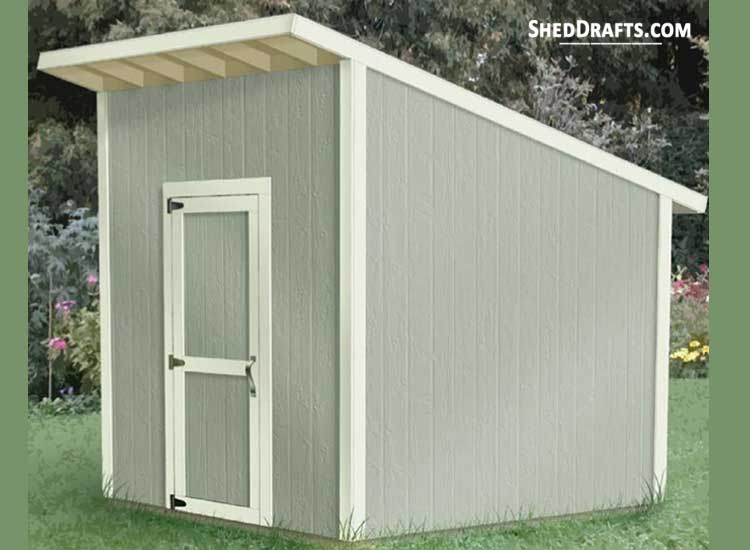
Our recent 8×8 sloped roof shed plans blueprints have aided many woodworking professionals to create a durable tool shed easily.
Make certain that the structure will fit inside the land section you have picked along with a one foot space all-around the shed.
A wooden shed can be a pleasant addition to any yard.
Hold on for 2 days after building before you paint or varnish the shed so that wood dries out totally.
Make floor frames with 2×4 blocks and leave openings for windows and doors in them.
8×8 Sloped Roof Shed Blueprints
Building Layout
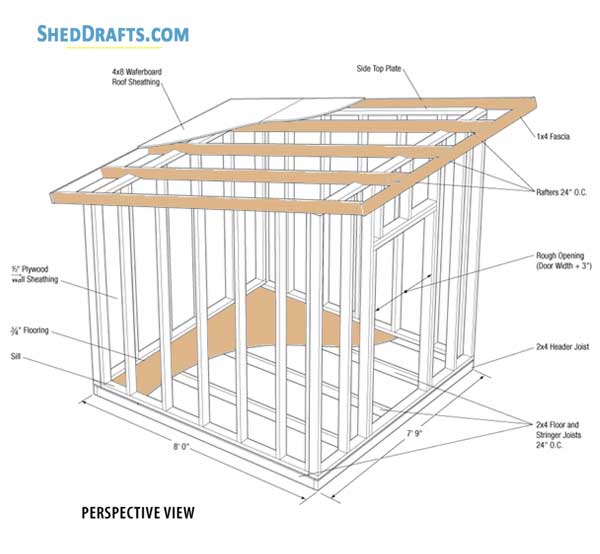
Assemble Wall Frame
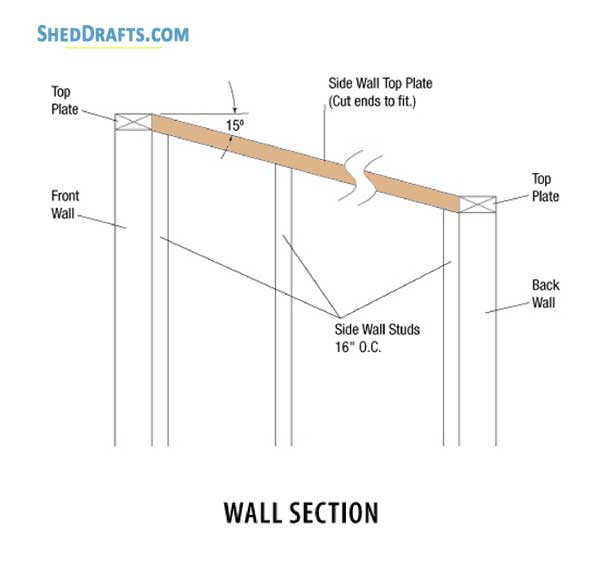
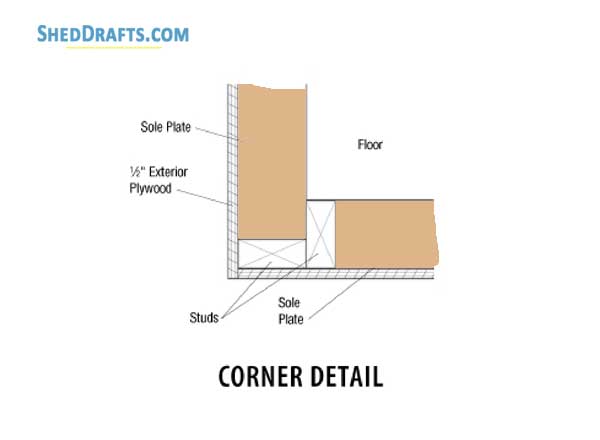
Roof Template
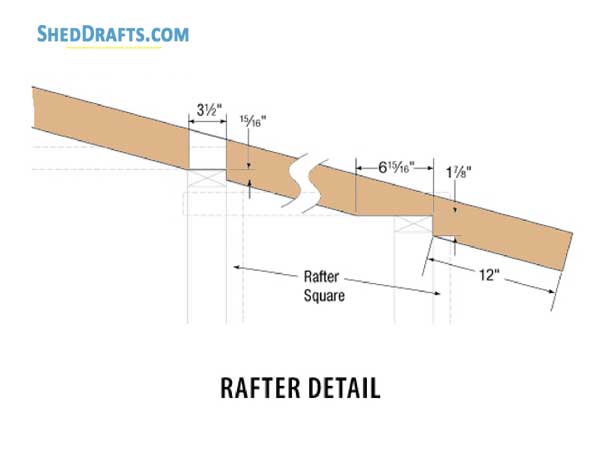
Materials List
