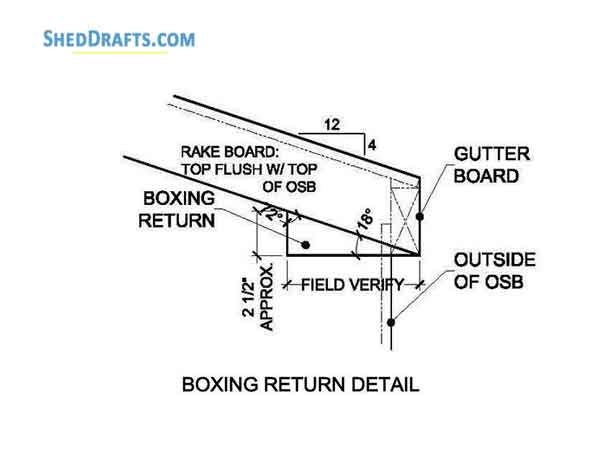
Check out these 8×8 gable storage shed plans & blueprints for installing a spacious gable shed on your property.
Detailed diagrams of wall design, rafter design and floor layout are listed here.
They should guide you to create your building quickly and inside an acceptable budget.
8×8 Storage Shed Building Plans With Front & Rear Elevations
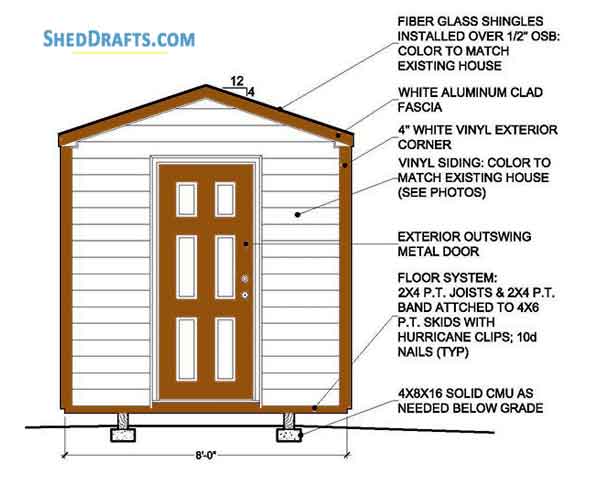
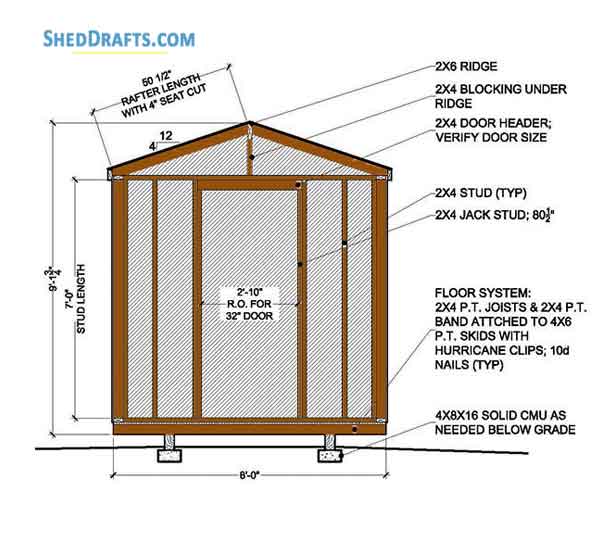
8×8 Gable Shed Blueprints For Floor And Wall Frame
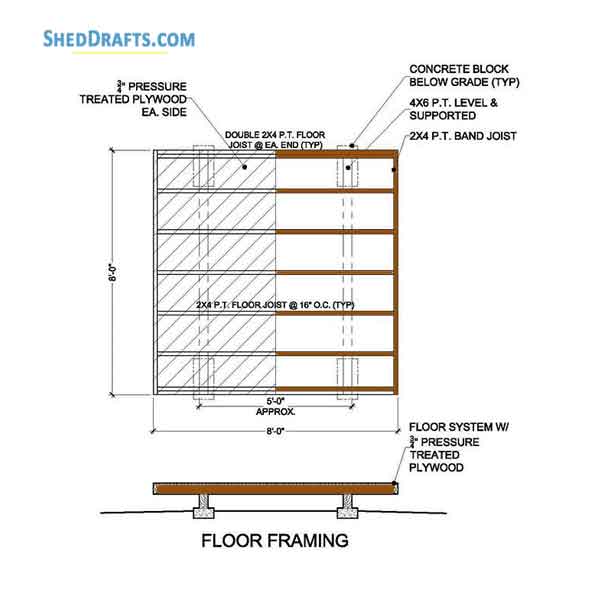
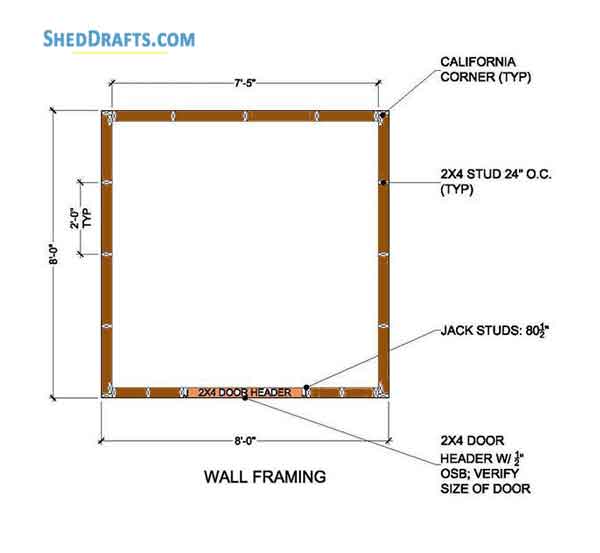
Garden Shed Diagrams For Assembling Roof Frame
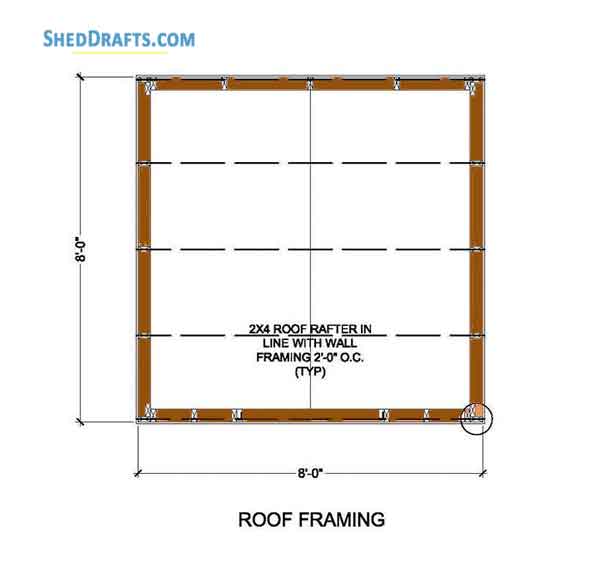
Recommended: 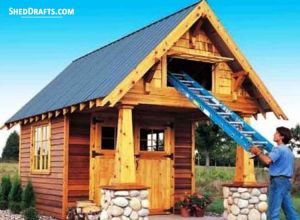

10×10 Storage Shed With Loft Diagrams Schematics
