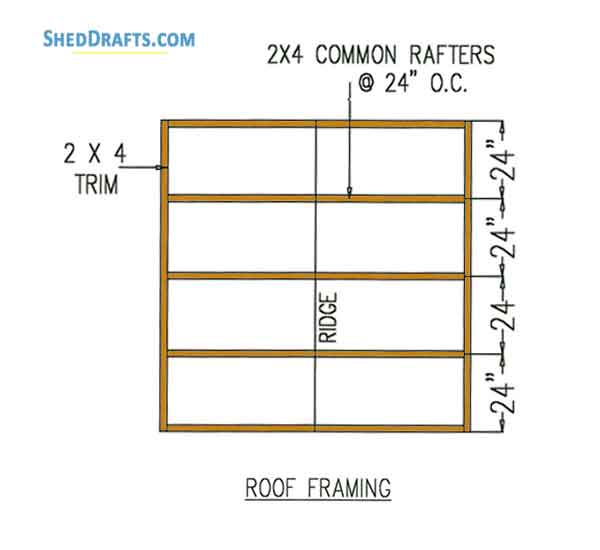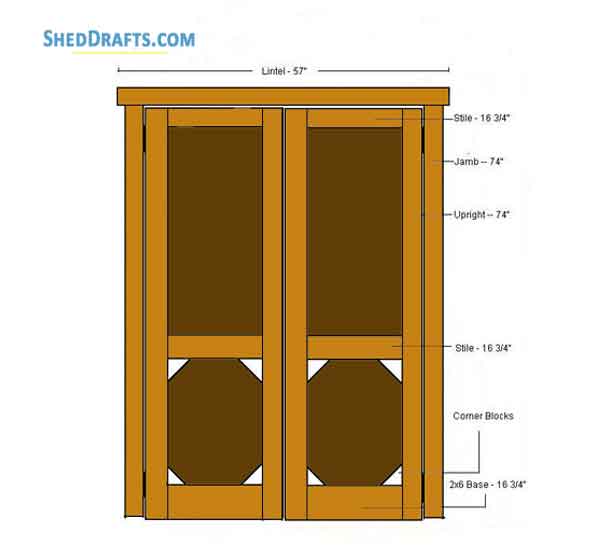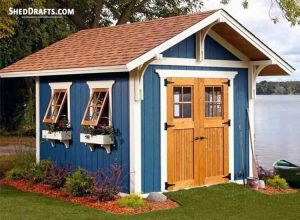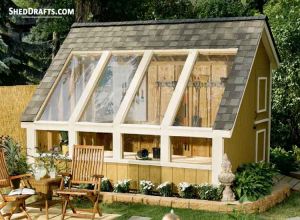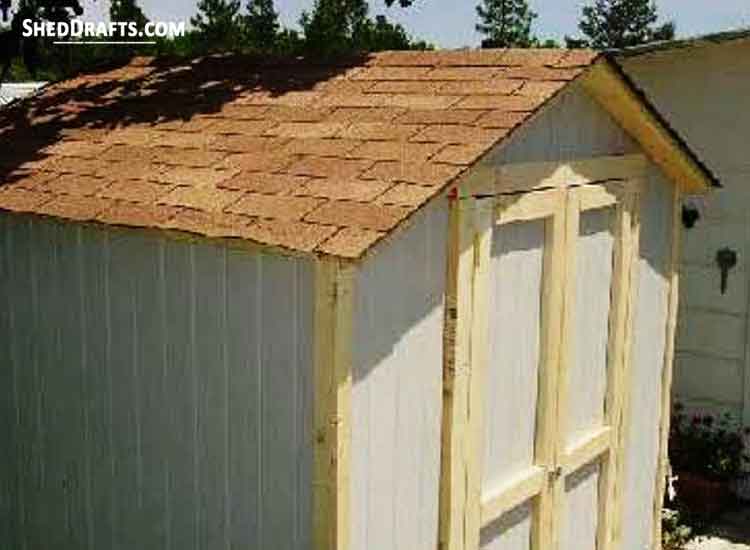
Take a look at these 8×8 diy gable shed building blueprints for building a beautiful tool shed on your yard.
Complete diagrams of rafter frames, wall design and floor layout are shown here.
They should show you how to craft your shed perfectly while keeping costs low.
8 Feet By 8 Feet Elevations & Floor Diagram
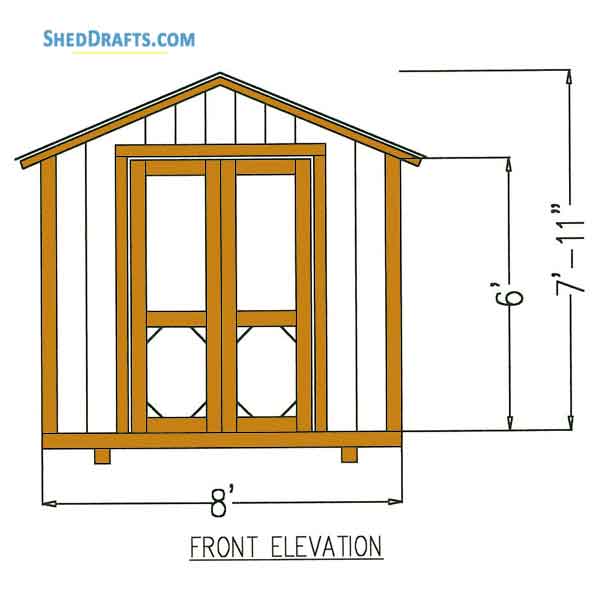
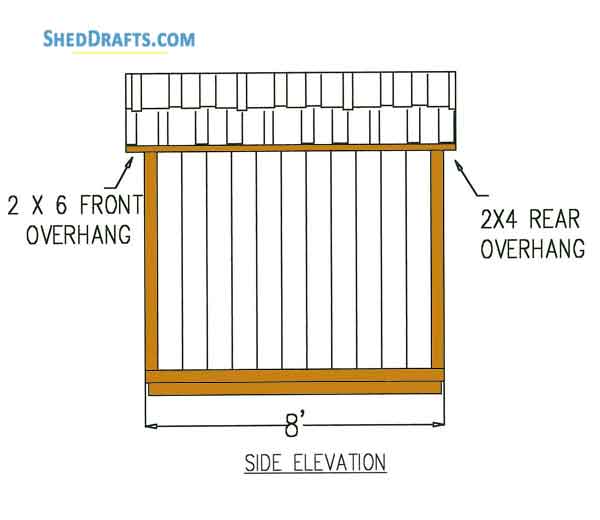
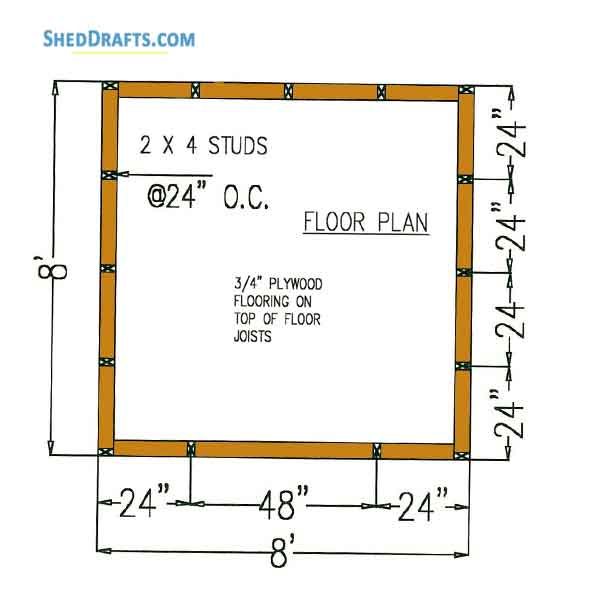
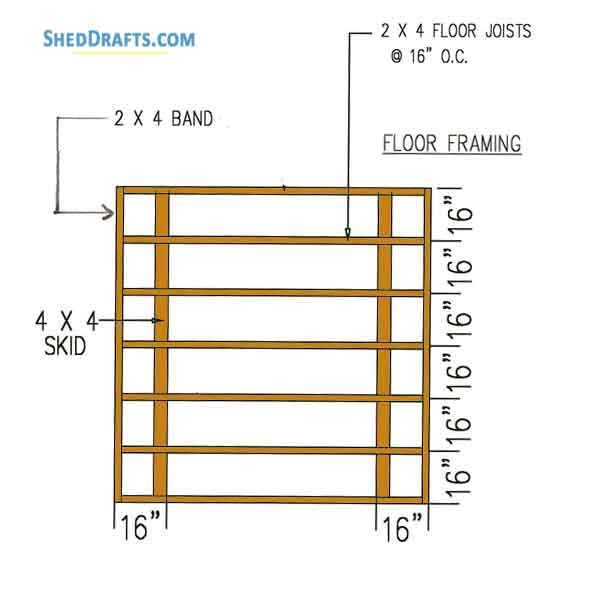
Wall Frame Creation
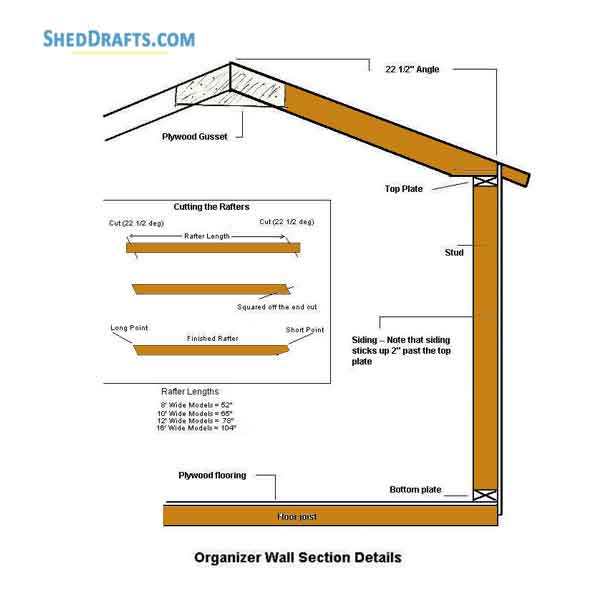
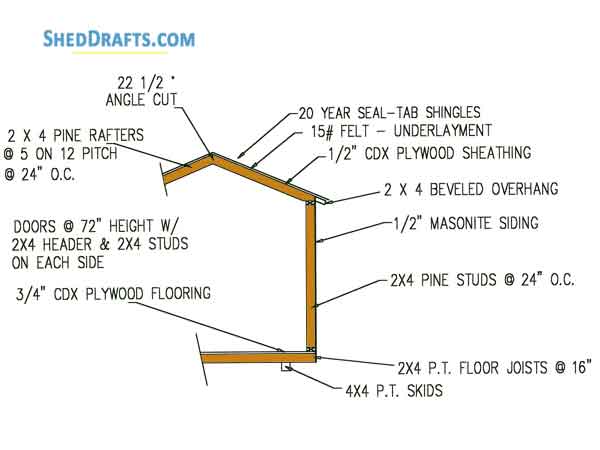
Roof And Door Framing
