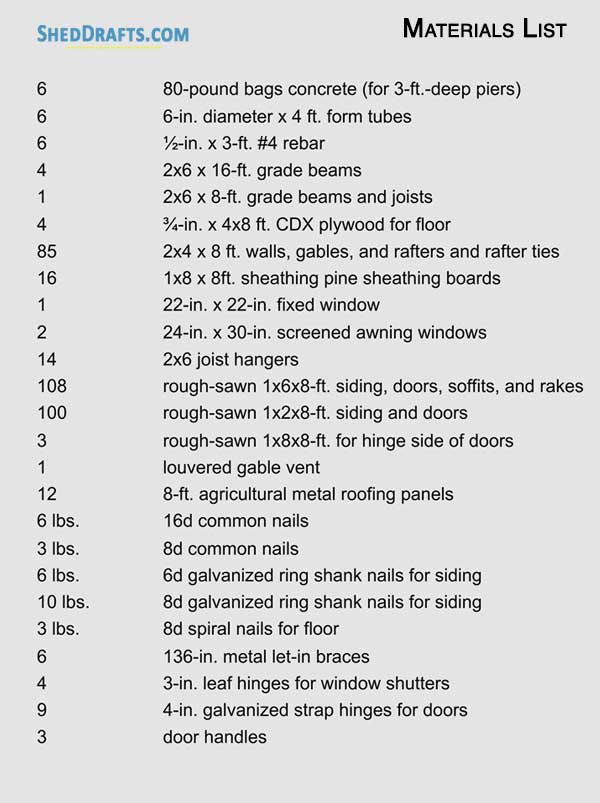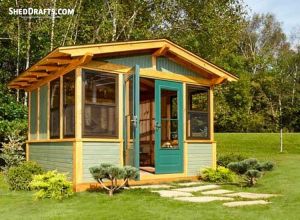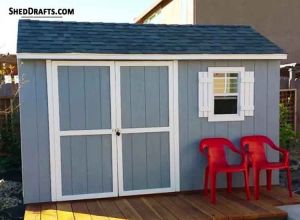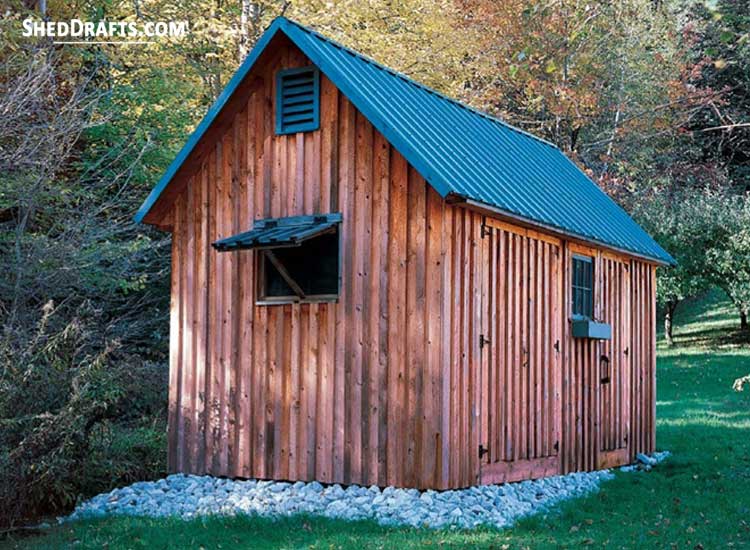
A fabulous yard shed can be constructed on your real estate using these 8×16 DIY gable storage shed plans blueprints and cedar planks.
Shed construction drafts are very valuable if you are a craftsman who loves to create projects with your own hands.
Determine size of diagonals right after creating the roof framework to make certain it is accurately square.
Verify how the structure will fit within the construction section you’ve selected along with a one foot space all-around the shed.
Wait for 2 days following building prior to you paint or stain the edifice so that timber dries out fully.
8×16 DIY Gable Storage Shed Blueprints
3D Building Layout
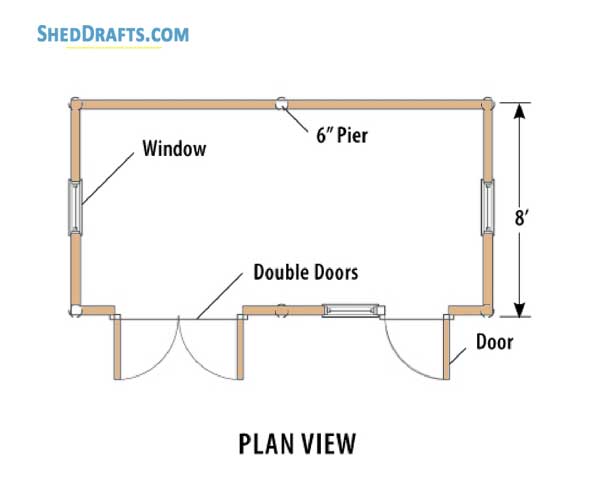
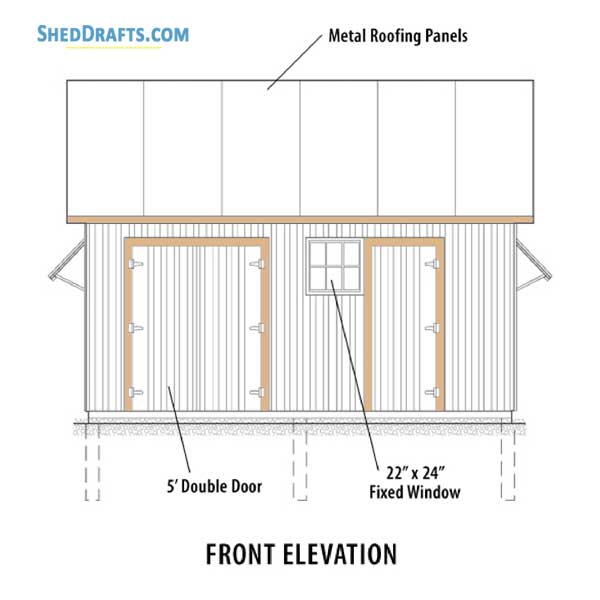
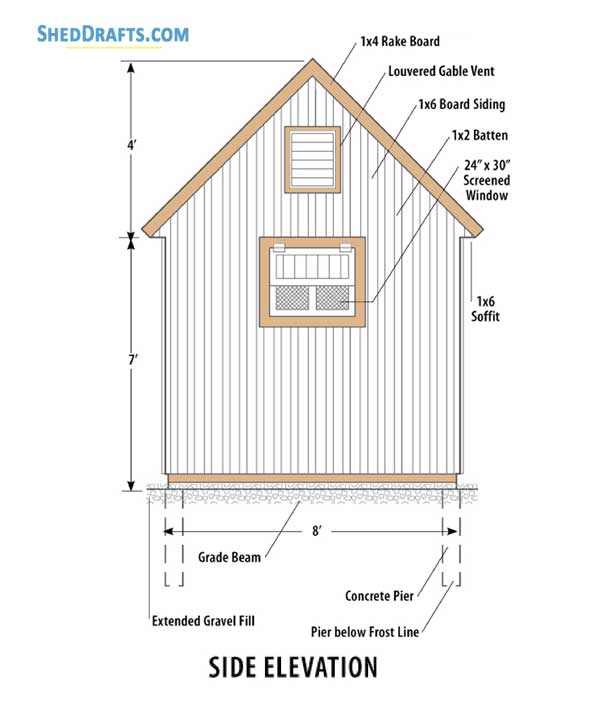
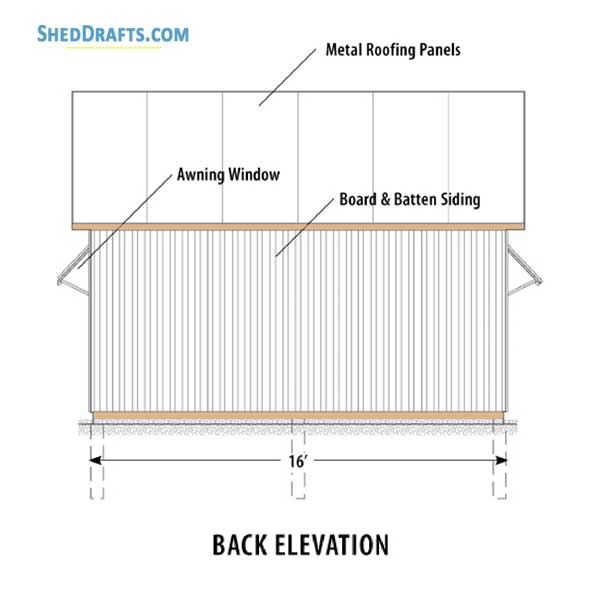
Foundation Layout
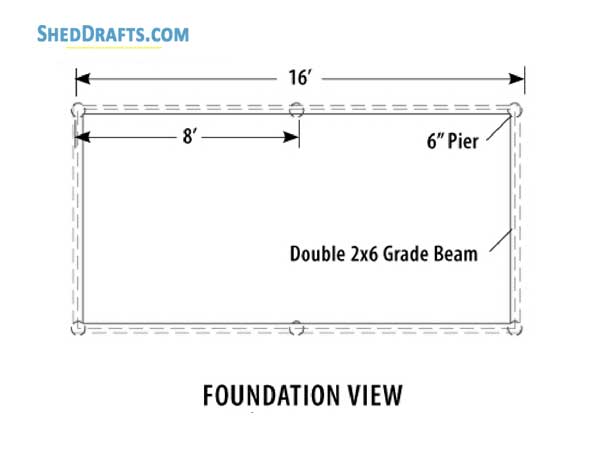
Wall Framework
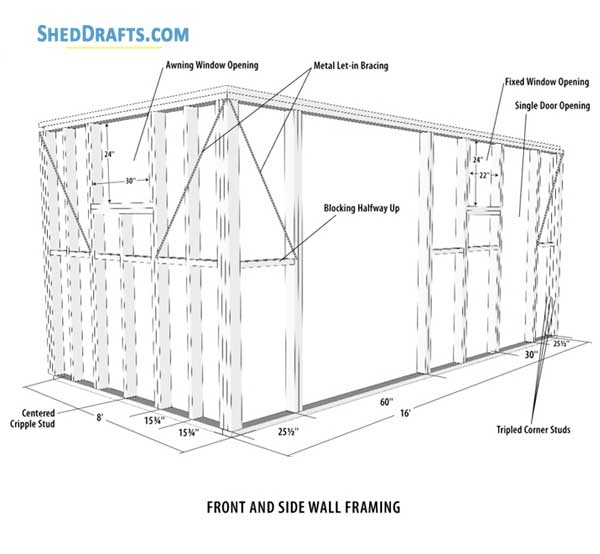
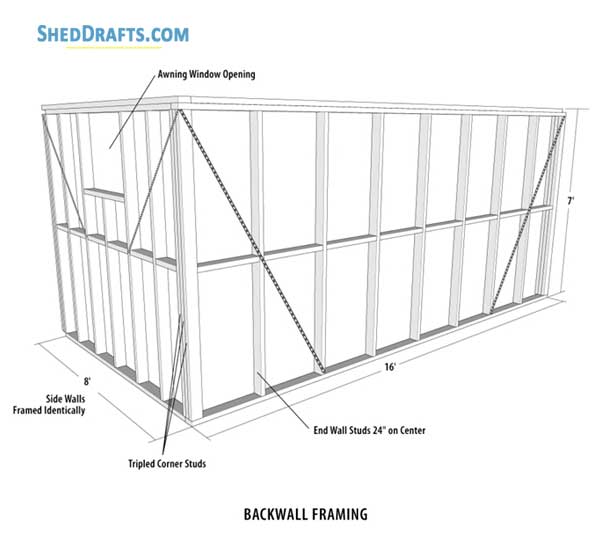
16×8 Storage Shed Schematics For Roof Framework
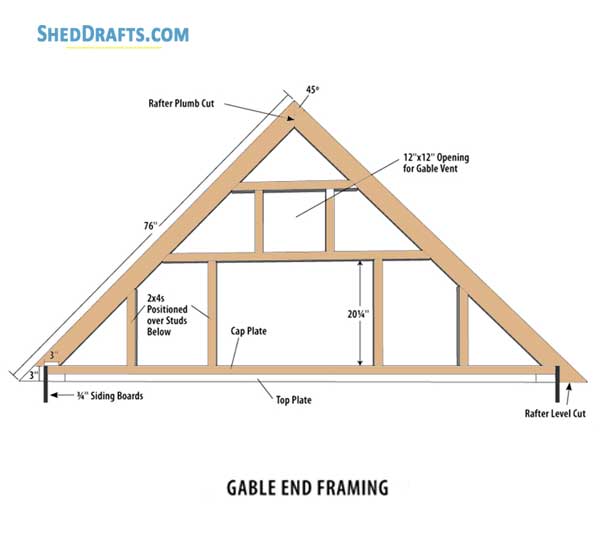
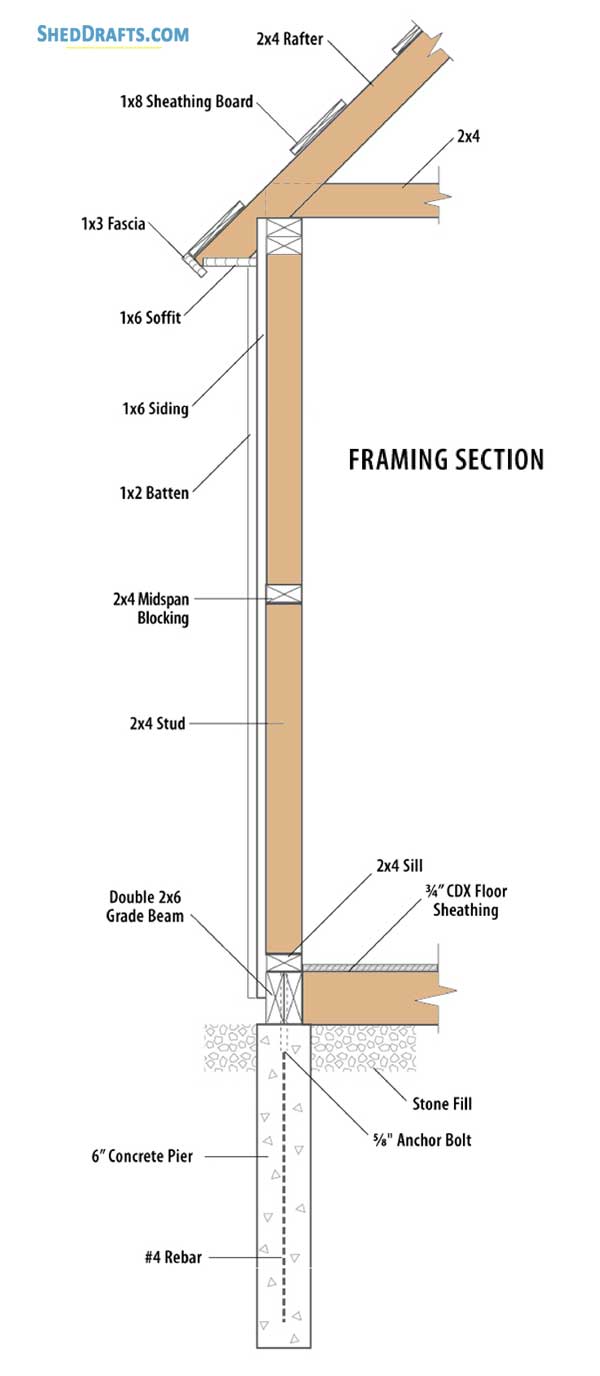
Windows
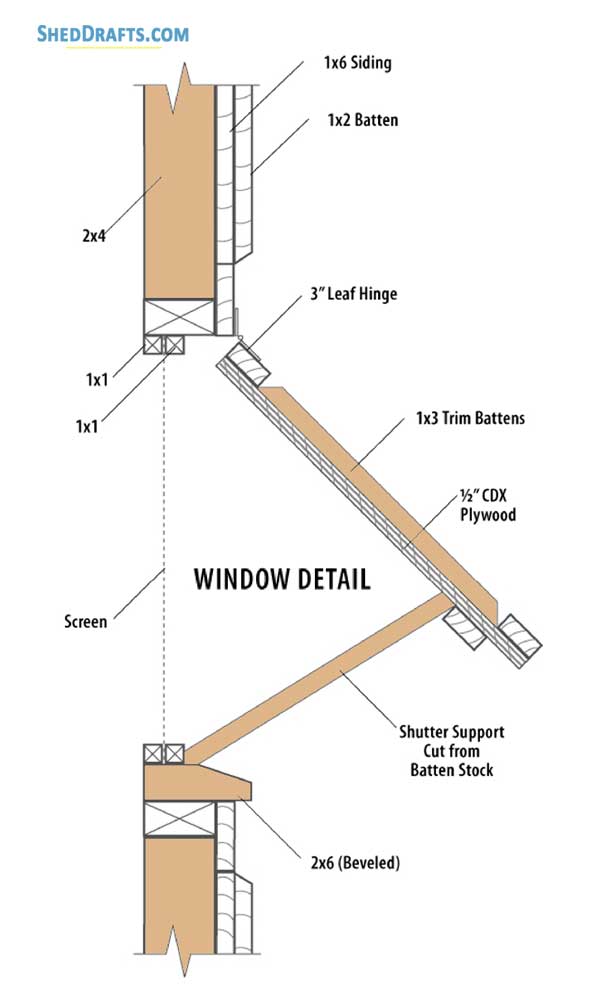
Materials List
