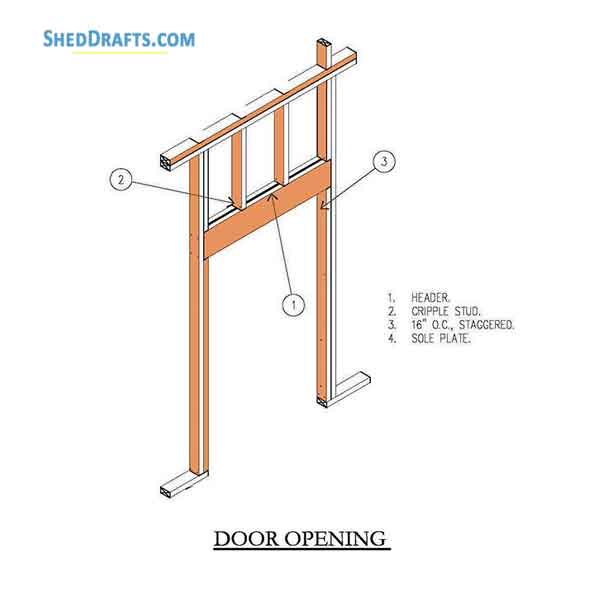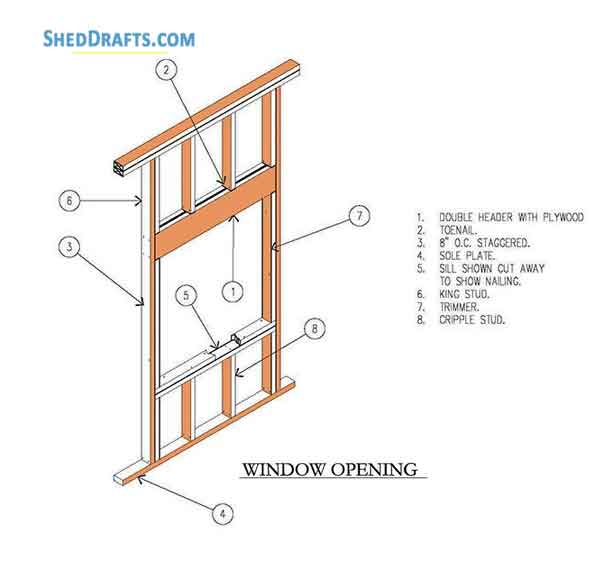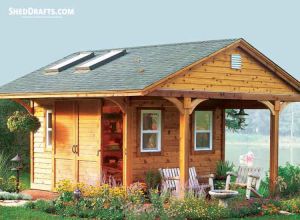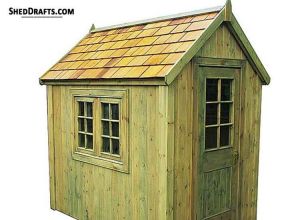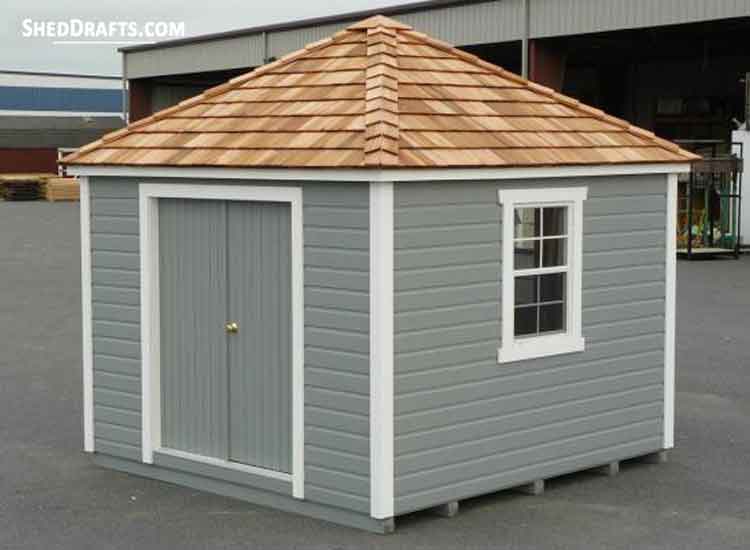
Check out these 8×12 hip roof storage shed plans blueprints for building a fabulous gable shed on your lawn.
Detailed illustrations of wall layout, roof design and floor design are shown here.
These should help you to build your shed in two weekends on a tight budget.
8×12 Hip Roof Garden Shed Plans With Front, Rear And Side Elevations
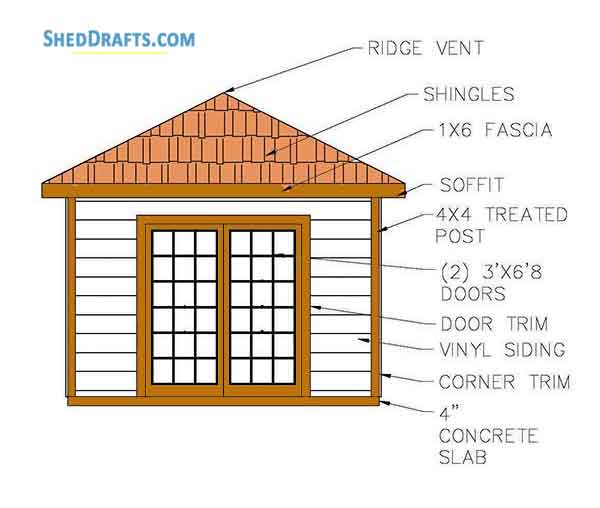
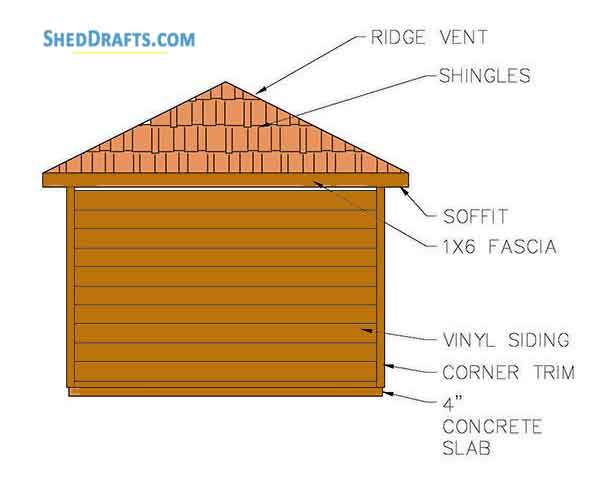
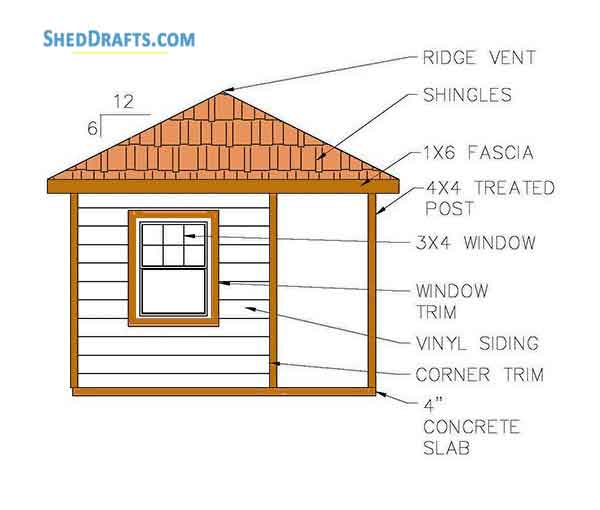
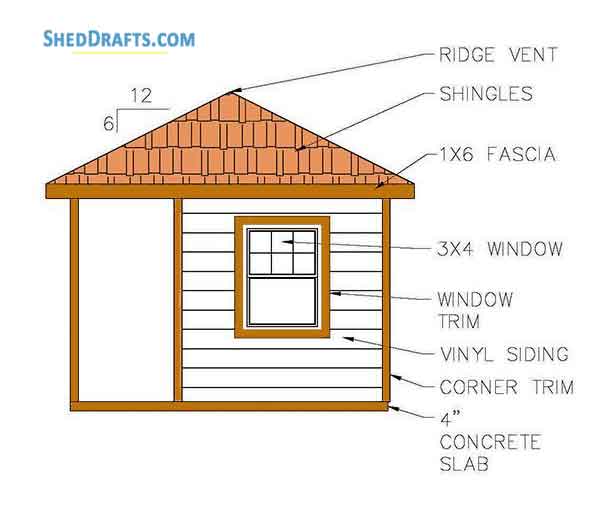
Hip Roof Shed Blueprints For Foundation And Floor Frame
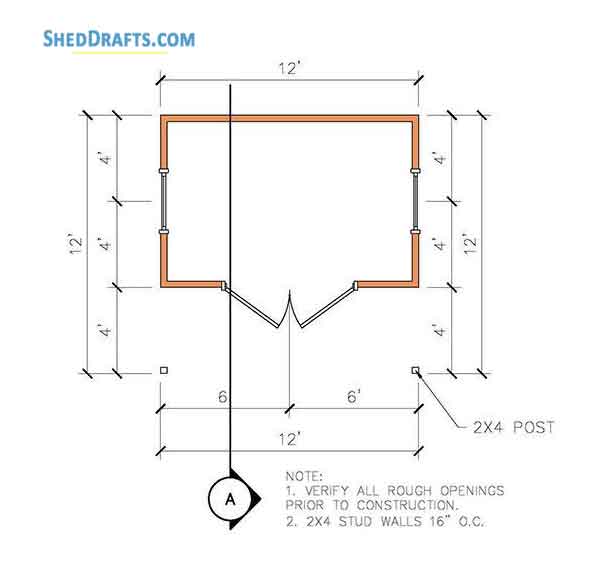
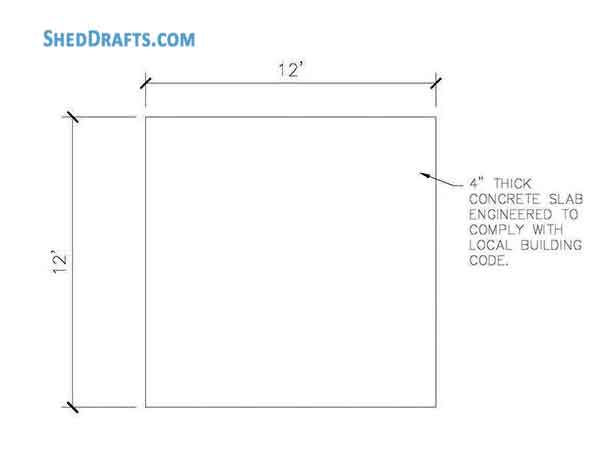
8×12 Storage Shed Diagrams To Craft Wall Framing
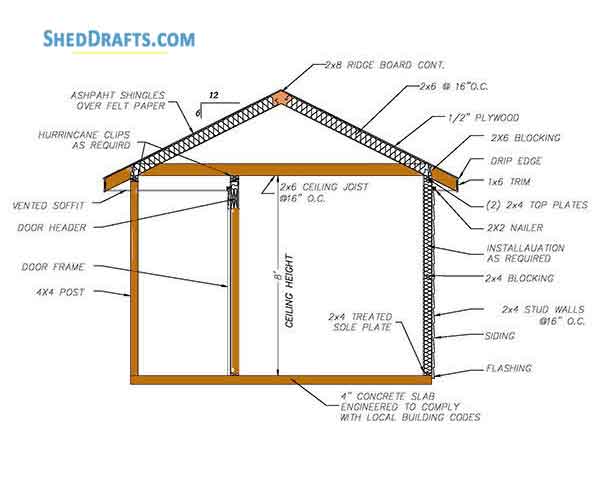
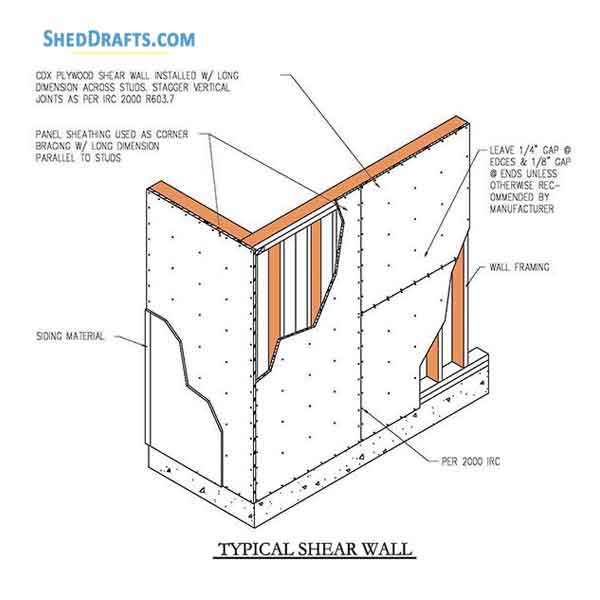
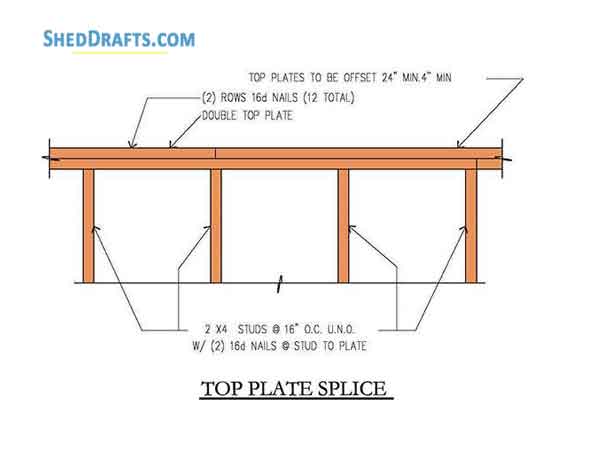
Backyard Shed Crafting Plans For Making Rafters And Roof Diagrams
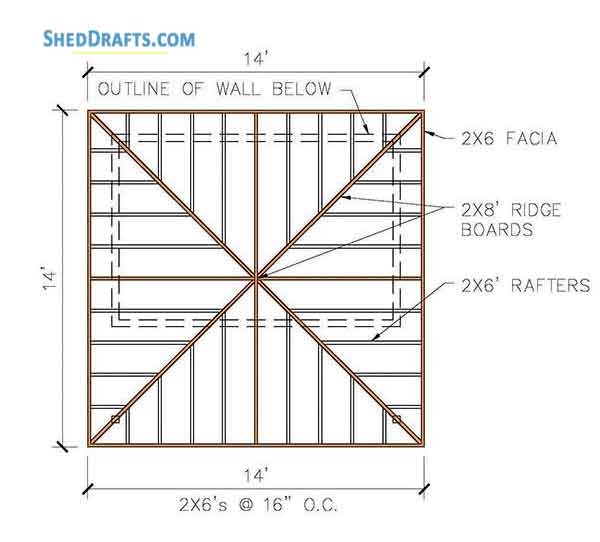
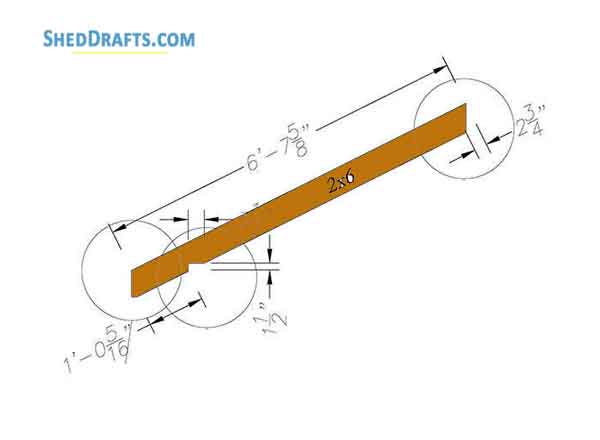
Hip Roof Wooden Shed Building Plans For Doors & Windows
