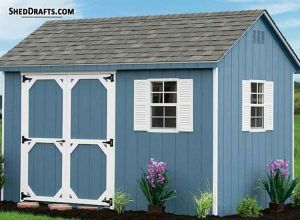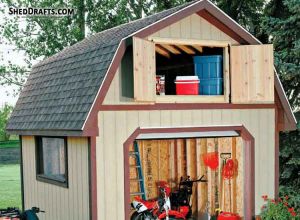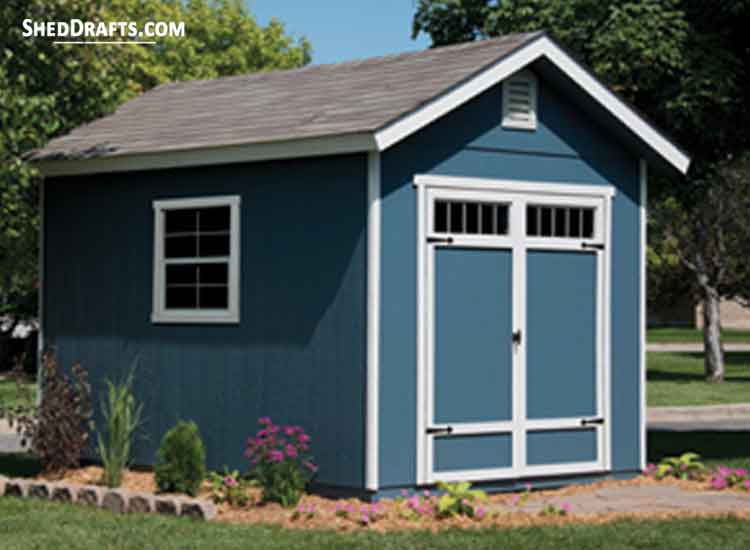
If you want 8×12 garden shed plans & blueprints for constructing a wooden gable shed in your backyard, then here are some detailed technical drawings that can help you.
This shed will have dual doors, windows on rear and side walls, and a sturdy gable roof.
Multiple windows allow ample sunlight into the shed and the tall walls and big doors will provide storage space for holding huge equipment or machines.
It can also be turned into a cozy work-space or an extra room away from your home.
Building a ramp attached to doorway will allow you to move big machinery and bulky objects in and out of your shed easily.
The basic trim details, plywood siding and asphalt shingles all make this a durable shed crafted with a classic design.
You can exclude some windows if you want to use the shed as a secure and compact storage shed, or increase size of windows if you want to use it as a potting or garden shed.
Prefabricated doors can be used instead of crafting your own to save time and increase aesthetic looks.
8×12 Wooden Shed Plans For Building Floor Frame & Foundation
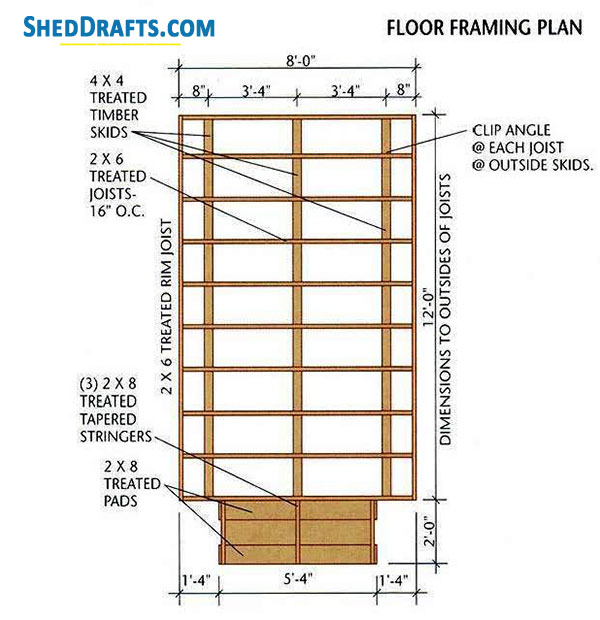
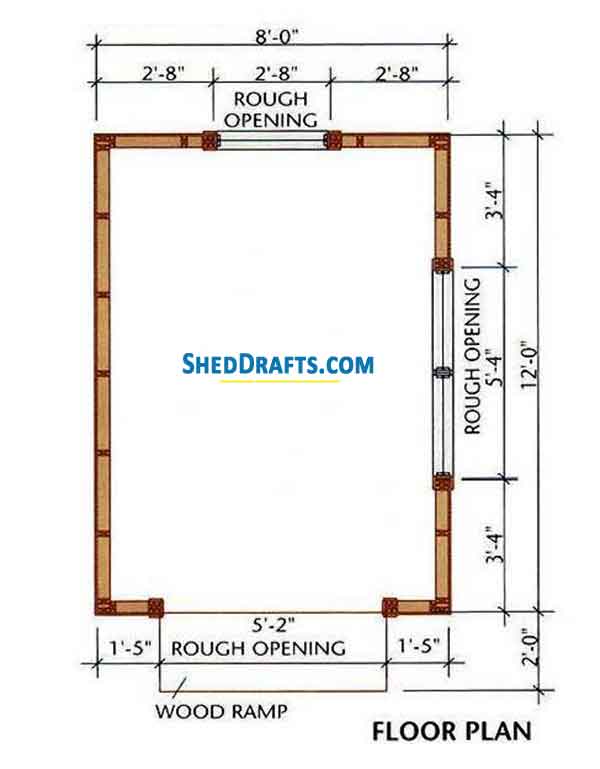
Clean out the area for building the shed and excavate site for laying foundation.
Lay down a 4-inch-deep cover of gravel and press it down to make it compact, flat and even.
Craft three 4×4 skids from 12 feet long pieces of lumber.
Place skids on the gravel bed and level them as shown in flooring diagrams.
Create ten 2×6 joists of 93-inch length and two 12 feet long joists.
Refer to the 8×12 shed building blueprints and trace the layout of joists over rim joists.
Use 16d galvanized nails to secure the frame and confirm there is no crowning in any joist.
Setup floor frame over skids and check diagonal length to confirm it is accurately square.
Attach clip angles made of metal to every joist on the outer two skids using galvanized nails.
Each joist must be toe-nailed with the skid in the center.
Attach tongue & groove floor sheathing to every frame corner.
Drive nails at 6 inch distances along the edges of the frame and at 12 inch distances within the frame.
Connect joists to outer skids with angles.
Use hanger nails to fasten joists and 16d galvanized nails to secure skids.
8×12 Gable Shed Blueprints For Crafting Wall Frame
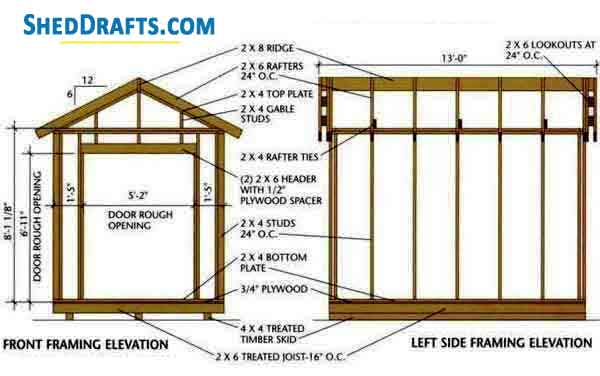
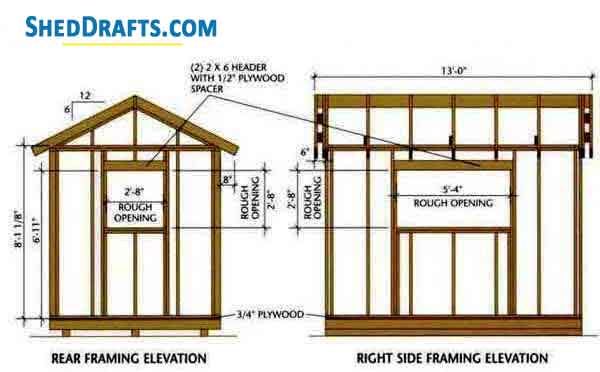
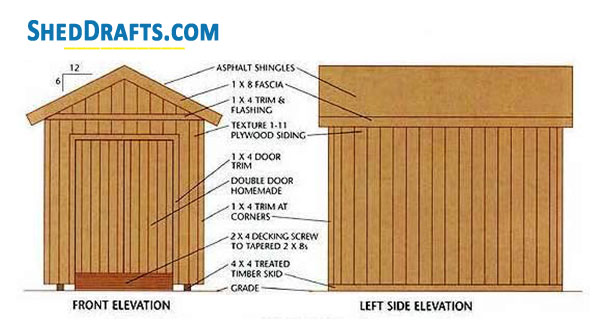
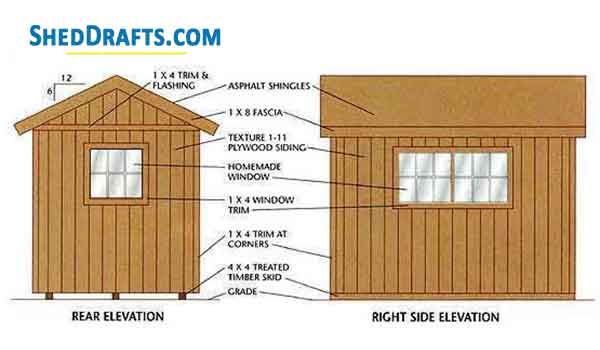
Draw lines using chalk on the floor to mark the positions of wall frame as shown in the 8×12 shed crafting plans above.
Craft four 2×4 timber pieces of 12 feet length for building side wall plates and make four 89-inch-long timber pieces for use as front and back wall plates.
Look at the gable shed blueprints and now trace out stud layout on these wall plates.
Craft six 81-inch long jack studs and twenty-seven studs of 92 inches’ length.
Cut out three 2×6 headers of half-inch thickness from plywood.
First header must be 65-inch-long and will be used for door opening, second is of 35-inch length and used in back window and third one used in right window will be 67-inch long.
Craft the wall frames and raise them one by one into position.
Nail at corner studs to fasten neighboring walls together.
Lastly fasten the top plates.
8×12 Shed Plans For Crafting The Roof Frame & Gable Overhangs
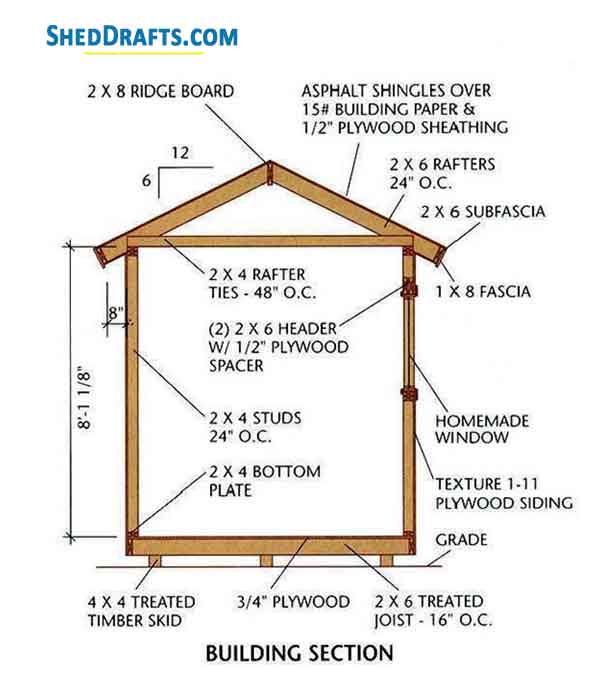
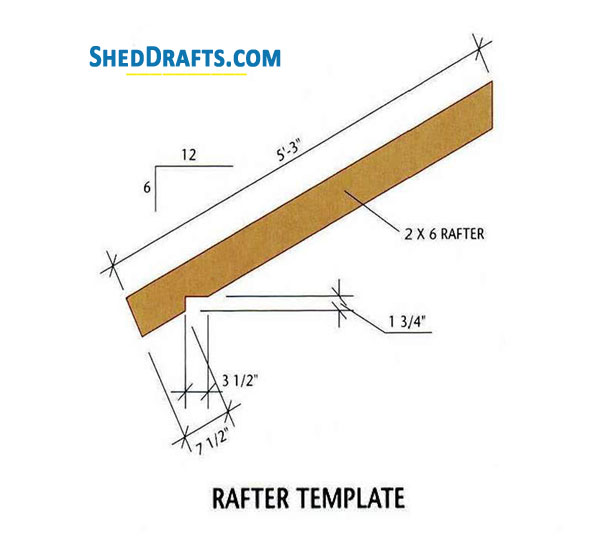
Looking at the rafter template diagrams, create two pattern rafters.
Use a 2×8 spacer block to fasten the pattern rafters and craft 12 more rafters using them as template.
Construct eight gable overhang rafters with no bird’s mouth cuts.
Create a 13 feet long piece of 2×8 lumber for the ridge board.
Draw the layout for rafters over the ridge board and top plates keeping 16 inch OC spacing.
Keep exterior boundaries of outward rafters at a distance of 6 inches from ridge board.
Secure the wall connection and rafters using iron anchors.
Craft three 8 feet long rafter ties using 2×4 lumber.
Cut their upper exterior corners to prevent them from extending beyond the rafters.
Refer to the framing elevations diagram and position one tie besides each rafter pair.
Use three galvanized nails to secure each rafter with its tie and then toenail the upper wall plate with every tie using two nails.
Construct each gable wall plate sufficiently long so that it can reach from ridge to wall plate accurately.
Secure each plate so that its outer boundary is level with the external rafters.
Refer to the elevation diagrams and fasten the gable studs.
Attach lower ends of every common rafter with metal anchors to the wall plates.
Secure outer common rafters to inner overhang rafters and affix lookouts to them.
8×12 Storage Shed Blueprints For Setting Up Sheathing, Fascia & Roofing
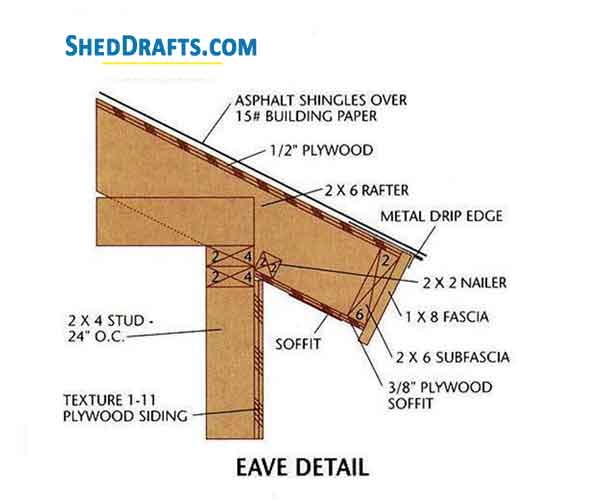
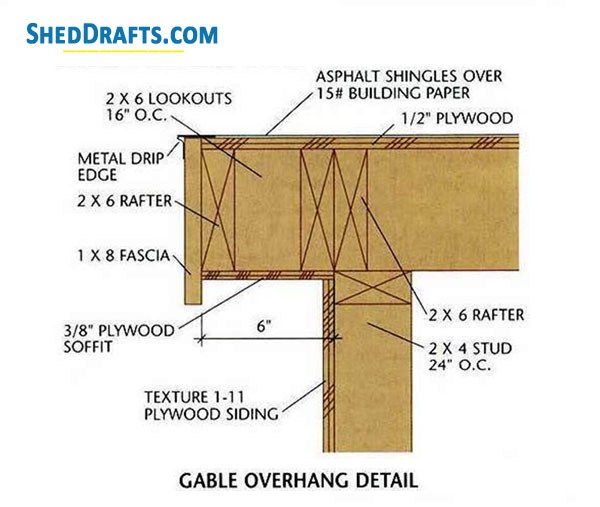
Refer to eave details section of blueprints to craft and install 2×6 sub-fascia over the eaves.
Attach bottom edges of sub-fascia level with lower rafters and upper edges level with overhang rafters using 16d nails.
Install fascia made from 1×8 boards along eaves about 0.5 inch over gable overhang rafters and nail it level to the sheathing.
Fasten 8d nails every 6 inches along edge of plywood sheathing starting at bottom roof corner.
Attach building paper over the plywood sheathing along eaves and then secure drip edges over gable parts over this paper.
Starting from eave edge, install asphalt shingles.
After installing fascia, you can secure the roof sheathing.
Cut soffit panels so that they attach between wall plates and fascia.
Fix the panels to rafters, sub-fascia and nailers.
Instructions For Fitting the Siding & Soffits
Refer to eave details section of the 8×12 garden shed diagrams and craft 12 nailers using 2×2 lumber for attaching across two rafters.
Attach these between rafters with galvanized nails.
Cut soffit panels from plywood and make sure it attaches accurately from fascia to wall frame.
Use box nails to fasten soffits to rafters.
Create four holes that will serve as vents for soffits.
Place one vent across each shed side, over eaves, and over each rafter bay.
Nail the vents and siding, and secure siding’s upper boundary with the soffits.
Across the upper gable ends of siding, install Z-flashing.
Use 4×9 siding sheets to overlay the floor framing.
8×12 Wooden Shed Construction Plans For Making The Doors
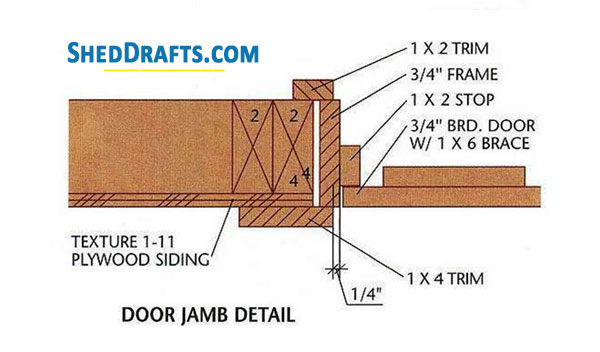
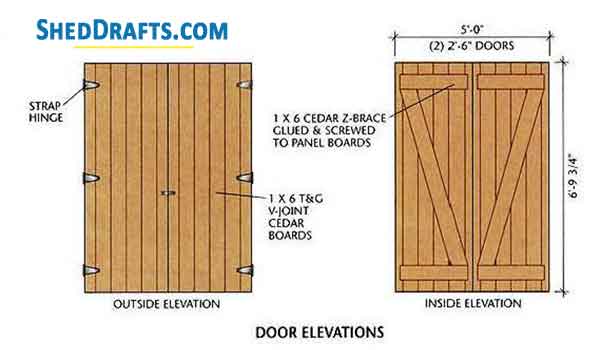
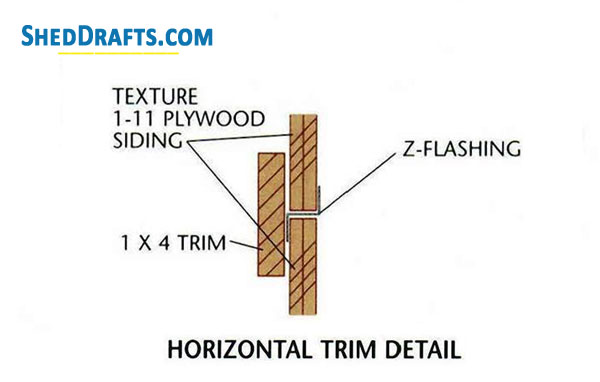
Craft the door’s bottom plate from the space for the door carved into the wall.
Create timber pieces of 0.75 x 4.5 for crafting door frame.
Use 81.875-inch-long timber for constructing side jambs and 61.25-inch-long lumber for crafting the head jamb.
Fasten side jambs to the head jamb using 2.5 inch screws.
Screw 1×2 stops on inner side of jambs.
Install stops 2.25 inch from door frame’s outer boundary or inner boundary depending on if it is going to swing inward or outward.
Install door frame inside wall opening using shims and nails.
Confirm that door frame is square and level.
Create 81.75-inch-long, 12 tongue & groove boards from 1×6 lumber.
Secure six wood boards level to each other and trim the two end boards for crafting each door.
Refer to door elevation details in the 8×12 shed construction plans and craft Z boards for bracing the door.
Place doors on a level floor and attach brace boards to them using adhesive and screws.
Install hinges and hang doors in the frame using shims for keeping space between the door and frame.
Attach flashing and secure siding on the doors using nails.
Nail 1×4 trims to door and shave shims to make them square.
Secure frames for windows into wall openings and install 2×4 mullions inside side windows.
Crafting Windows For Your 8×12 Backyard Shed
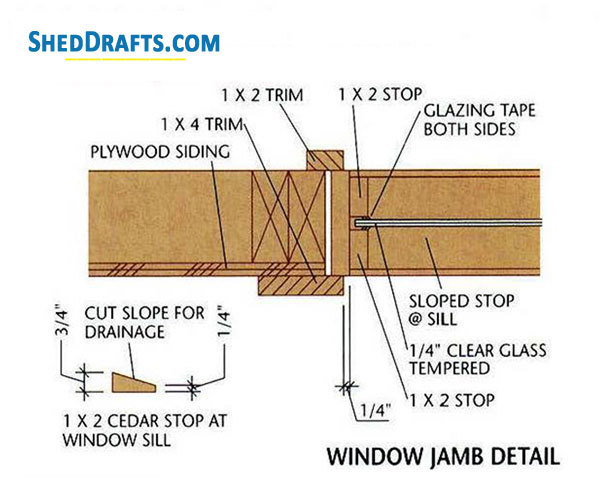
Create a rectangular window frame using 1 x 4 lumber with length and breadth half an inch lesser than the opening in the wall frame.
Secure the window frame to wall frame using metal deck screws.
Craft and install a mullion made from 2×4 timber inside the side window frames.
Install all windows frames level and square along with shims.
Check that jambs are accurately level and nail down the frame.
Refer to window jamb details section of our garden shed diagrams and craft a bevel on exterior sill stops.
Install outer stops and glass along with glazing tape.
Nail window trim and corner trims as shown in the window elevations diagram.
Seal off joints near door and window trim and where it touches the siding using caulk.
Creating Ramp For Your Patio Shed
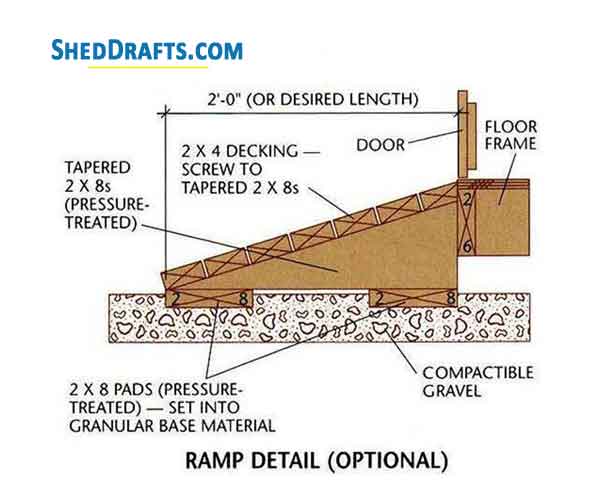
Chalk out the boundaries of the ramp on ground.
Craft two 2×8 pad boards to frame the entire ramp width.
Height of the tapered stringers will be two inches lesser than the maximum ramp height.
Calculate stringer length using the chalk marks you made on the ground.
Include an additional 1.5-inch deck thickness in the calculation.
Use 2×8 lumber for crafting the tapers stringers.
You will need 2 stringers for ends and one stringer every 16 inches.
Nail the lower face of each pad to stringers.
Deck the ramp with 2×4 boards made from pressure-treated lumber.
Position the ramp near the shed and use screws to fasten it to the upper board and end stringers.






