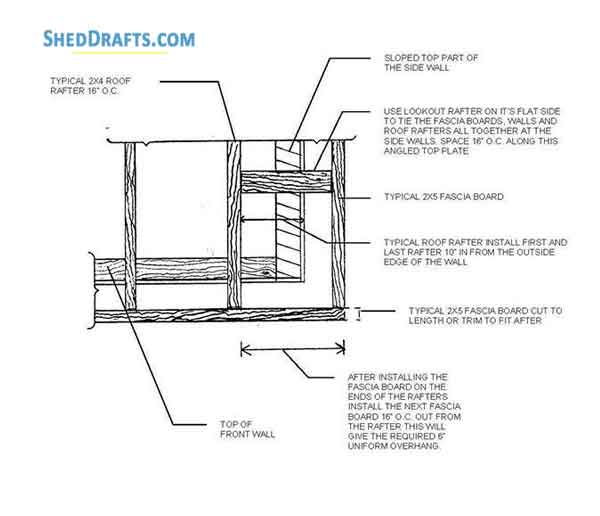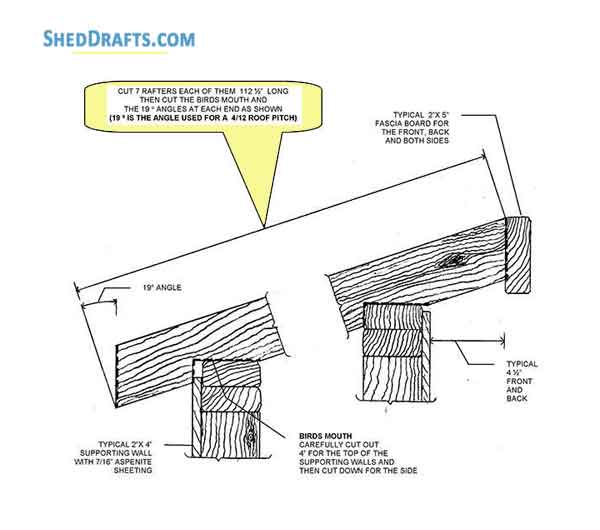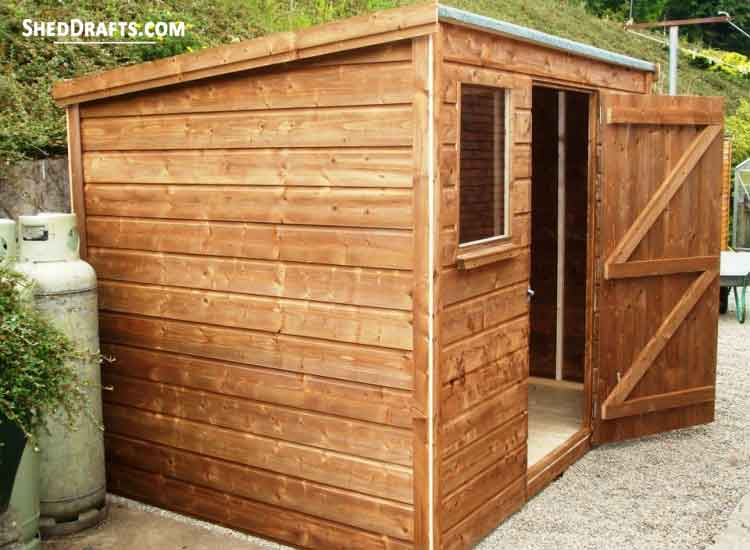
Take a look at these 8×10 lean to garden shed blueprints for constructing a durable wooden shed on your property.
Comprehensive diagrams of floor design, roof layout and wall layout are mentioned here.
They will direct you to create your building easily and swiftly.
8×10 Lean To Shed Plans Showing Front & Rear Elevations
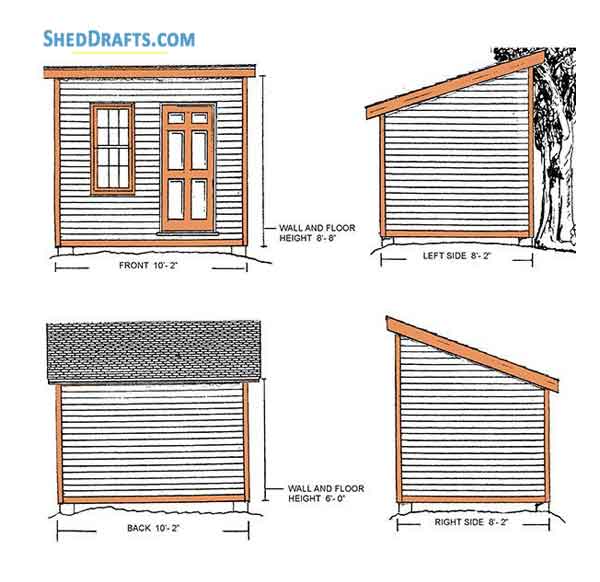

8×10 Slant-Roof Garden Shed Blueprints With Foundation & Floor Joist Details
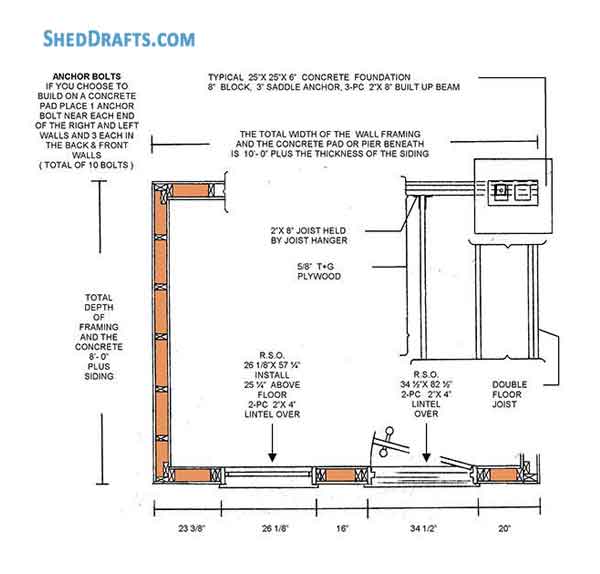
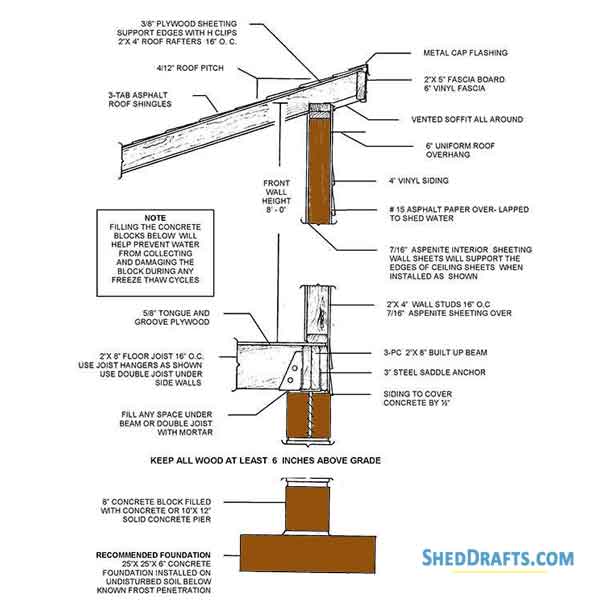
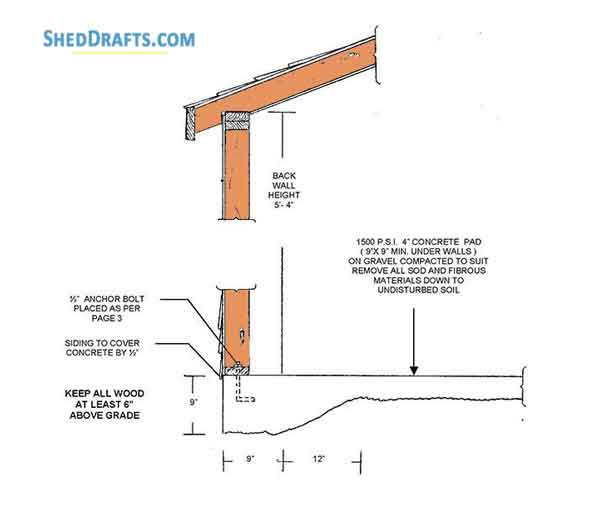
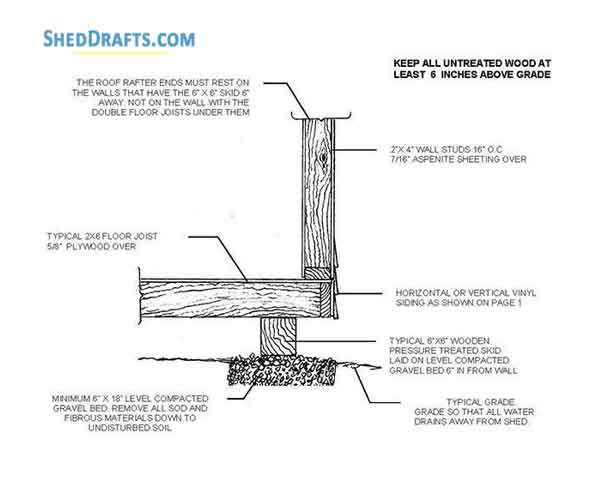
Garden Shed Building Plans For Assembling Front, Rear, Left & Right Wall Frames
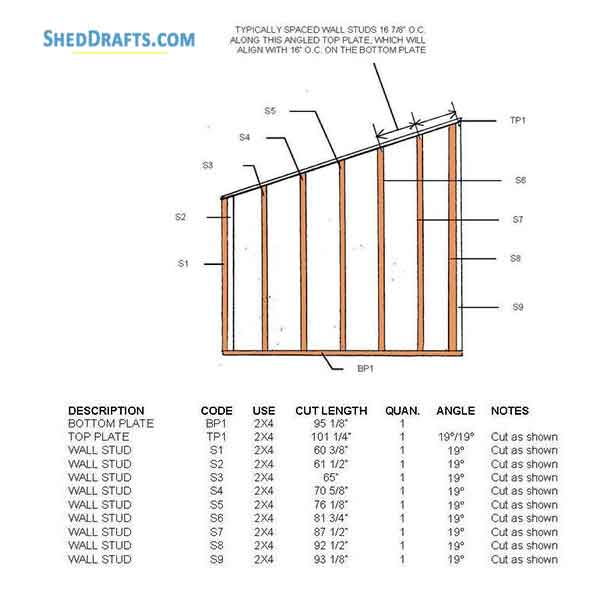
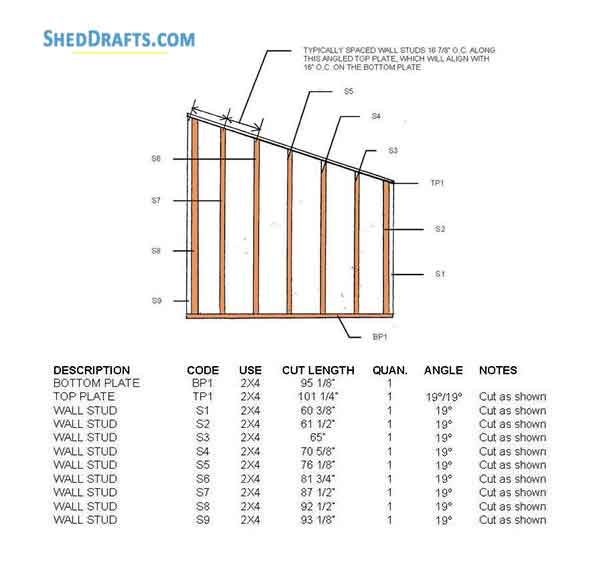
Recommended: 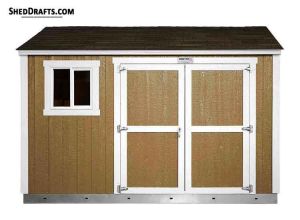

4×10 Lean To Garden Shed Diagrams Schematics
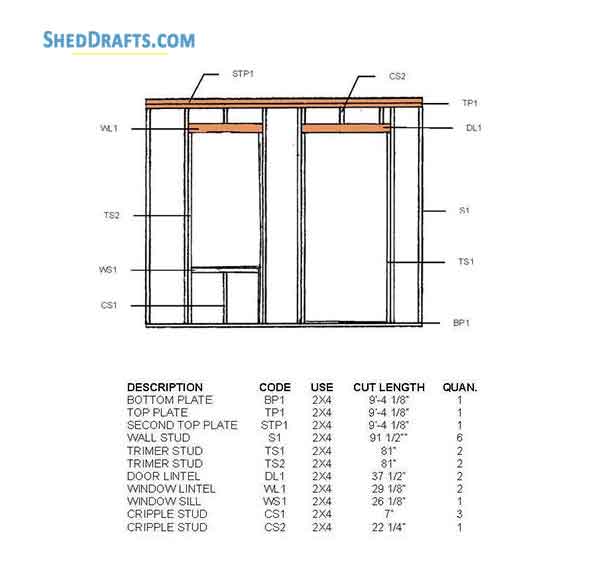
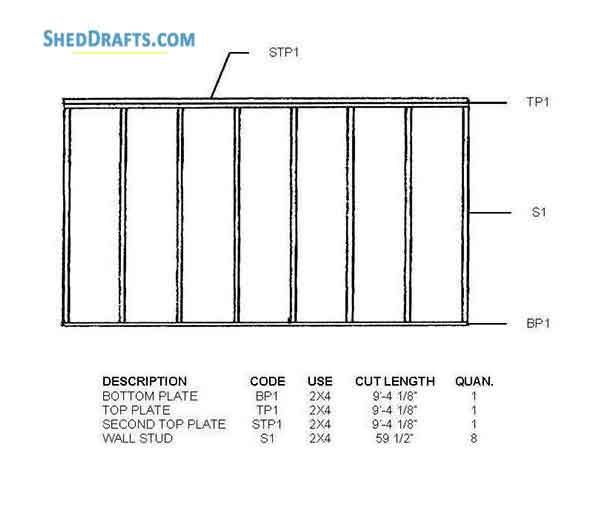
Lean To Shed Diagrams For Crafting Rafters With Birdsmouth Cut
