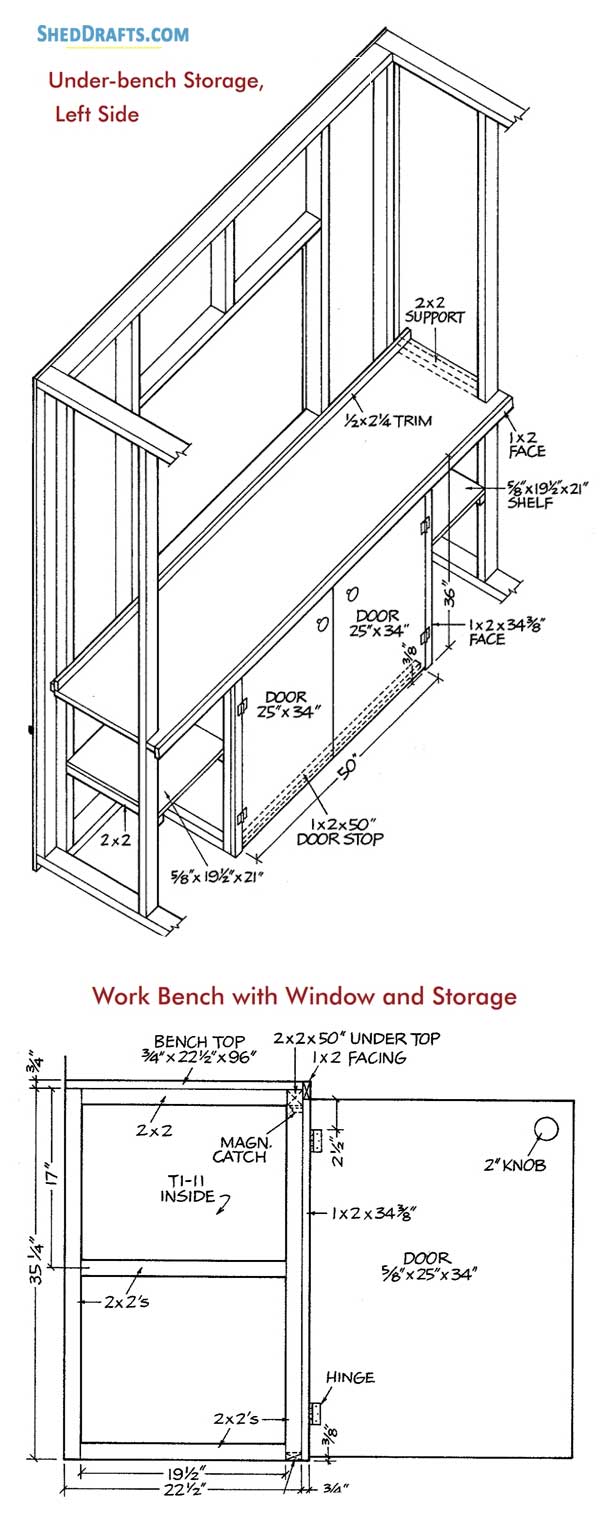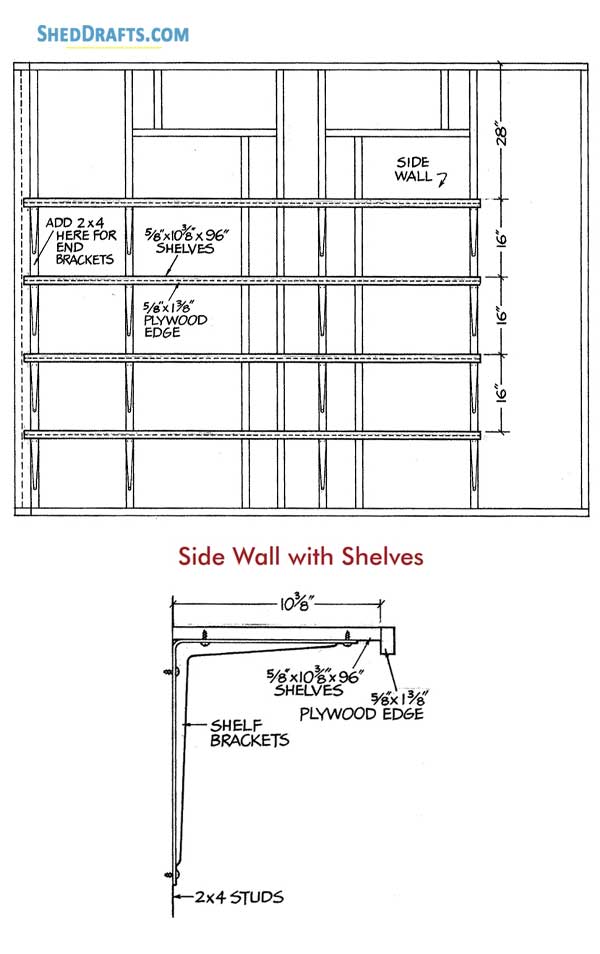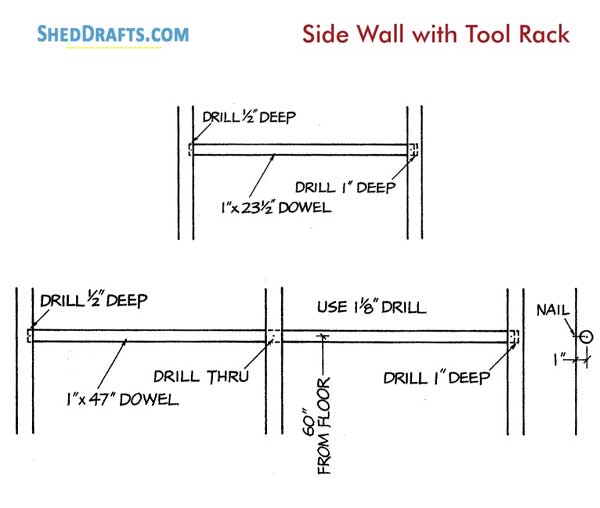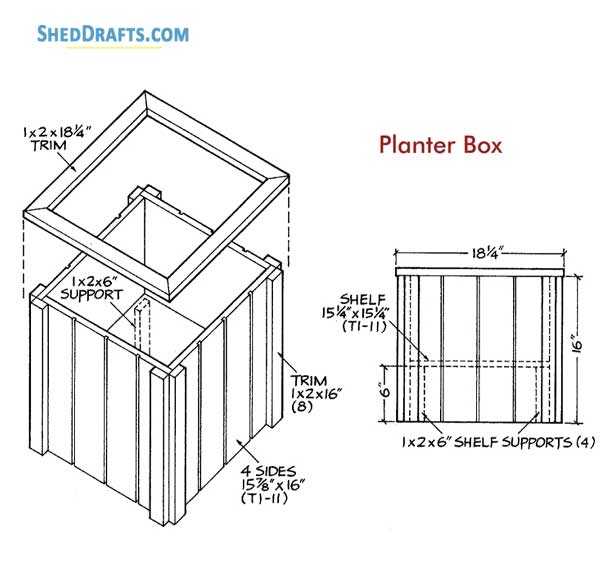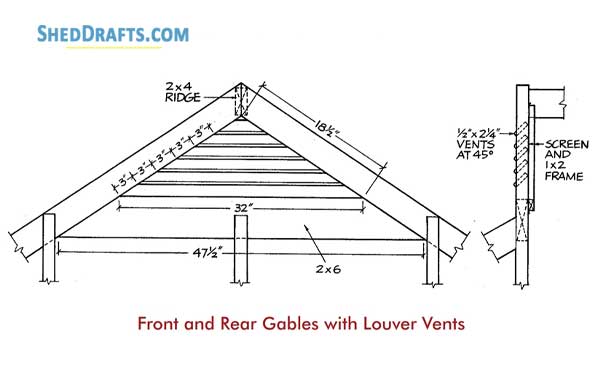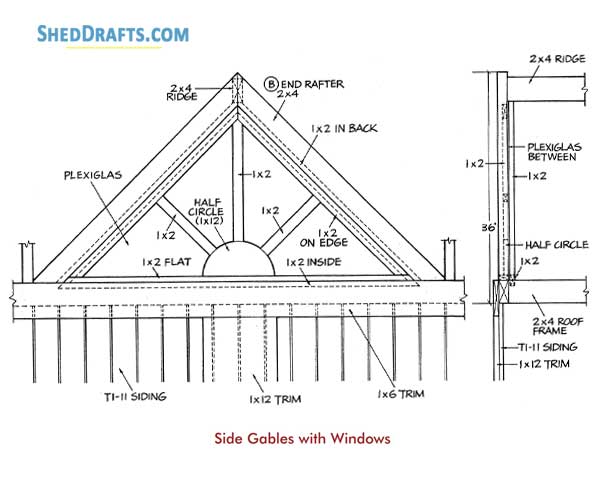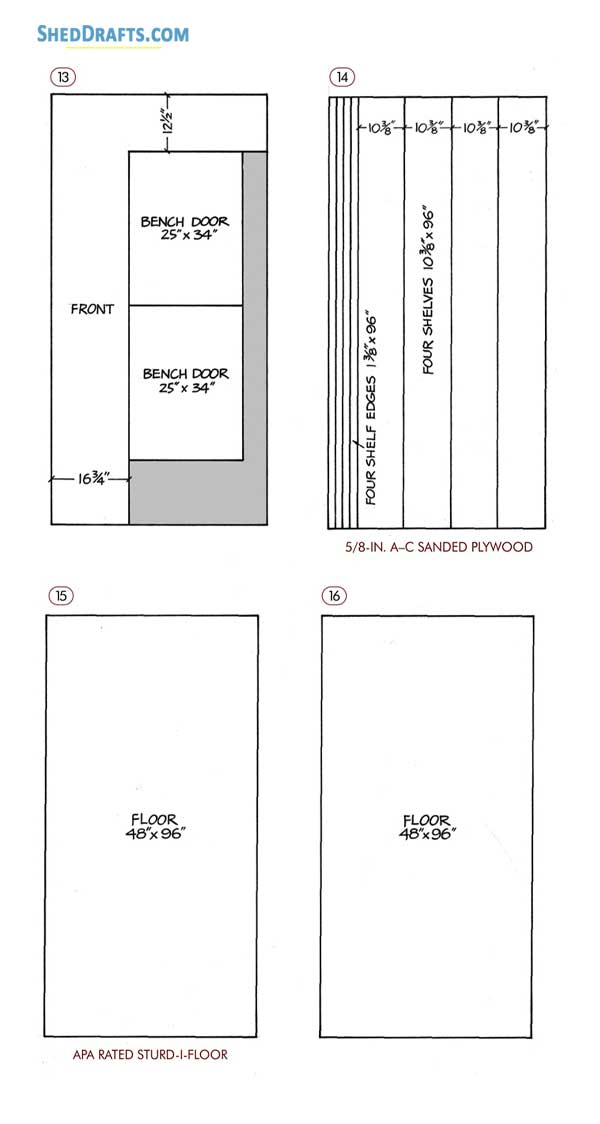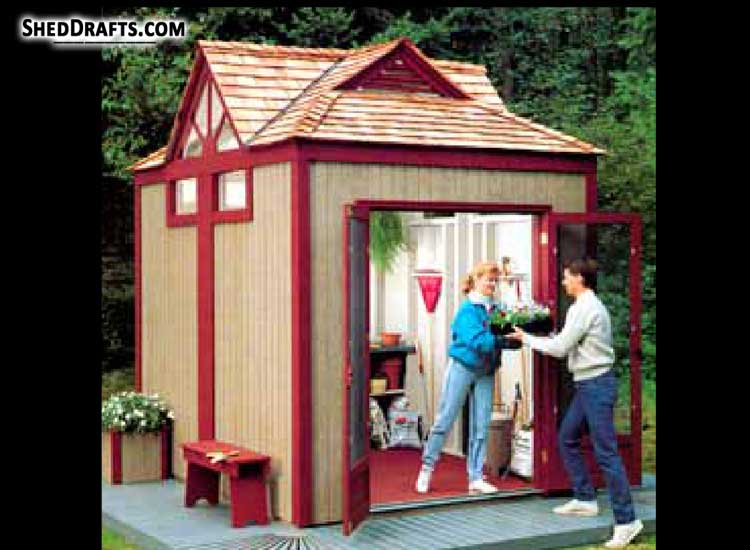
Our latest 8×10 potting shed plans with workbench have aided many amateur woodworkers in creating a sturdy garden shed quickly.
Build the floor on a concrete slab base after checking it is perfectly even.
Fascia and beams should be attached using stainless steel nails.
The floor and wall frames can be constructed inside your shop or on the ground and later transported to the construction site.
You could also build put a wooden ramp near the front door of your shed to make it simpler and easier to shift items in and out.
8×10 Garden Shed Blueprints With Workbench
Building Layout And Elevations
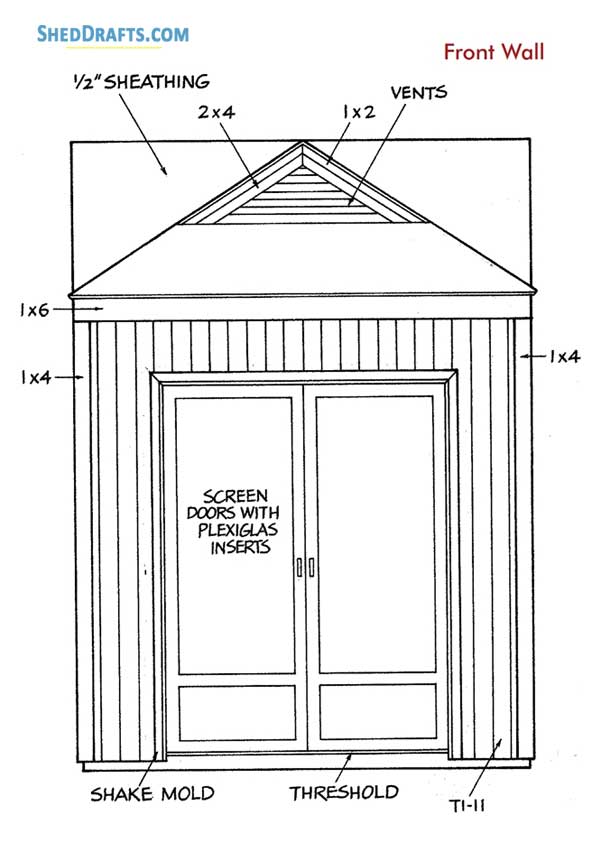
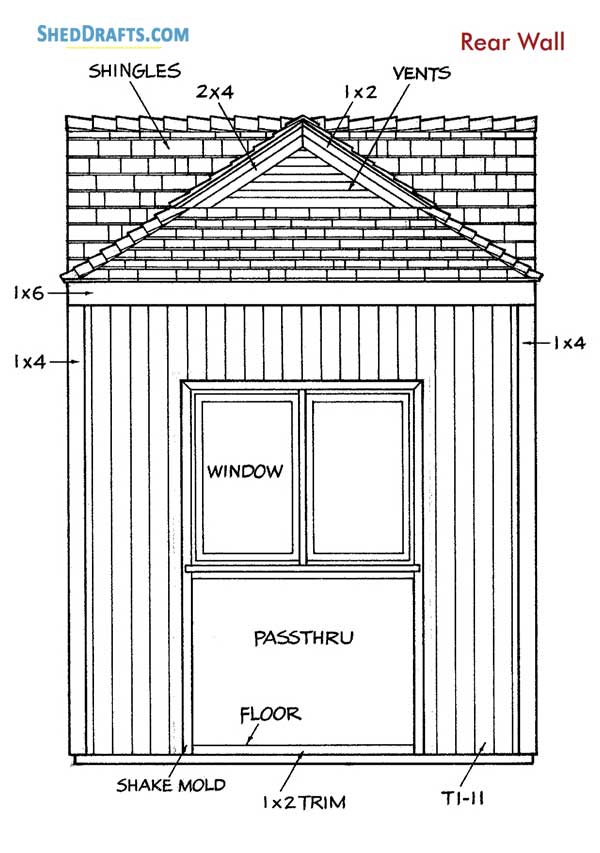
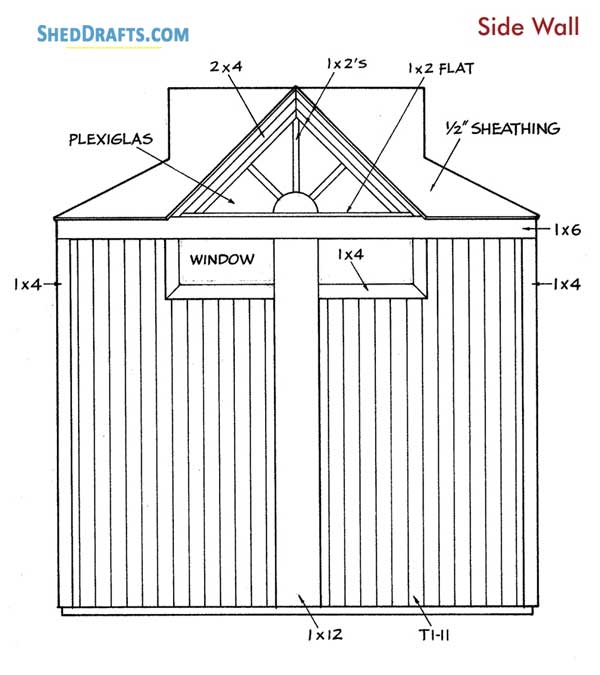
Materials List
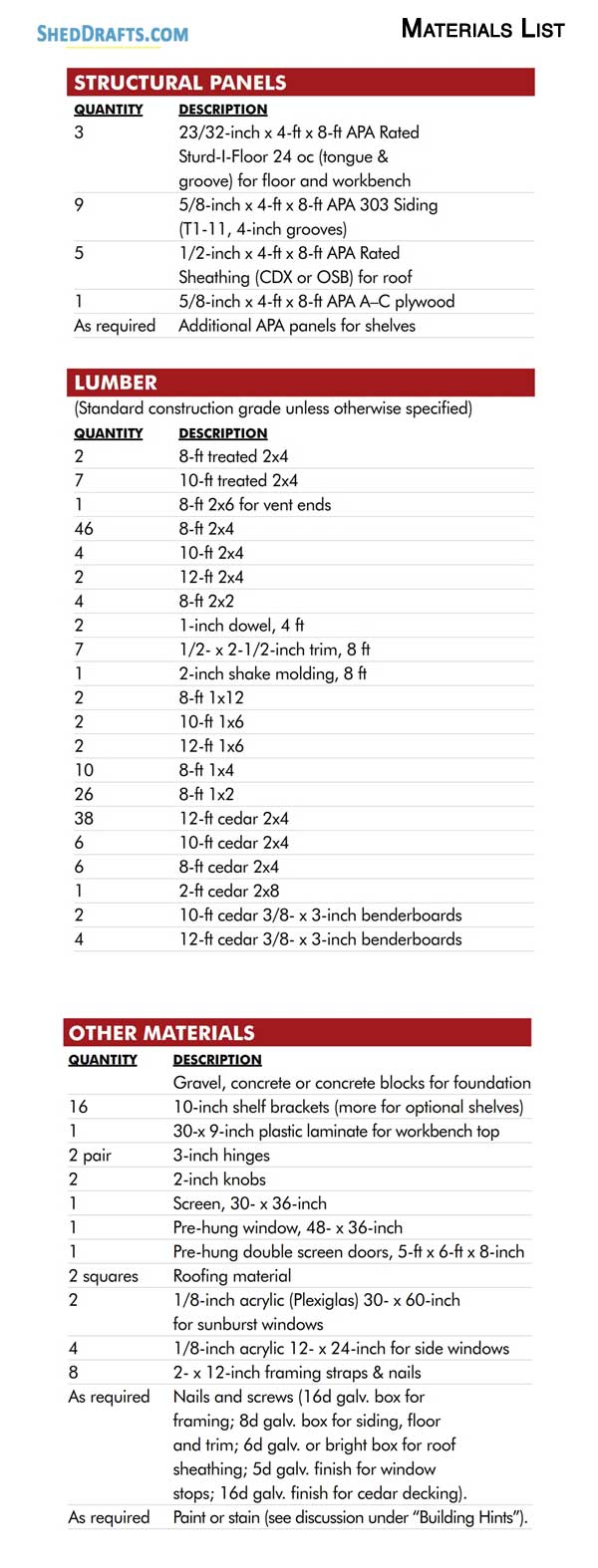
Floor Framework And Foundation Details
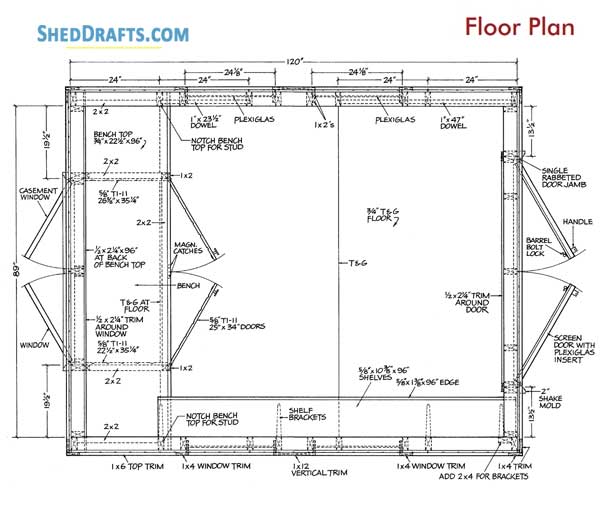
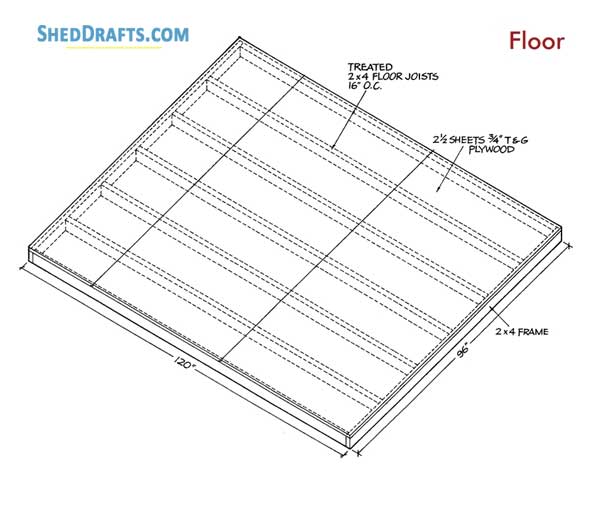
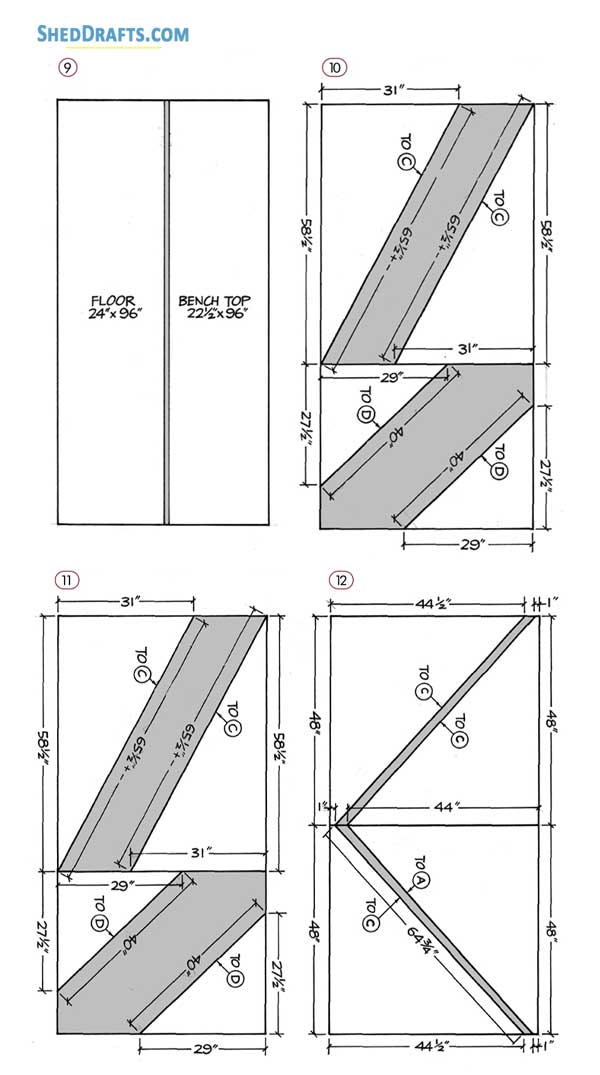
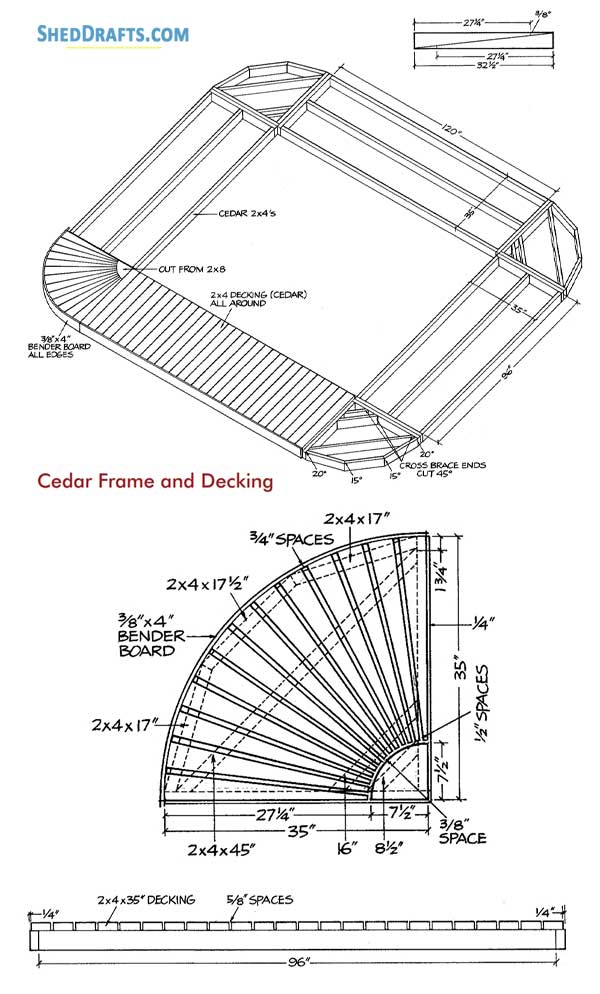
Diagrams To Construct Wall Frames
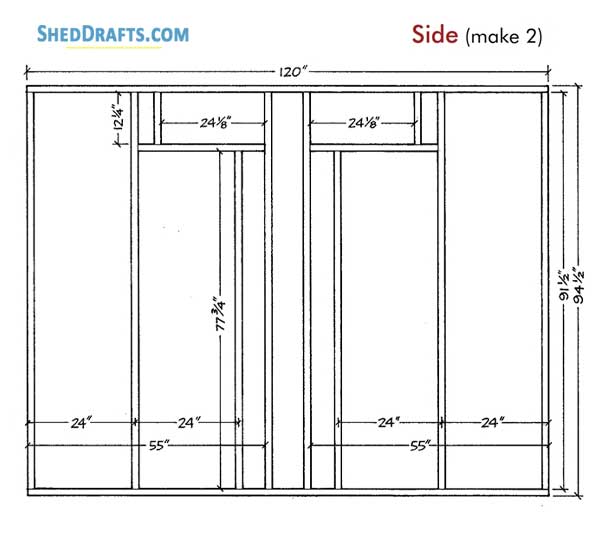
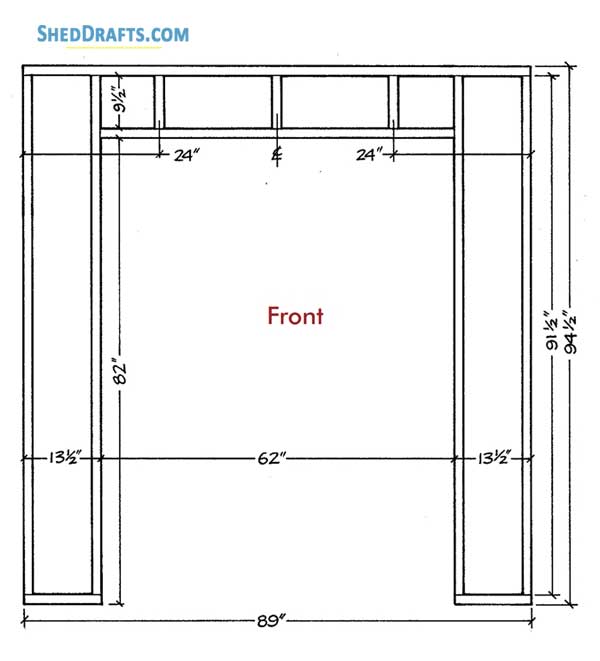
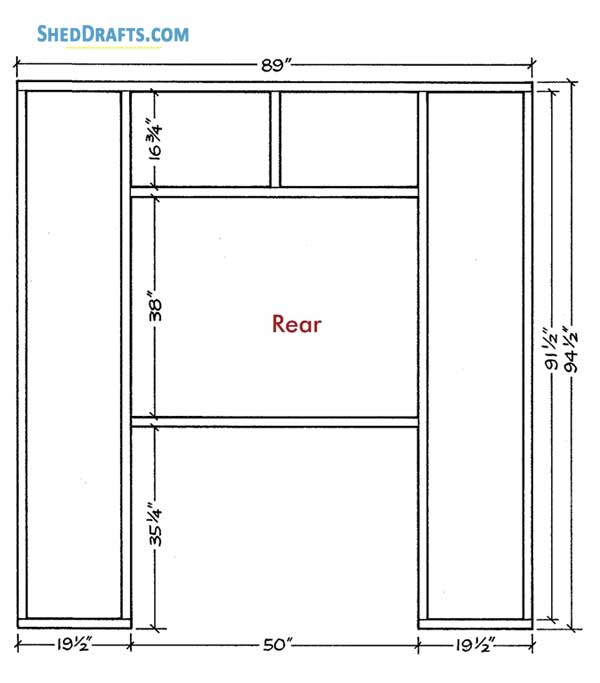
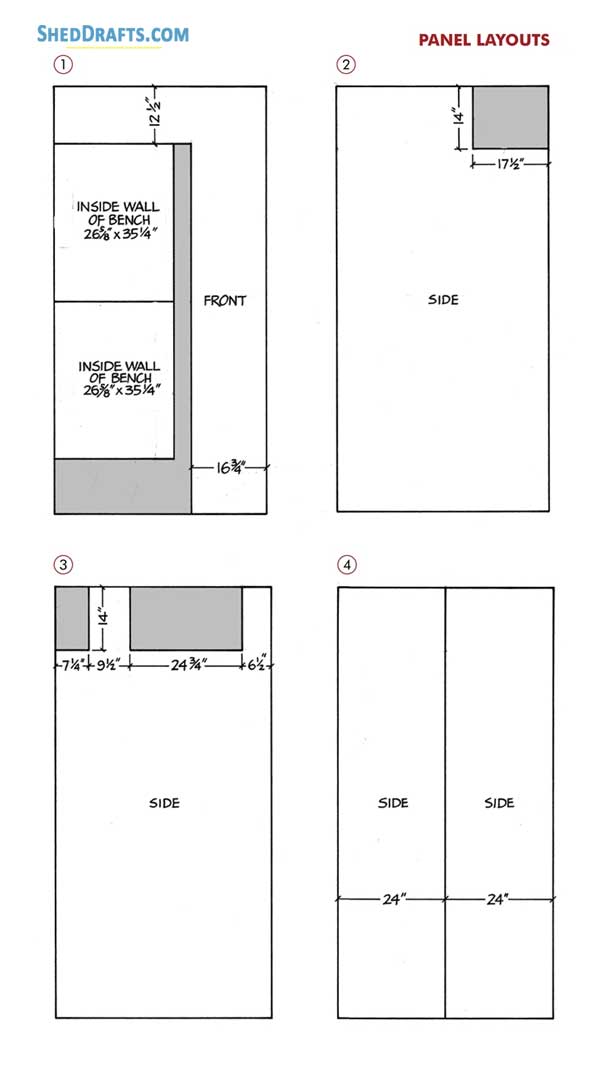
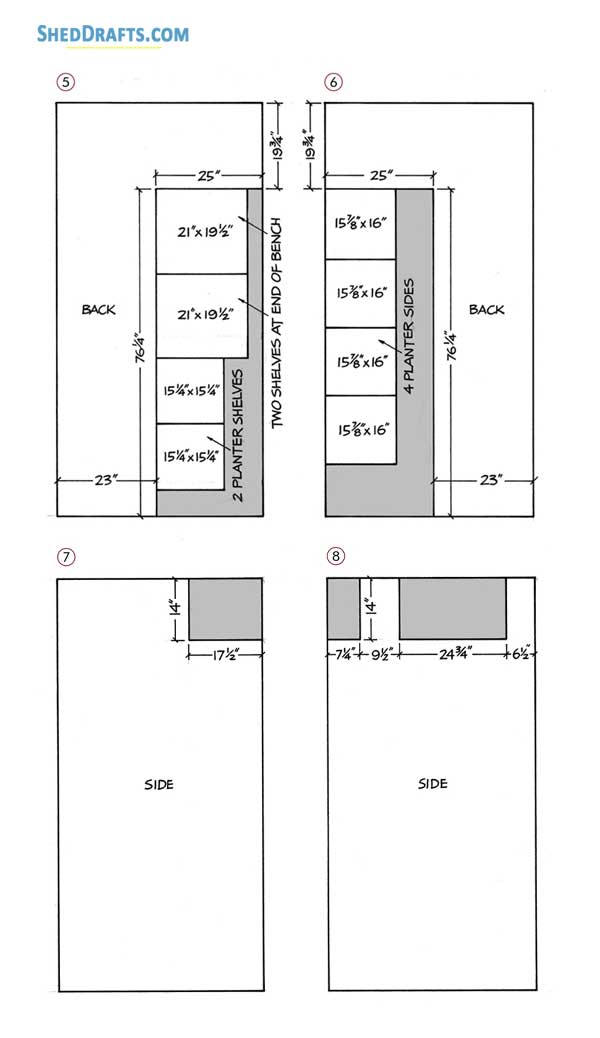
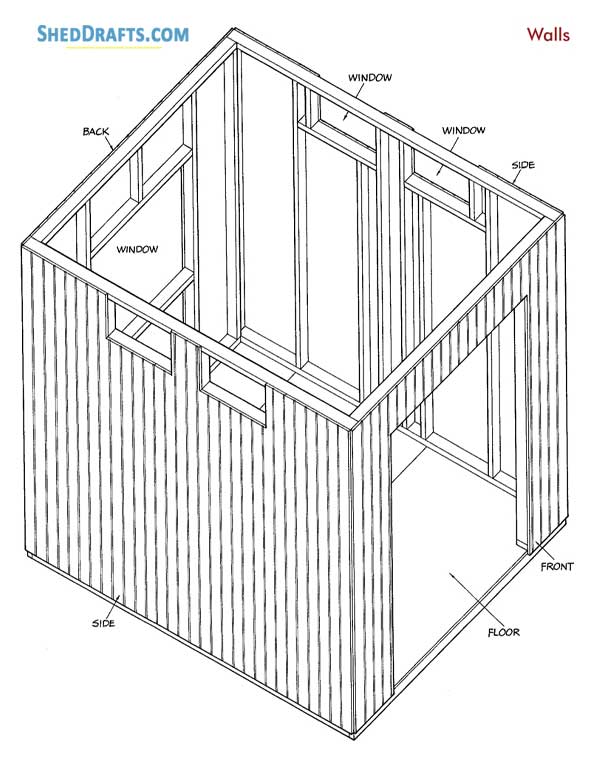
Rafter Template And Truss Layout
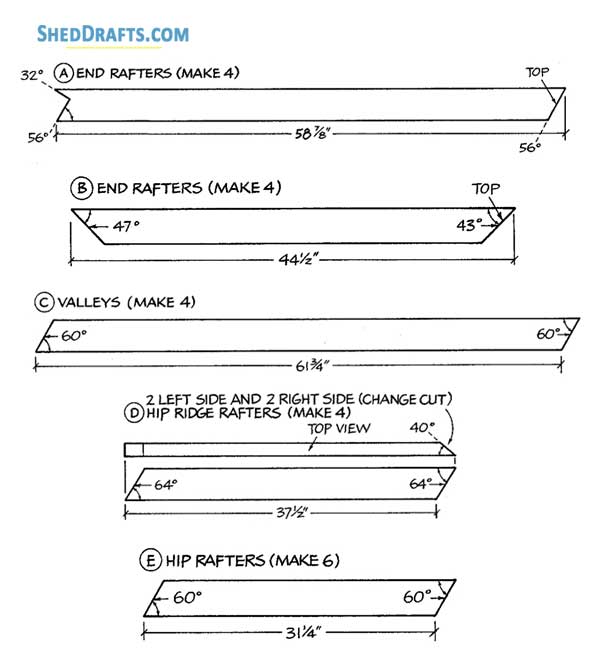
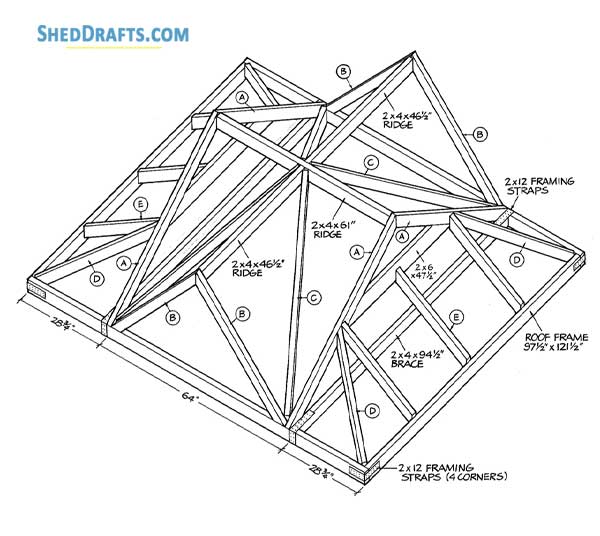
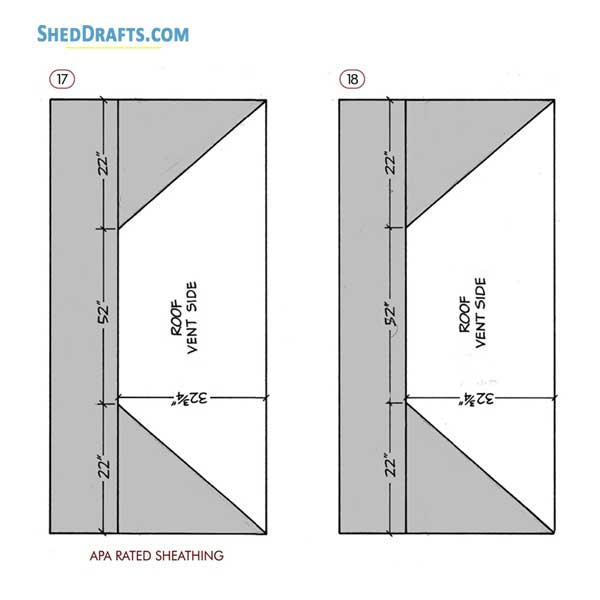
Shelves, Planter Box, Door & Window Design
