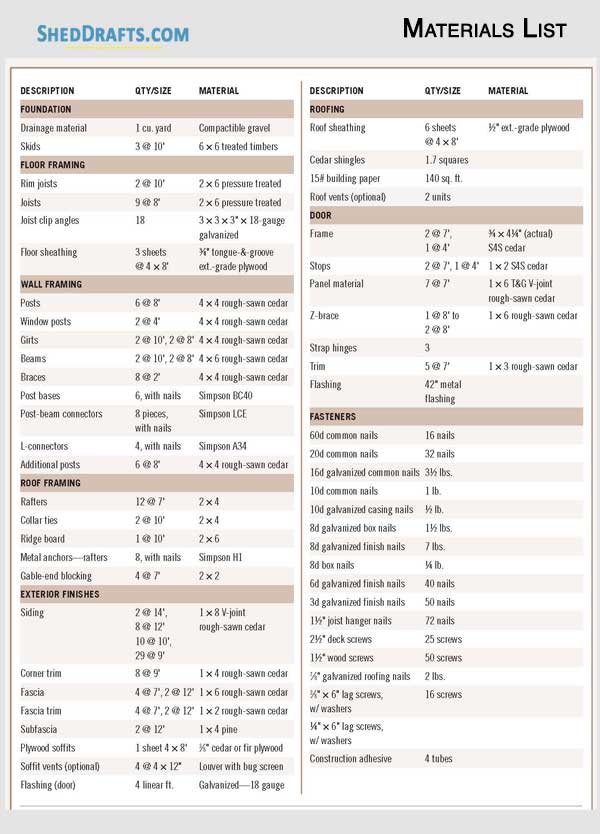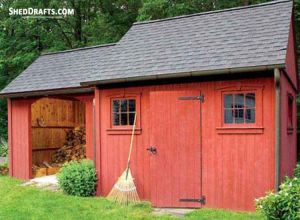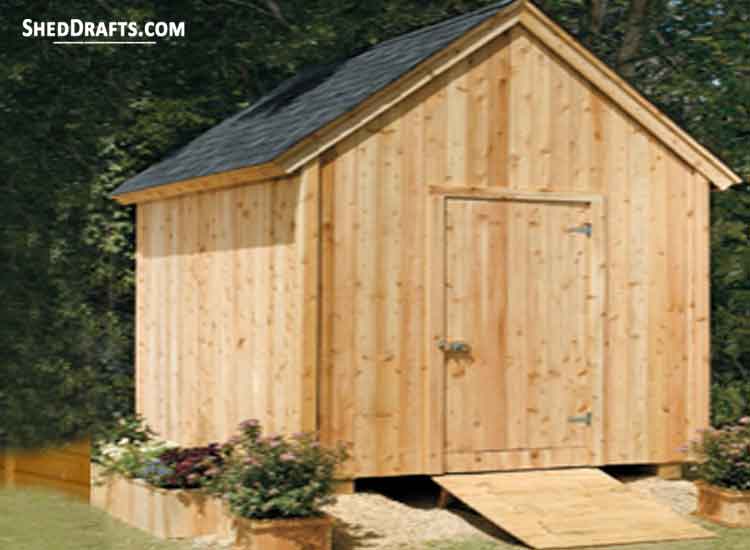
Here are 8×10 plans and blueprints for constructing a gable outdoor storage shed in your garden or backyard.
It can be crafted using pressure treated lumber and typical woodworking tools within 2 weekends by anyone with amateur woodworking experience.
The design for this building use basic joints and has a steeply pitched roof.
It can serve as a durable storage shed or a beautiful garden shed for your backyard depending on your need.
8×10 Storage Shed Plans For Assembling The Floor Frame
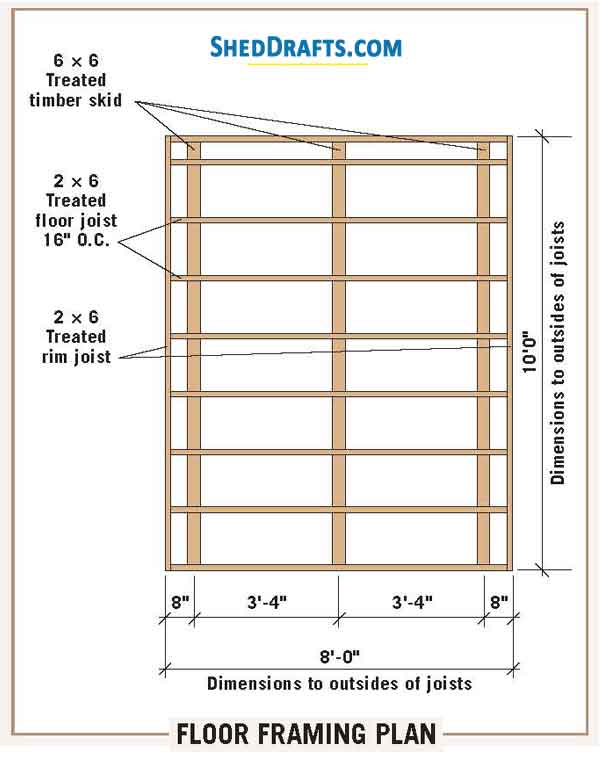
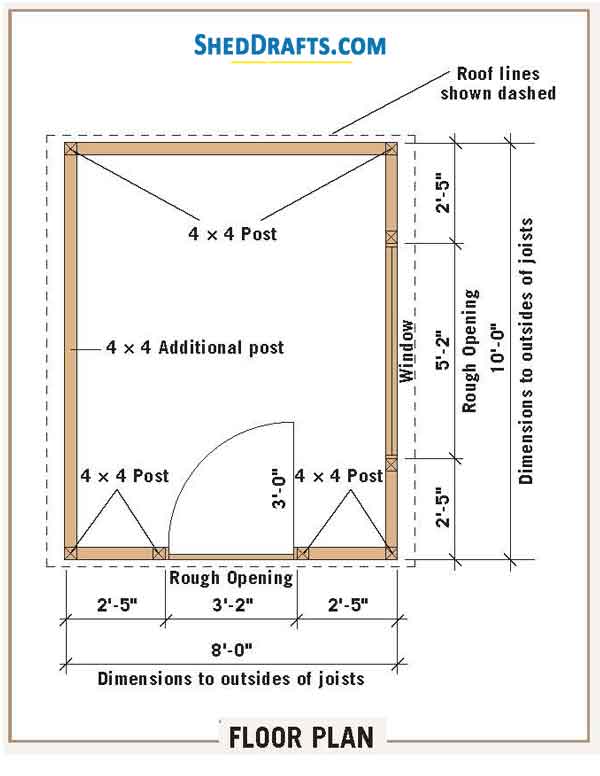
Excavate a rectangular base for the shed about 4 inches deep into the ground on which the shed will be built.
Add gravel to this pit and compress it to form an even base.
Place 6×6 lumber skids on the gravel as shown in the floor frame diagrams.
Check that skids are perfectly level and horizontal by keeping a wooden plank over the skids.
Create floor frame by securing 2 rim joists and 9 joists together using galvanized nails.
Measure length of diagonals to ensure frame is accurately square.
Keep the floor frame on top of skids and check it is correctly level.
Fasten the joist clip angles close to each joist over two skids on outer side.
Toenail every joist to a skid at its center.
Fasten tongue and groove plywood sheathing over floor frame and check that it goes beyond the frame’s outside edge.
Diagrams For Crafting The Walls For 8×10 Shed
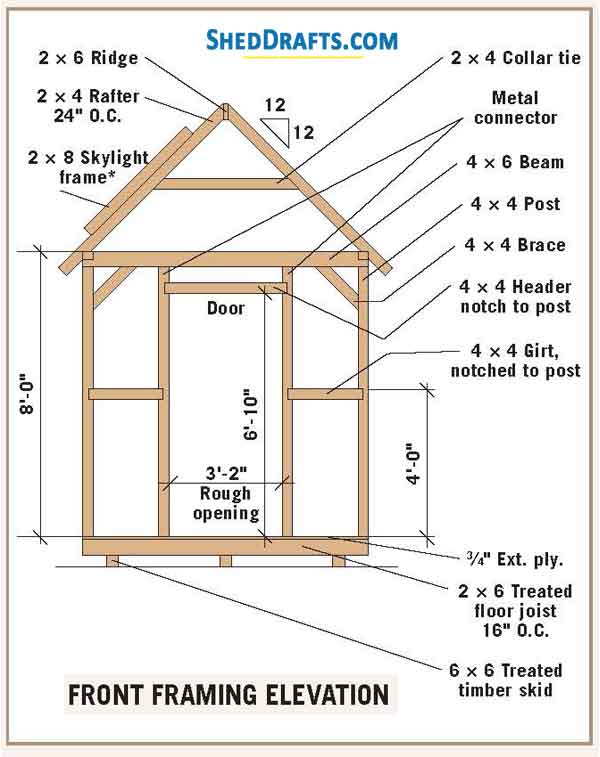
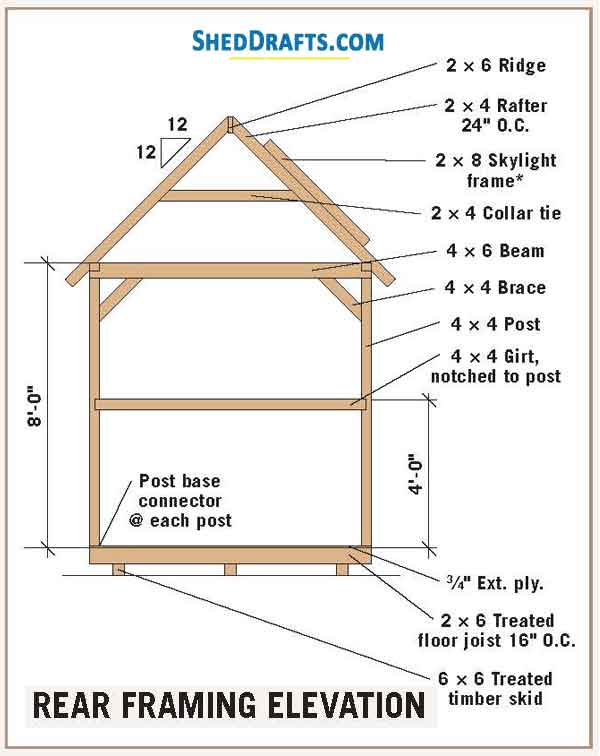
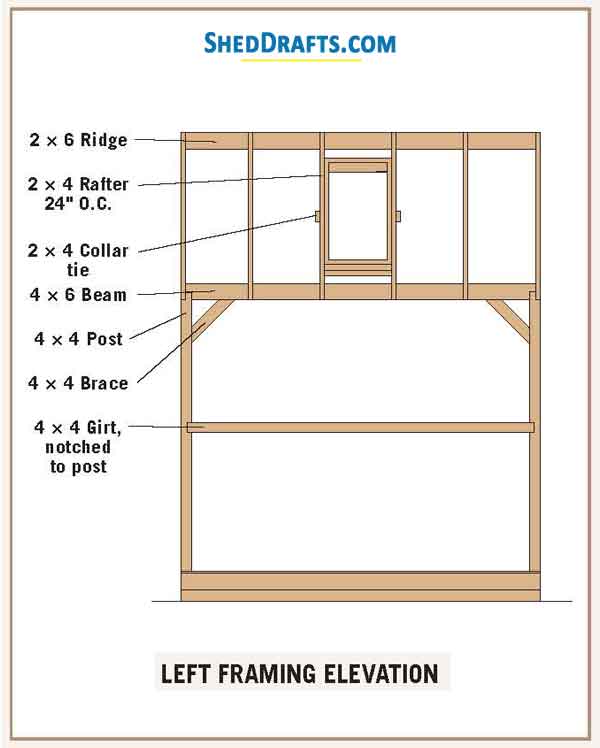
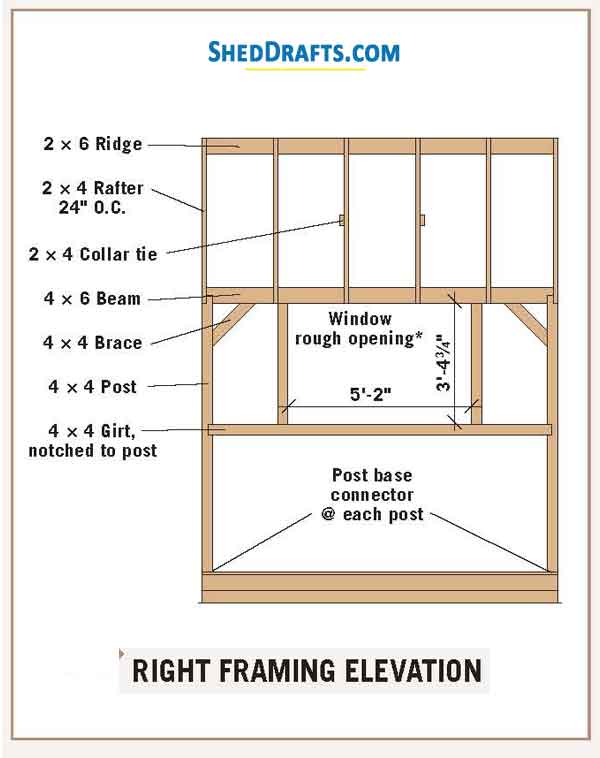
Six posts need to be crafted using 4×4 timber of length 90 inches each.
Install 4 posts at the corners of the shed and use remaining two for building the frame of the door.
Refer to garden shed plans and create notches on the inner faces of corner posts for securing girts.
Each notch will be 3.8 feet from the base with a length of 3.5 inch and depth of 1.5 inch.
Create notches on the posts for door frame for attaching the header at a height of 82 inches from shed base.
Chisel out excess wood from the notches and make fine adjustments to edges using a circular saw.
Fasten each corner post to floor frame using nails and verify each post is level with floor.
Position the door posts 29 inches from floor edges and use nails to secure them to shed base while keeping them plumb.
To attach half lap joints, craft two 10 feet beams and two 8 feet beams using 4×6 timber.
Confirm the width and depth of every beam and carve notches into the beam with a saw.
Depth of notch should be about half the depth of the beam.
Refer to the wall frame diagrams and position the joints.
Chisel out excess wood to make fine adjustments and make sure the joints fit snugly.
Nail an 8-foot beam on top of front wall posts and another one over back wall posts.
Finish the half lap joints by securing the 10-foot beam over the 8 foot beams.
Measure the diagonal length of walls to confirm they are accurately square.
Nail the beams to each other after drilling plot holes into them.
Brace the connection between each beam and post using L shaped metal connectors.
Craft 8 corner braces mitered at an angle of 45 degrees and screw it onto outward face of every beam and post using washers.
Craft girts that fit snugly between neighboring posts into the notches you created.
Create header notches into the frame for door and attach header.
Roof Building Plans For 8×10 Garden Building

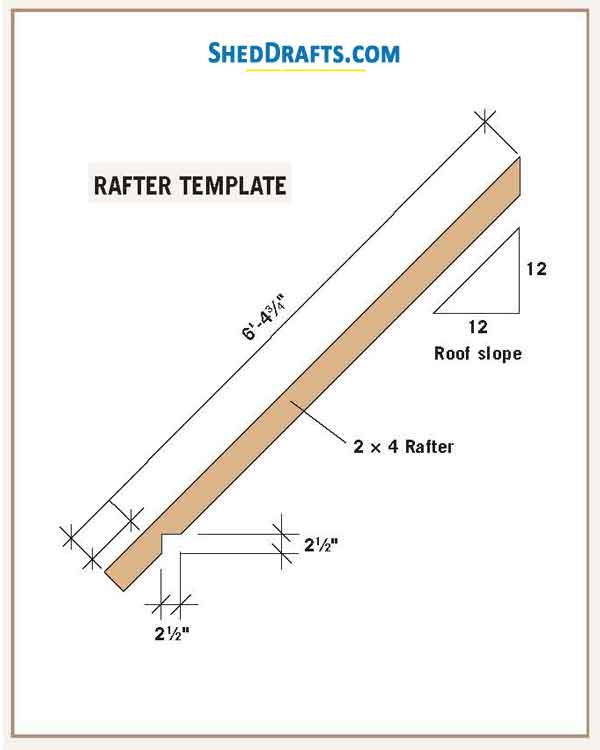
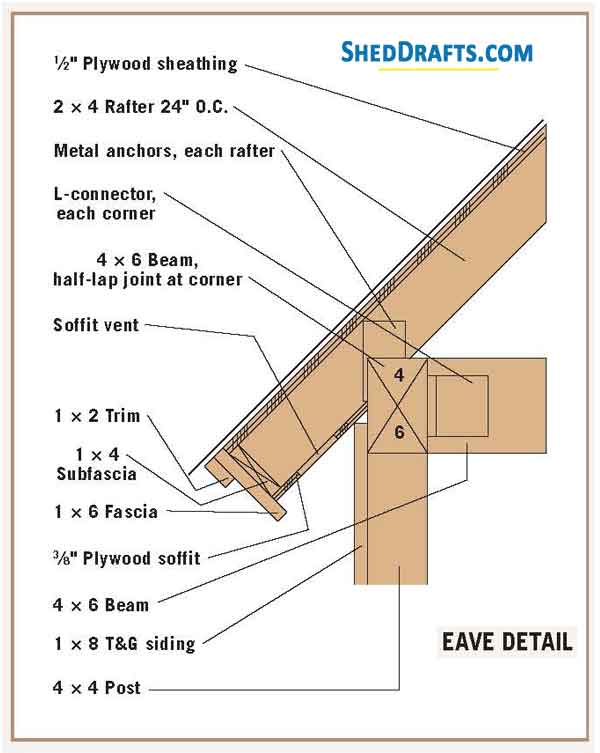
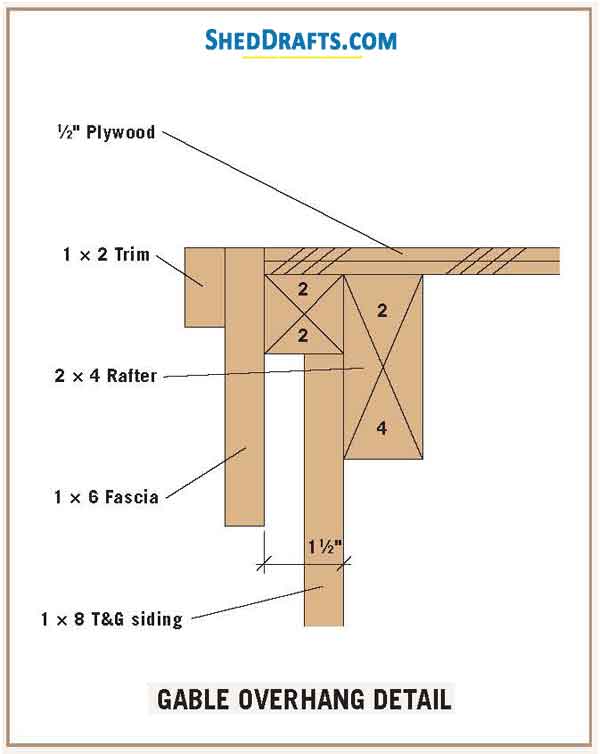
Craft 2 pattern rafters and check that they accurately fit.
Use these rafters for reference and construct 10 more rafters.
Utilize 2×6 timber to create a 120-degree ridge.
Install rafters with a space of 2 feet between each one.
Create 4 timber boards that will run from the highest part of the roof frame to rafter ends using 2×2 timber.
Nail these connectors to top of each rafter after verifying they are level.
Construct 4 collar ties by mitering 2×4 timber boards at 45 degree angles on both of their ends.
Install ties one foot beneath the top of every rafter.
Secure siding such that it runs from the rafter bottom to base of shed on the front and back walls.
Nail the siding to frame using 6d nails.
Attach sub-fascia to cover eave end of the rafter and make it level with rafter’s top end.
Secure trim and fascia at eave sides and then corner junctions must be mitered.
Keep the fascia and trim level with roof sheathing and run it about half inch beyond the rafters.
Craft plywood panels to accommodate accurately between wall frame and fascia.
Nail down the panels and cover side walls with siding.
Butt top siding ends near the soffits.
Starting from bottom corner, secure half inch sheathing to roof frame.
Install shingles on the roof siding while maintaining room for vents.
Lastly install ridge cap on the rooftop.
Blueprints For Constructing Doors & Windows
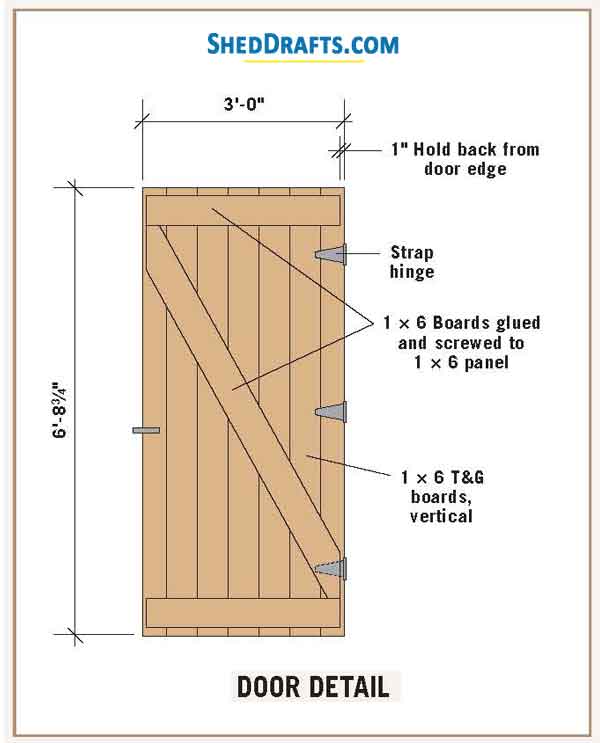
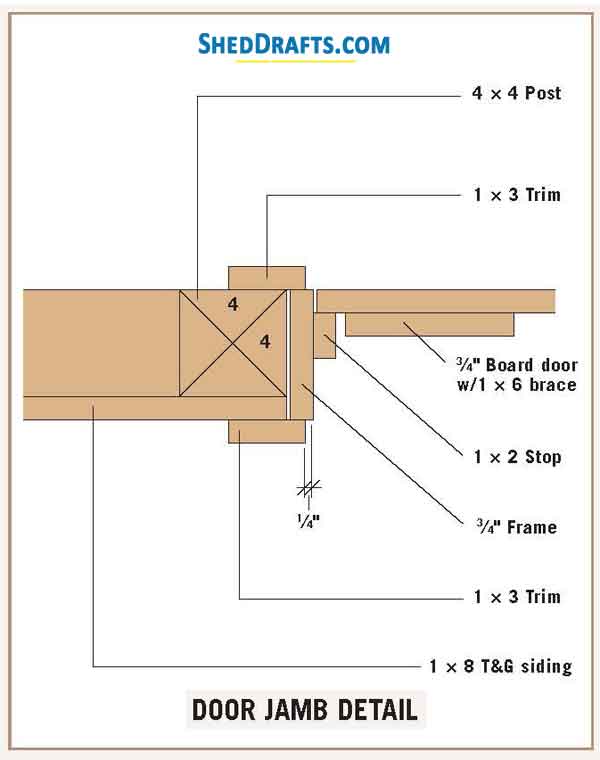
Use pressure-treated lumber or cedar for constructing the door frame.
Craft head jamb using 38-inch-long timber and side jambs using 81-inch-long wood.
Secure head jamb and side jambs together using 2.5-inch-long screws.
Nail the door frame to opening in wall frame and attach shims.
Install stops an inch away from exterior jamb ends.
Craft the door by nailing seven timber boards of 81-inch length with each other.
Carve excess wood away using a saw and make the door width precisely three feet.
Use nails and adhesive to install Z brace over the door.
Install flashing on outer door faces and fasten 1×3 trim to either end of door frame.
Hang the door on its frame using three hinges.
Materials List For 8×10 Shed
