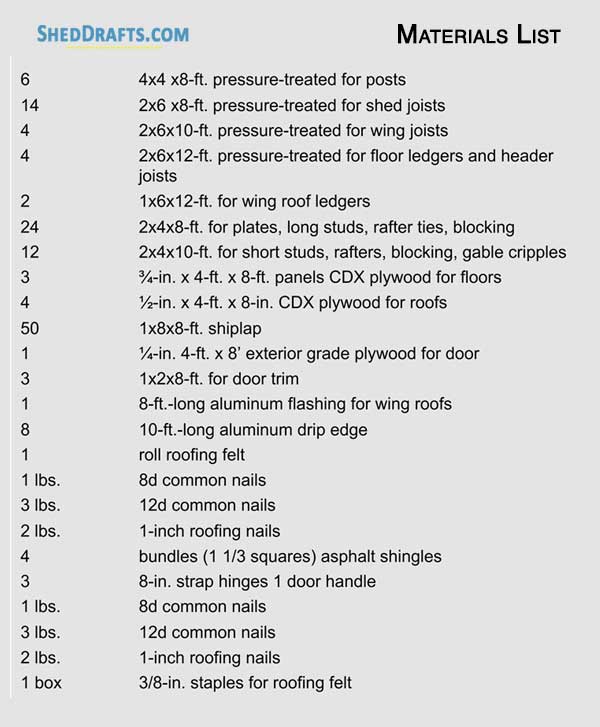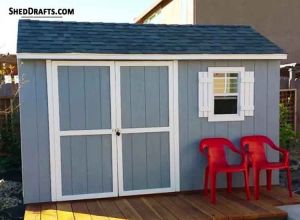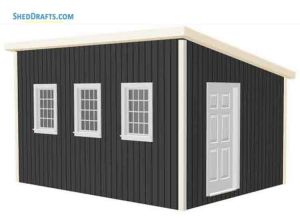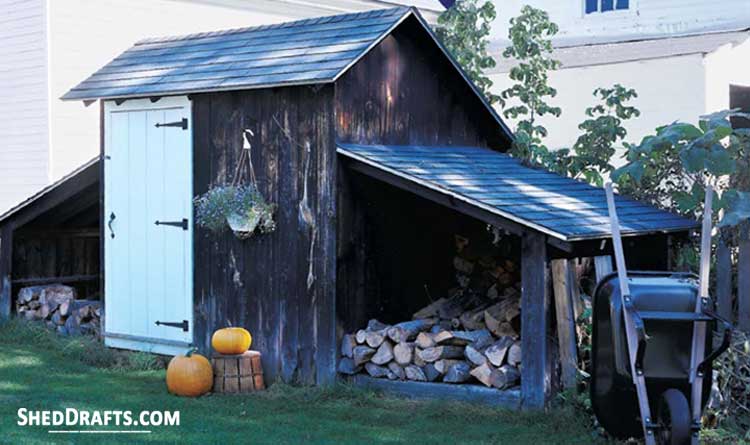
A beautiful utility shed can be crafted on your property using these 6×8 saltbox firewood shed blueprints and cedar lumber.
You can also add a concrete ramp in the vicinity of the front door of your outbuilding to make it simpler and easier to shift things to and from.
Verify how the structure will fit within the construction area you have designated including a one foot space around the shed.
Utilize pressure-treated timber for construction to ensure that your shed needs almost no maintenance.
Shed crafting drawings are very valuable if you are a homeowner who likes to assemble things with his own hands.
6 Feet By 8 Feet Building Structure
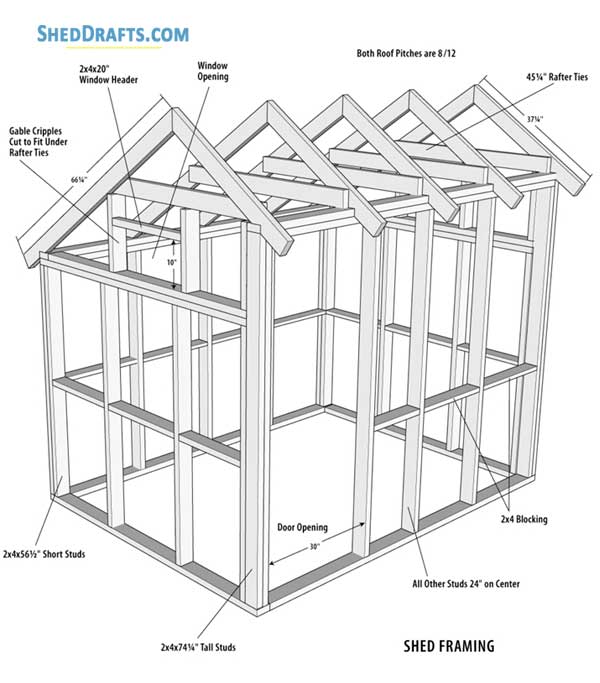
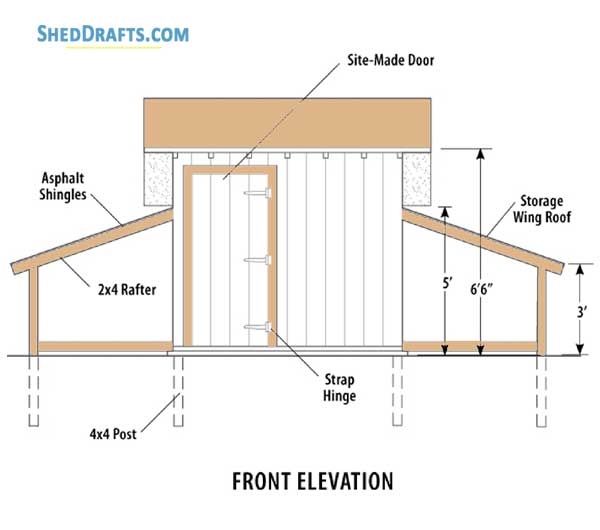
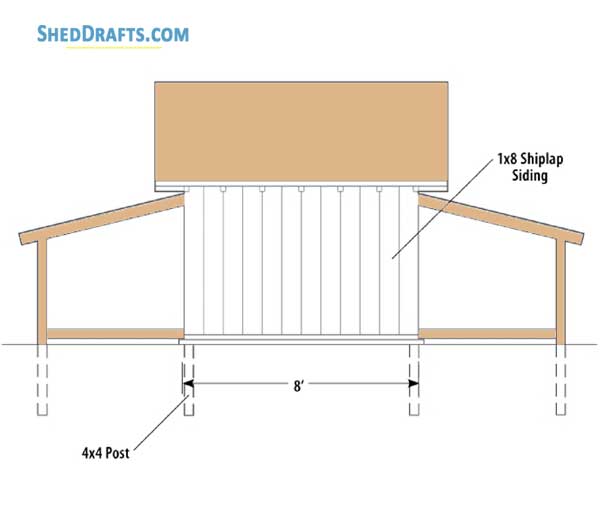
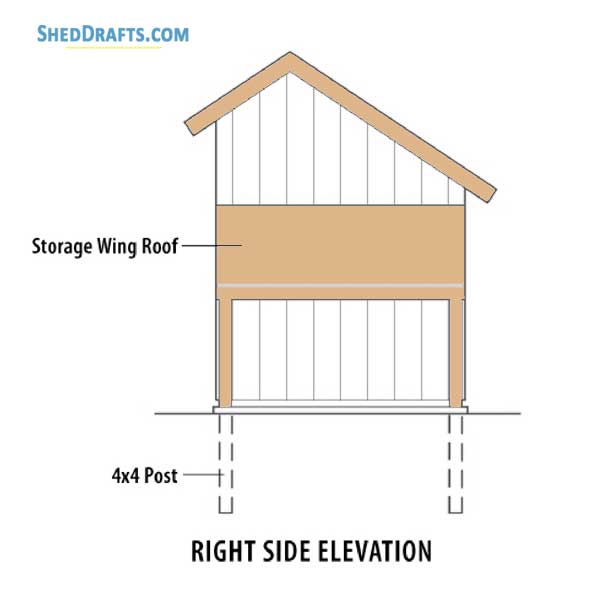
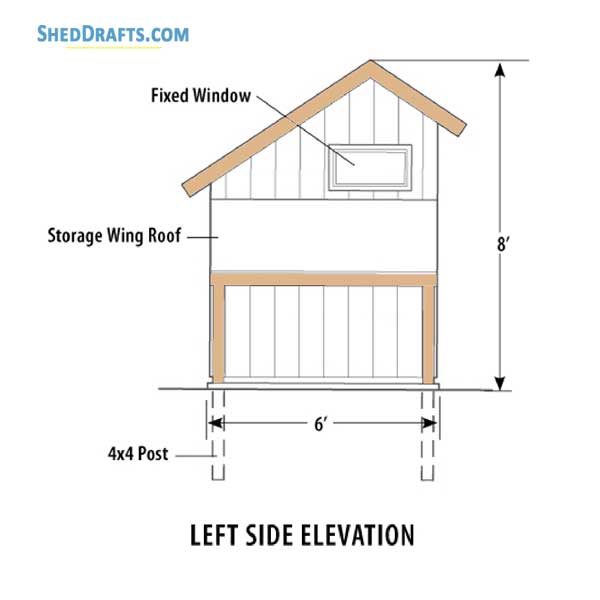
Foundation And Floor Frame Details
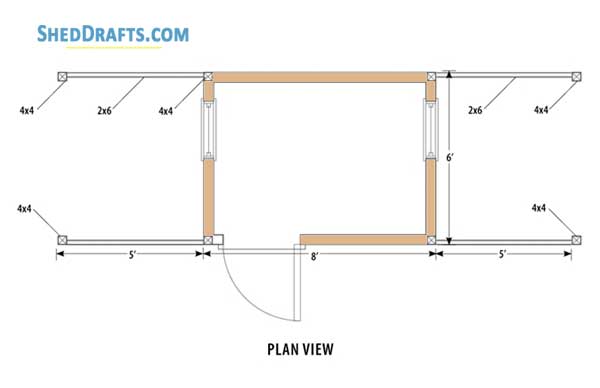
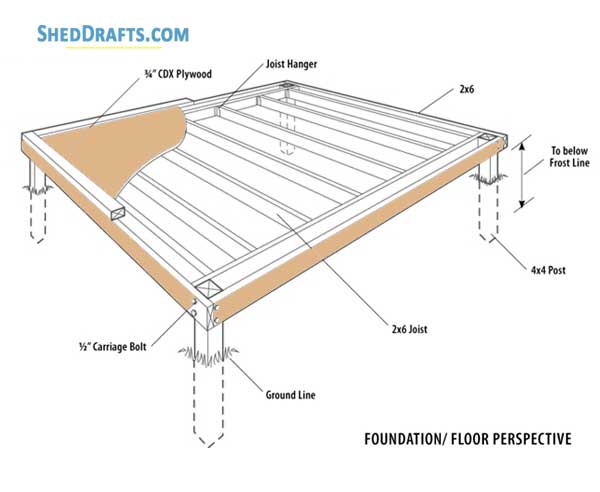
Assemble Wall Frame
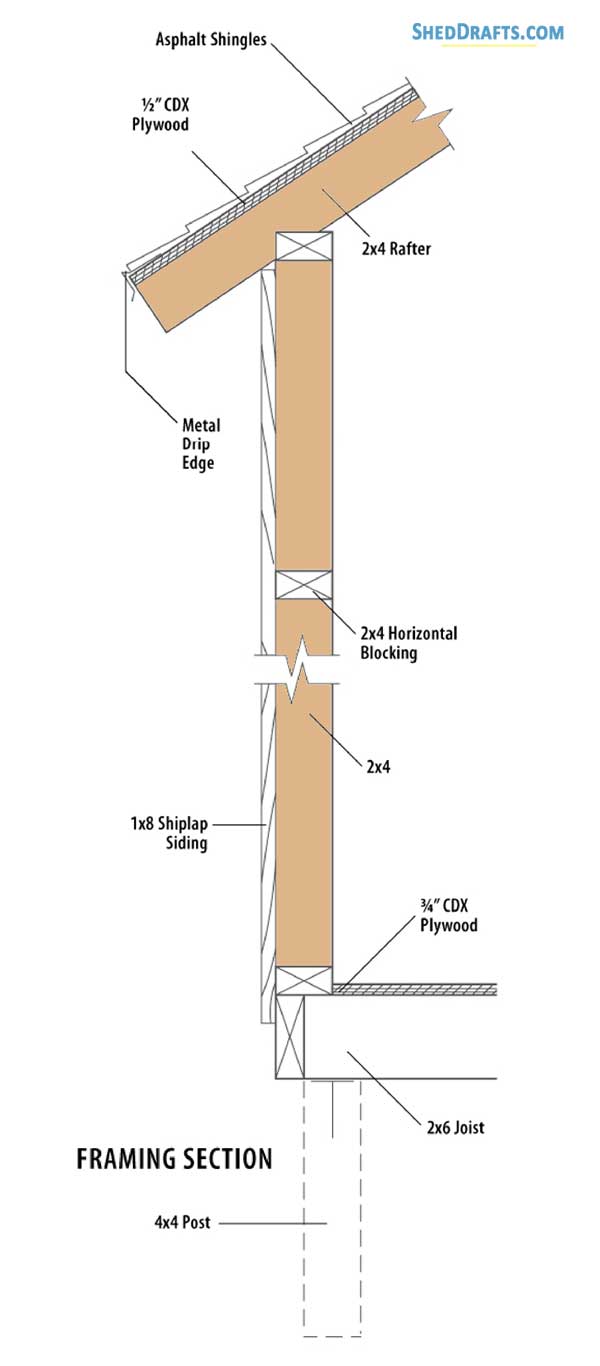
Roof Frame Schematics
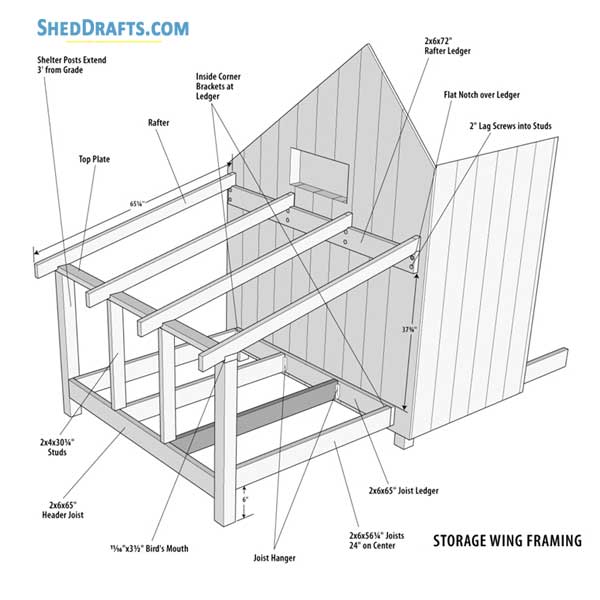
Materials List
