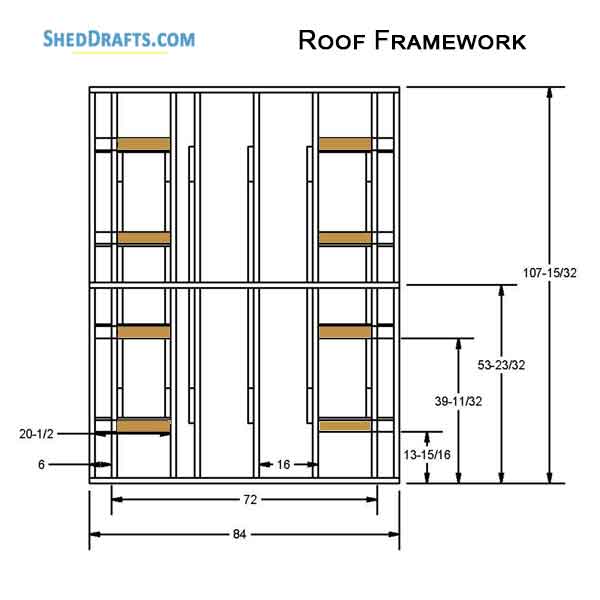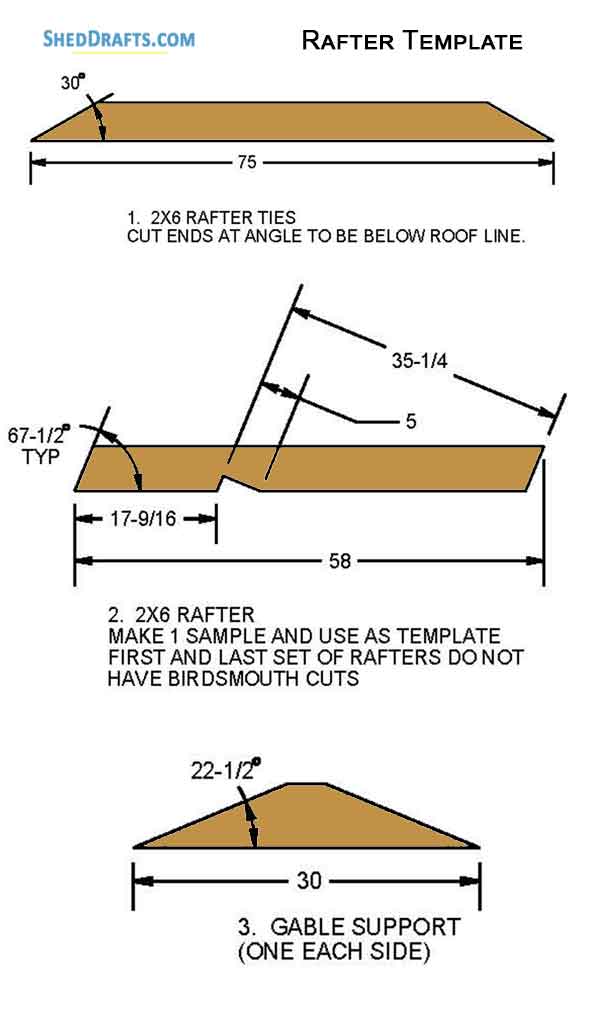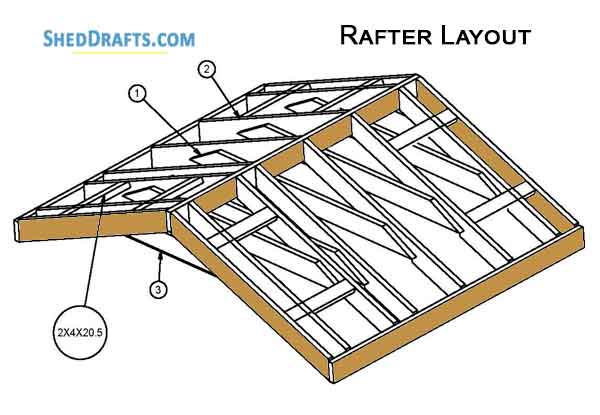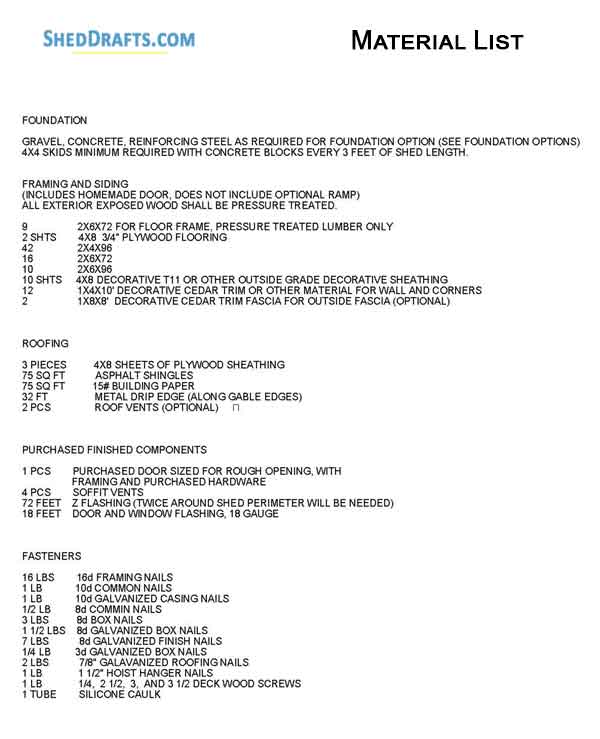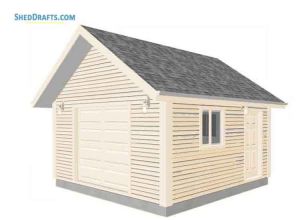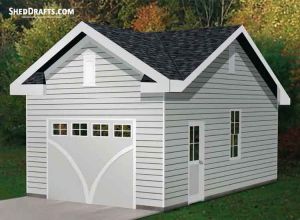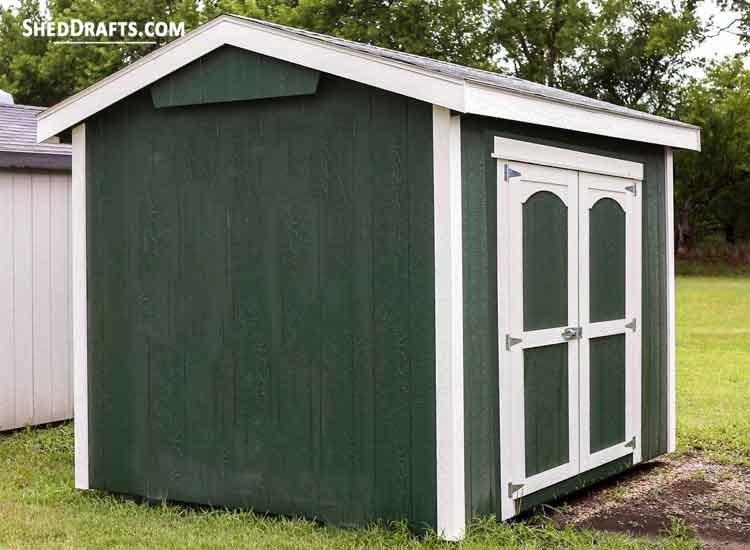
Our recent 6×6 gable tool storage shed plans have assisted many woodworkers to install a lovely storage shed promptly.
Build floor frames with 2×4 studs and create spaces for windows and doors in them.
You can add accessories like hangers, lighting and also an air conditioner in your outbuilding depending on your personal needs.
Shed architecture diagrams are very helpful if you are a woodworker who prefers to assemble structures with their own hands.
Build the floor on compact gravel base after confirming it is precisely flat.
6×6 Tool Storage Shed Designing Blueprints
3D Building Structural Layout
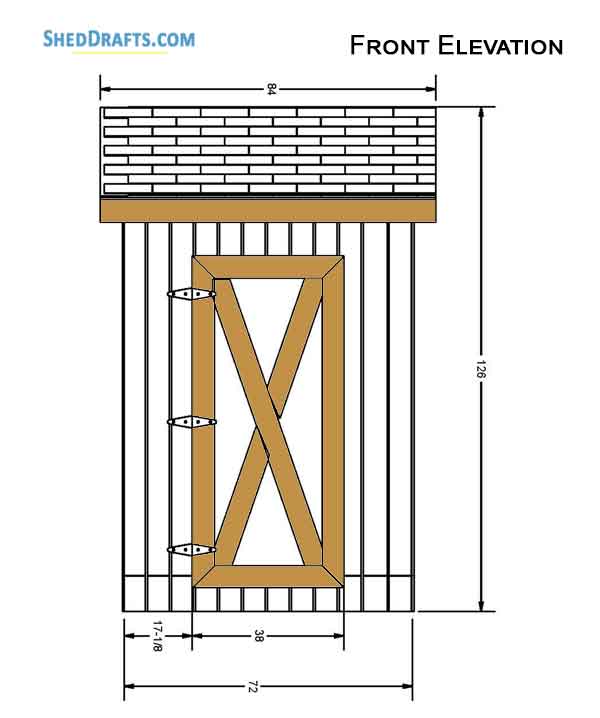
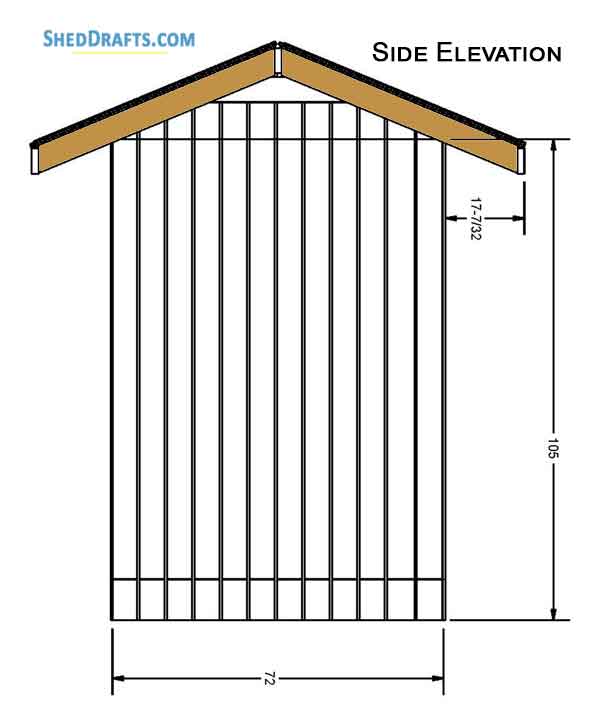
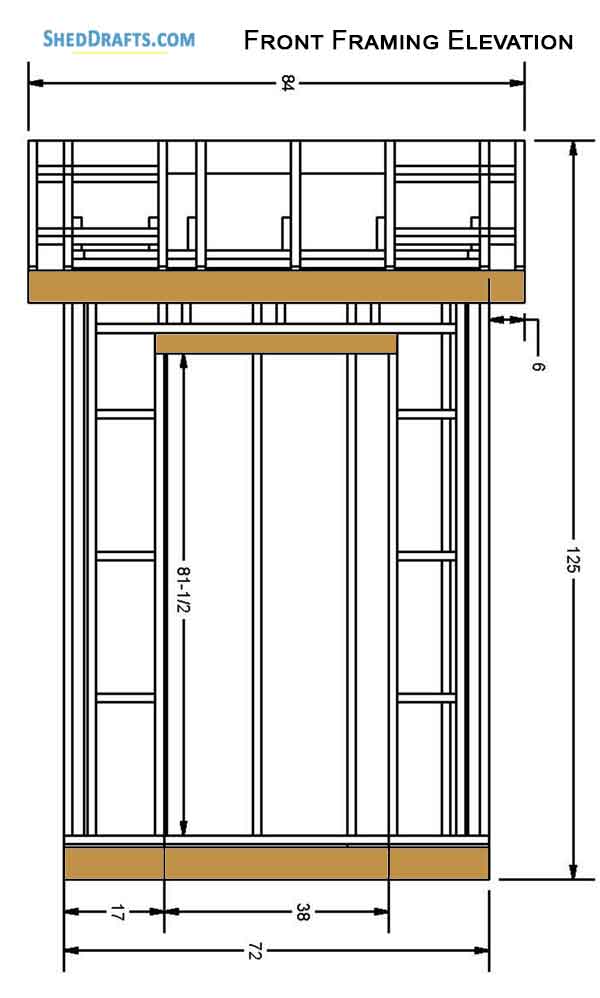
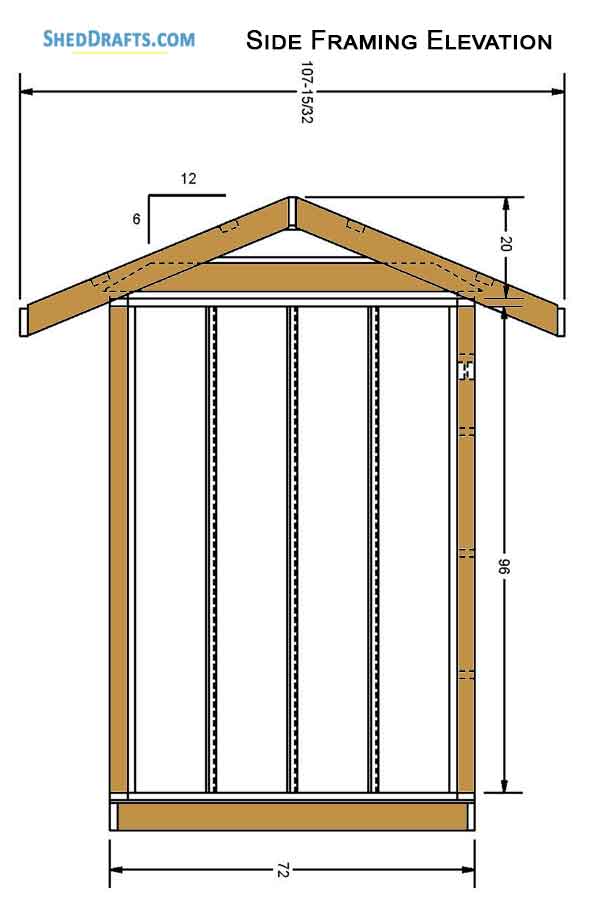
Foundation Construction Blueprints And Floor Framing
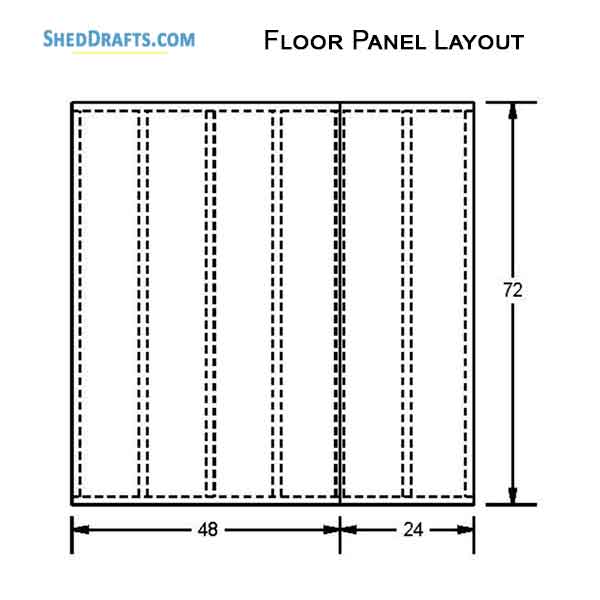
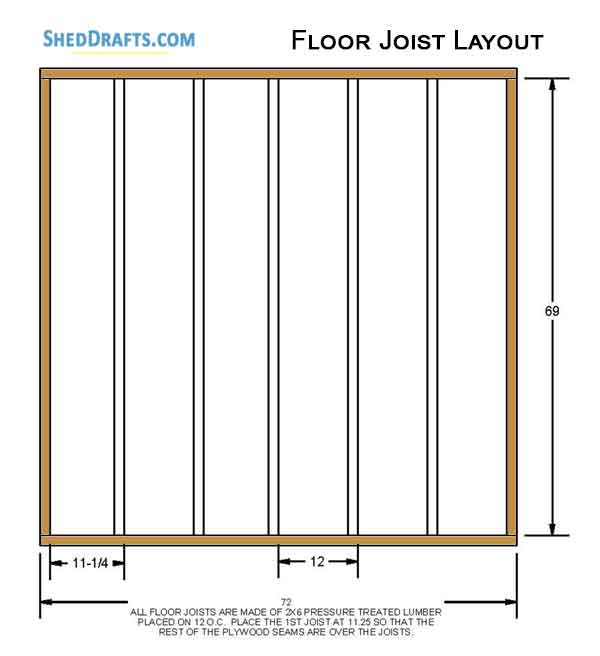
Diagrams To Design Wall Framework For 6×6 Storage Shed
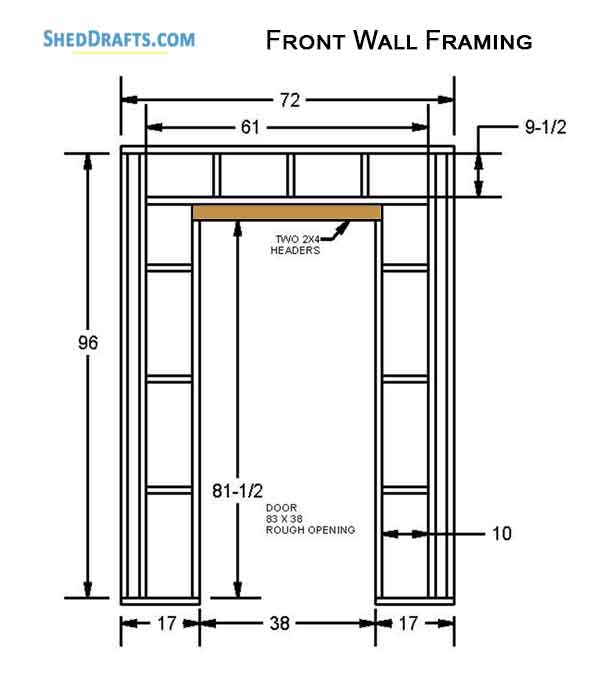
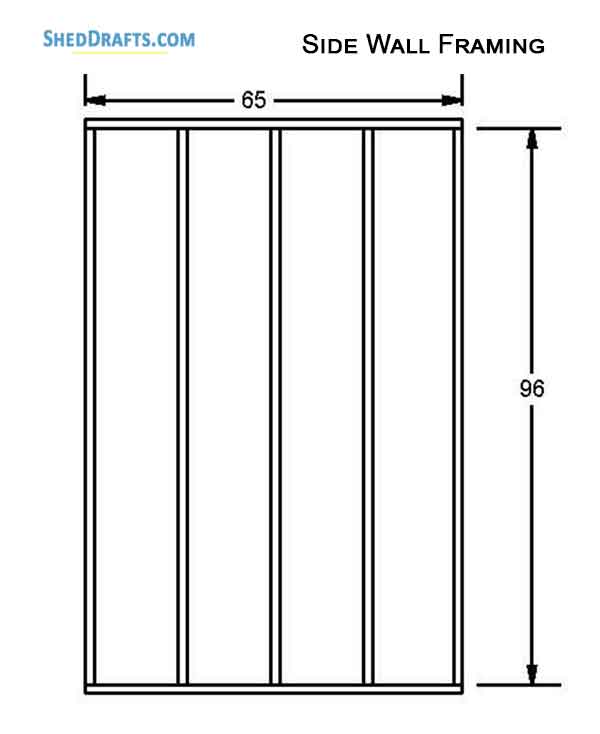
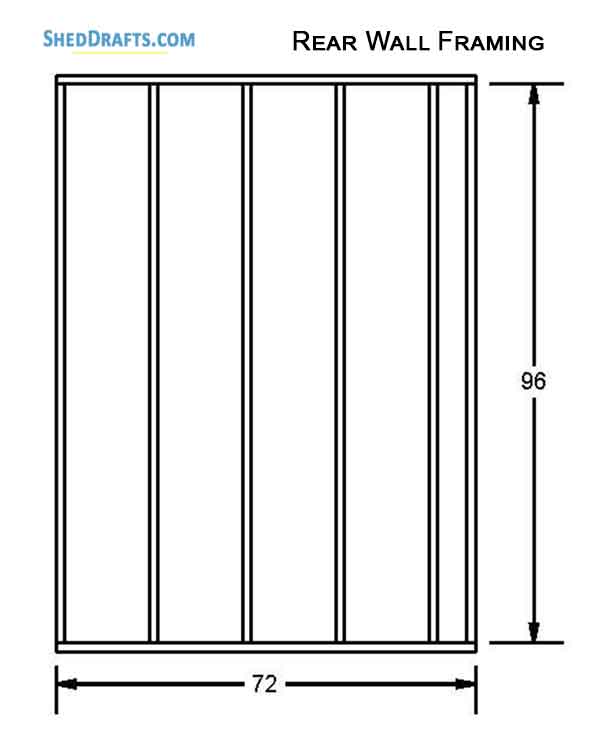
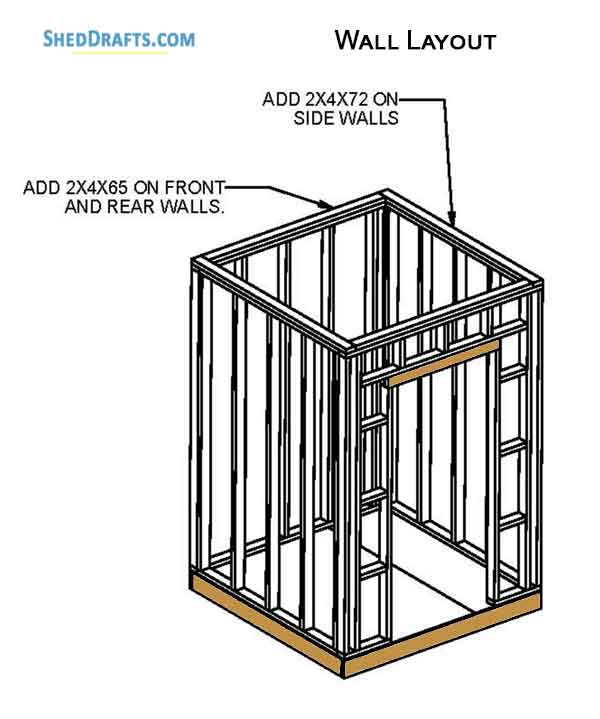
DIY Rafter Layout And Roof Architecture Schematics
