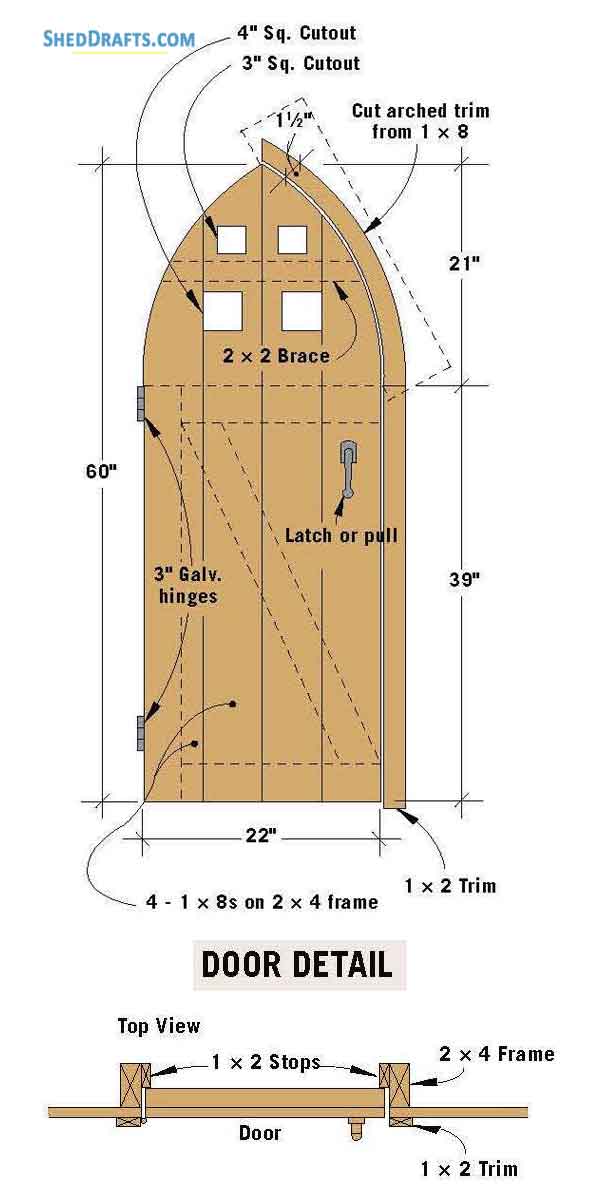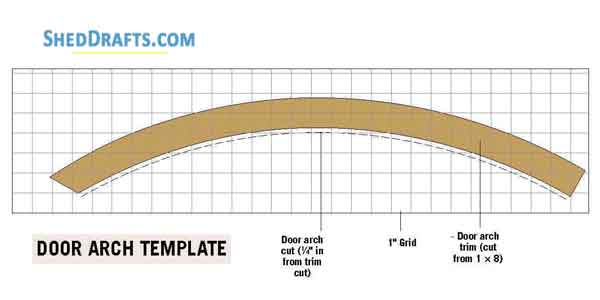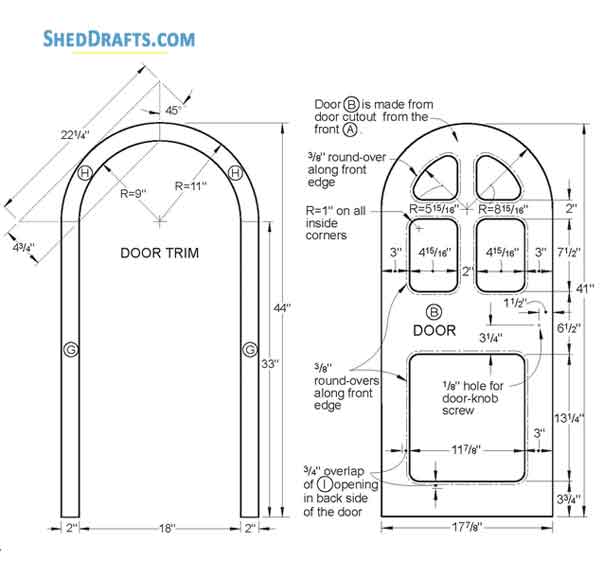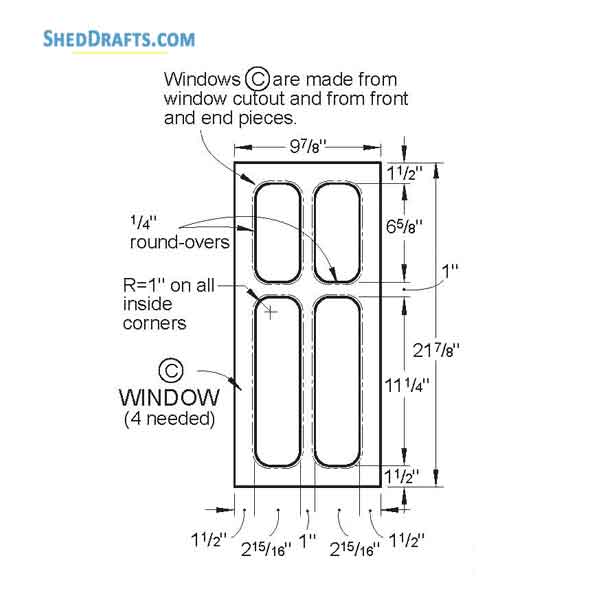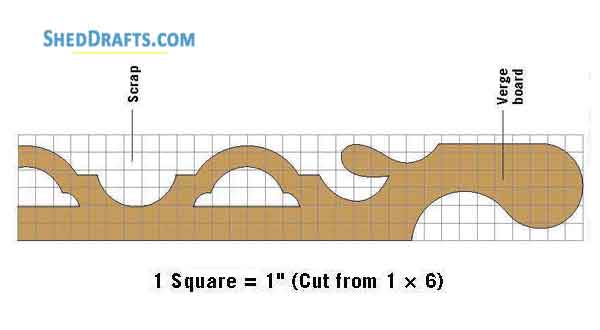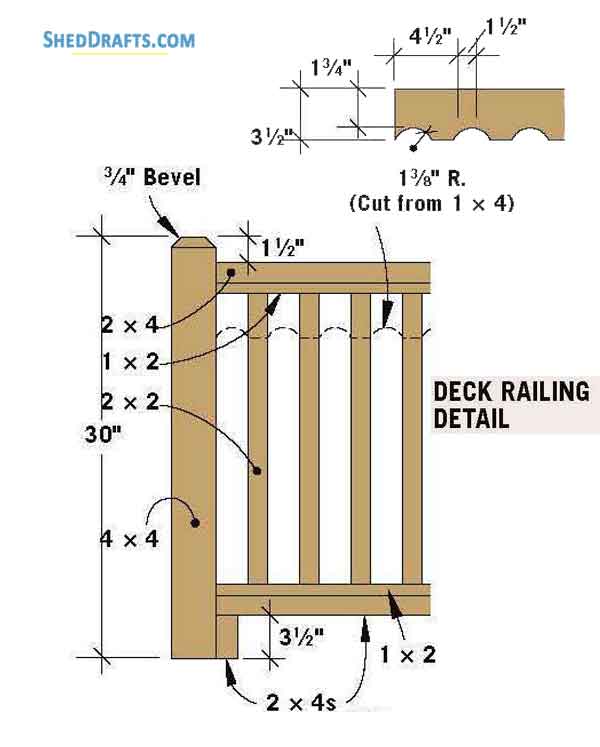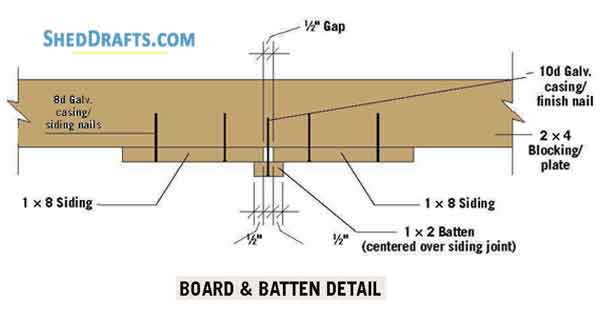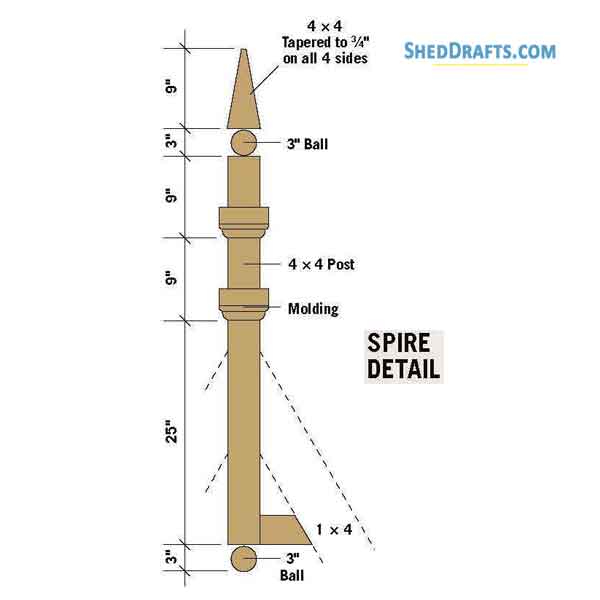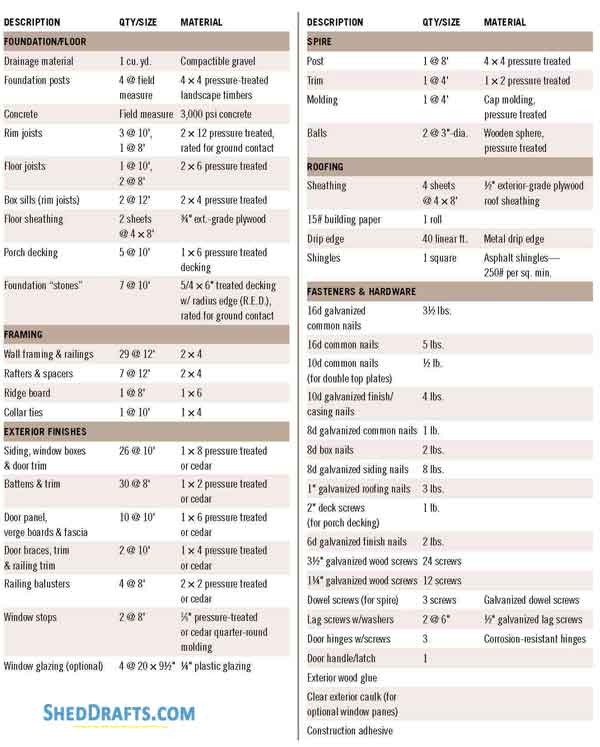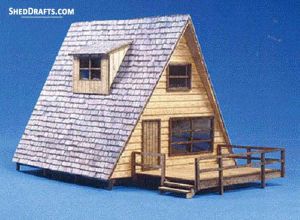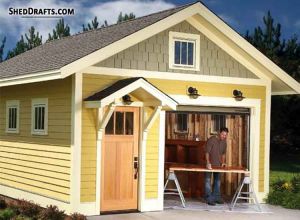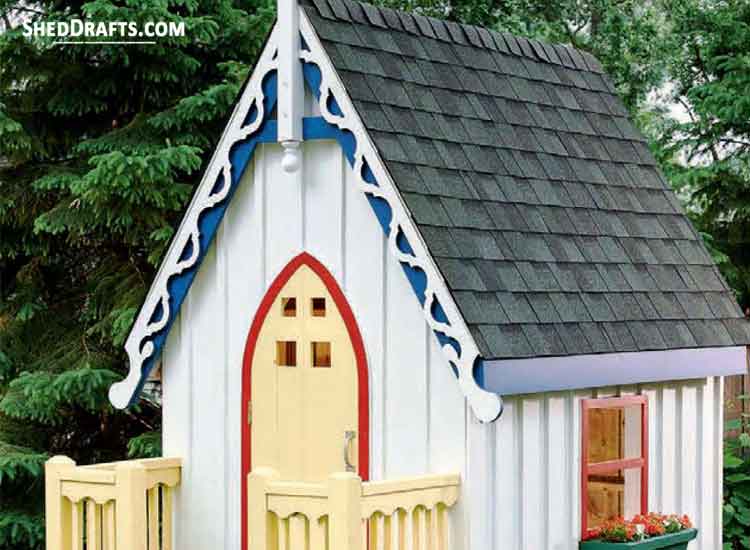
Check out these 5×7 playhouse shed plans blueprints for creating a fabulous gable shed in your garden.
Make sure to varnish your shed once it is done to make it more weather-resistant.
It is critical to look at the region where you will be making the structure and its dimensions when you obtain supplies for building.
Check size of diagonals just after setting up the floor framing to make sure it is exactly square.
A wooden shed can be a elegant addition to any property.
5×7 Playhouse Shed Construction Plans With Building Layout And Elevations
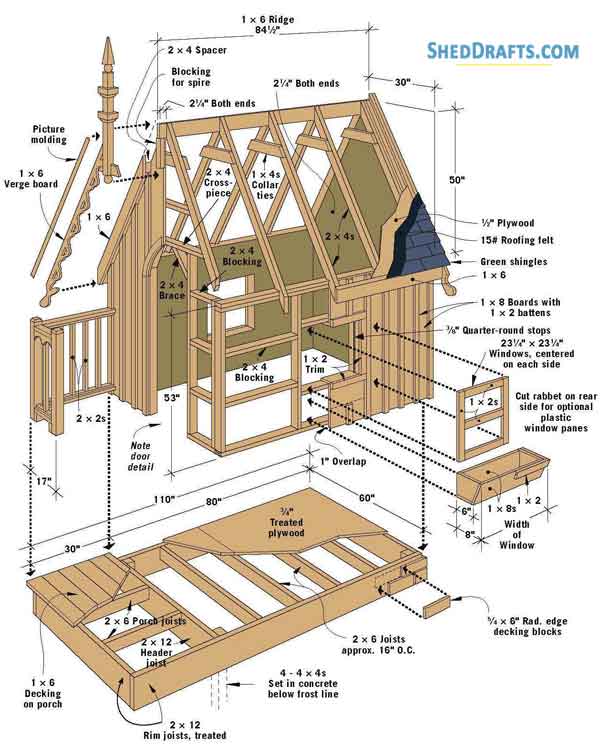
Floor Framework And Foundation Layout
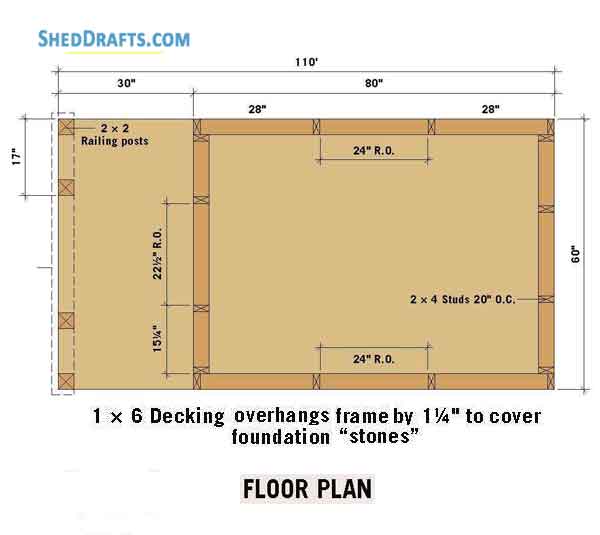
Wall Framework Diagrams
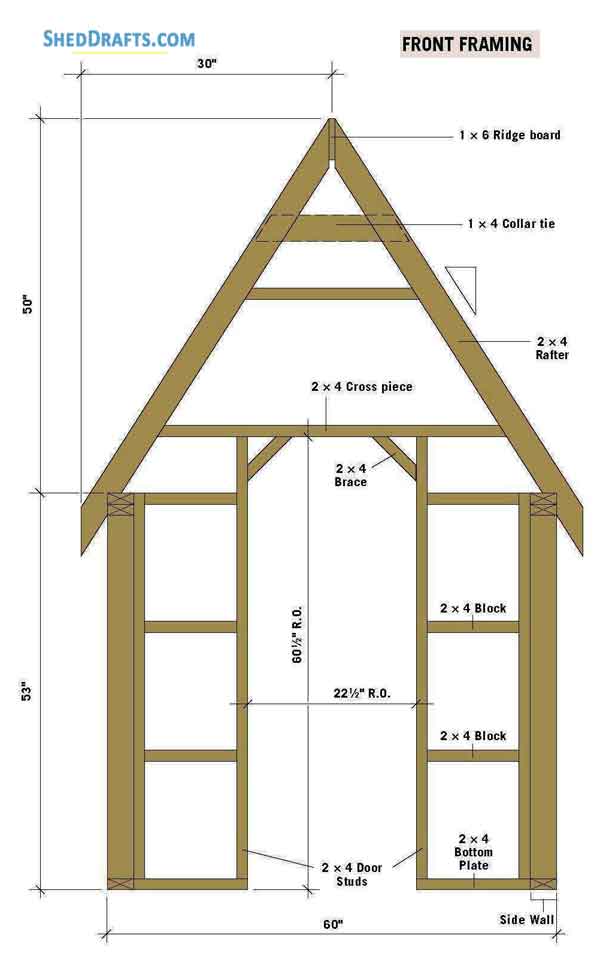
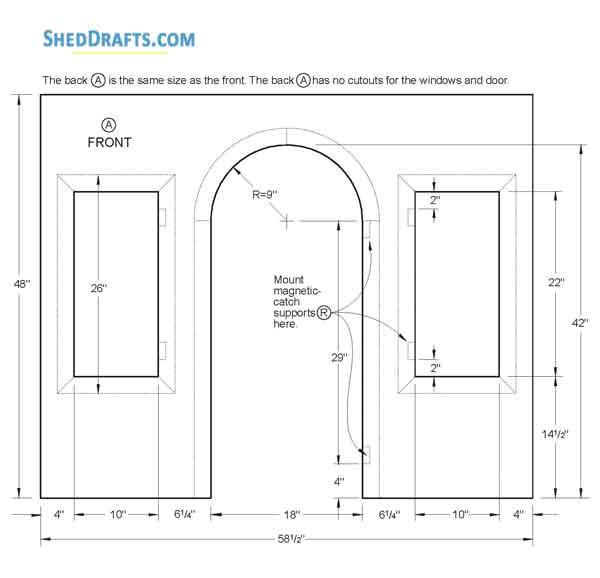
Rafter Schematics And Roof Frame Layout
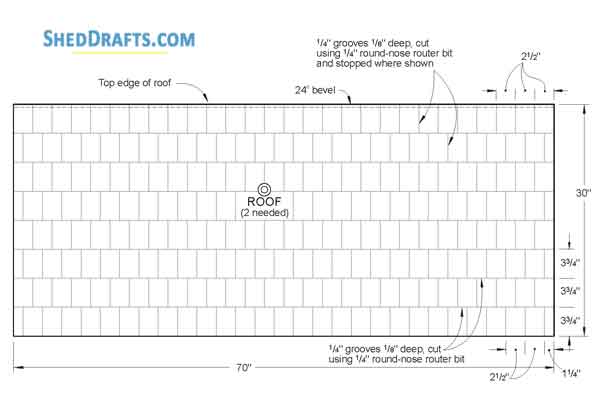
Doors & Windows
