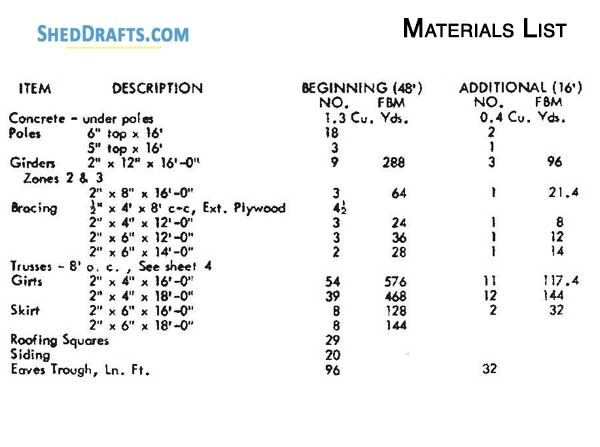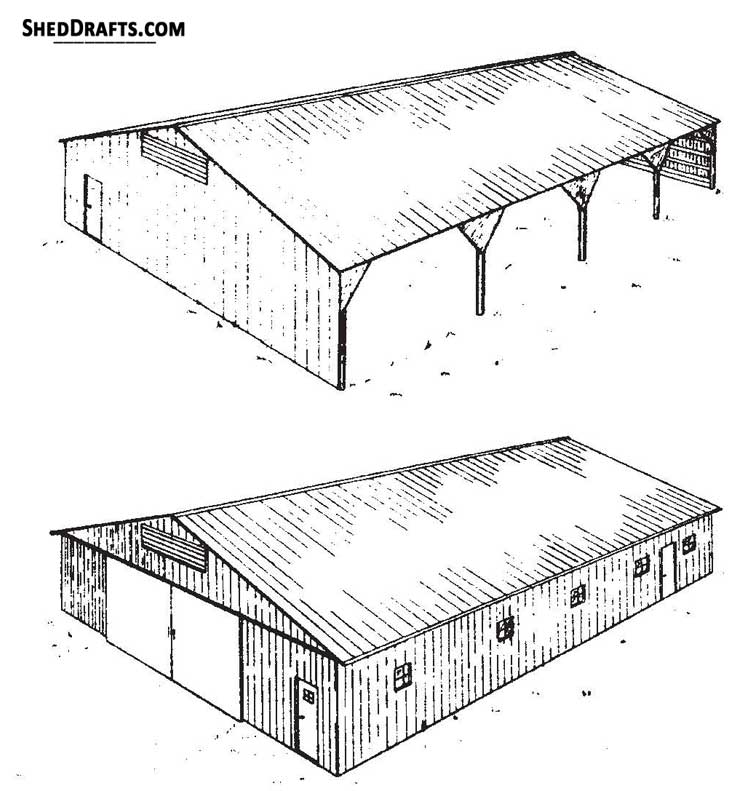
These 50×64 pole barn utility shed plans blueprints have assisted many craftsmen in installing a long-lasting storage shed quickly.
Use a framing nailing gun with a compressor to drive the galvanized nails for this project and save on construction time.
Get a few friends to help you assemble and hoist the wall and roof frame components into place.
Craft the bottom and top wall using pressure-treated 2×4 lumber and scribe the locations for studs on them.
Drive nails at six-inch intervals to fasten the wall corners to each other securely.
If you are housing cattle in this barn, then leave the eaves in the rear wall open.
50×64 Pole Barn Utility Shed Blueprints
Building Section
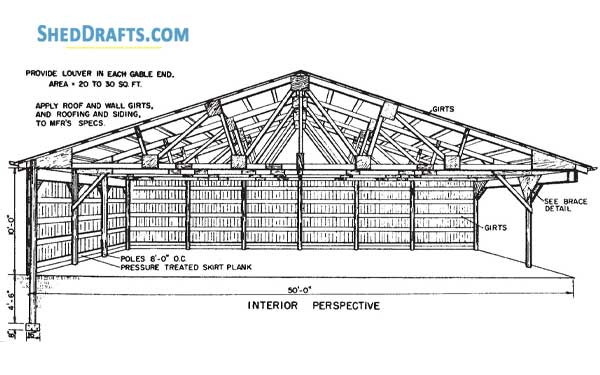
Floor Frame And Foundation Details
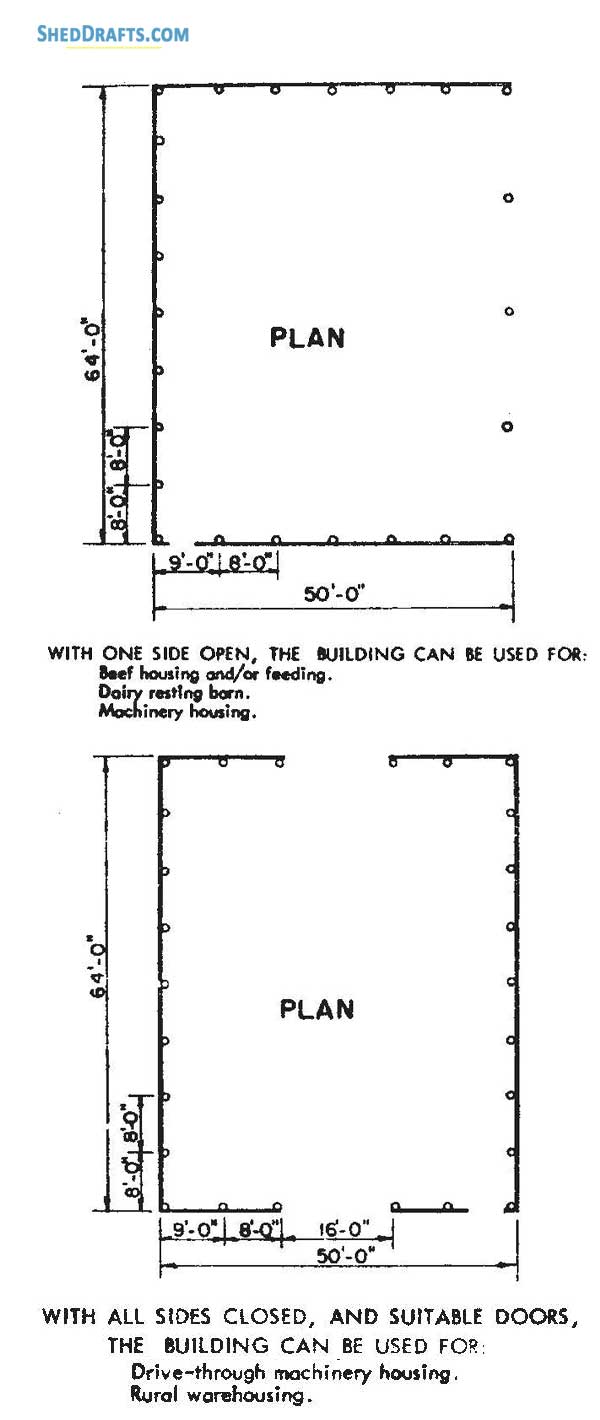
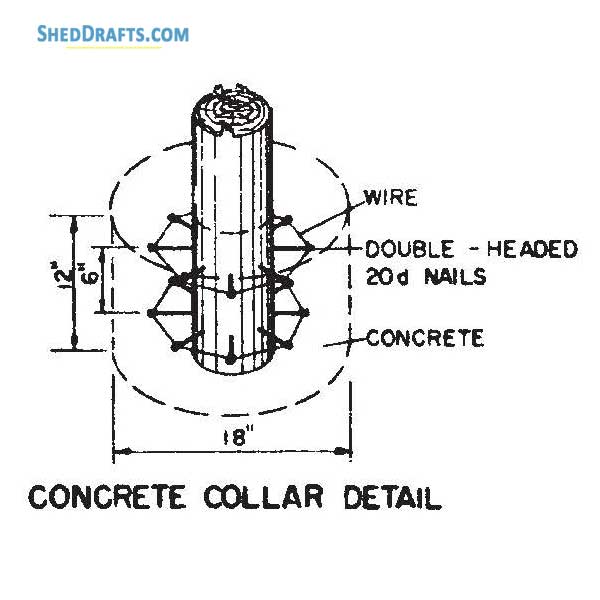
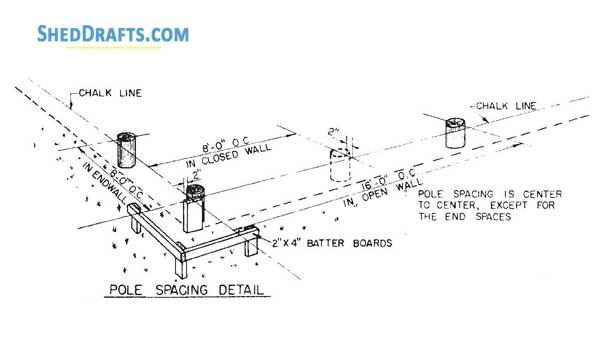
Schematics To Frame Walls
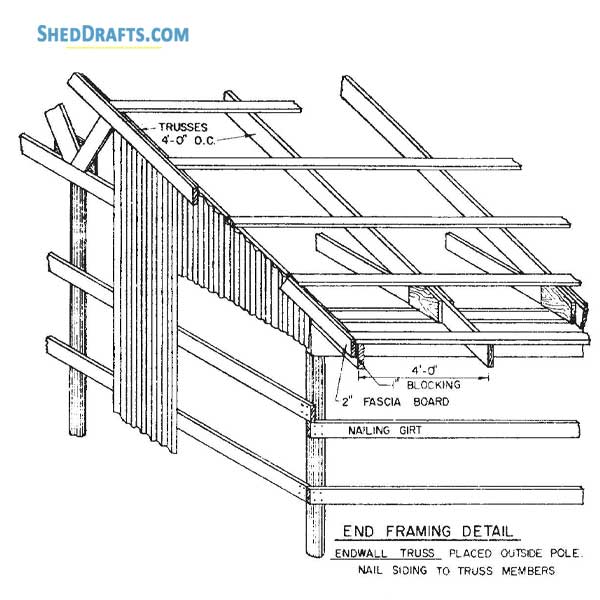
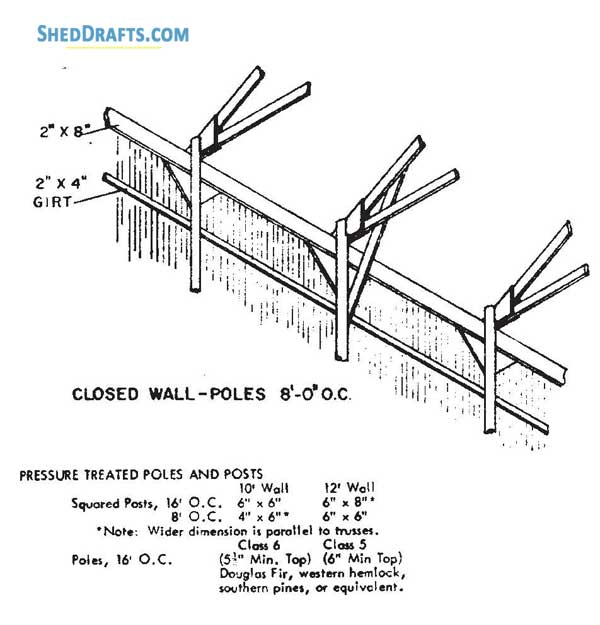
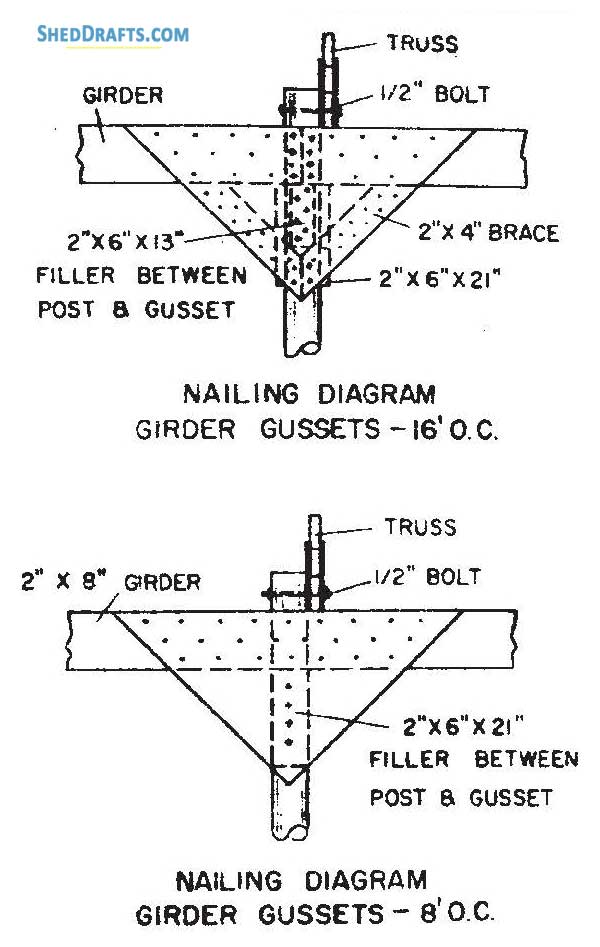
Roof Framing
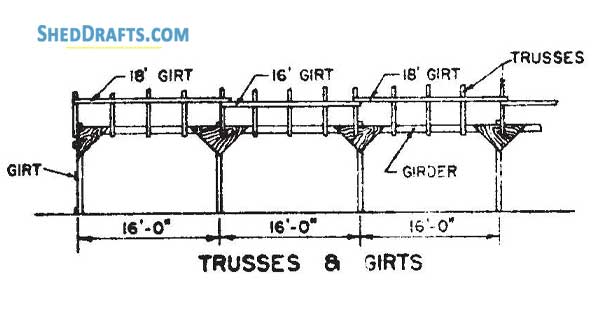
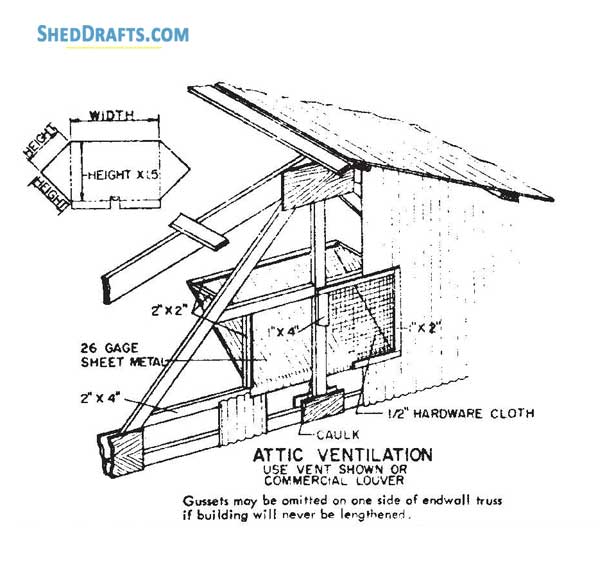
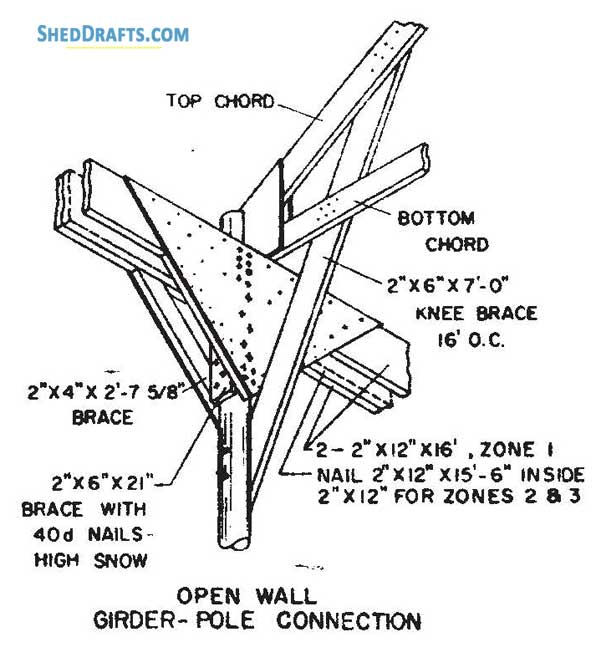
Crafting Doors & Windows
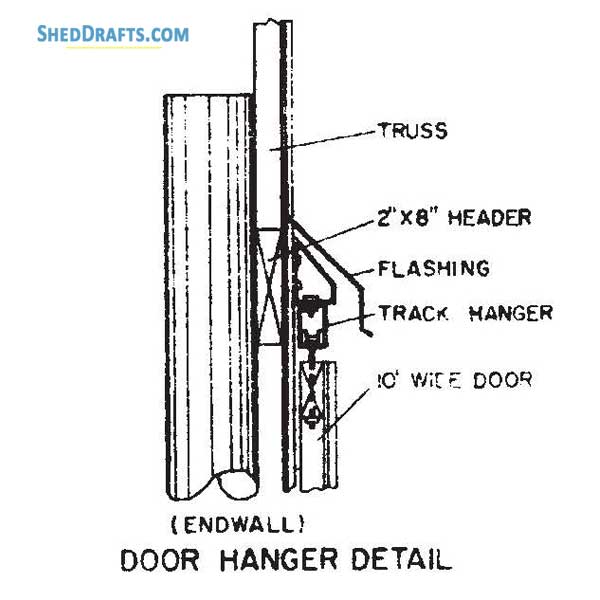
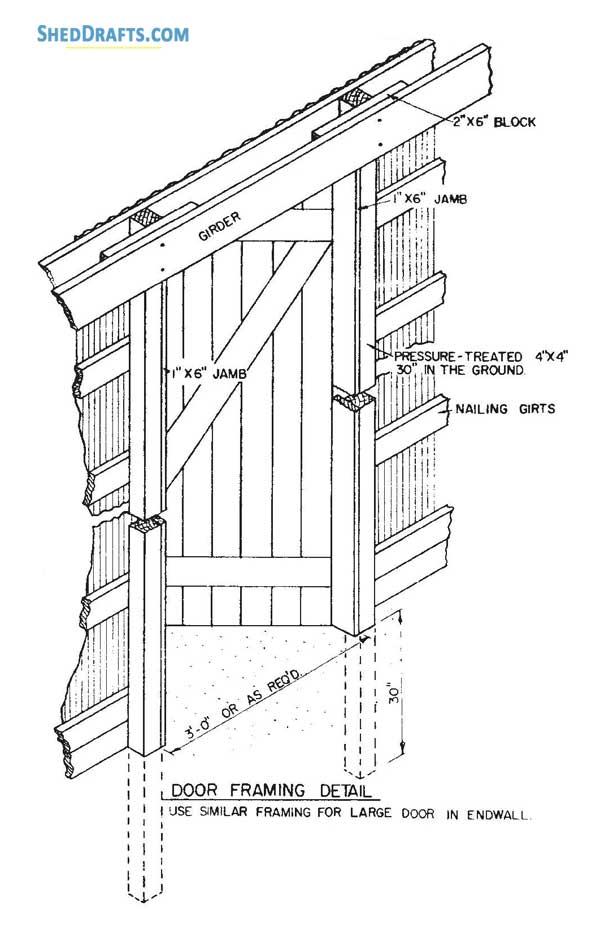
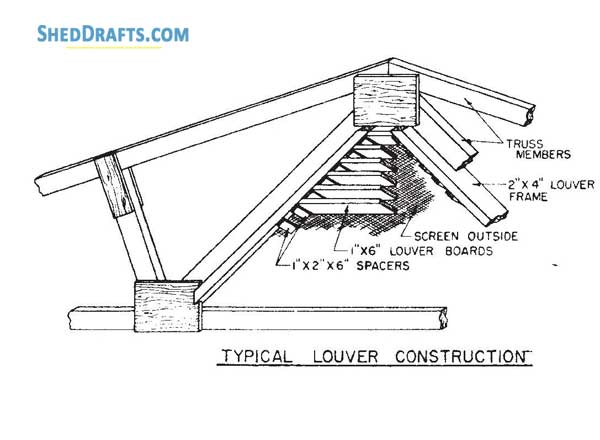
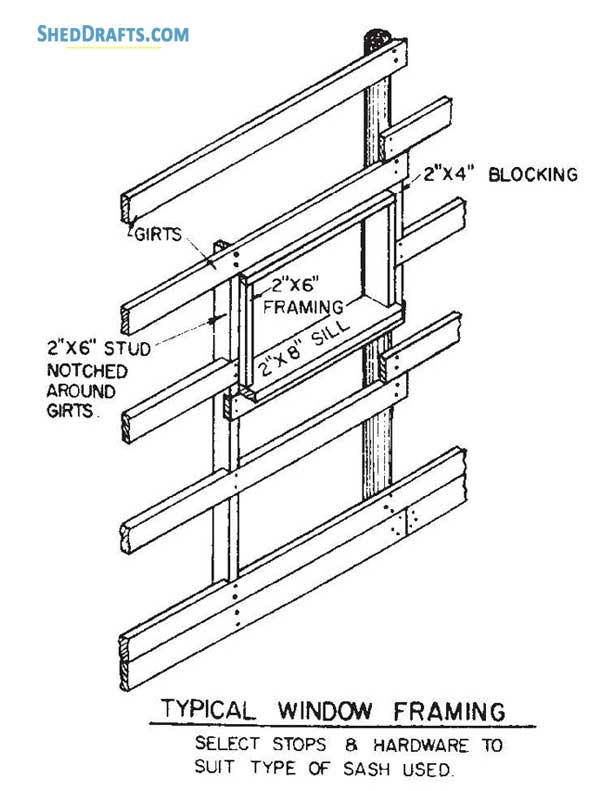
Materials List
