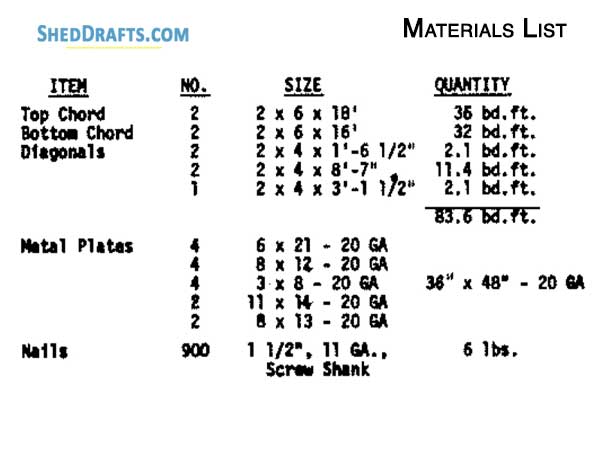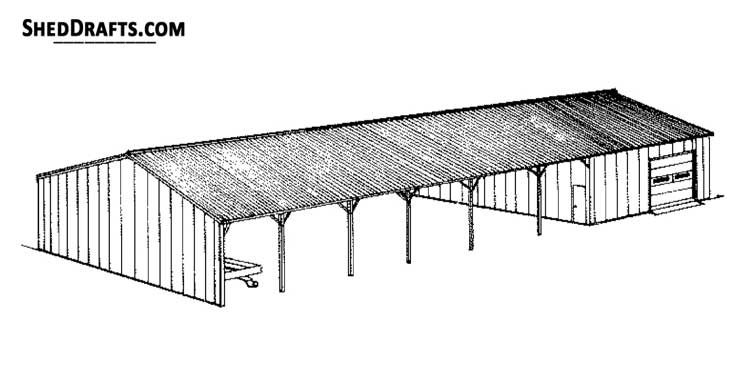
Adhere to the below-mentioned 32×130 machine shed building blueprints and create a huge storage shed on your property.
Take extra care while building the doors to make sure they are flat and accurately square.
You can install shelves and racks on the walls of the building to get more storage space.
Look down at each timber board that will be used for crafting studs to check there is no bowing, twisting, or crowning.
Installing a broad horizontal band and corner boards along the door and window casing can make your building look more beautiful.
32 Feet By 130 Feet Construction Design
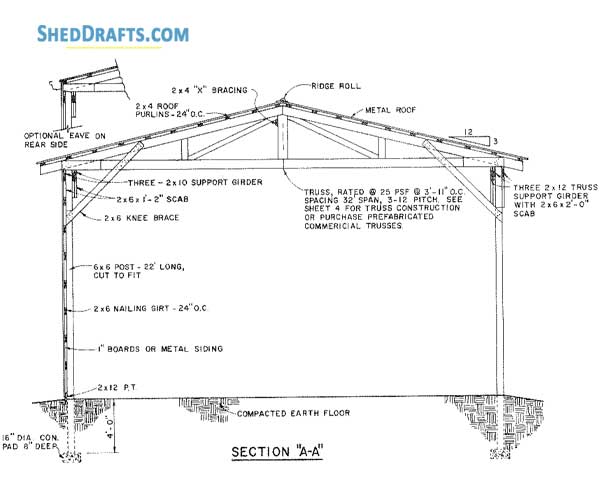
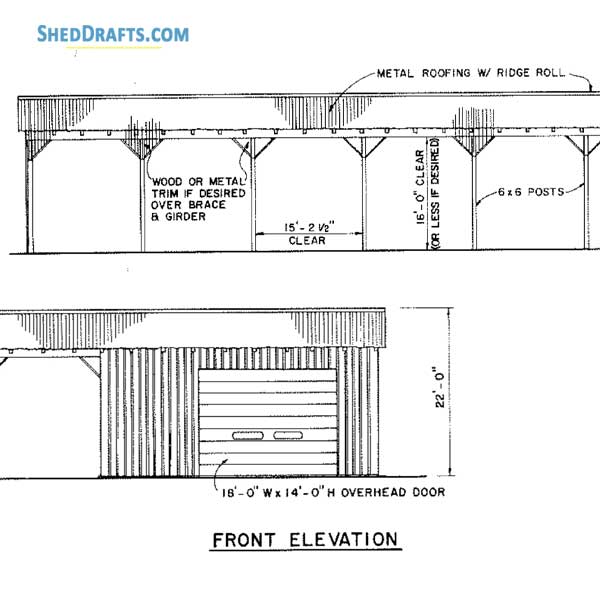
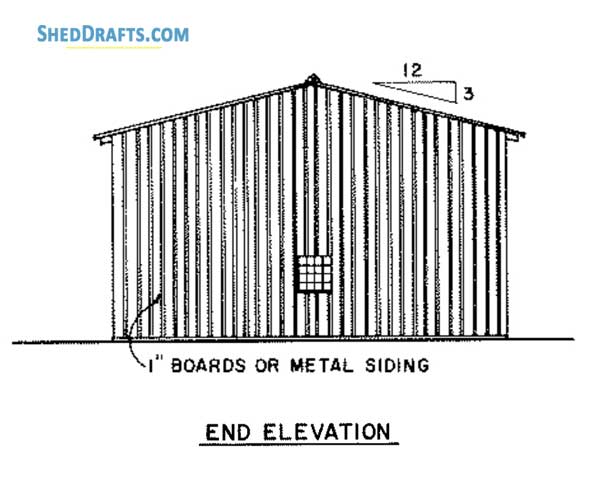
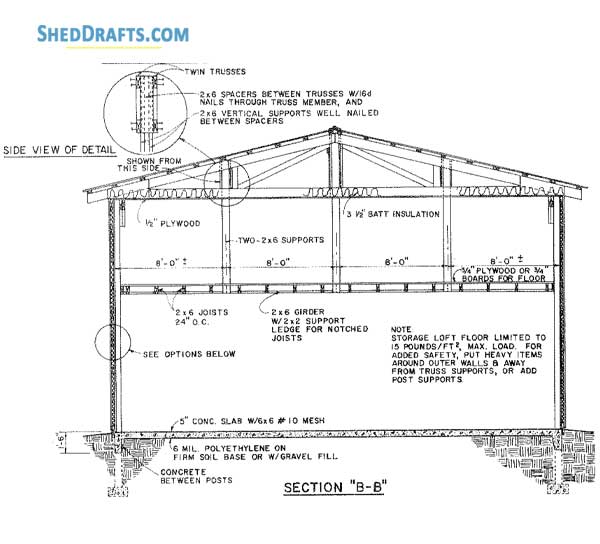
Floor Layout Diagrams
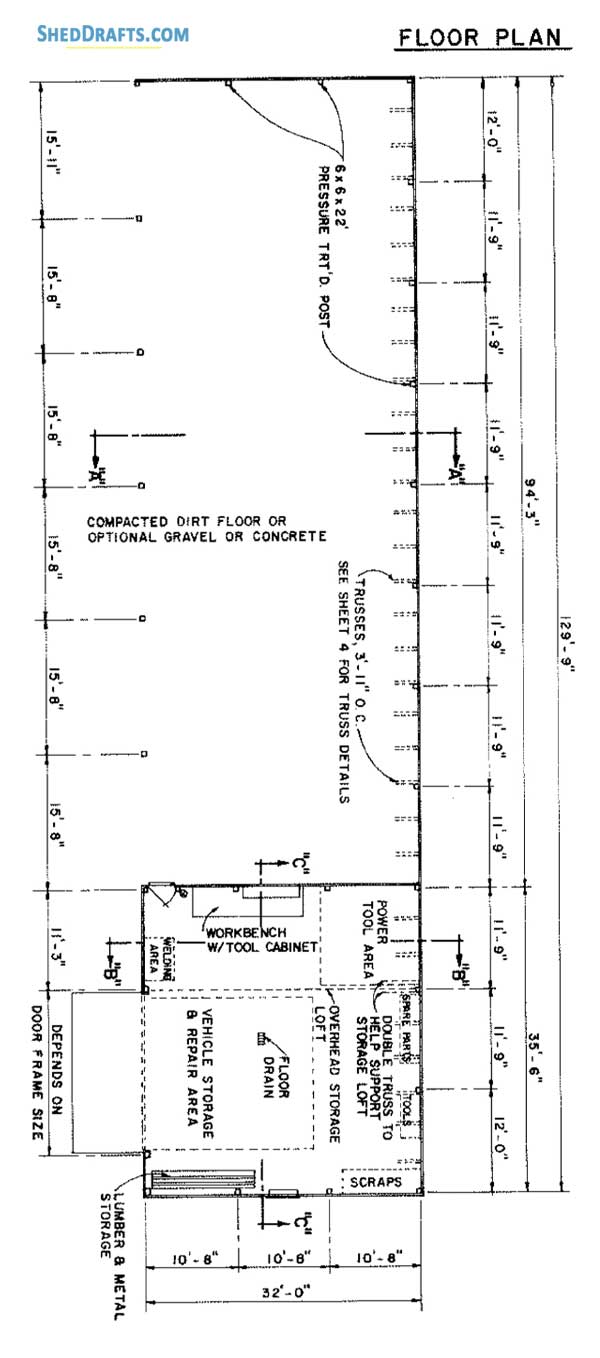
Wall Assembly Framing
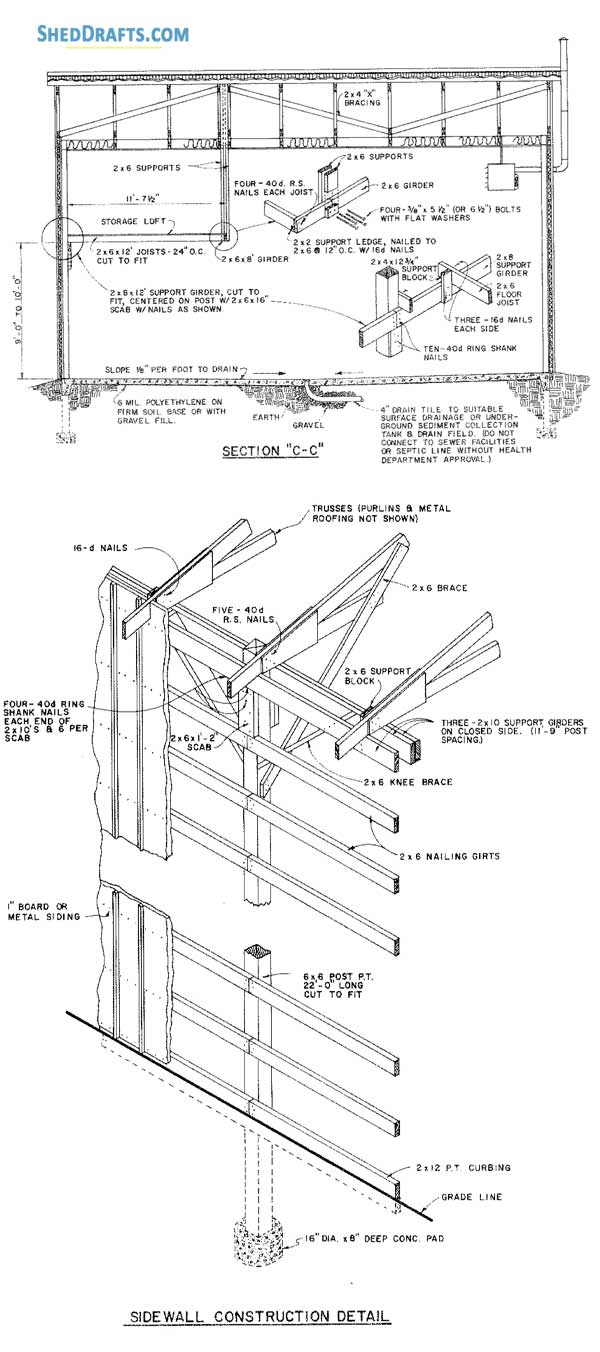
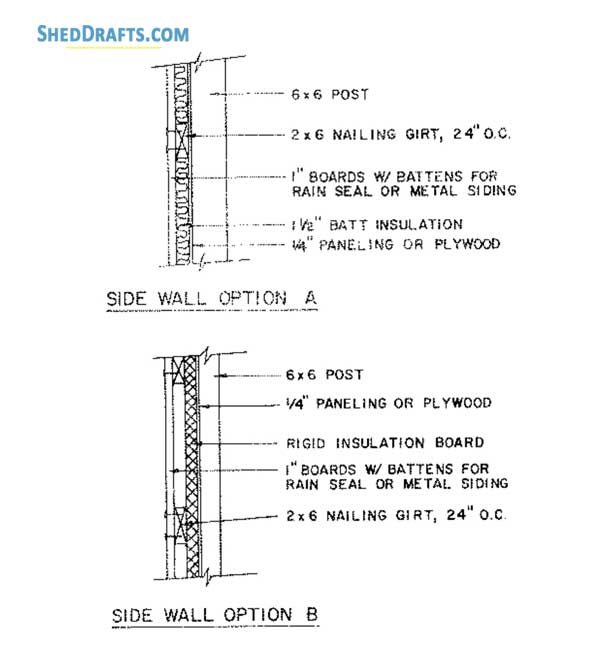
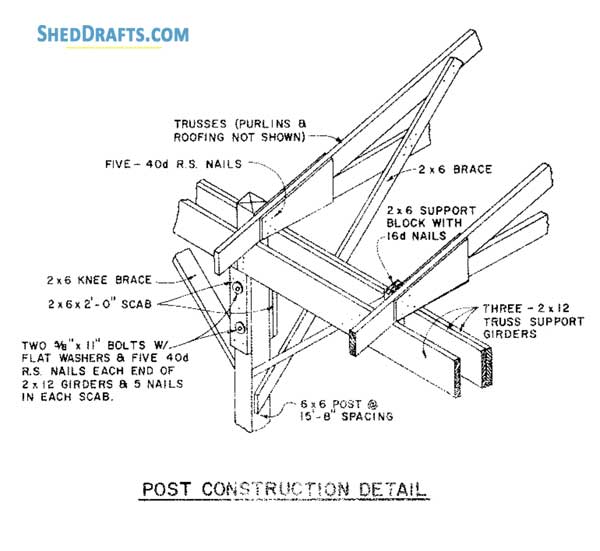
Truss Layout Schematics
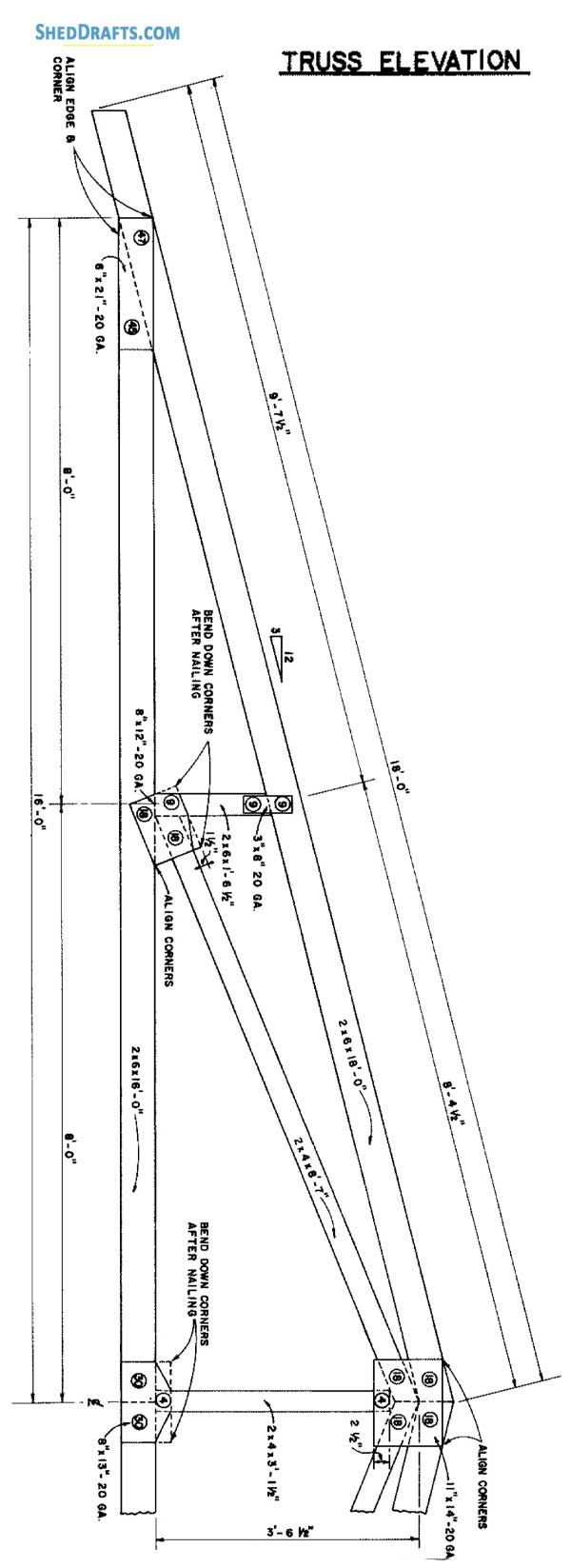
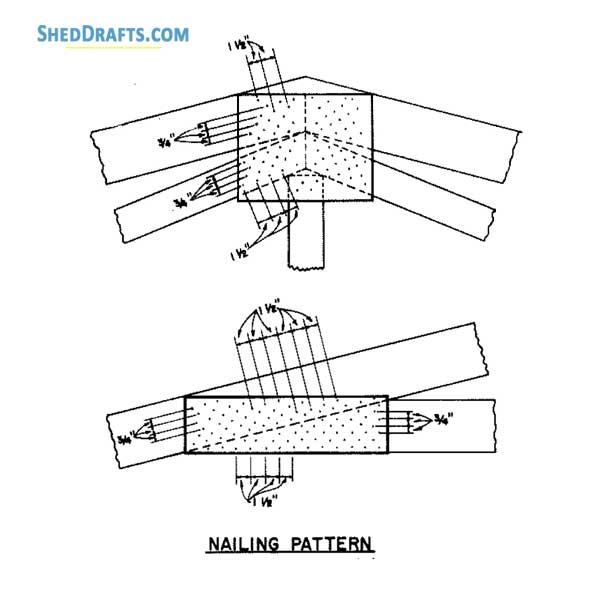
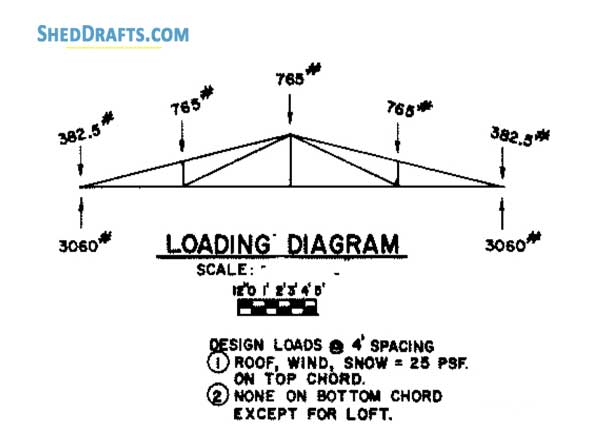
Framework For Windows And Doors
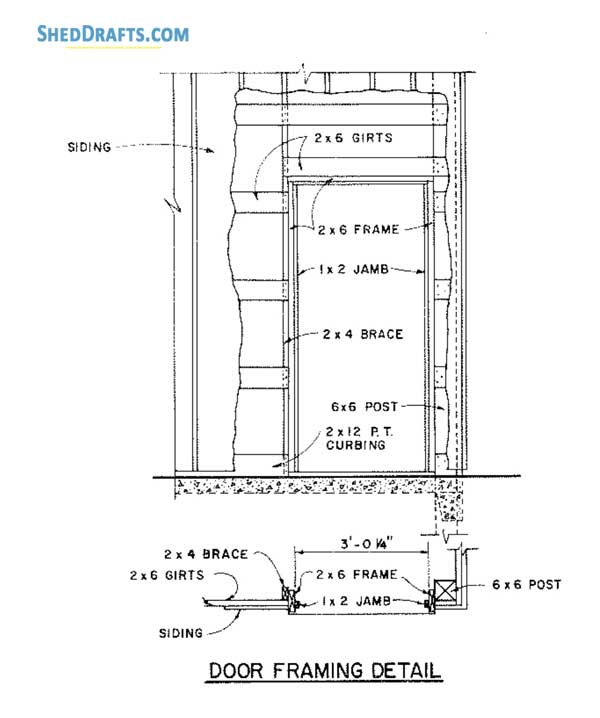
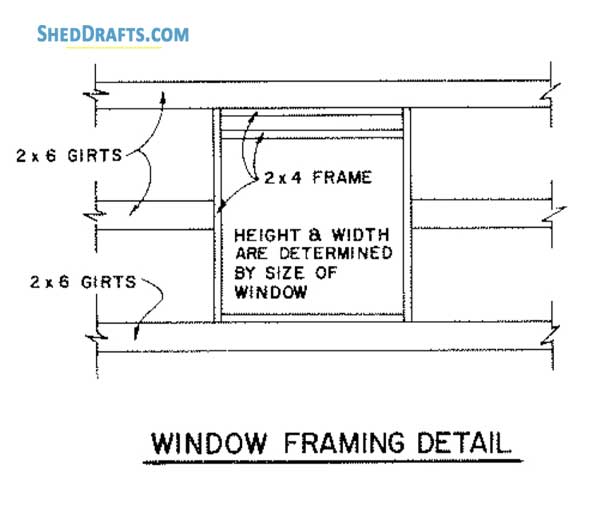
Materials List
