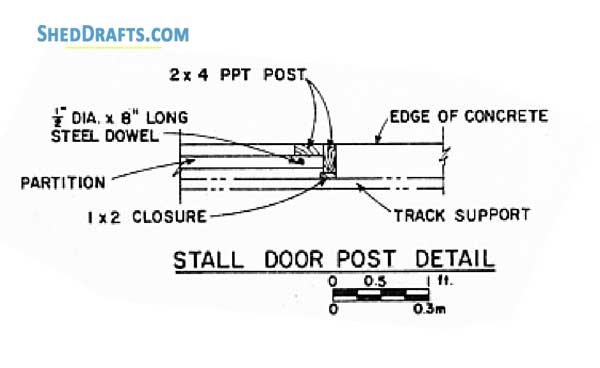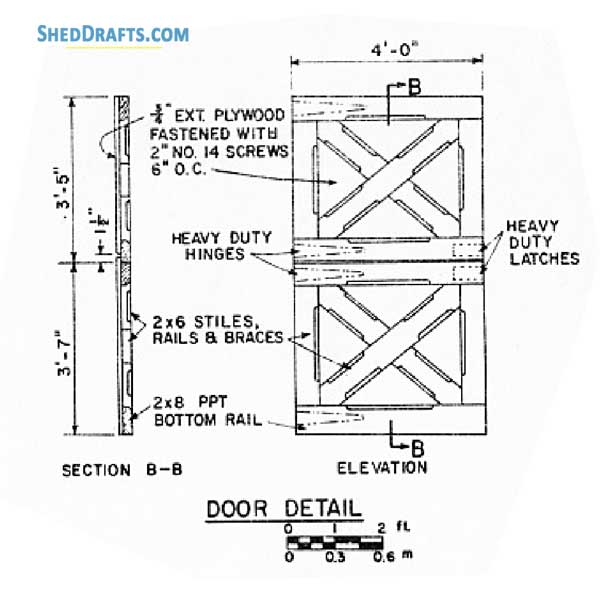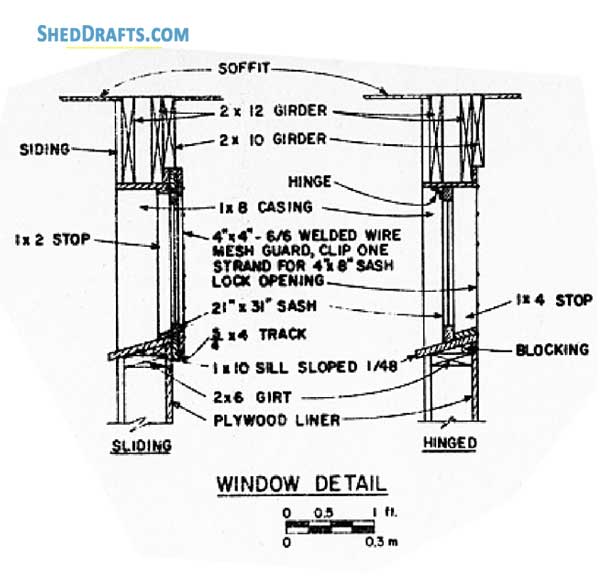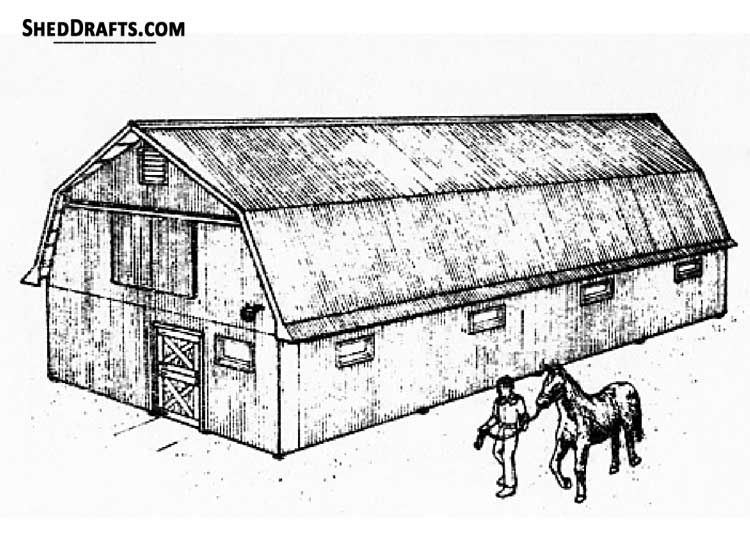
Our latest 3 stall horse barn plans with work area blueprints have aided many amateur handymen to make a spacious timber stable quickly.
A wooden barn can be a practical accessory on any property.
Confirm the barn will fit in the building section you’ve chosen and also keep a 12 inch space around the structure.
Studs and rafters should be secured using galvanized screws.
Do varnish your barn after construction to ensure that it becomes more durable.
3 Stall Horse Barn Blueprints
Elevations & Building Layout
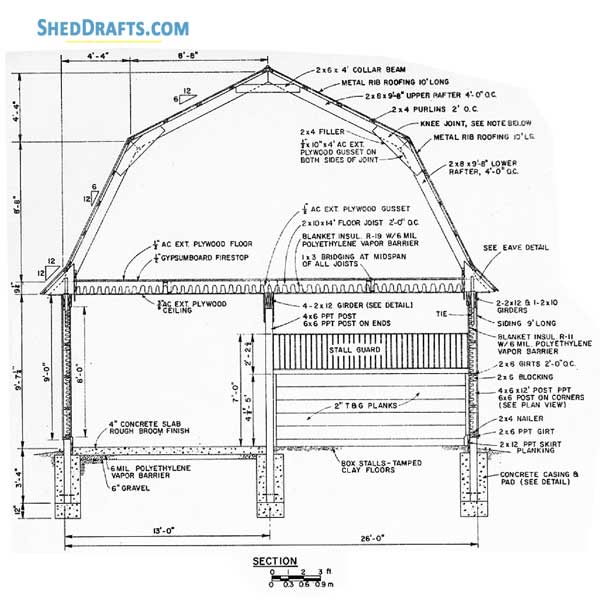
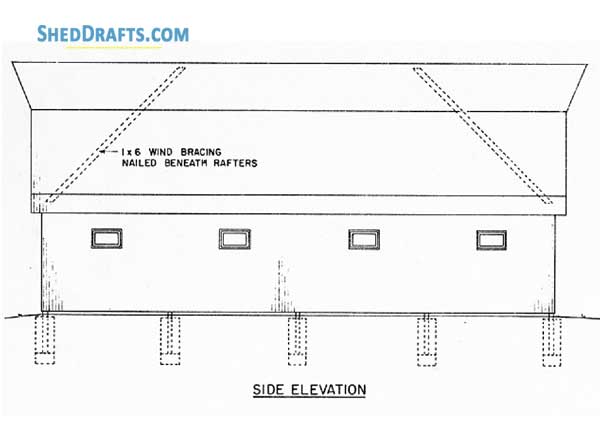
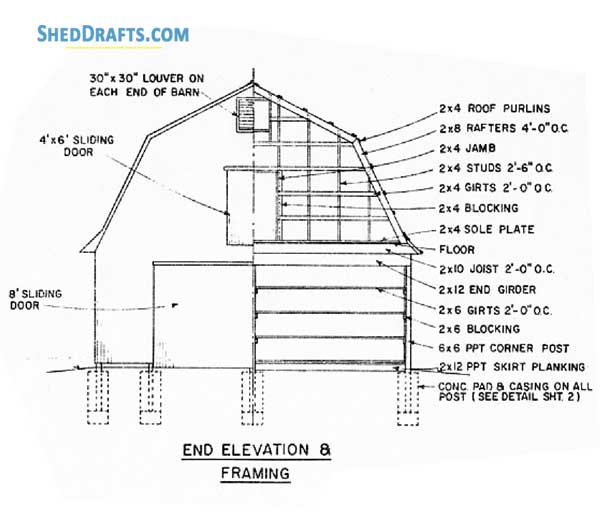
Foundation Details And Floor Framing
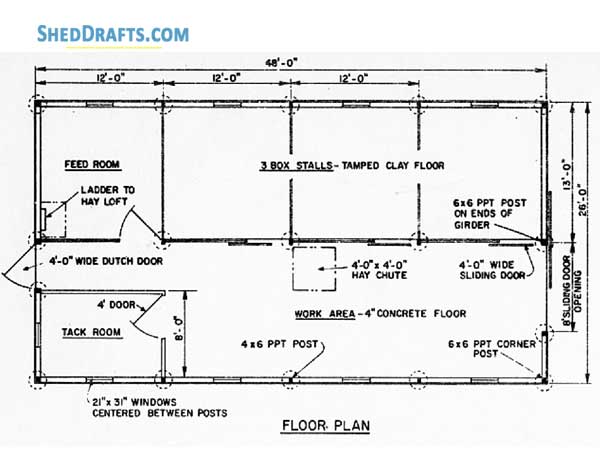
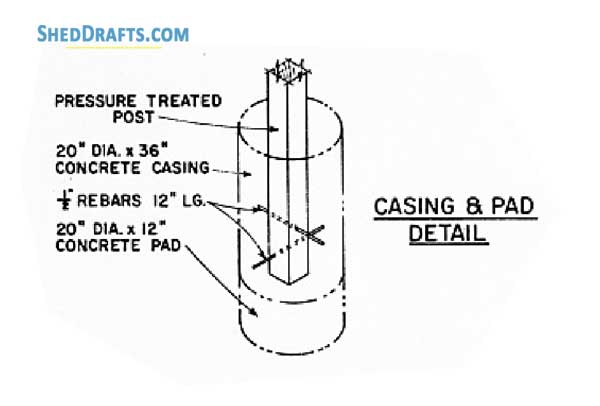
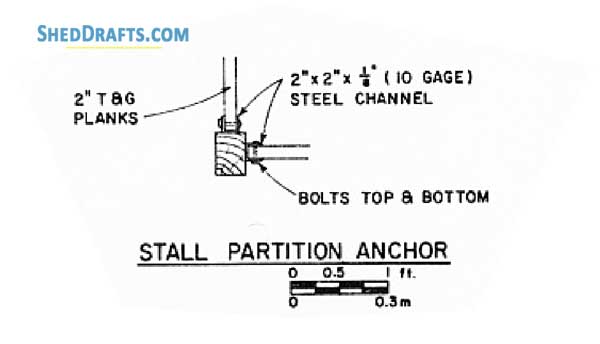
Diagrams For Wall Framing
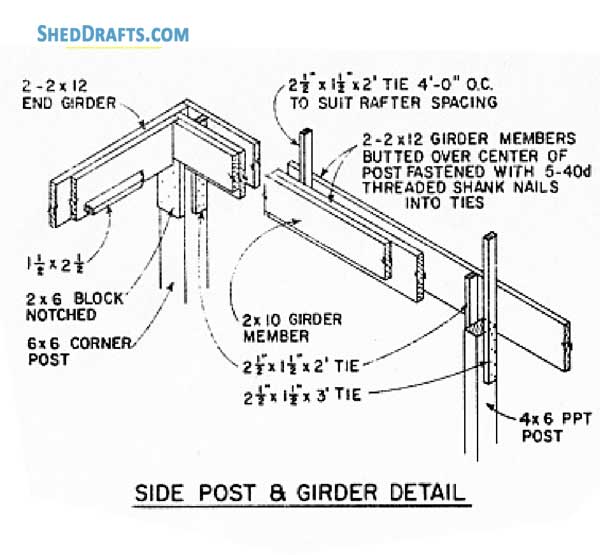
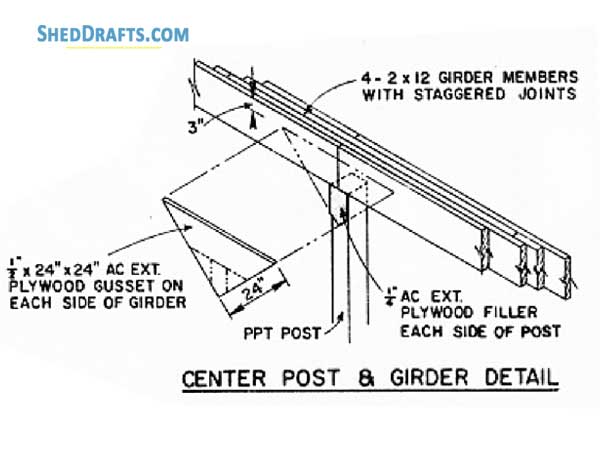
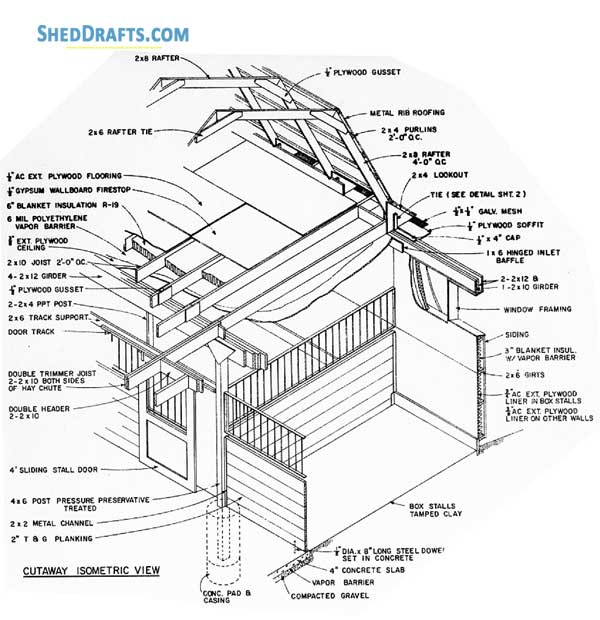
Schematics To Create Roof Frame
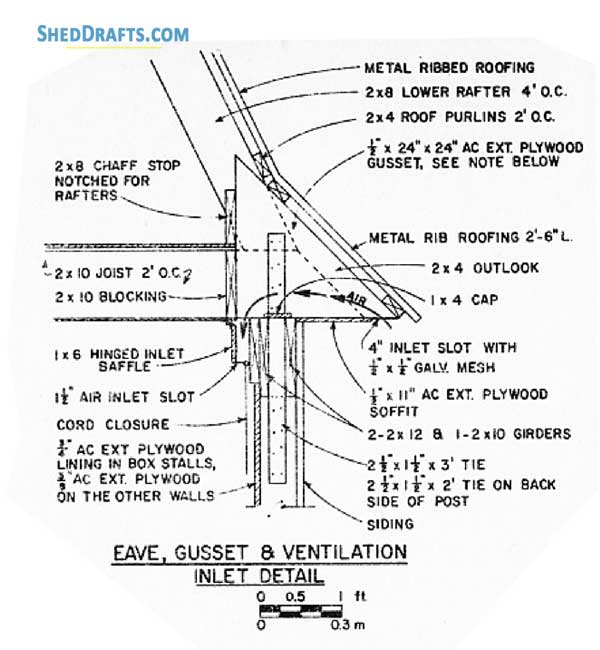
Drafts For Erecting Doors & Windows
