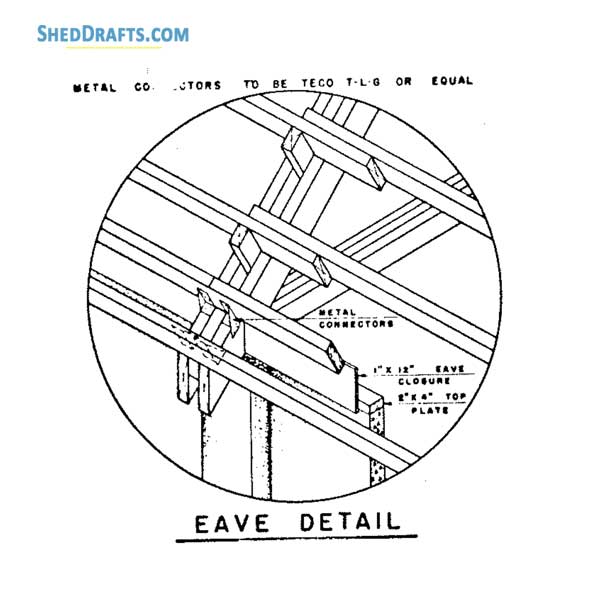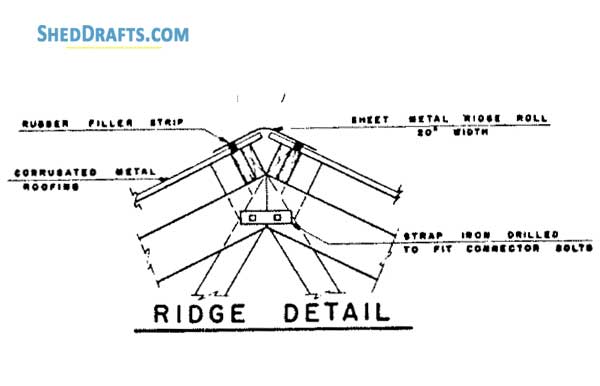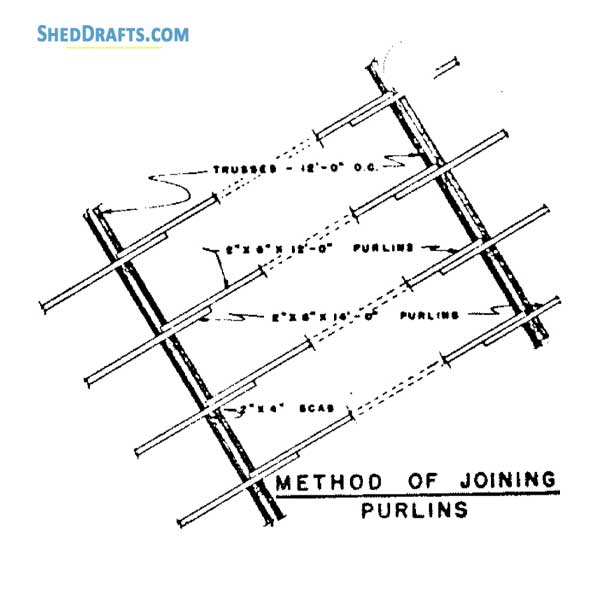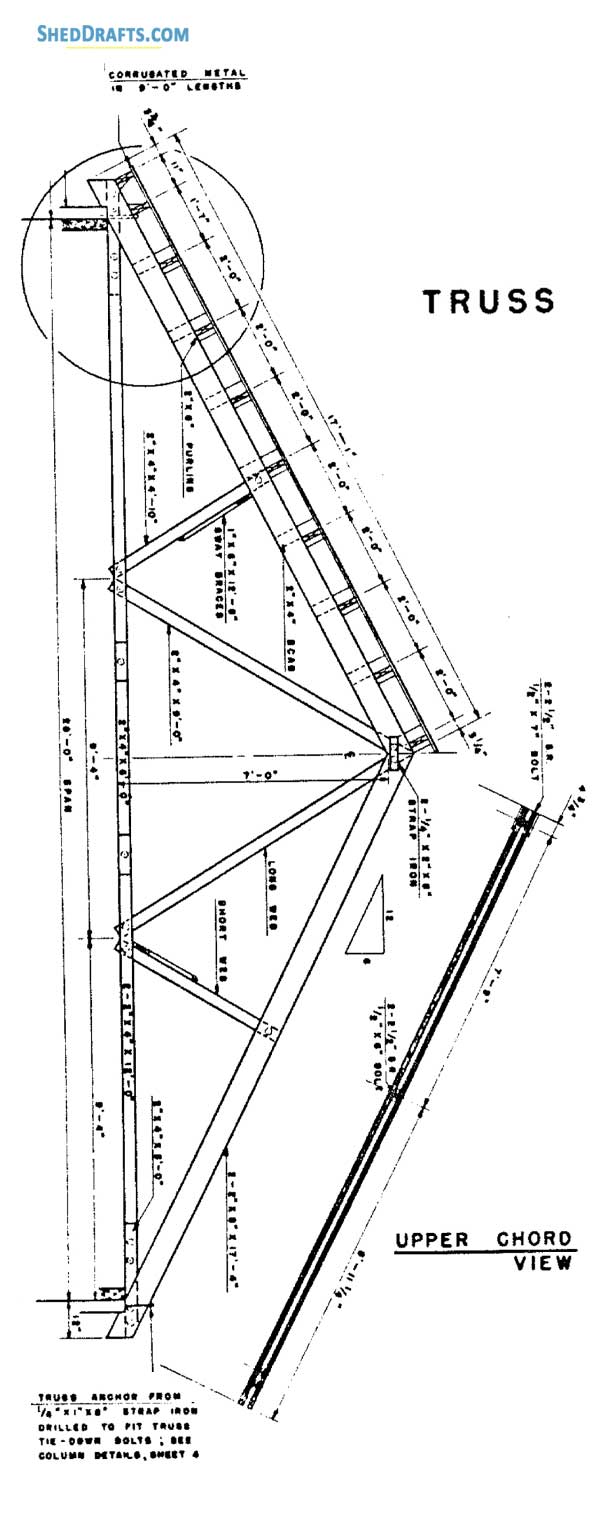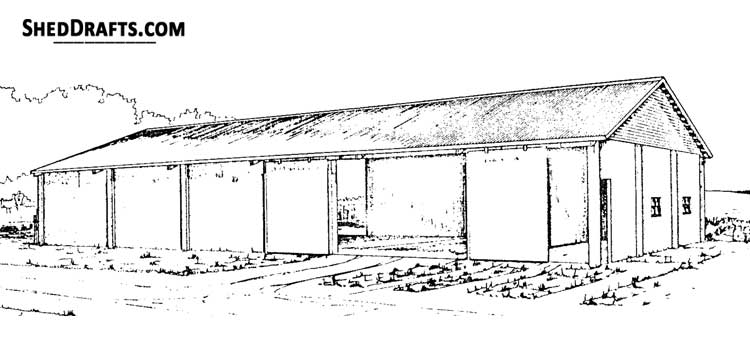
It is possible to install a large storage shed on your land by following these 28×74 machine storage shed plans blueprints and investing a few weeks in construction.
You can reinforce the door frame and keep the wall frame square by nailing pieces of plywood into the corners.
Refer to the blueprints to see the exact placements of the rafters.
Cut away any tree branches that are close to your shed walls to prevent damage to your building during the cold and windy climate.
Apply two coats of paint on the structure to ensure it remains weather-resistant and protects the contents inside from moisture.
28×74 Machine Storage Shed Blueprints
Elevation Diagrams
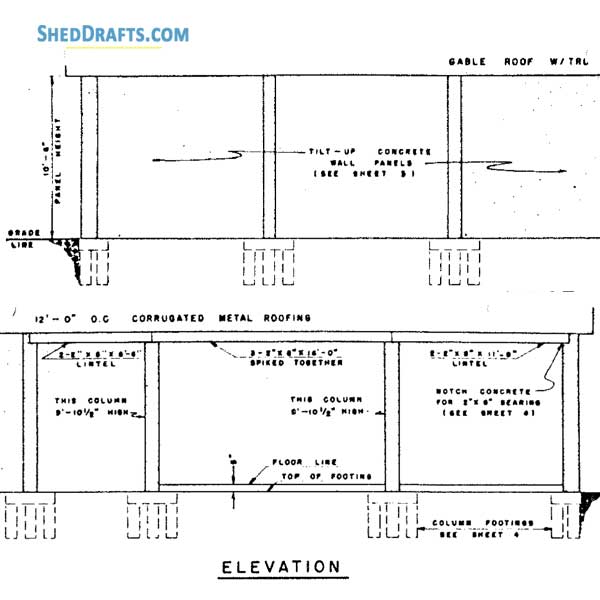
Floor Framework And Foundation Details
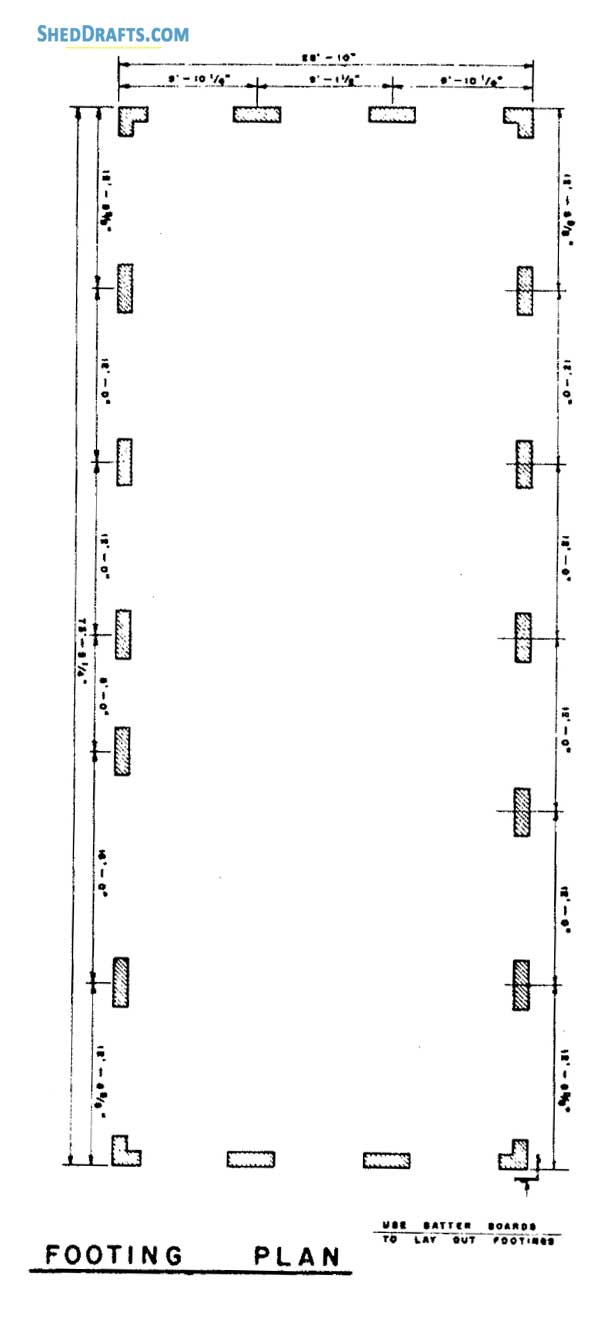
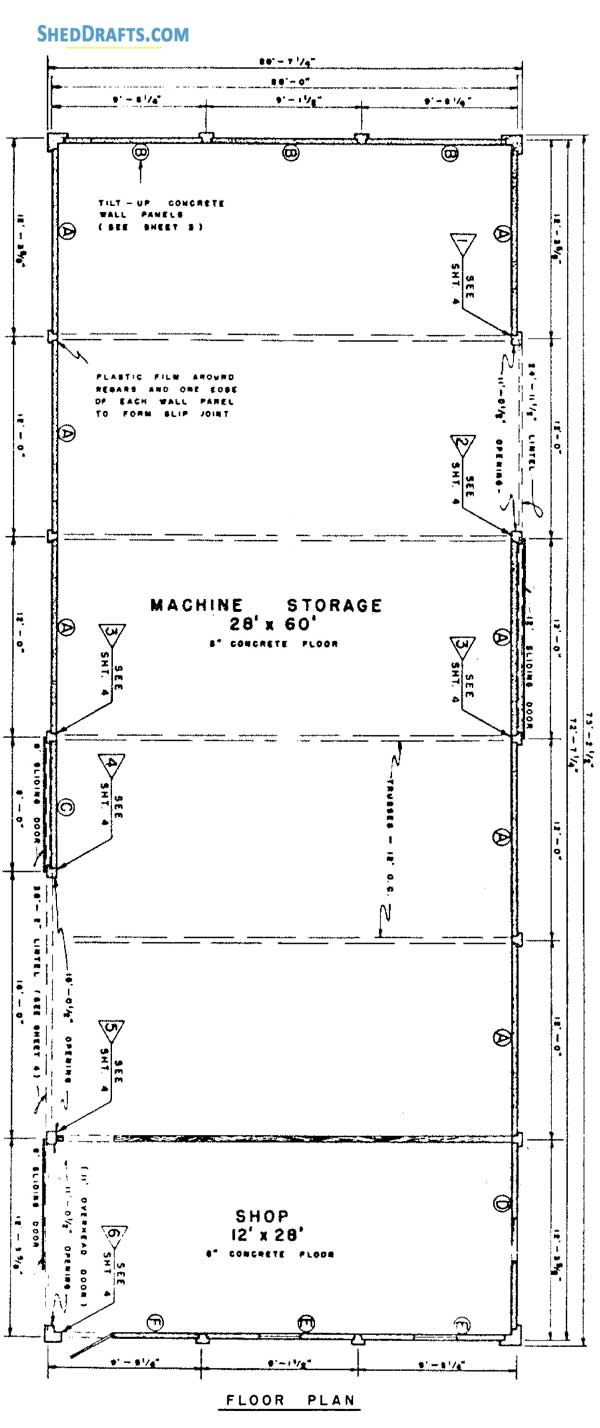
Schematics For Crafting Wall Framework

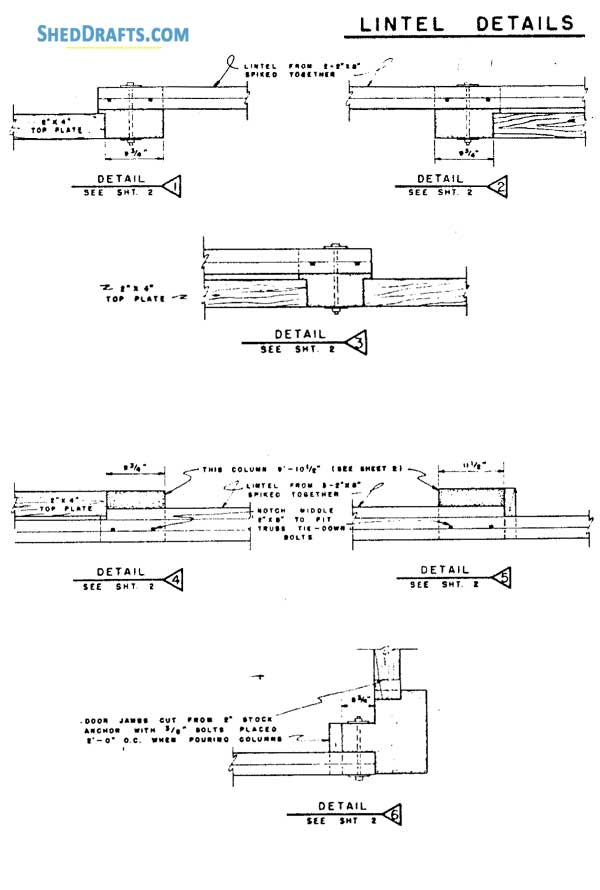
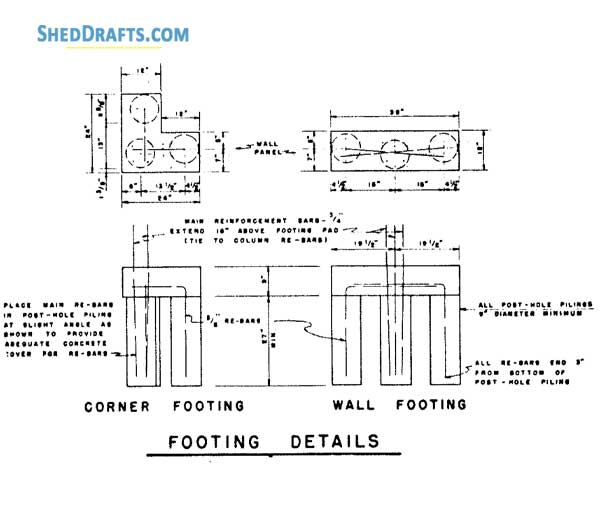
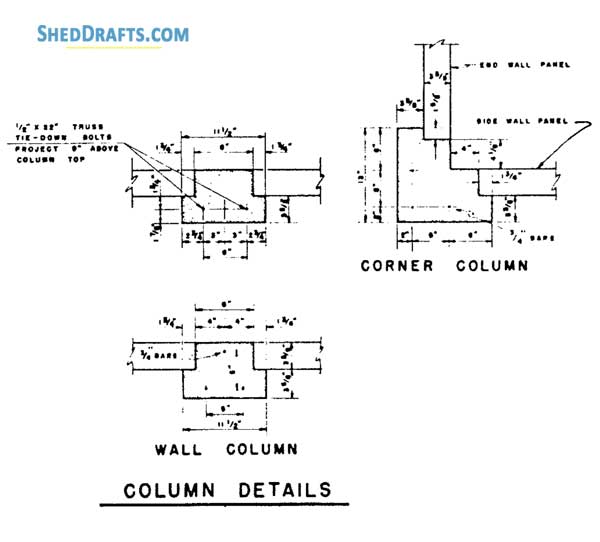
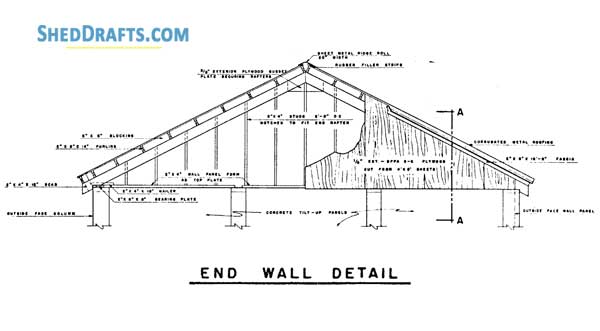
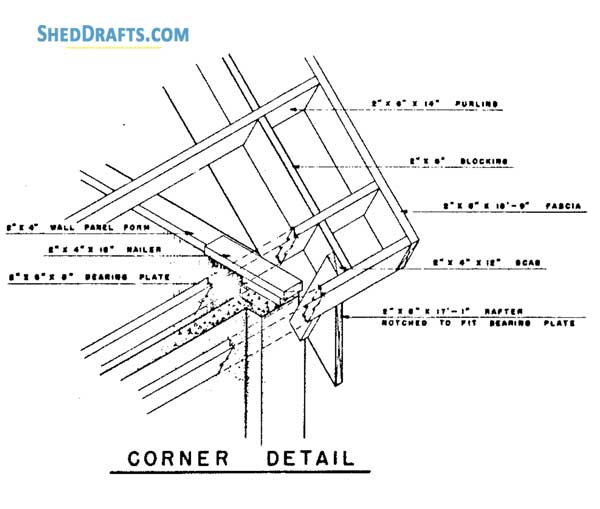
Rafter Design And Roof Framework
