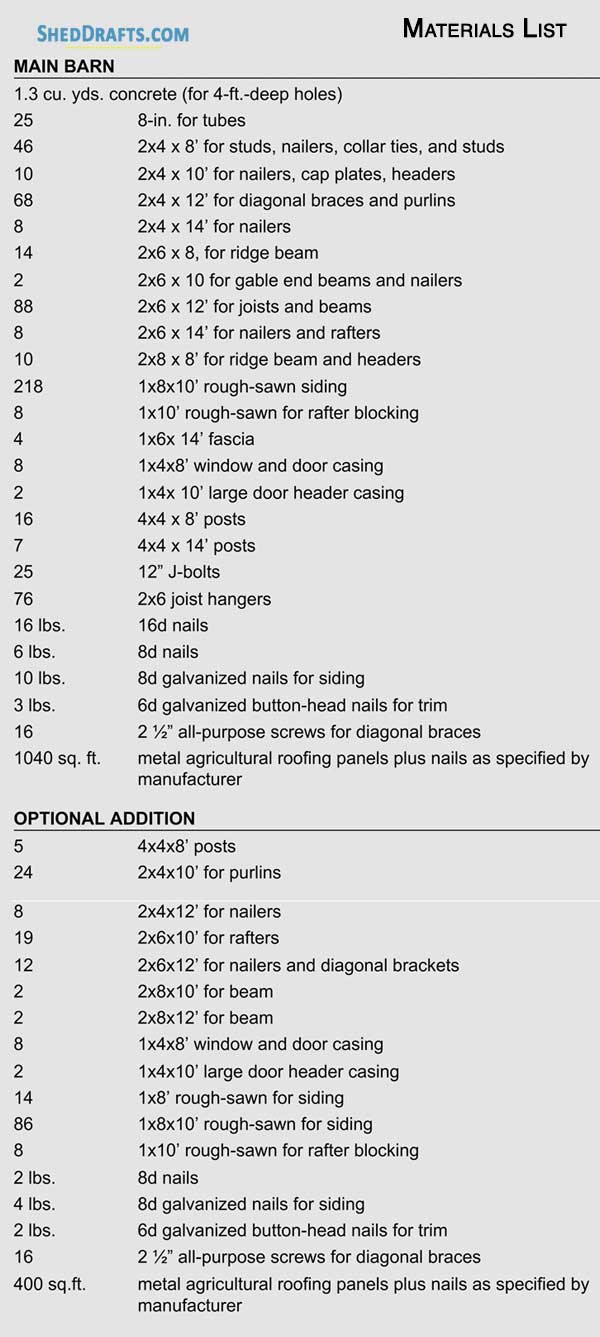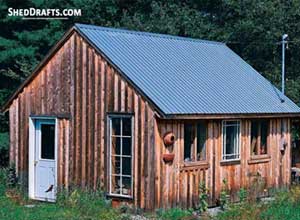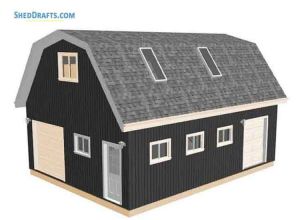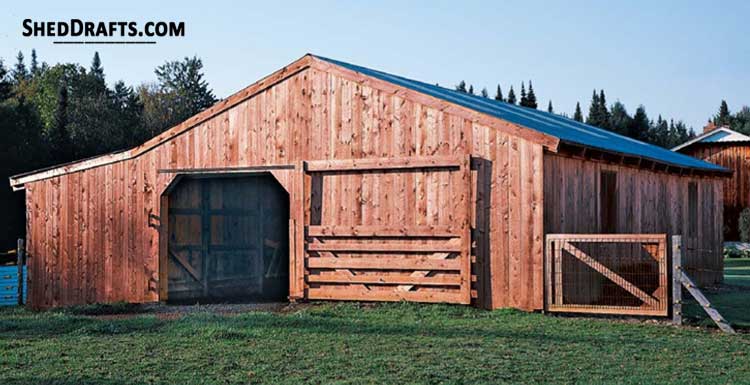
Adhere to our 24×40 livestock shed plans blueprints to design a fantastic farm shed within a few weeks.
A wooden shed can be a useful add-on to any property.
Joists and siding will need to be attached using hot-dipped screws.
Making a list of all components that will be required for construction can help you determine your budget ahead of time.
You could furthermore add a concrete ramp near the entrance of your outbuilding to make it easier to shift objects in and out.
24×40 Livestock Shed Blueprints
Front And Rear Elevations
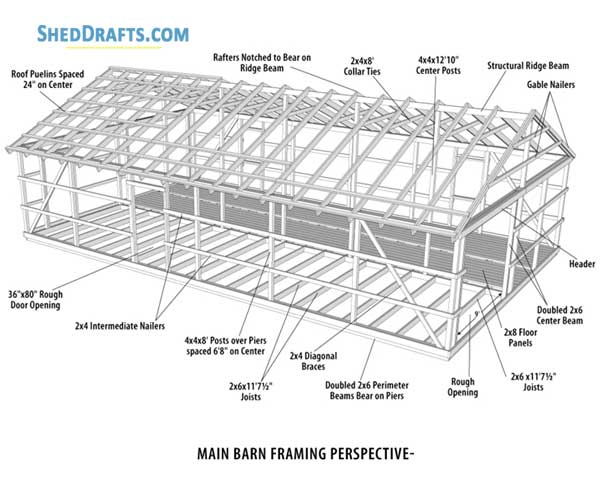
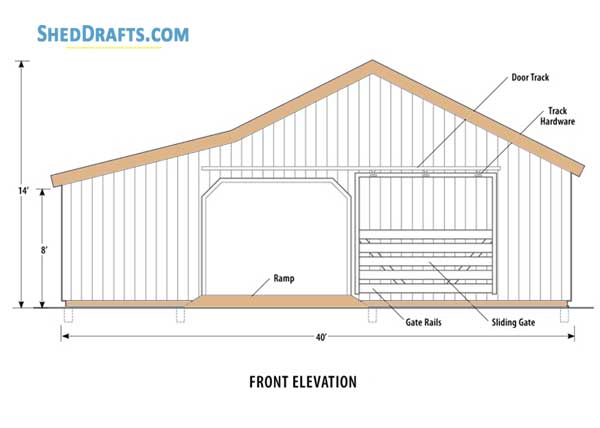
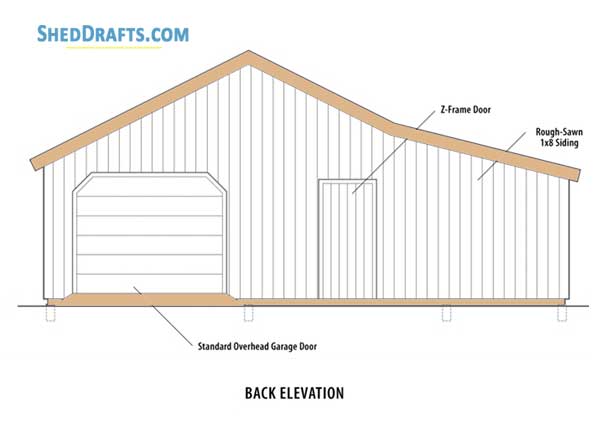
Laying Foundation
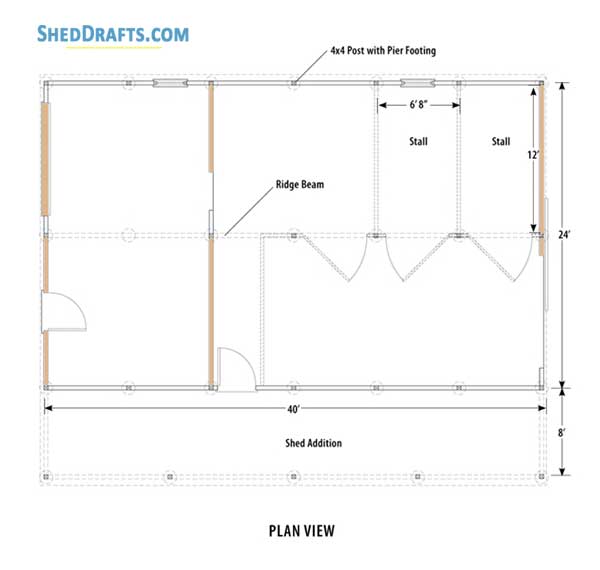
Wall Drafts
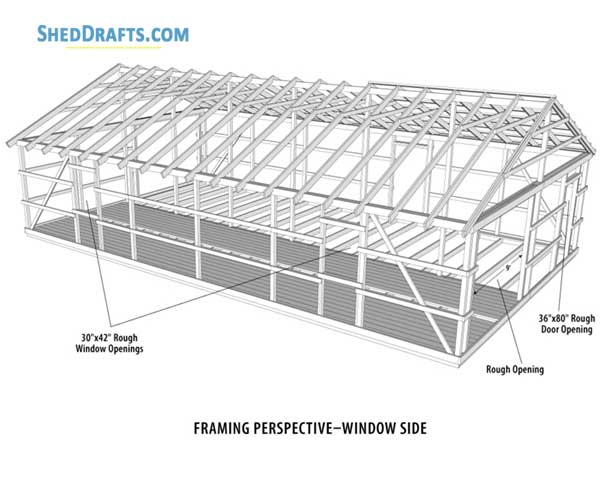
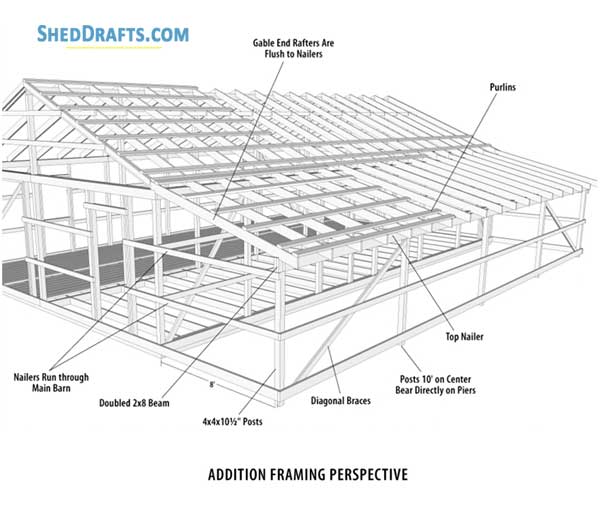
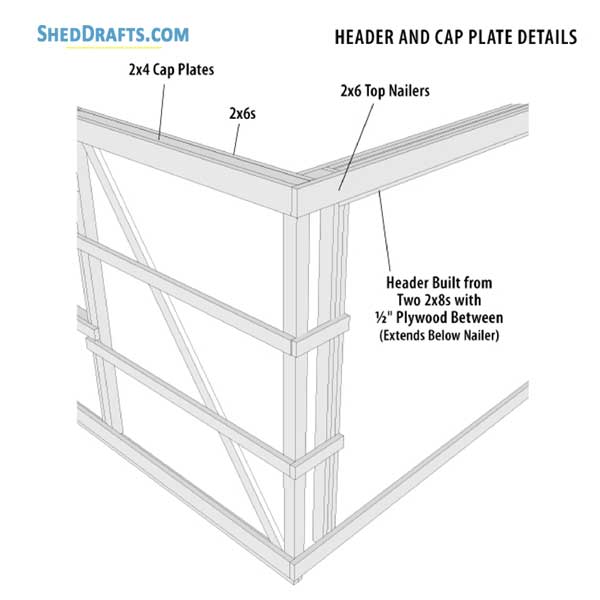
Roof Plans
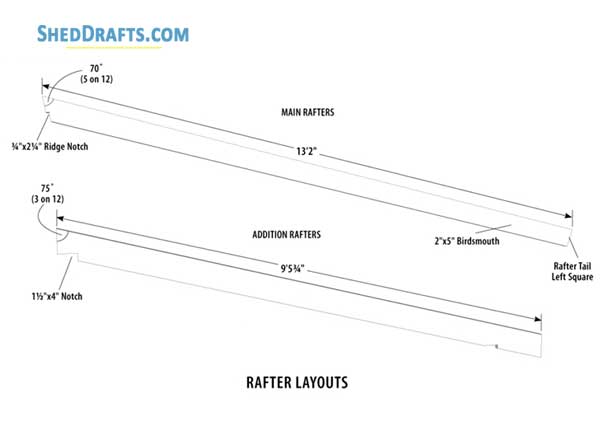
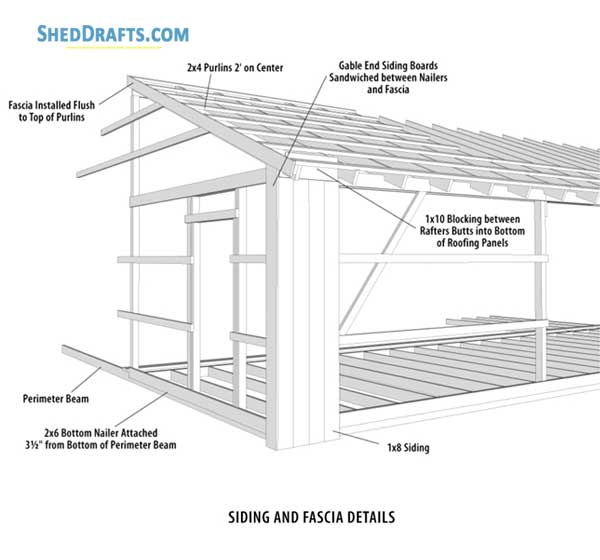
Materials List
