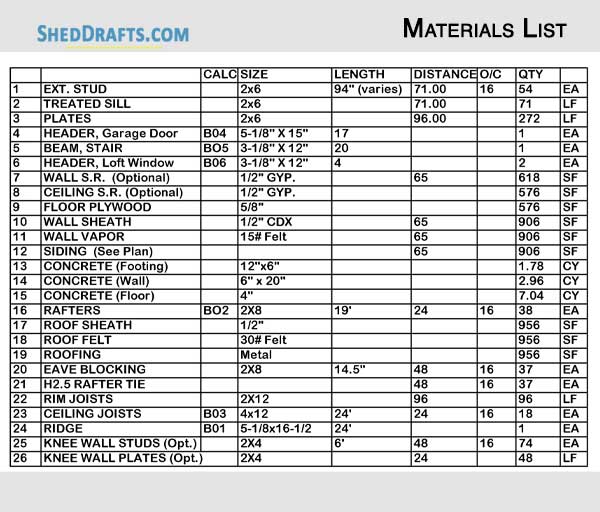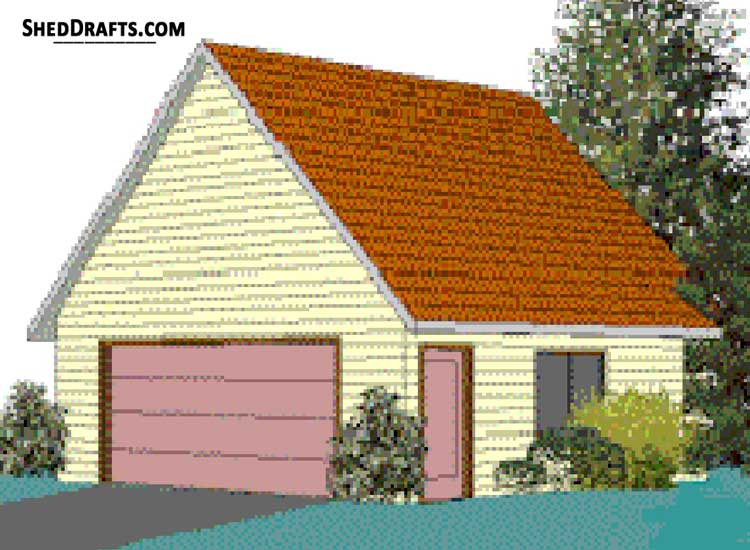
You will be able to craft a fabulous garage for your vehicles with these 24×24 two car garage with loft blueprints, and a few days of construction.
Make sure to locate all underground utility lines before you start digging the foundation for your outbuilding.
Make sure to charge all your cordless power tools before you start building each day so that no time is lost in recharging batteries.
To make the roof more water-resistant, you can use screws with rubber gaskets for fastening the ridges and sheeting so that all the holes are sealed tight.
Before installing siding on the walls, measure the diagonal lengths and align them precisely square with the wall frame and then start nailing.
24 Feet By 24 Feet Elevations & Building Section
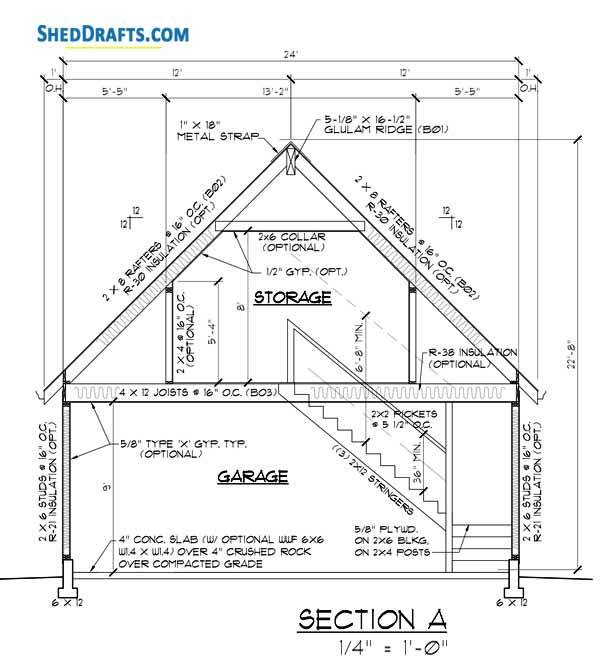
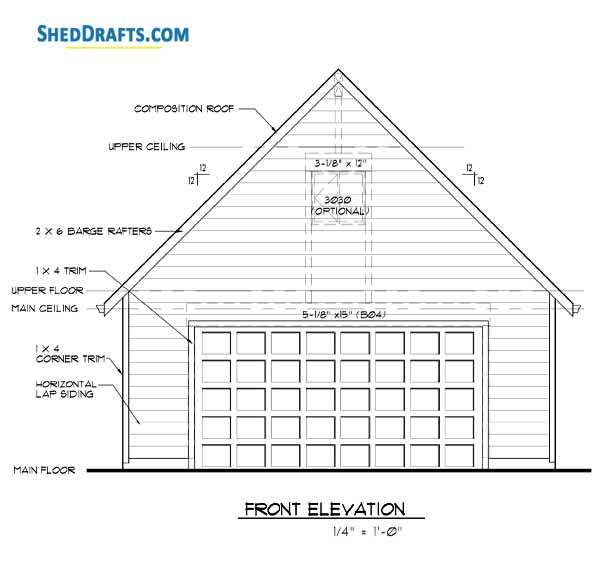
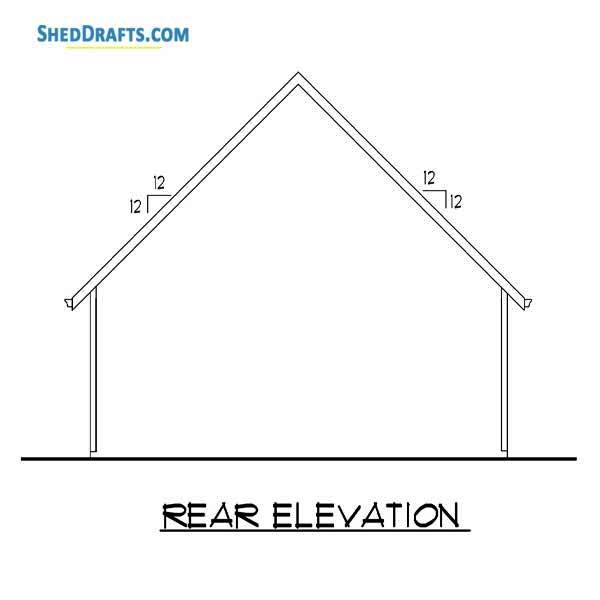
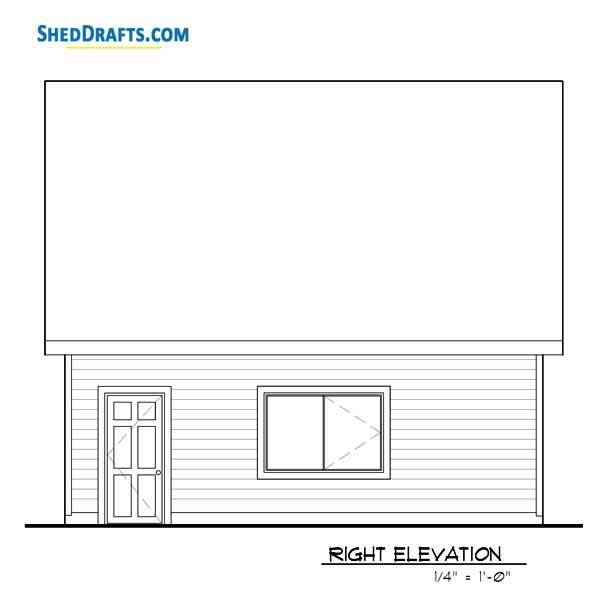
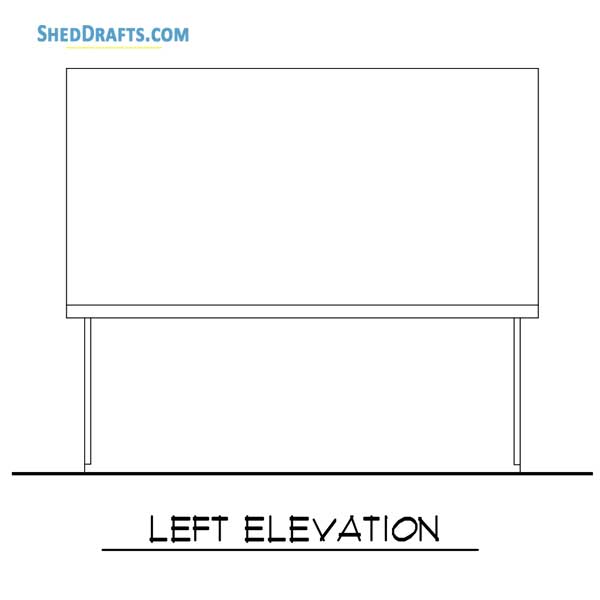
Garage Floor Frame Construction
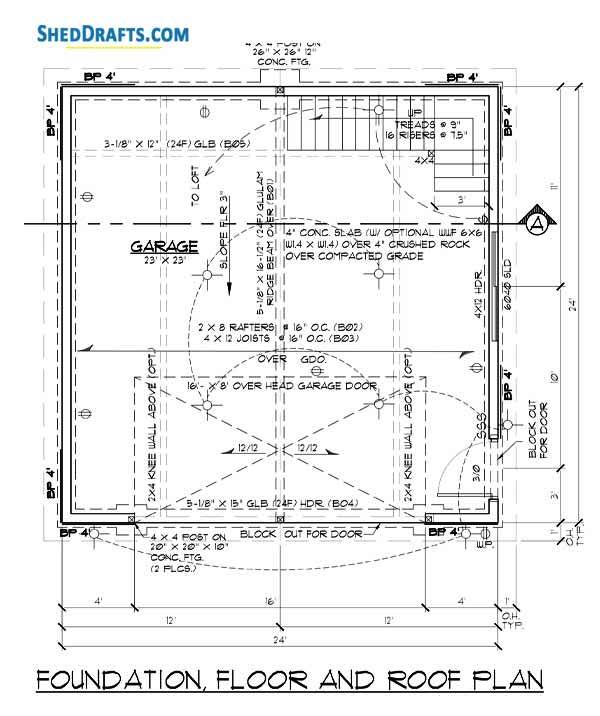
Wall Building Details
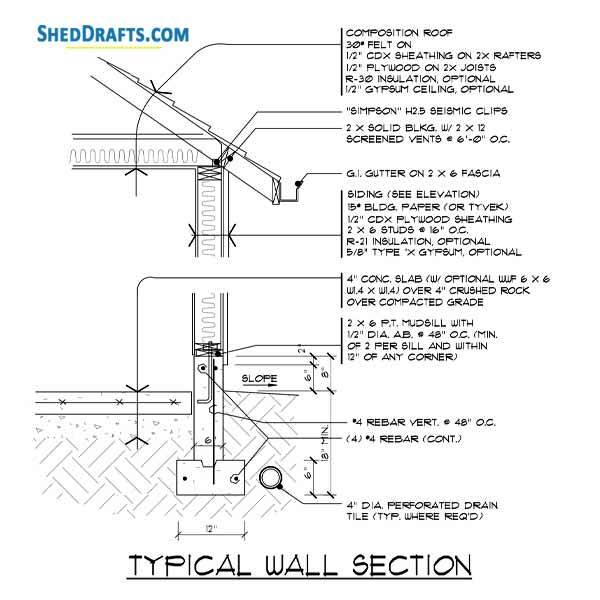
Materials List
