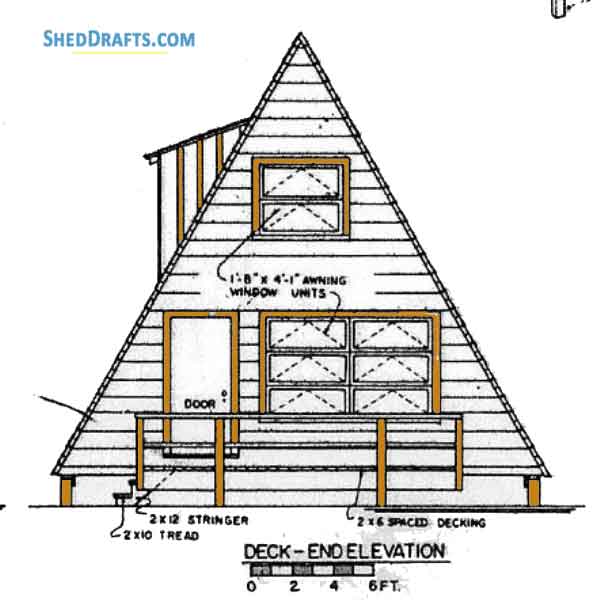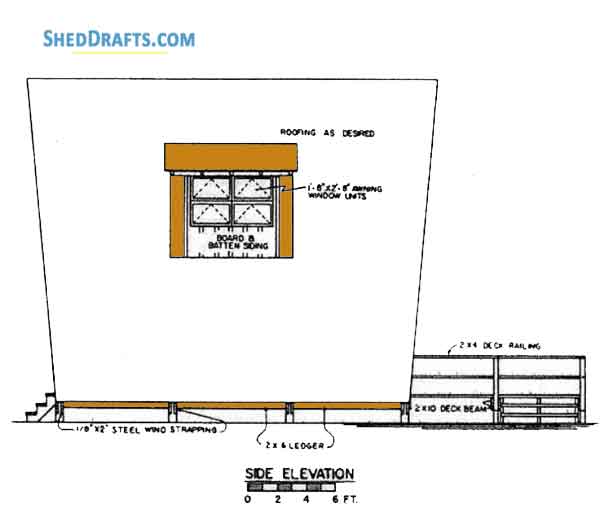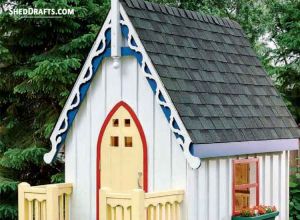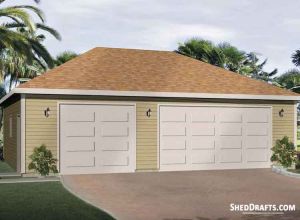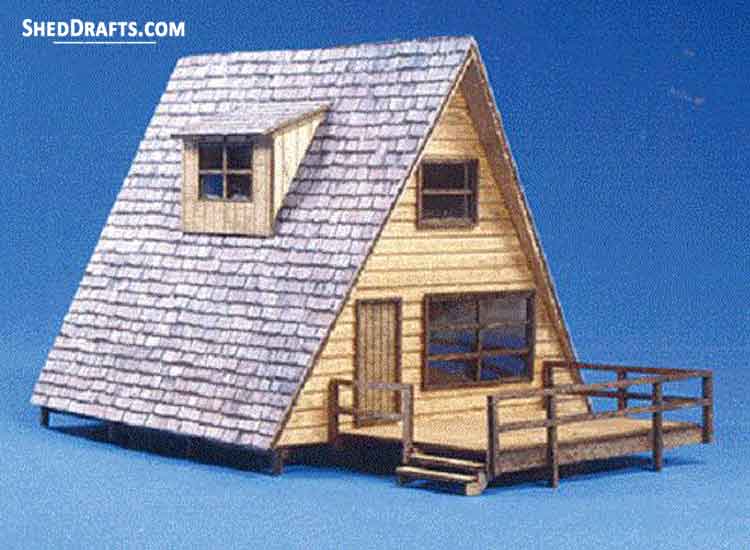
Have a look at these 24×24 a frame shed plans for creating a long-lasting timber shed on your estate.
Full sketches of floor frames, wall frames and roof design are mentioned down.
These should help you to make your building rapidly and within a sensible price range.
24 Feet By 24 Feet Persepective & Floor Layouts
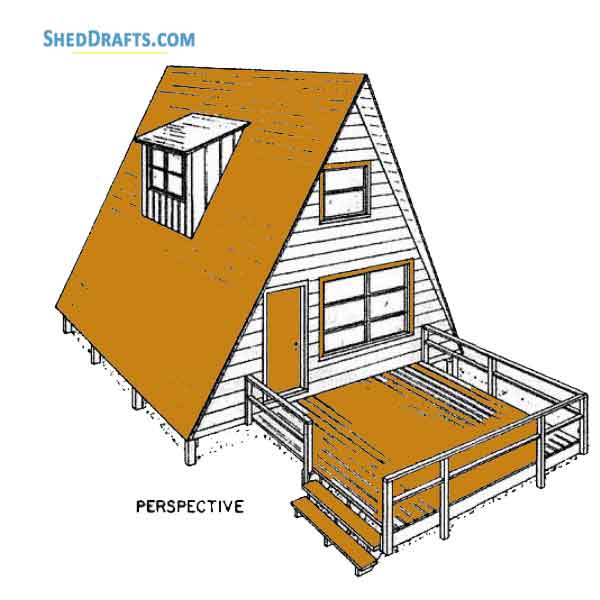
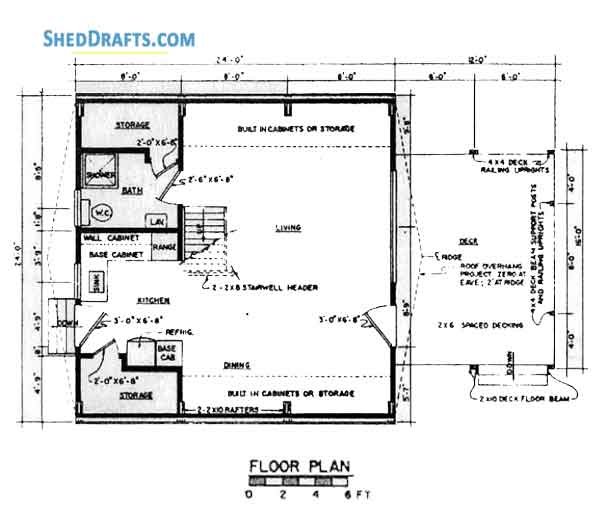
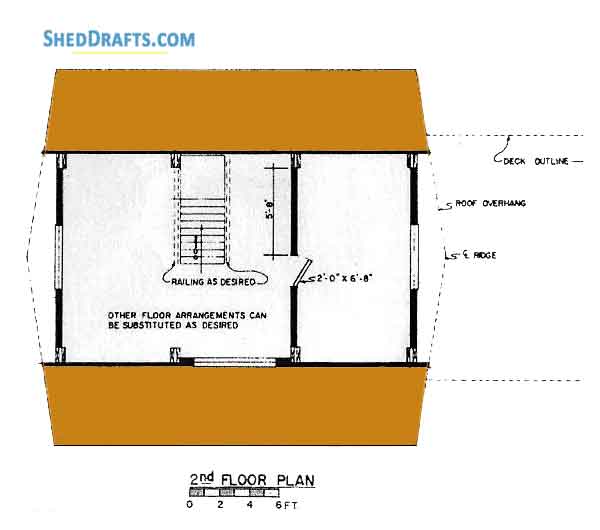
Blueprints With Cross Section And Rear Elevation
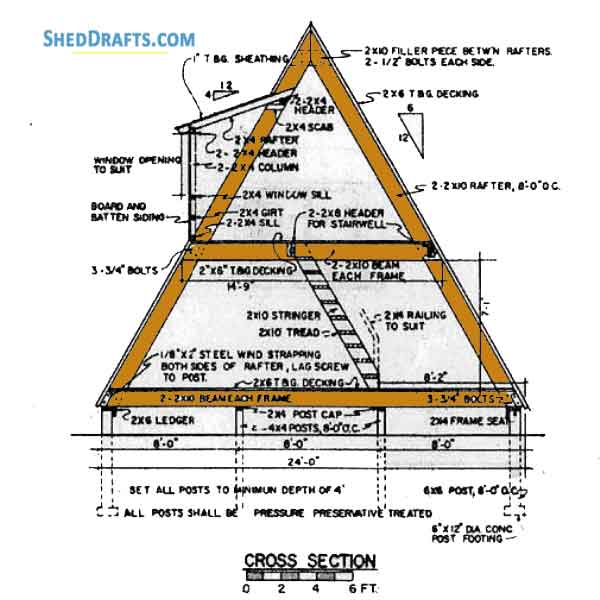
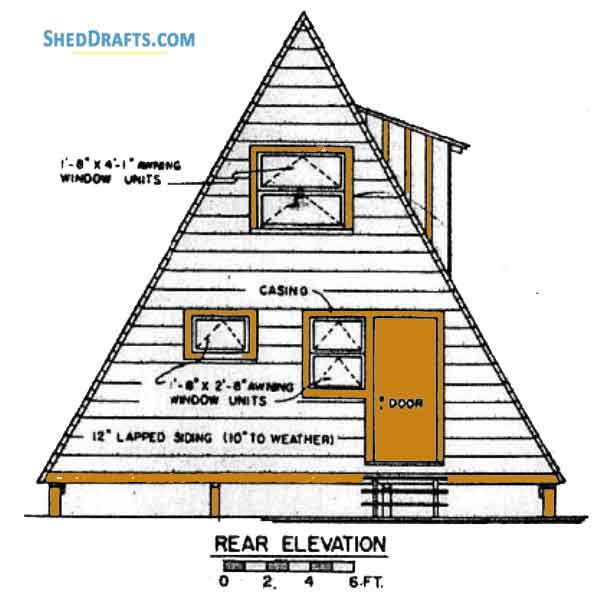
Deck and Side Diagrams
