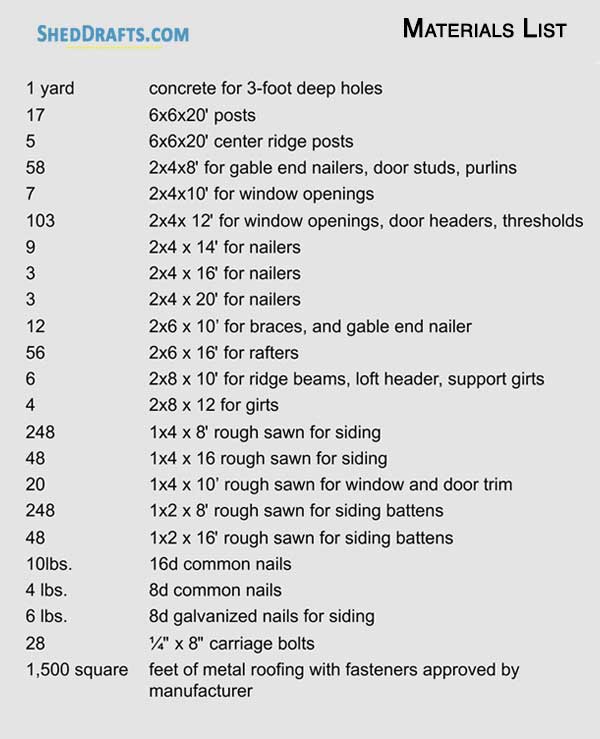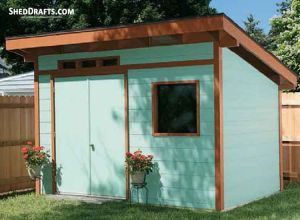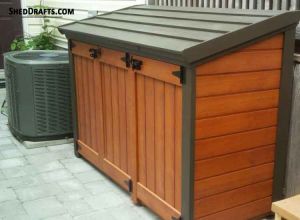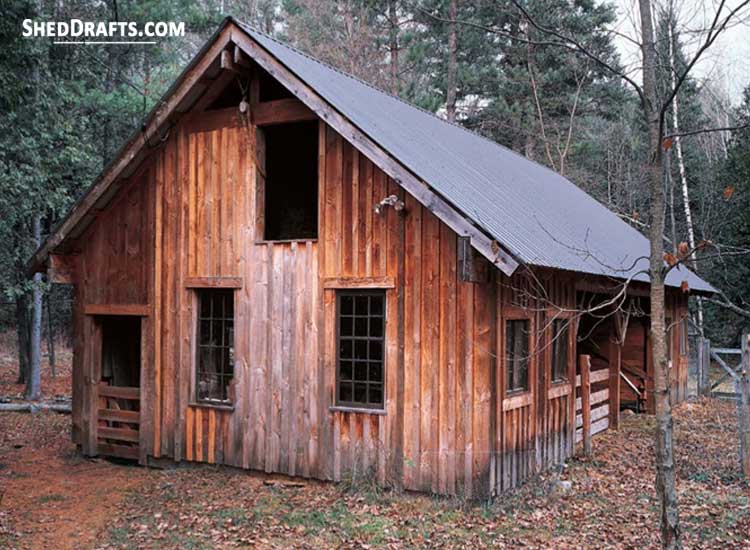
You will be able to create an large gable shed on your backyard utilizing these 20×48 pole barn shed with loft plans blueprints in just a few days.
It is essential to give some thought to the land where you will be constructing the structure and its measurements when you acquire supplies for building.
A wooden shed can be a useful accessory to any patio.
You may add accessories like hangers, electricity and even an air conditioner in your outbuilding depending on your personal preferences.
Utilize pressure-treated cedar for assembly to guarantee that your shed stays guarded from snow.
20×48 Pole Barn Shed With Loft Blueprints
Three Dimensional Layout
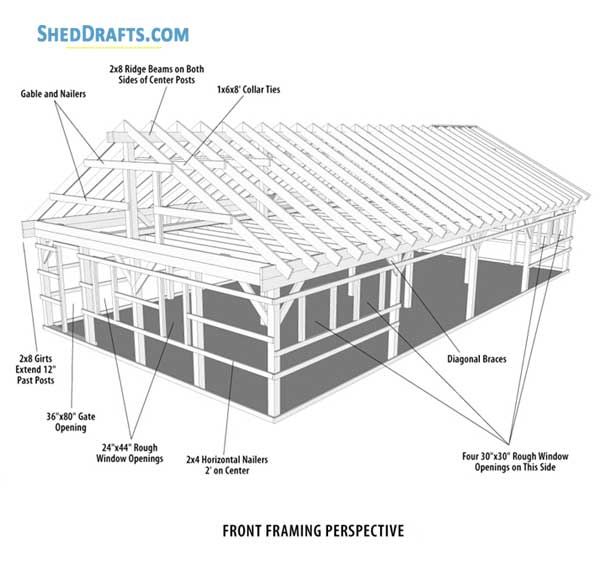
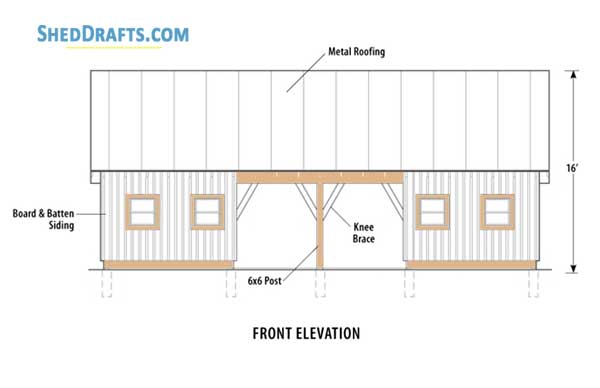
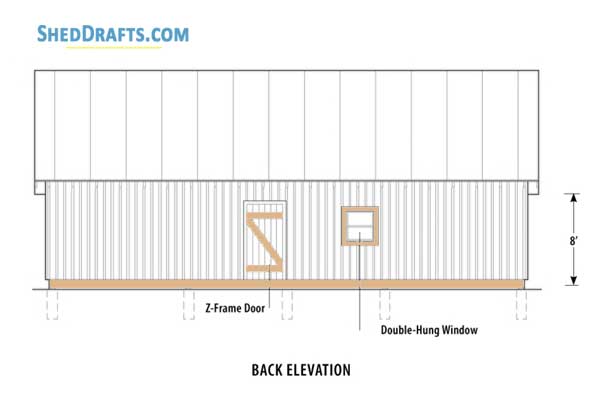
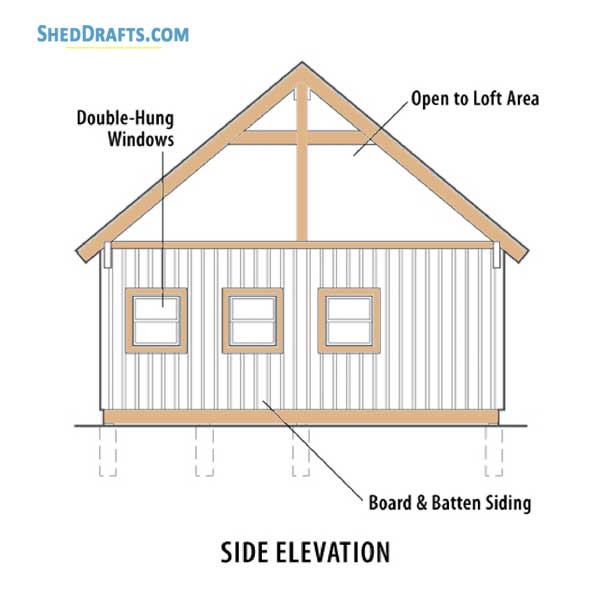
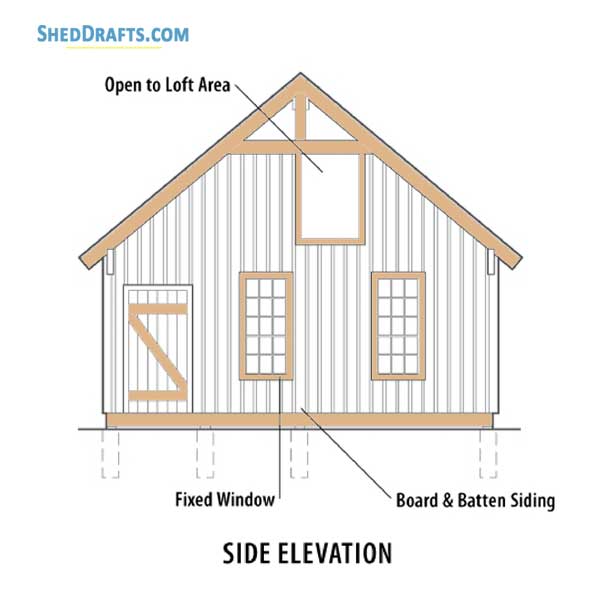
Design Foundation
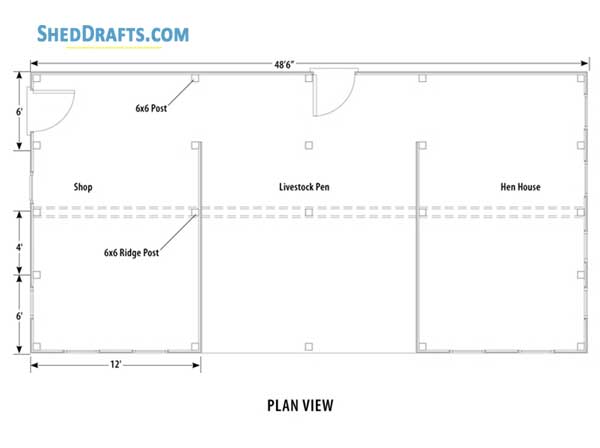
Wall Frame & Loft Structure
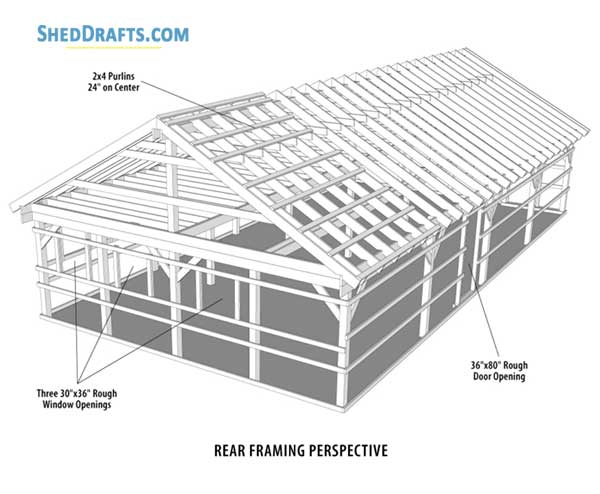
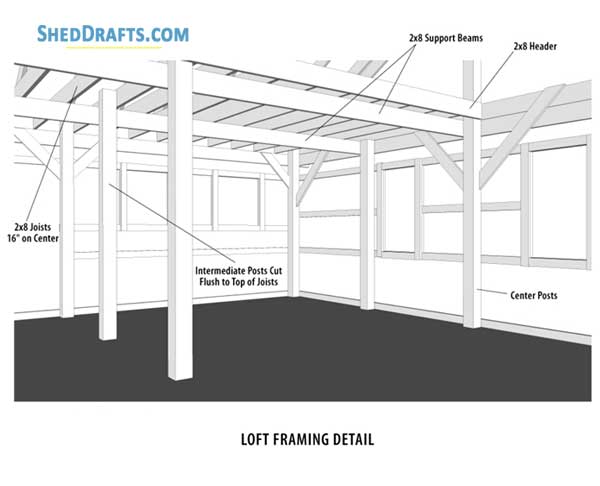
Rafter Drafts
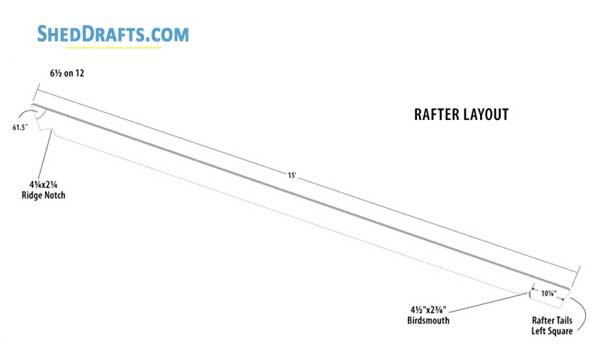
Window Details
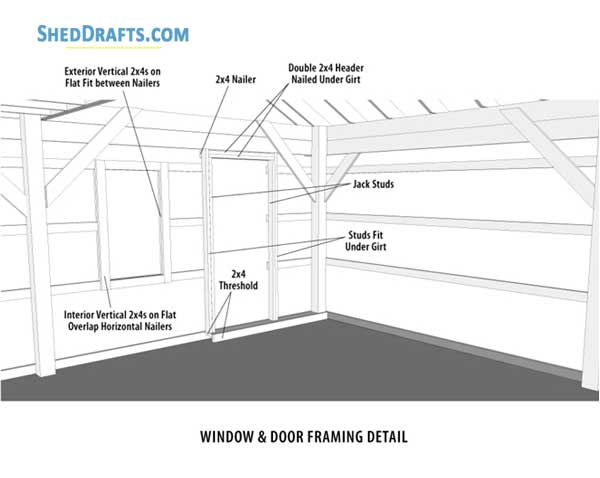
Materials List
