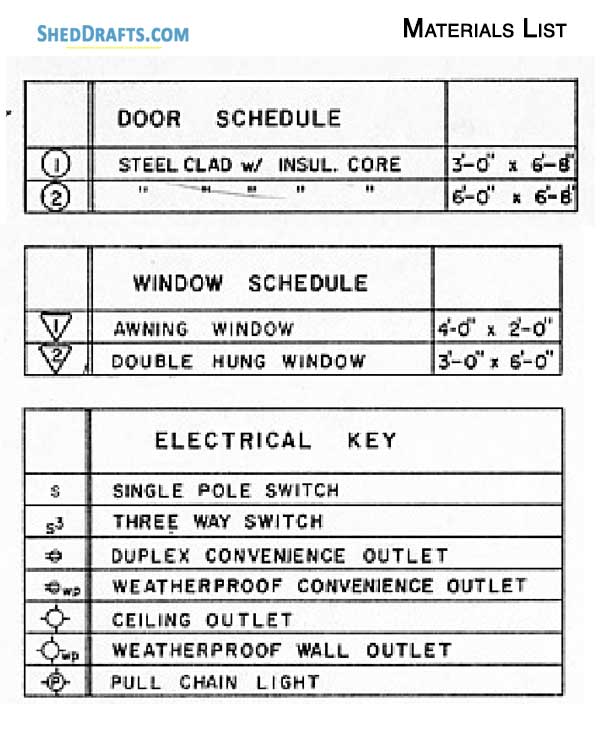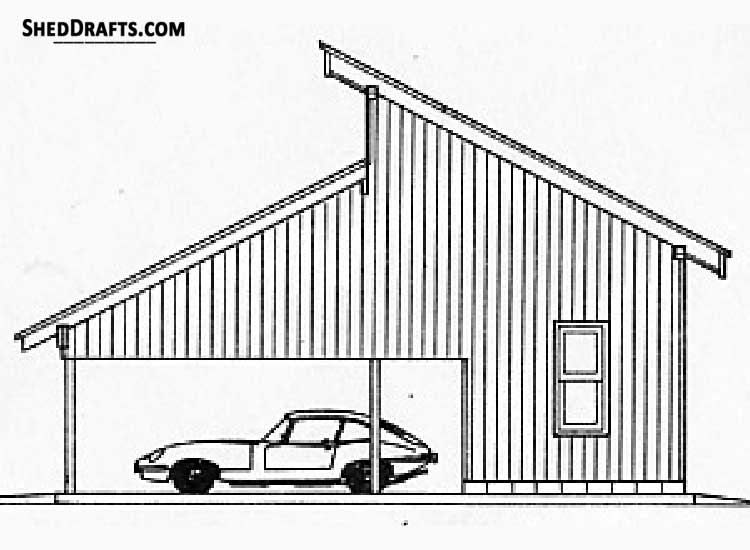
Stick with our recent 20×46 carport shed blueprints to construct a durable vehicle storage shed in a few weekends.
Have all the materials delivered to the building site before you start construction.
Build the foundation on concrete blocks after checking it is precisely level.
Make sure to add roof overhangs to protect the wall sidings from water.
This structure is designed for a snow load of 25 pounds per square foot.
Design & Elevations
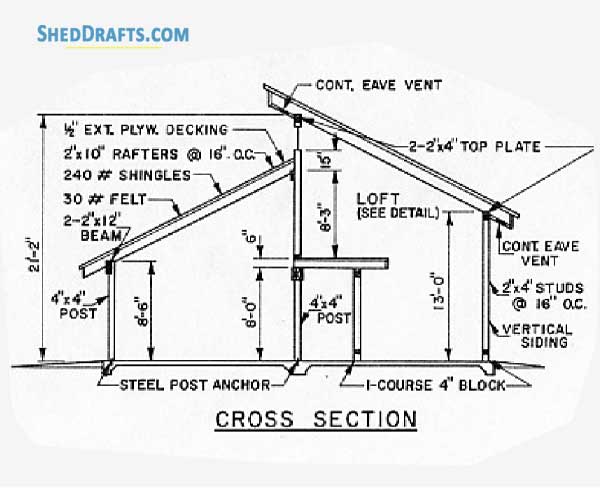
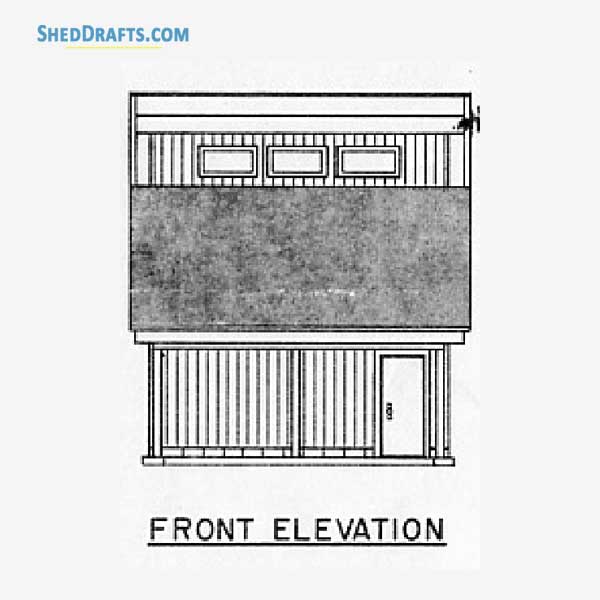
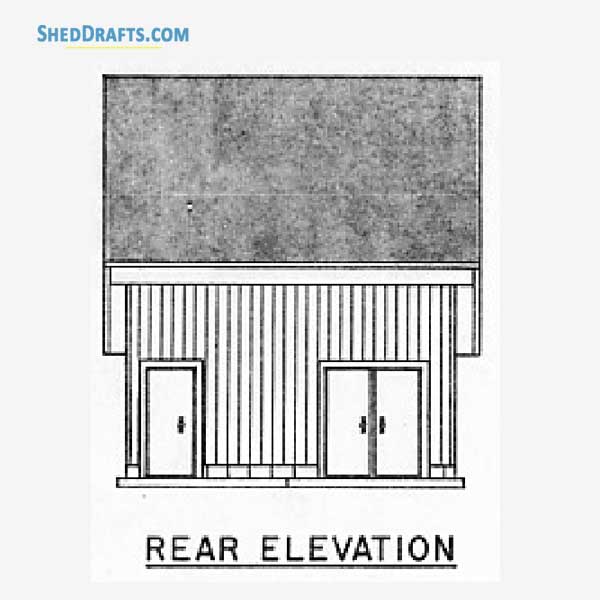
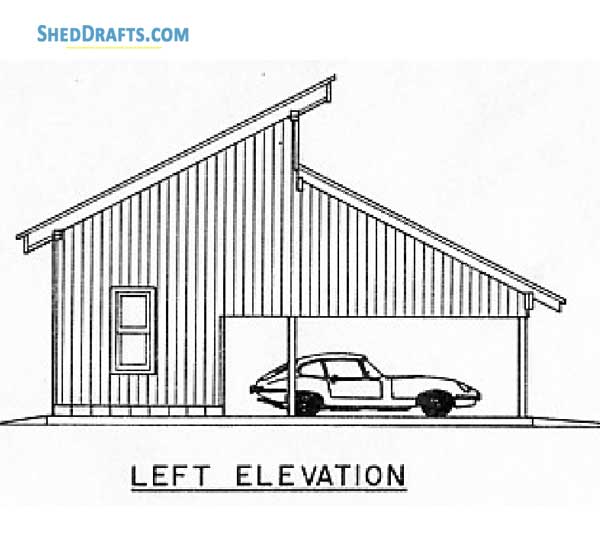
Floor Framing And Foundation Layout
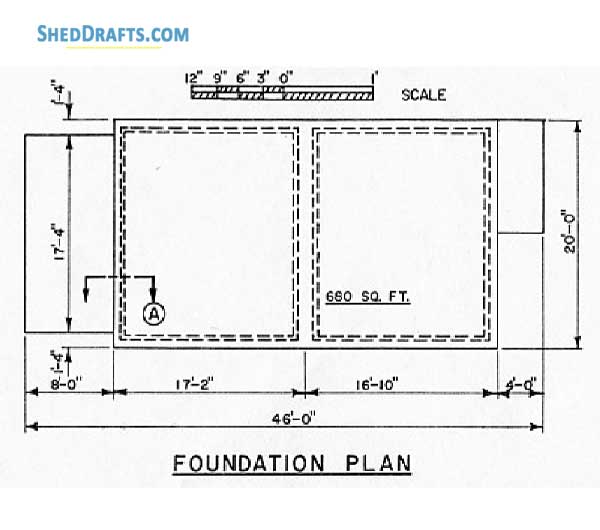
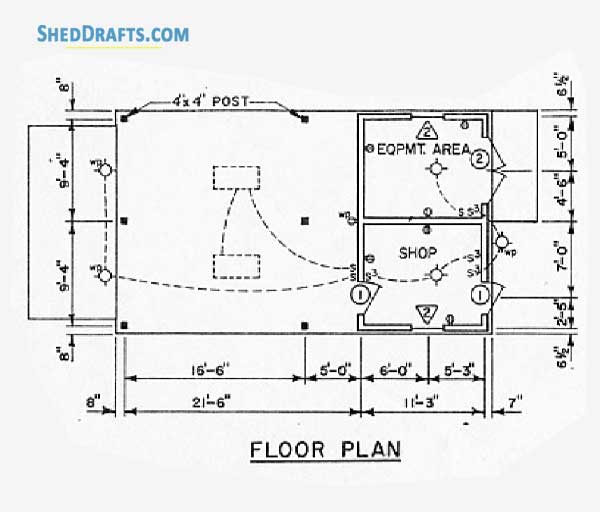
Diagrams For Assembling Loft Framework
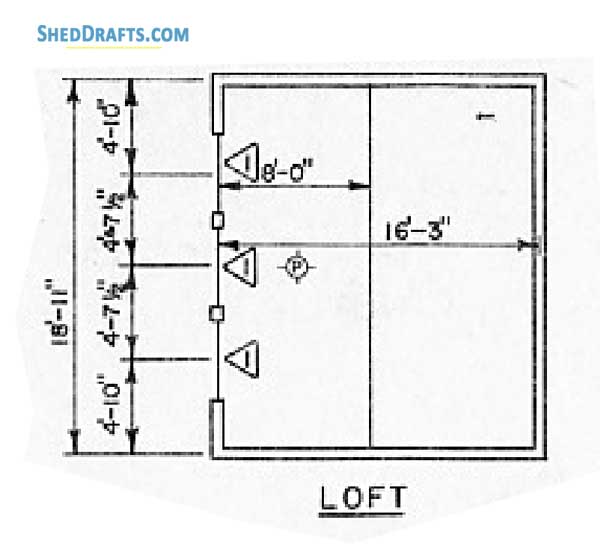
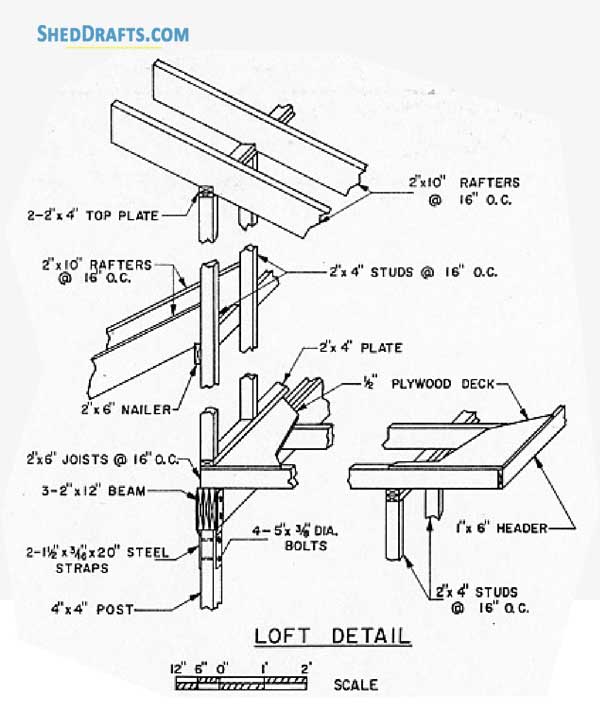
Materials List
