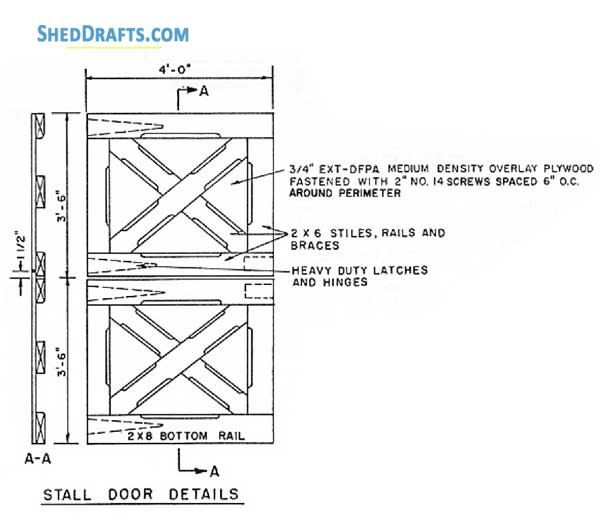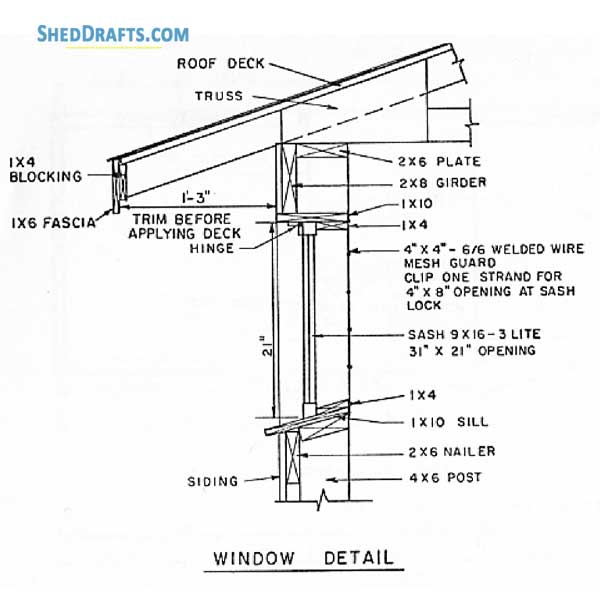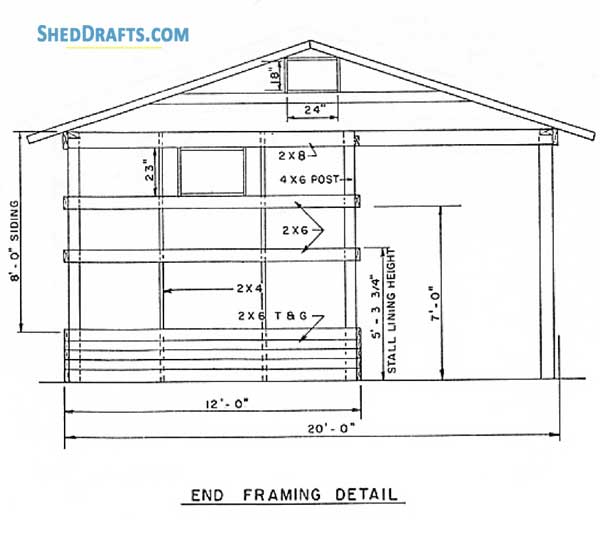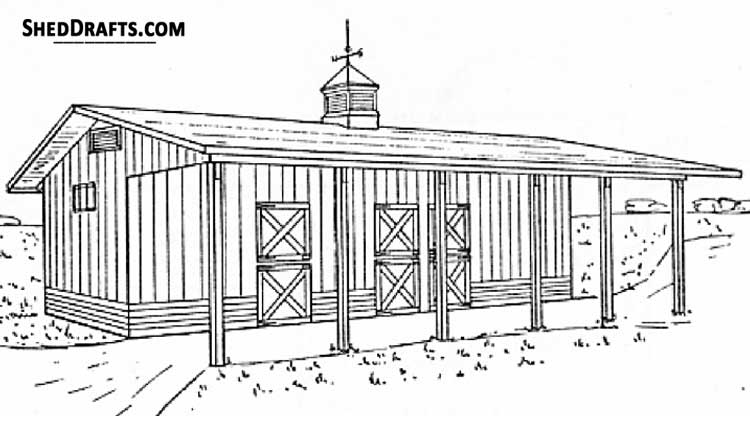
These particular 2 stall horse stable plans blueprints have assisted many woodworking enthusiasts to craft a long-lasting stable easily.
It is possible to put extras like shelves and lighting in your outbuilding according to your own preferences.
Build the foundation on concrete piers after checking it is accurately flat.
Construct wall framework with 2×4 studs and allocate spaces for doors in them.
Confirm that the barn will fit inside the land section you’ve chosen and also maintain a one foot clearance around the stable.
2 Stall Horse Stable Blueprints
Elevations & Building Section
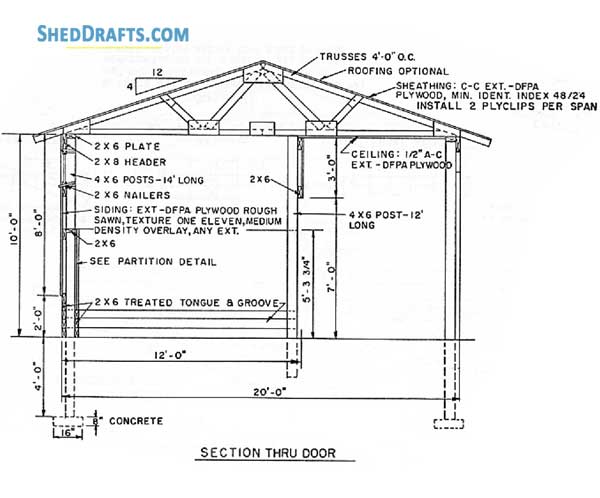
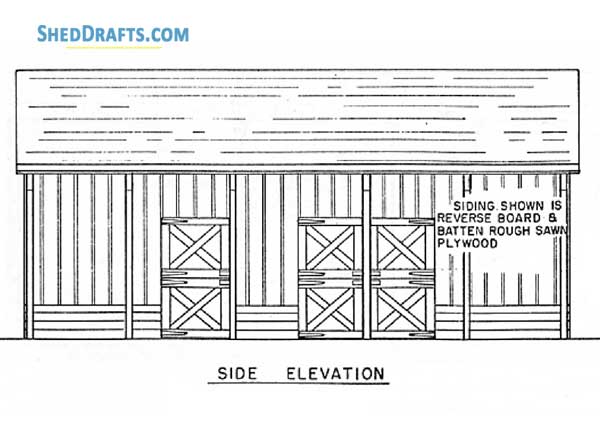
Floor Framework
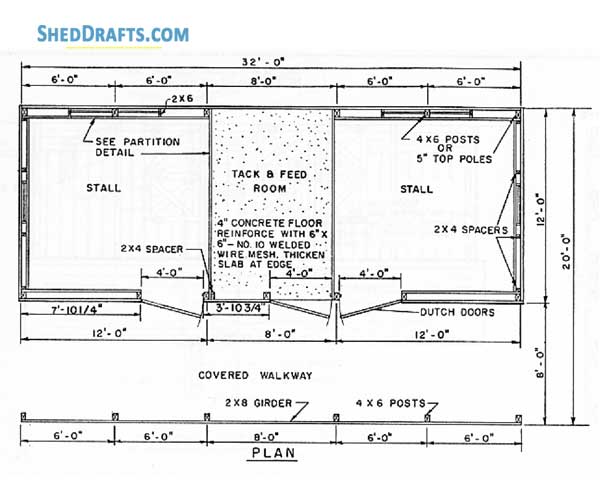
Diagrams For Crafting Stall Partition
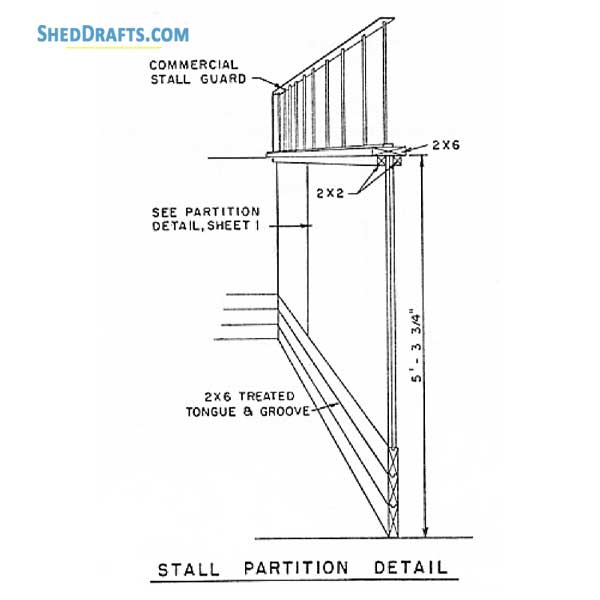
Design Roof Framing And Rafter Pattern
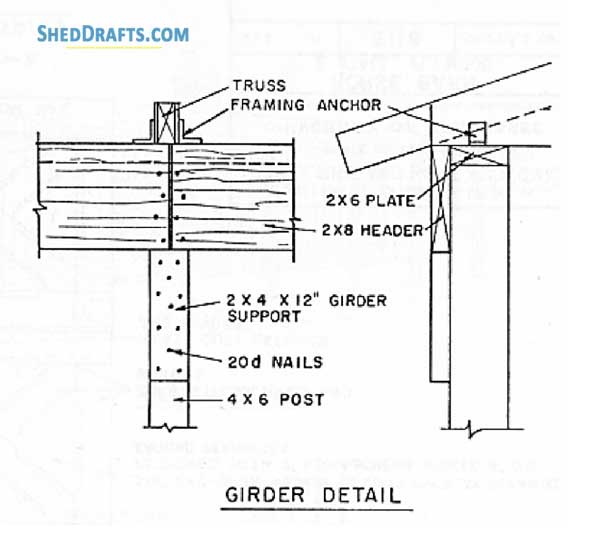
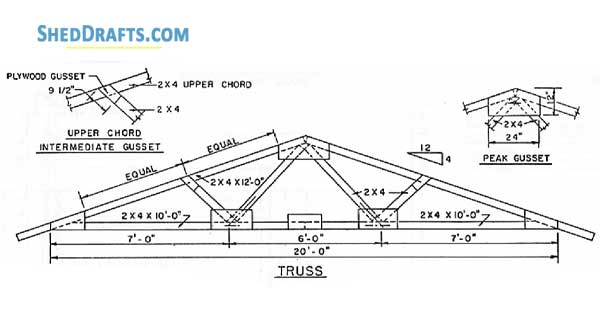
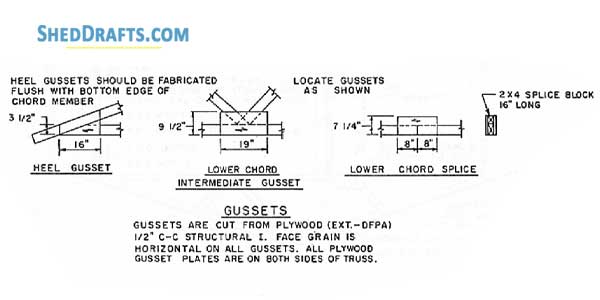
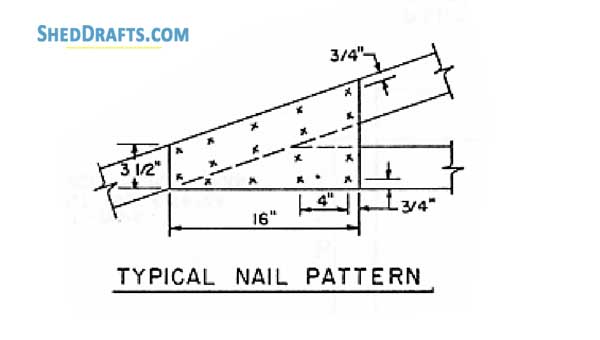
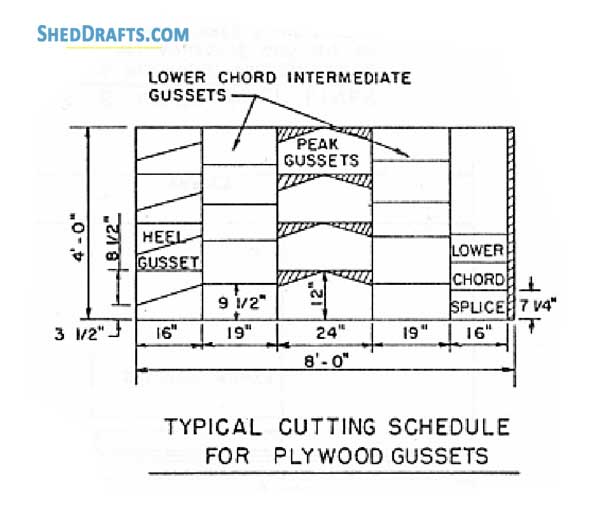
Drafts To Craft Windows & Doors
