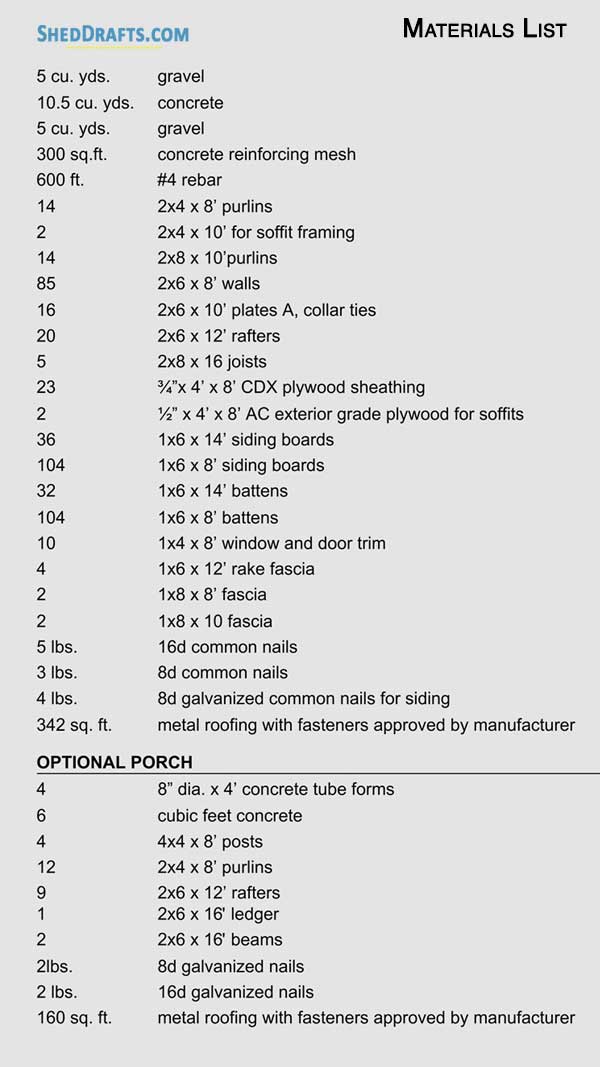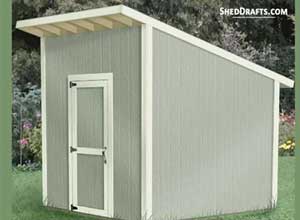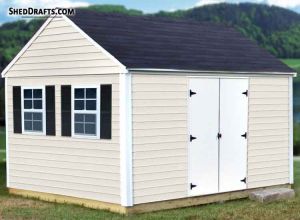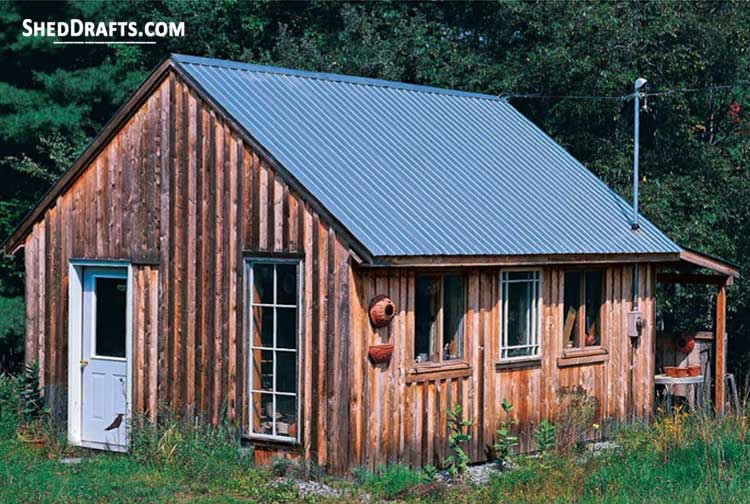
Stick with these particular 16×28 diy studio shed with porch plans blueprints to assemble a spacious lumber shed in a few days.
It is critical to look at the spot where you will be making the structure and its dimensions when you obtain supplies for building.
Shed crafting diagrams are very important if you are a DIY builder who prefers to assemble structures with their own hands.
Make sure to paint your shed once it is completed to make it more sturdy.
Build wall framework with 2×4 blocks and maintain spaces for doors inside them.
16×28 DIY Studio Shed With Porch Blueprints
Building View
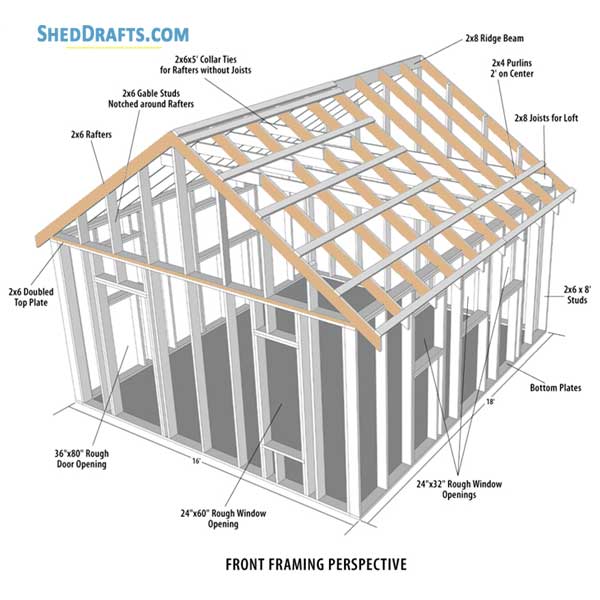
Floor Plan And Foundation Design
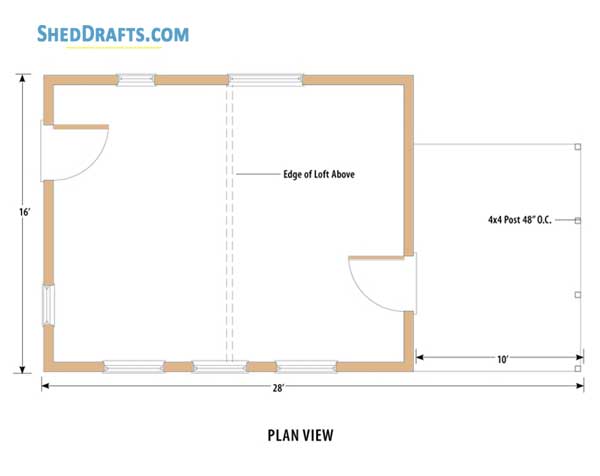
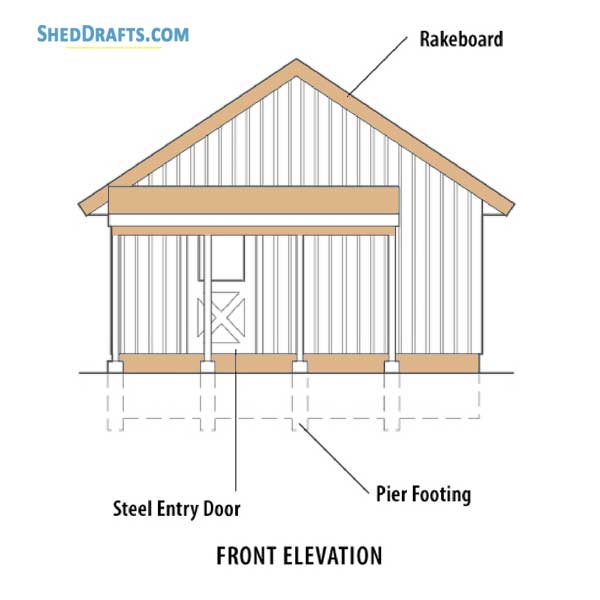
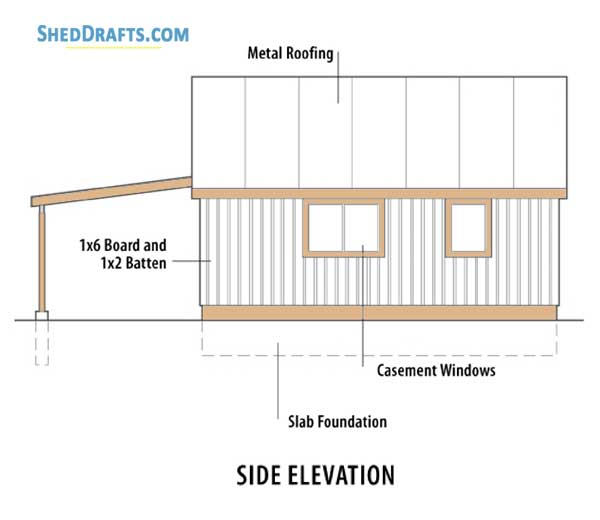
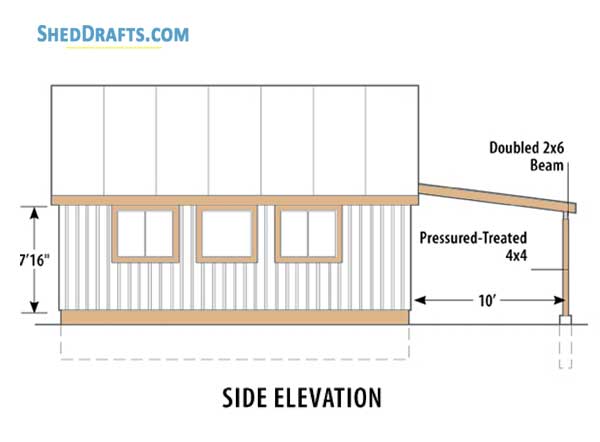
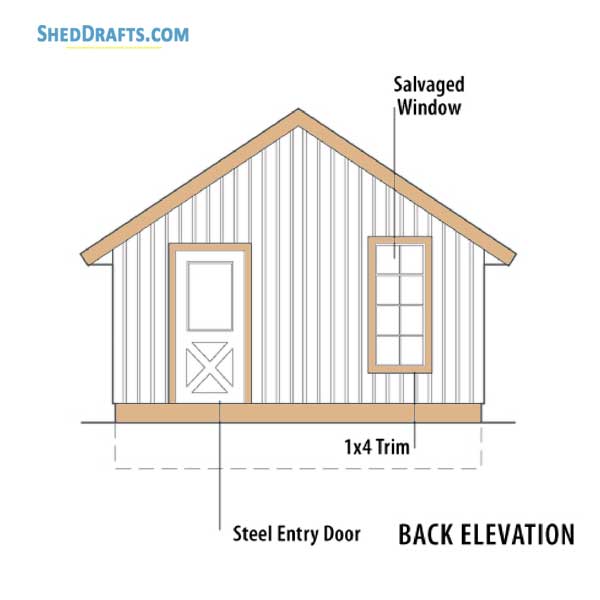
Wall Framing
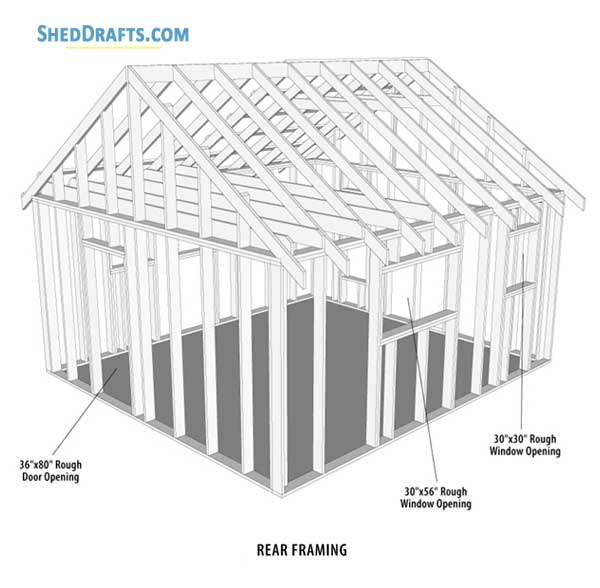
Roof Frame Schematics
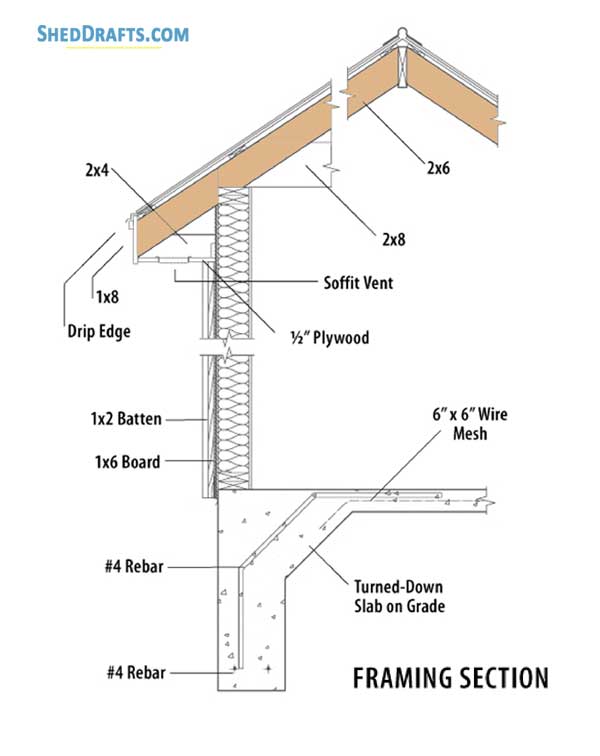
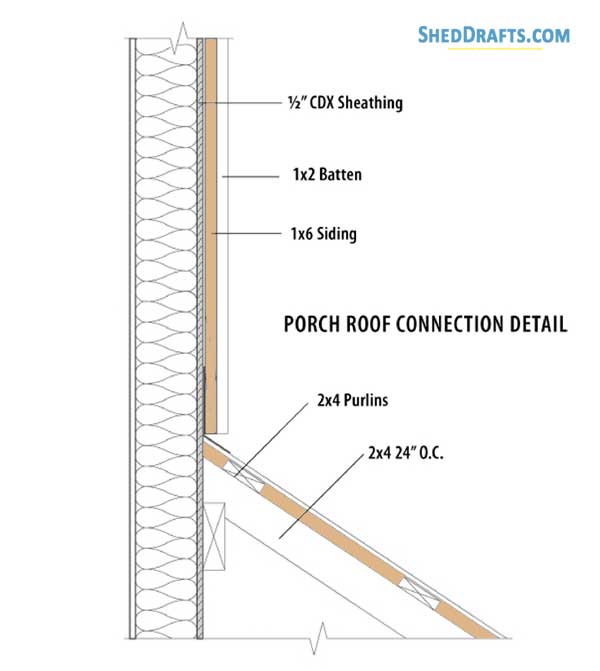
Materials List
