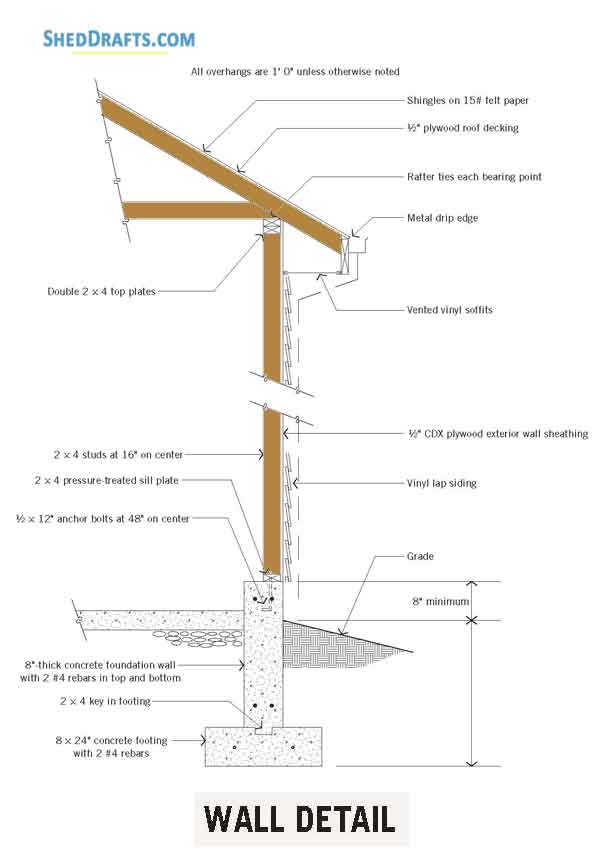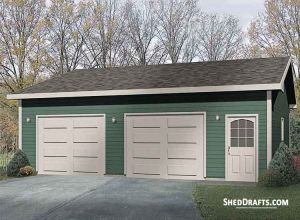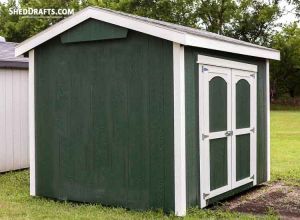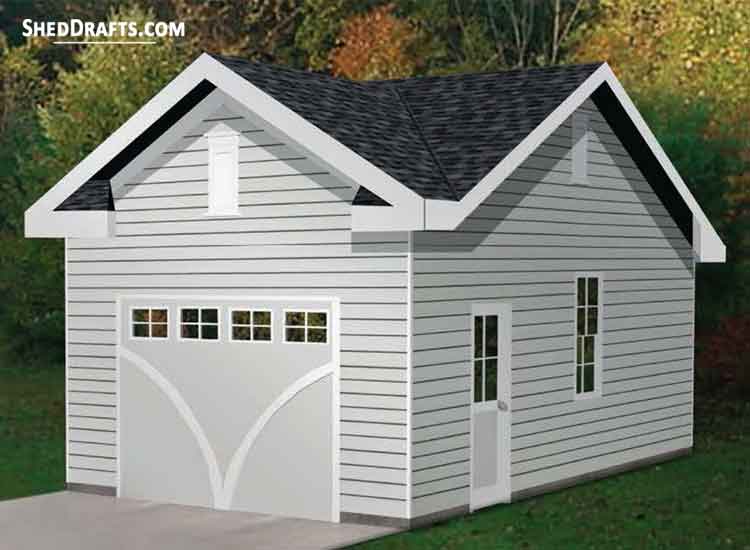
Follow our 14×24 one car garage shed plans blueprints and construct a beautiful carport in a short time.
Check length of diagonals just after making the wall framework to confirm it is accurately square.
It is possible to additionally put a concrete ramp next to the entrance of your structure to make it simplier and easier to transfer things in and out.
Check with your regional construction council in case you should obtain an approval prior to when you launch construction.
It is vital to give some thought to the region where you will be building the structure and its measurements while you get materials for building.
14×24 Garage Shed Assembly Plans With Building Section & Elevations
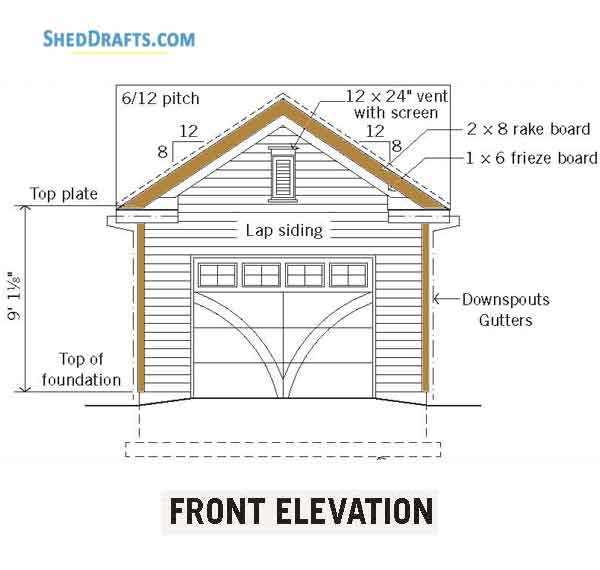
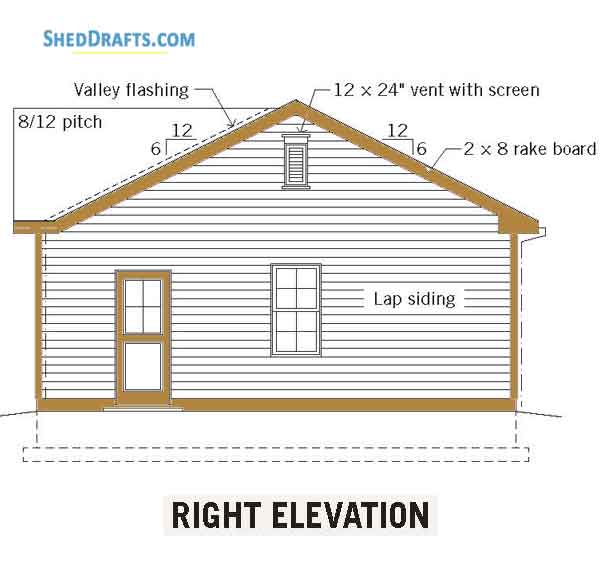
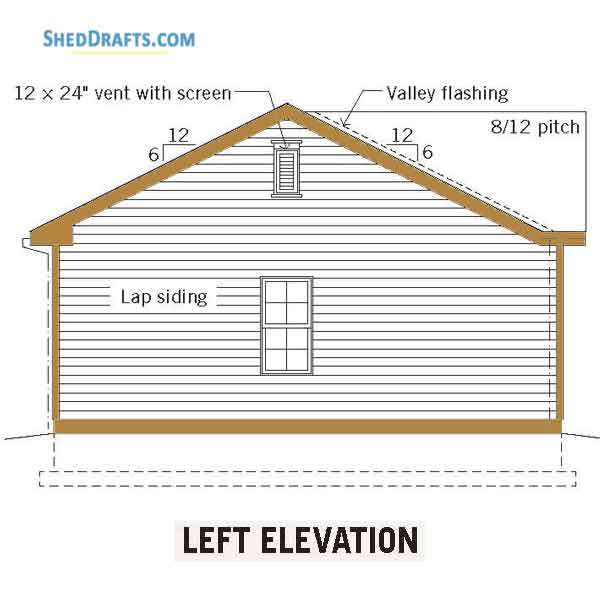
One Car Garage Shed Building Blueprints Explaining Floor Frame And Foundation Details
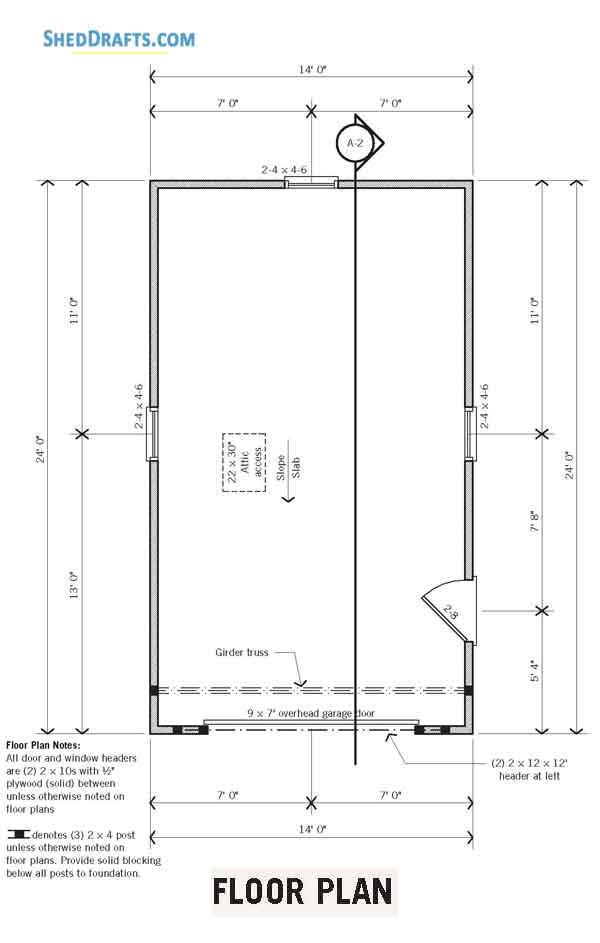
14×24 One Car Storage Shed Construction Diagrams For Wall Framework
