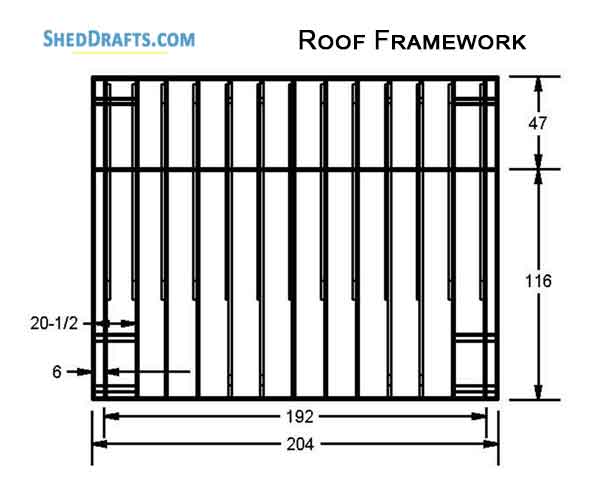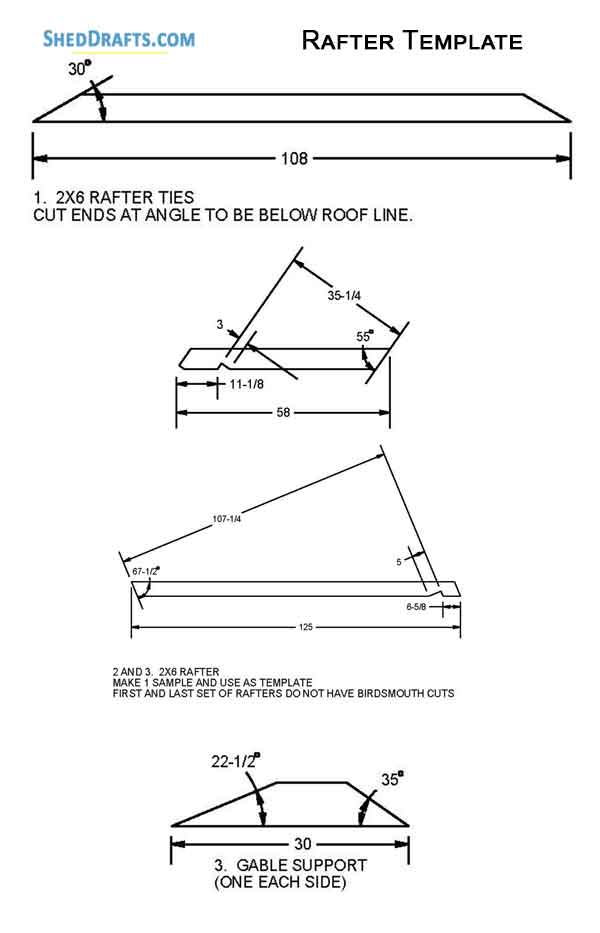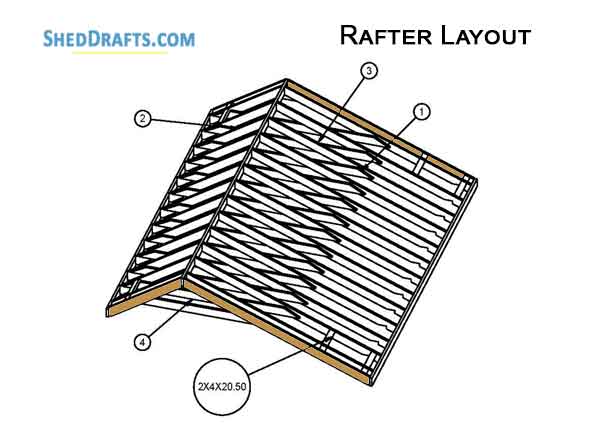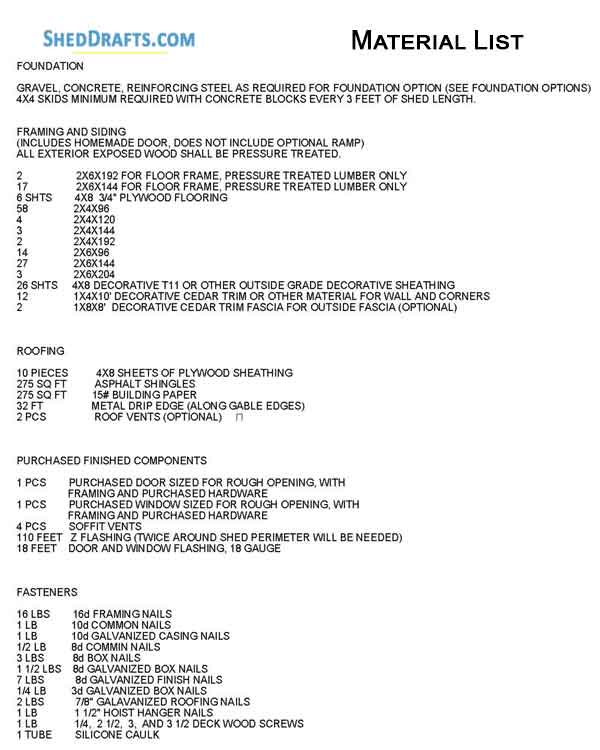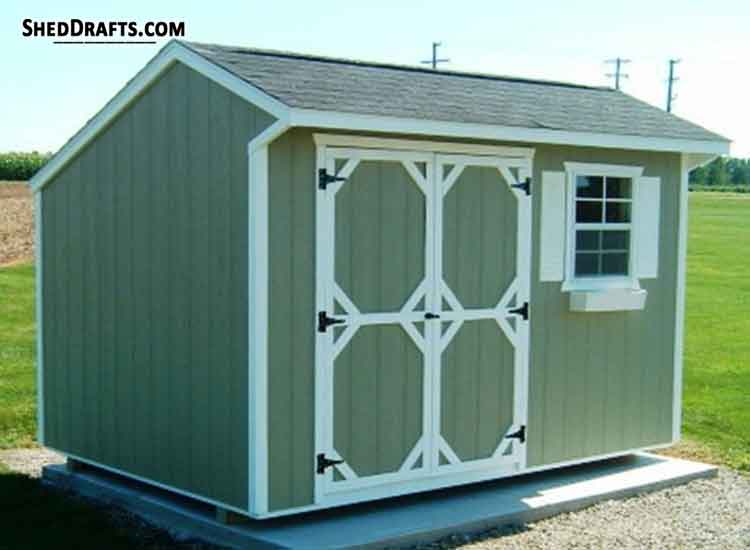
Stick with our 12×16 saltbox storage shed DIY plans to build a beautiful garden shed within a few days.
Verify with your local building department if you should apply for an approval before you start construction.
It is essential to give some thought to the area where you’ll be constructing the structure and its dimensions when you order supplies for building.
Construct wall framing with 2×4 blocks and leave openings for doors inside them.
Hold on for 48 hours following building before you paint or varnish the edifice so that lumber dries out completely.
12×16 DIY Saltbox Storage Shed Making Plans For Elevations And Building Layout
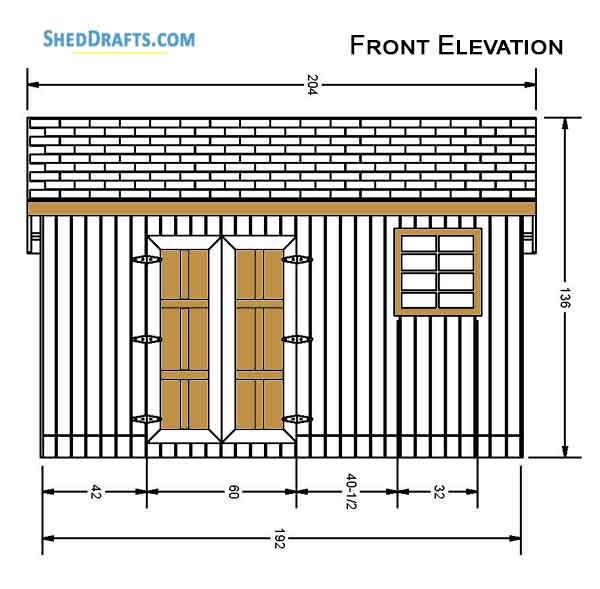
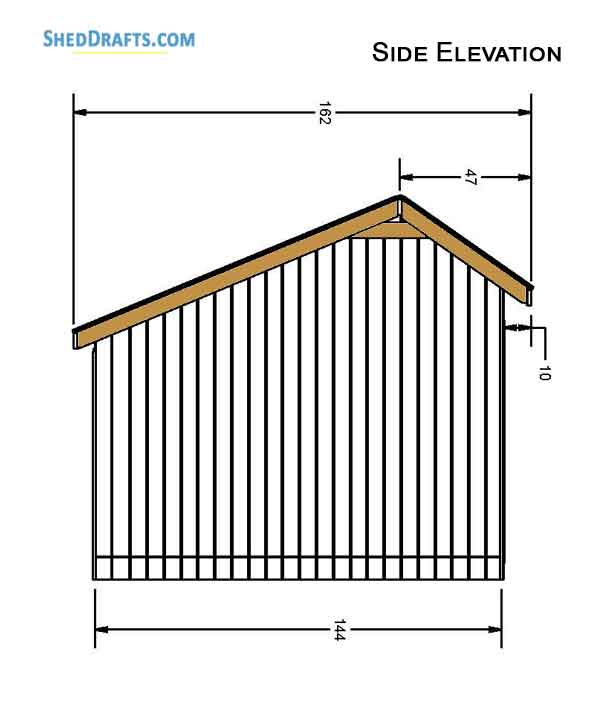
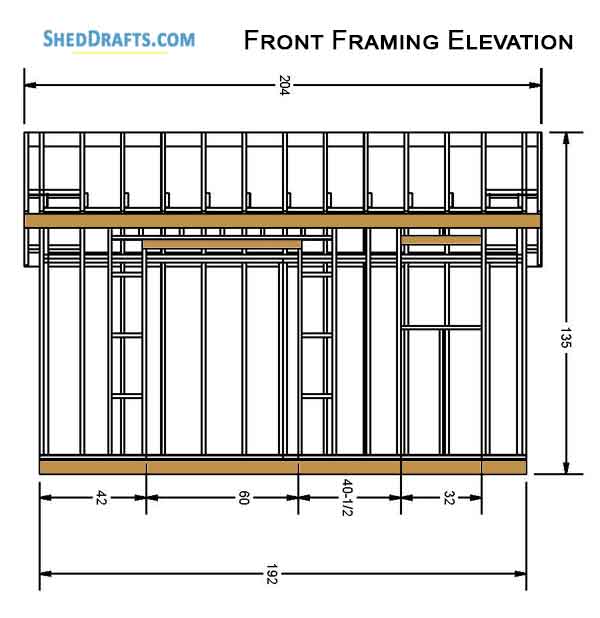
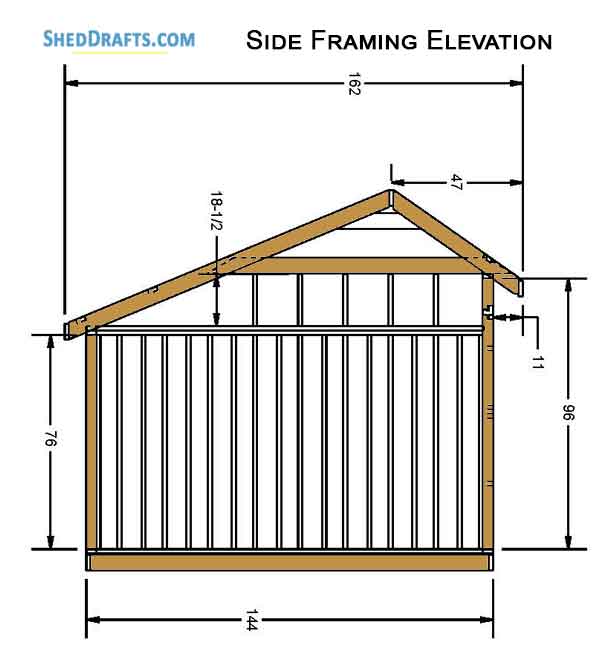
Design Foundation And Floor Framework
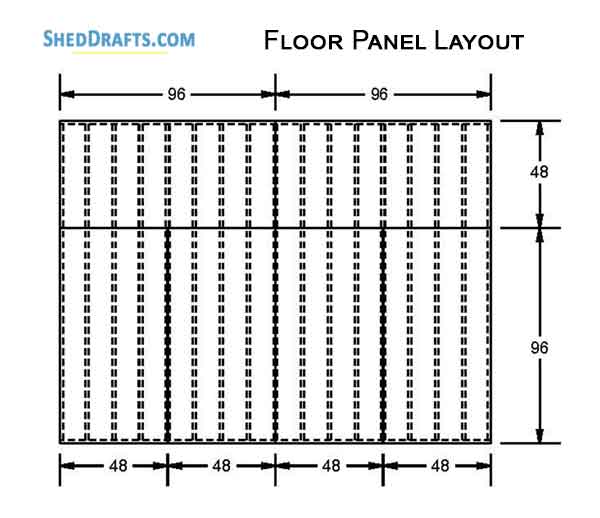
Recommended: 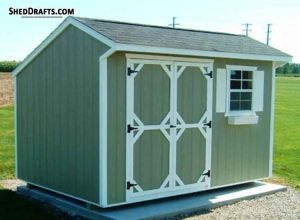

12×16 Saltbox Storage Shed Diy Diagrams Schematics
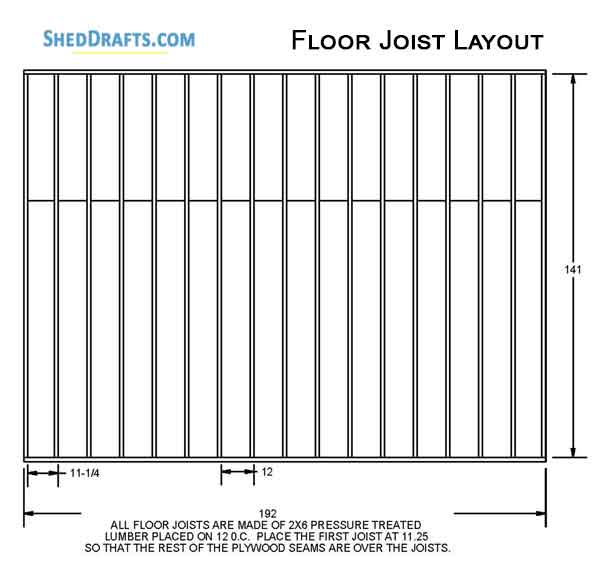
Construct Wall Framework
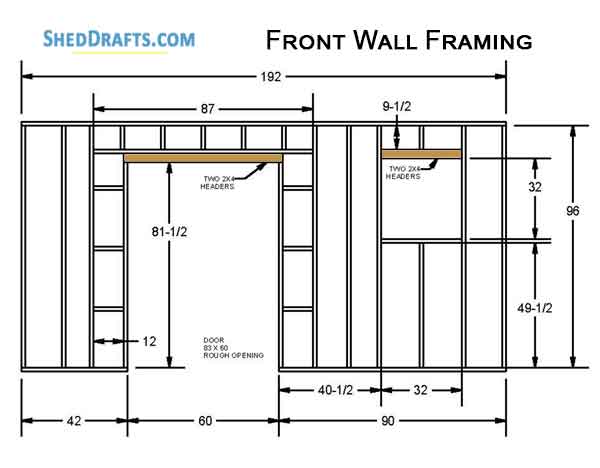
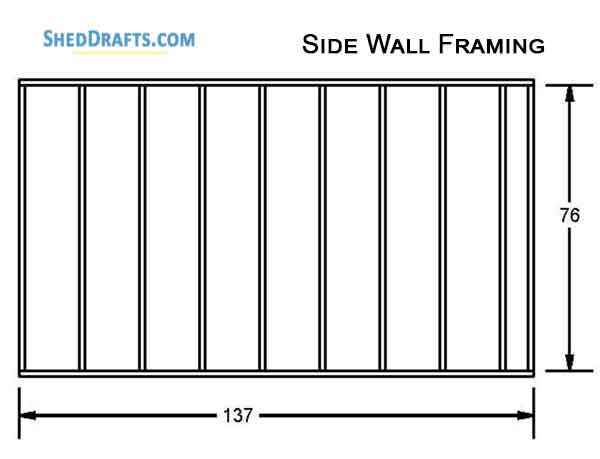
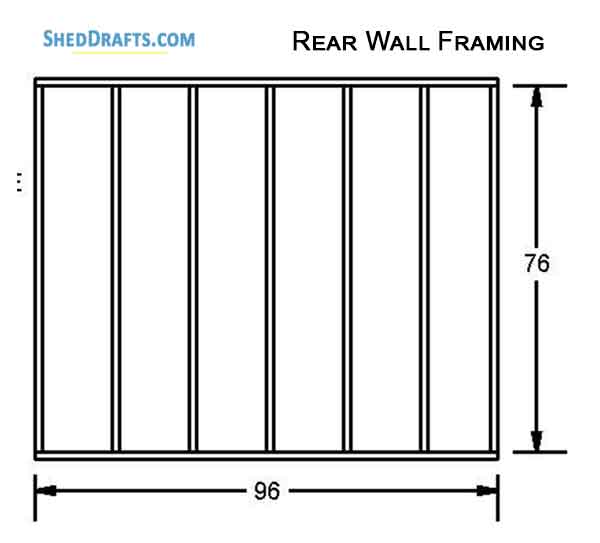
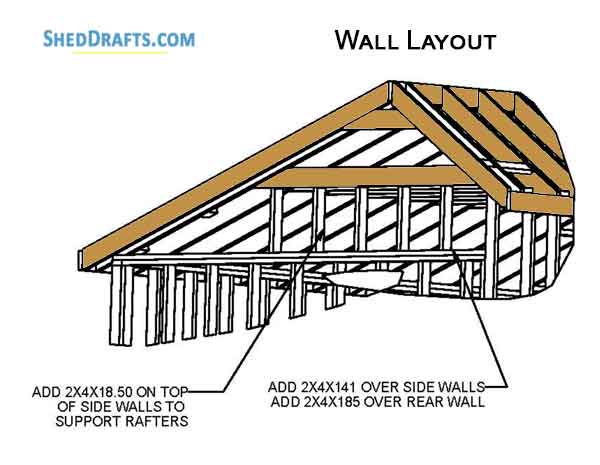
Craft Rafter Pattern And Frame The Roof
