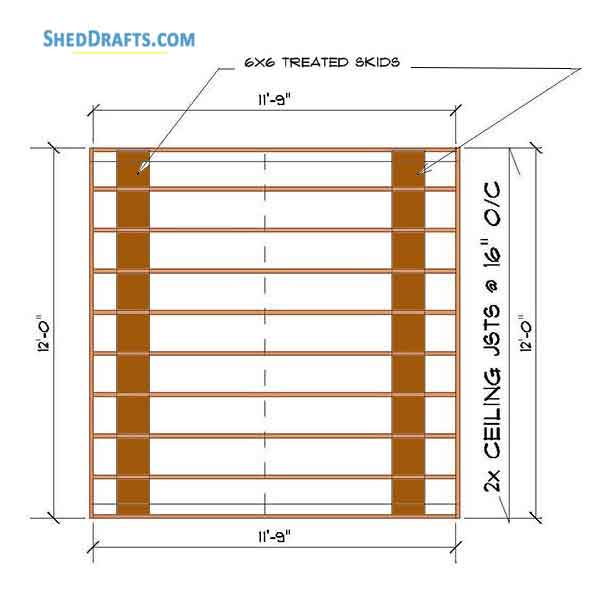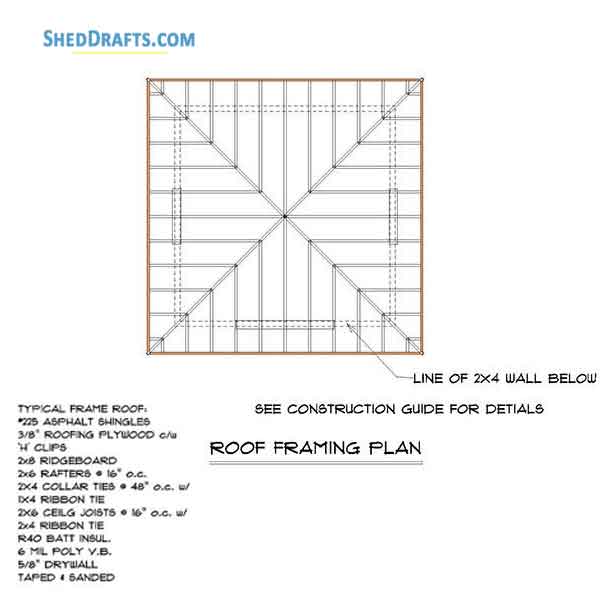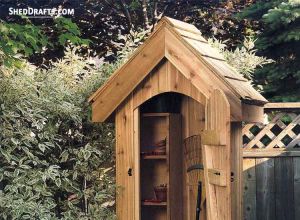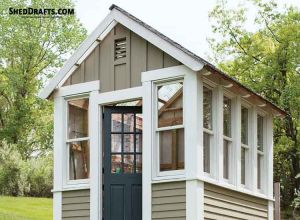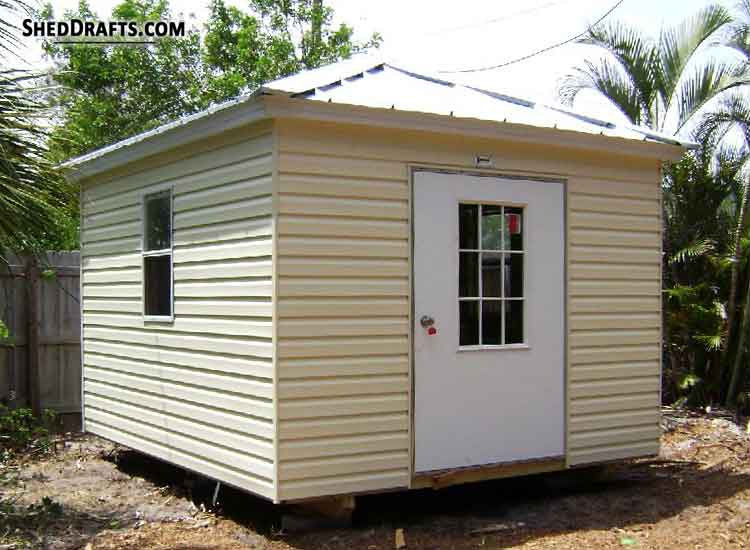
Below are a few 12×12 hip roof storage shed plans blueprints for making a durable potting shed on your lawn.
Full drafts of wall frames, floor design and roof frames are given under.
These can help you to construct a long-lasting garden shed easily even if you have minimum woodworking skills.
12×12 Hip Roof DIY Shed Plans With Front And Rear Elevations
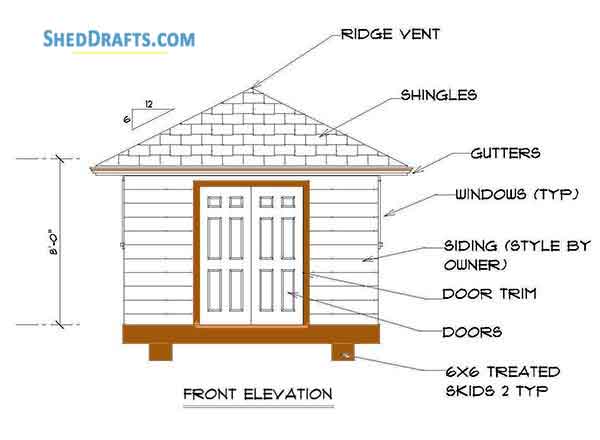
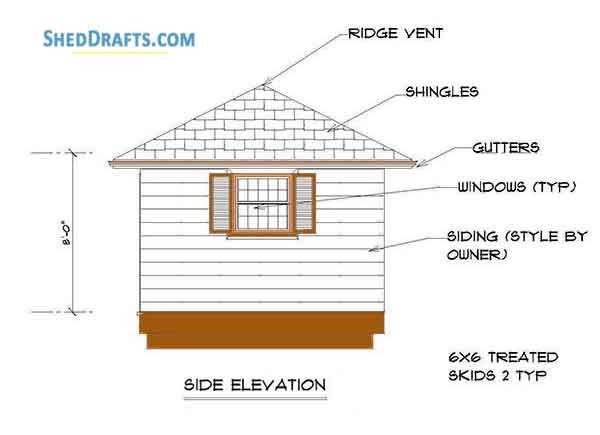
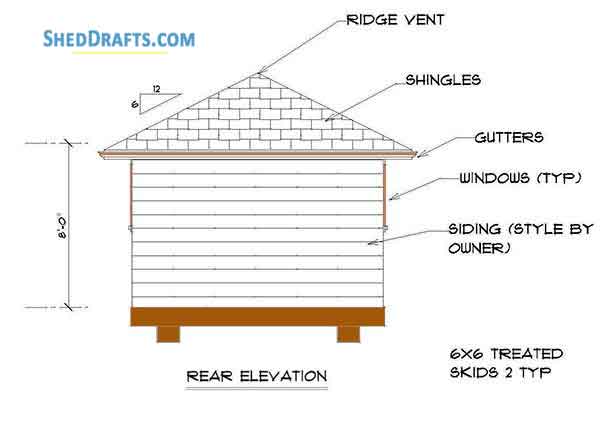
Shed Workshop Blueprints With Floor Frame Design
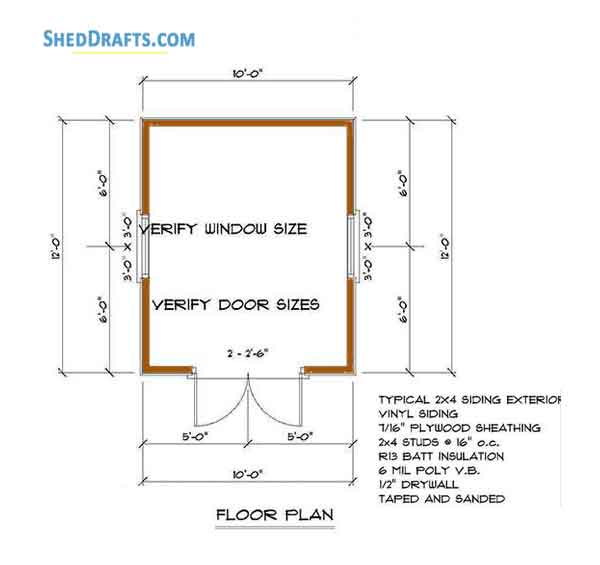
12×12 Storage Shed Diagrams To Craft All Four Wall Frames
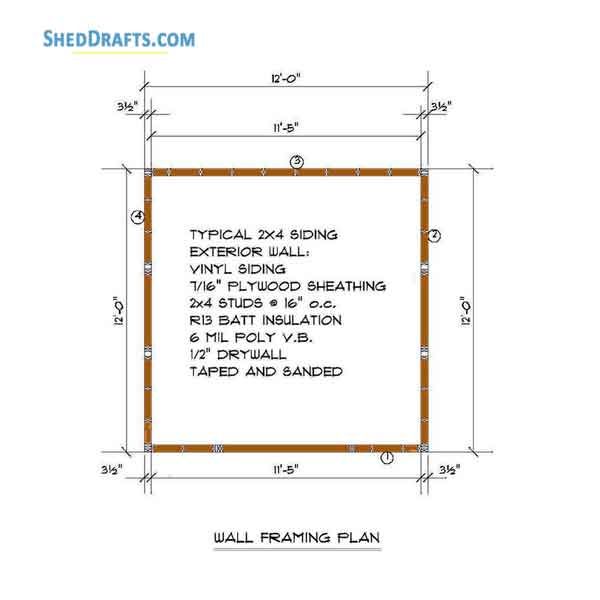
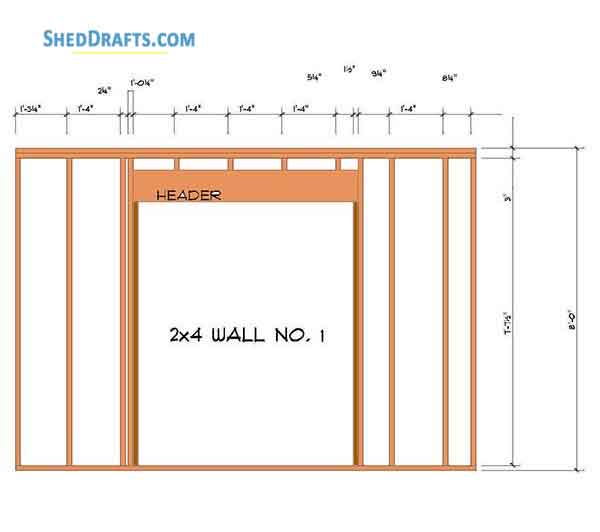
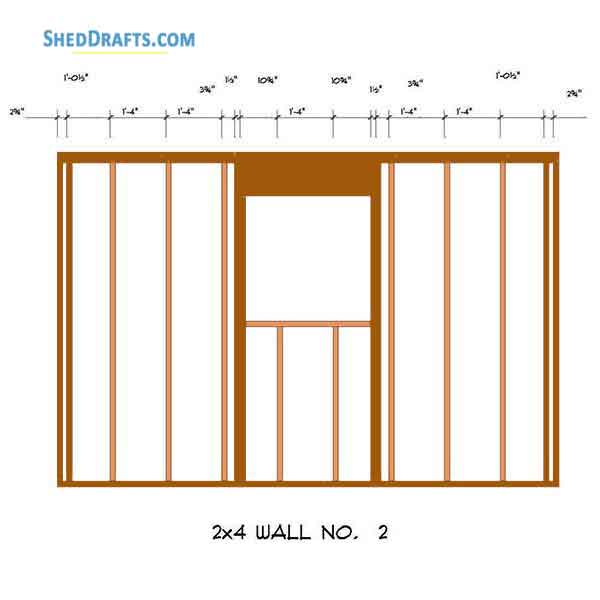
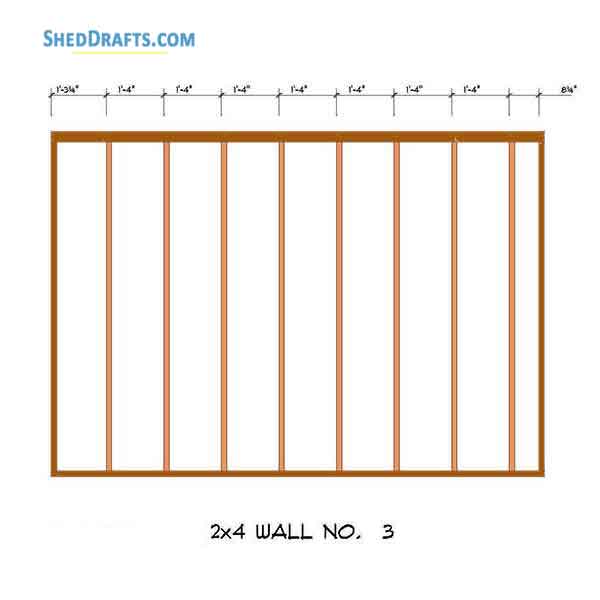
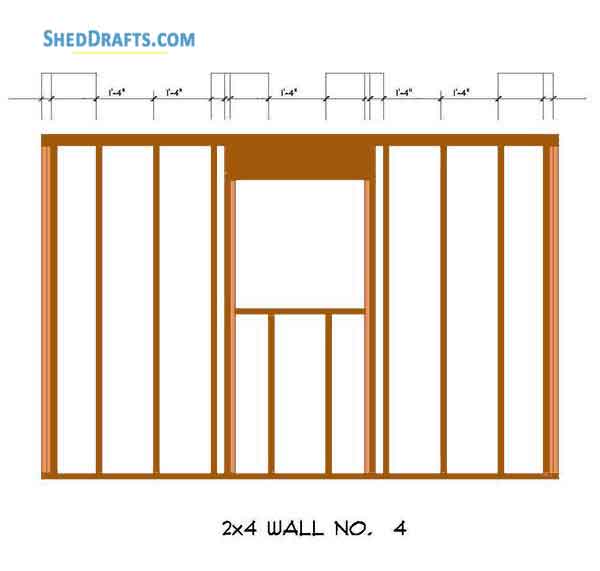
Plans For Crafting Hip Roof Wooden Shed With Ceiling Joist Layout And Framing Diagrams
