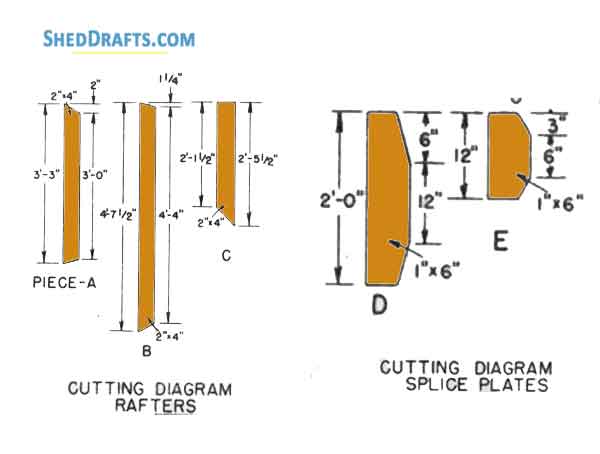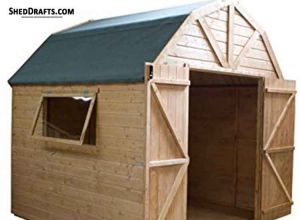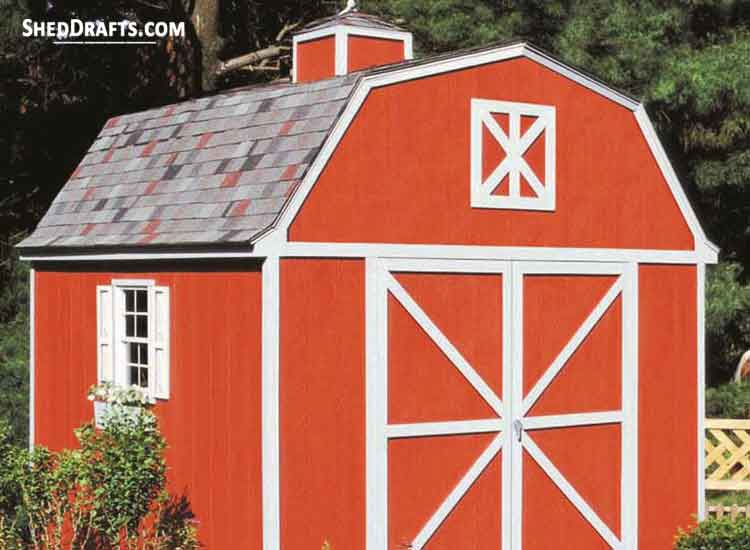
Here are a few 10×12 gambrel roof storage shed plans for assembling a fabulous garden shed in your yard.
Comprehensive drafts of roof layout, wall design and floor frames are furnished here.
It will guide you to assemble your shed easily and within an acceptable cost margin.
10×12 Gambrel Storage Shed Plans With Elevation Diagrams
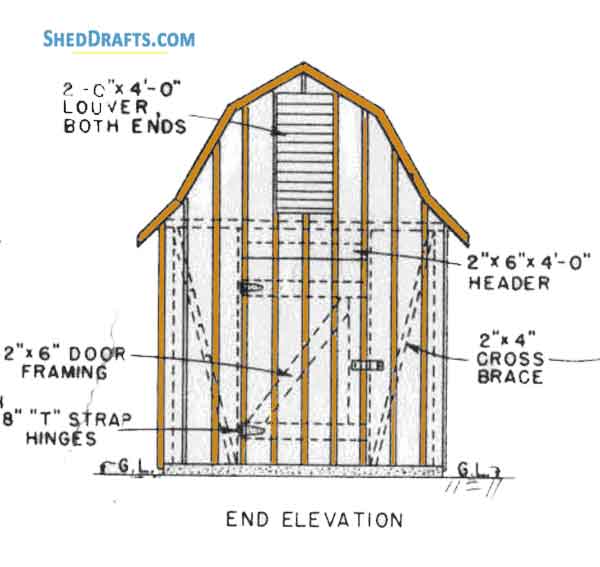
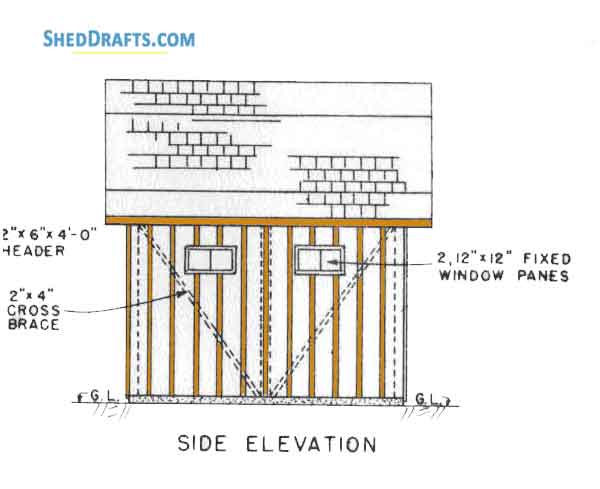
Barn-Style Shed Blueprints For Setting Up Foundation And Building Floor Frame
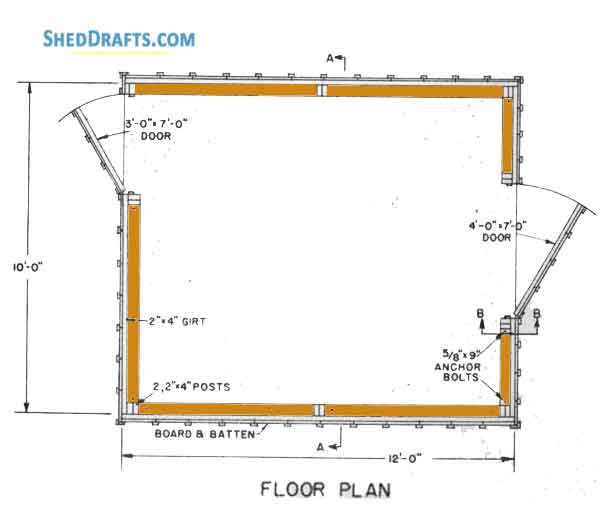
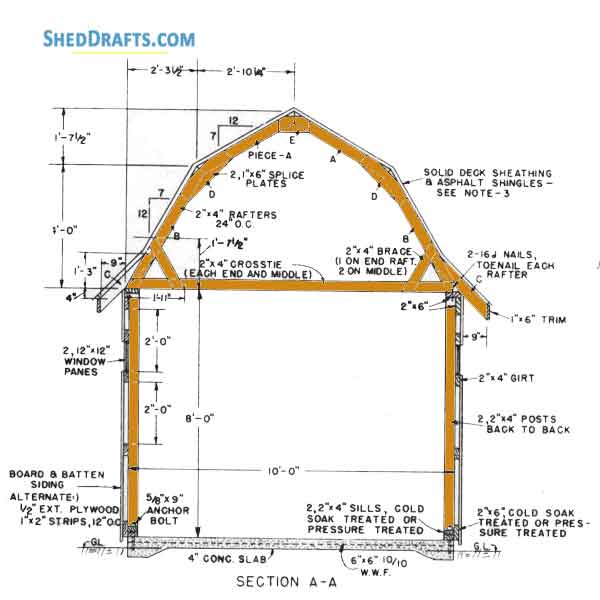
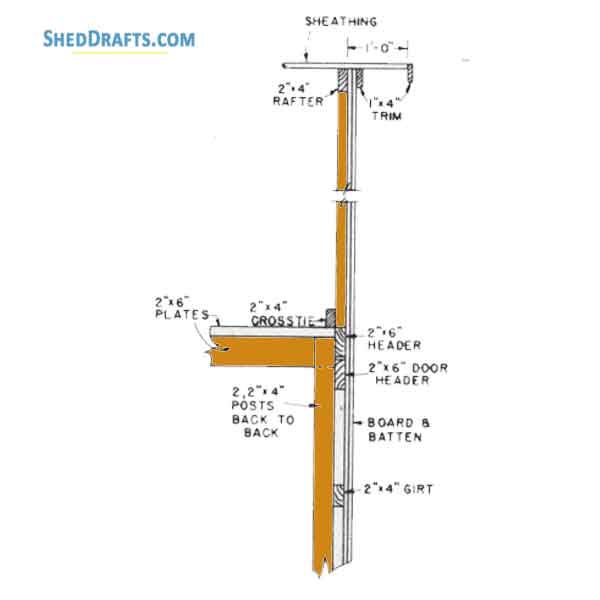
Backyard Shed Diagrams To Construct Rafters
