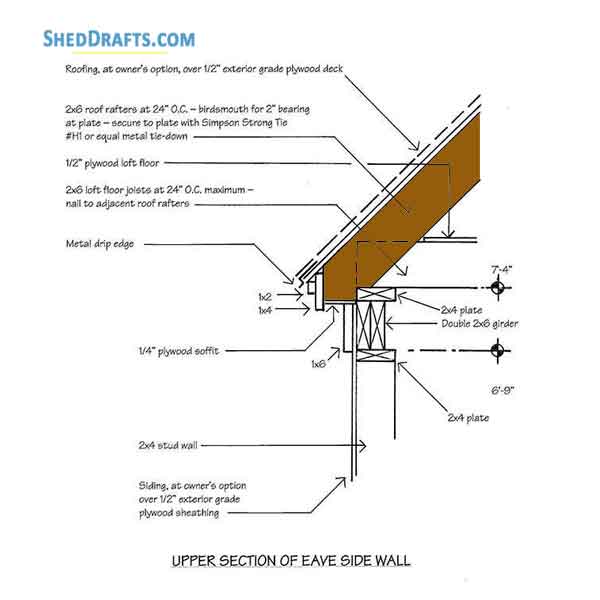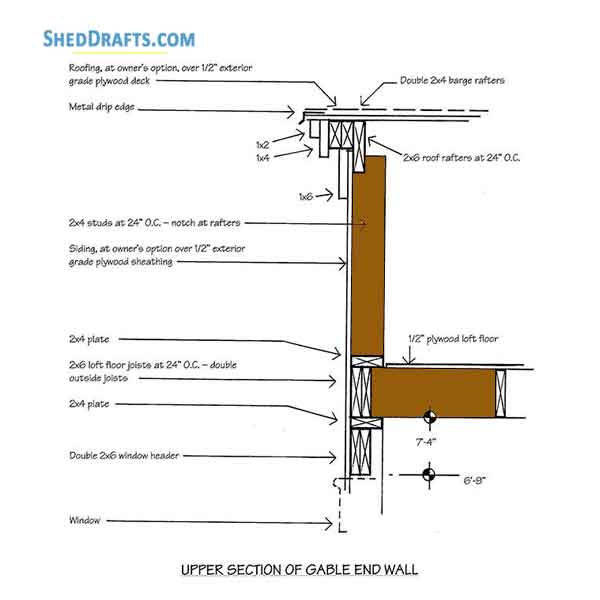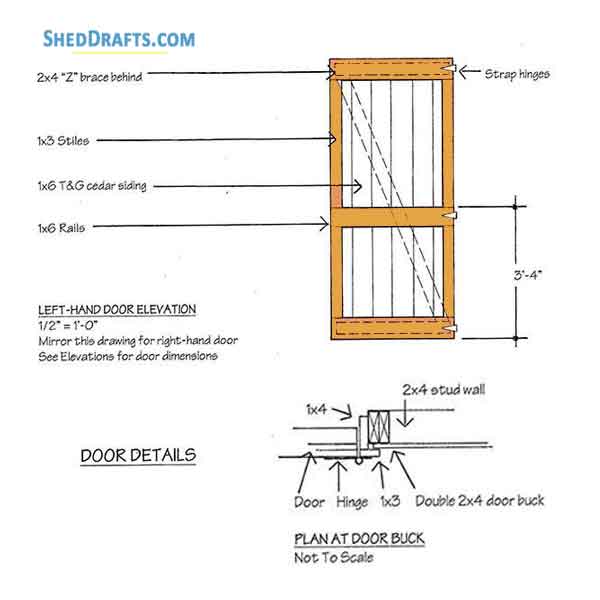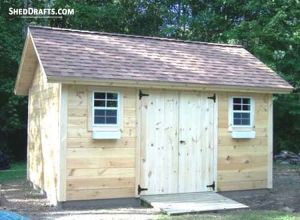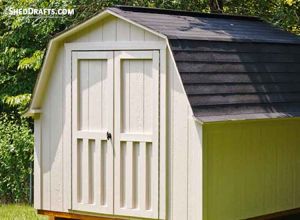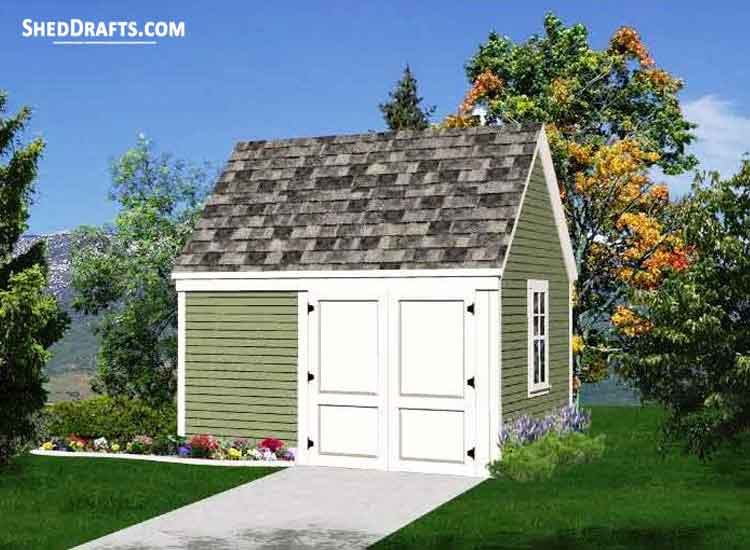
Check out these 10×12 simple utility shed plans for building a durable wooden shed in your backyard.
Comprehensive drafts of wall design, rafter frames and floor frames are mentioned here.
It should help you to build your shed quickly and within a reasonable price range.
10 Feet By 12 Feet Front & Side Elevations
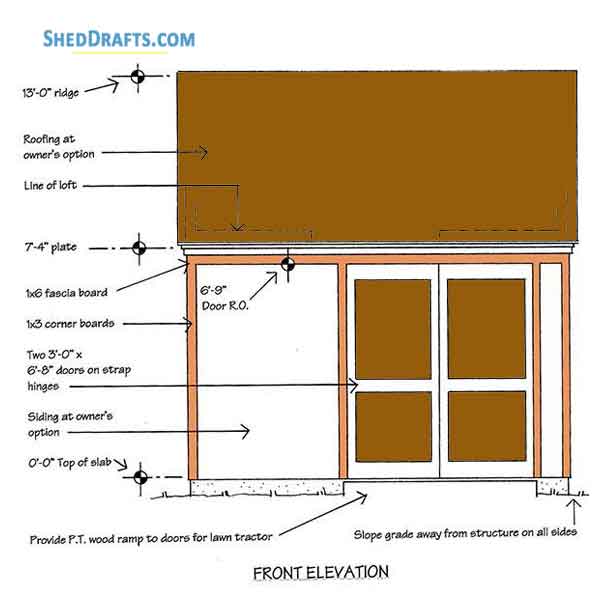
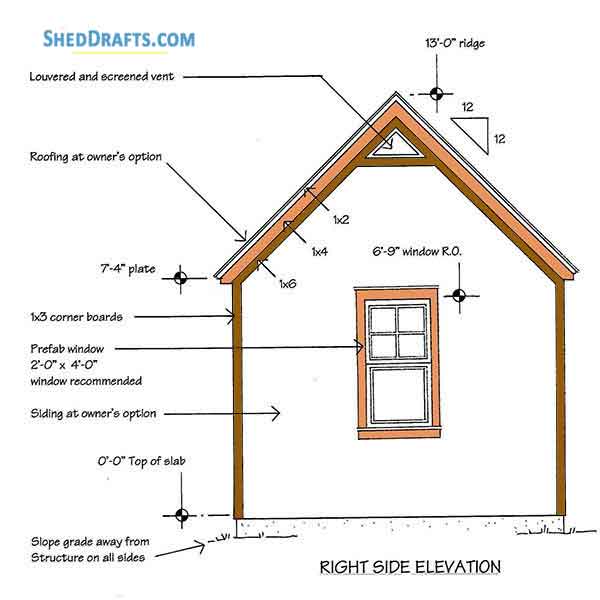
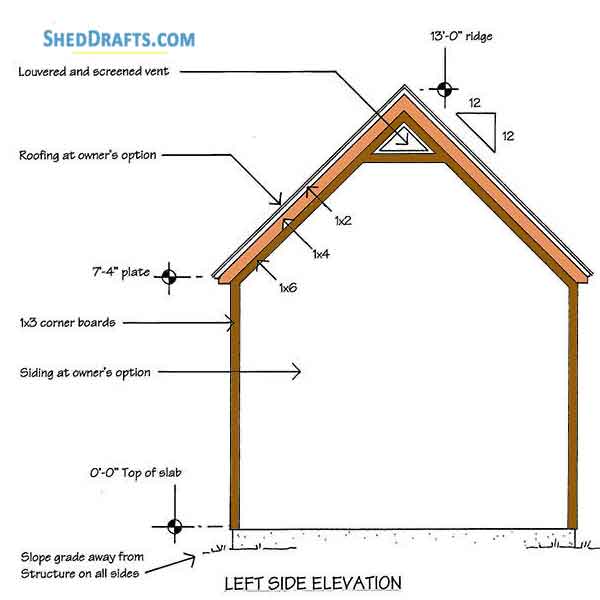
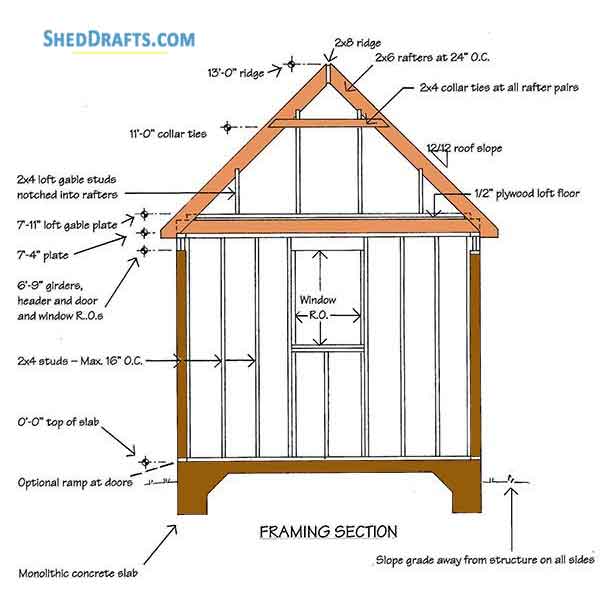
Floor Framing Blueprints
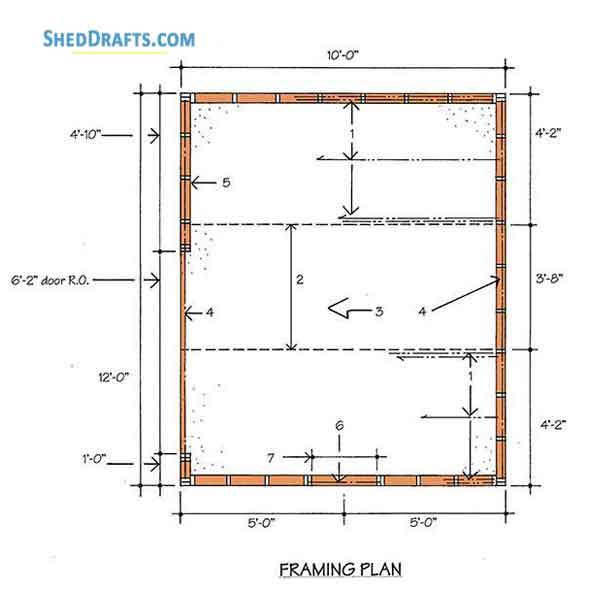
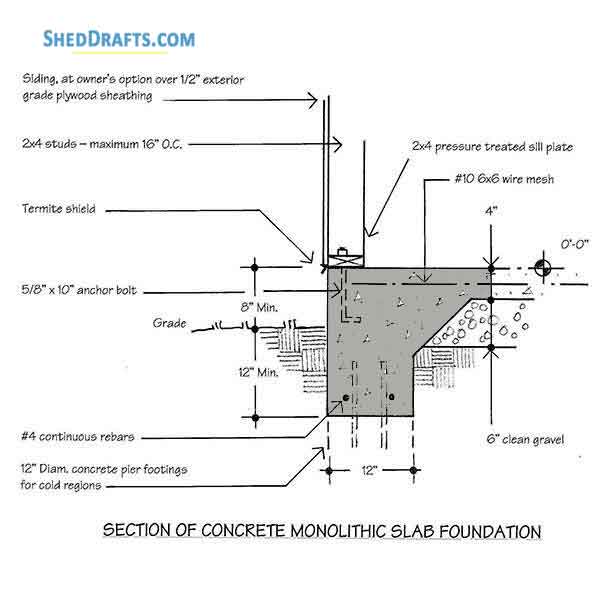
Roof And Door Schematics
