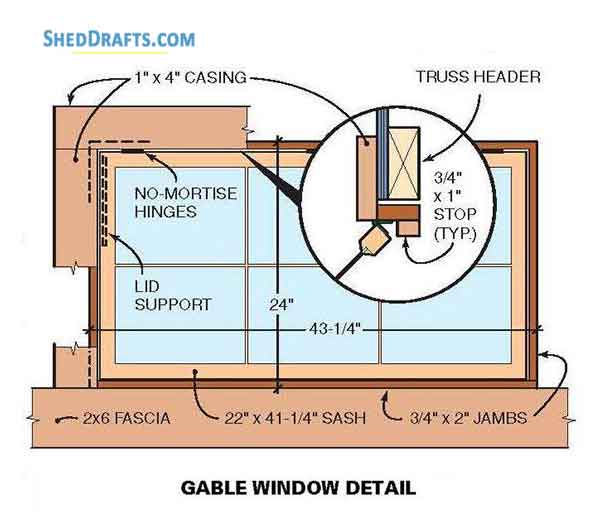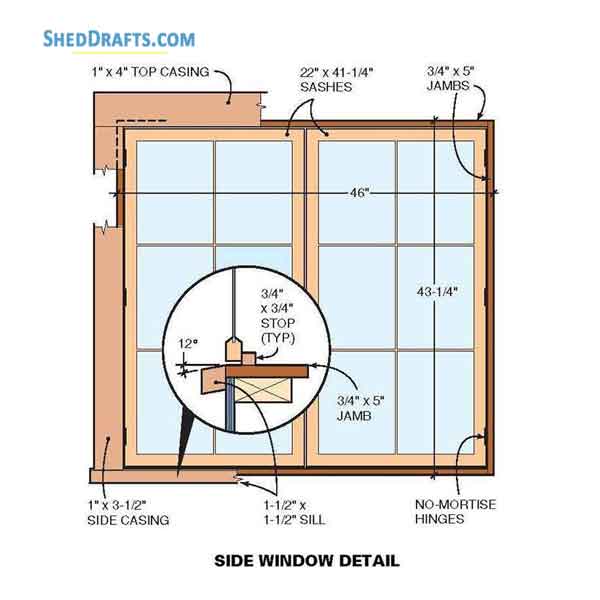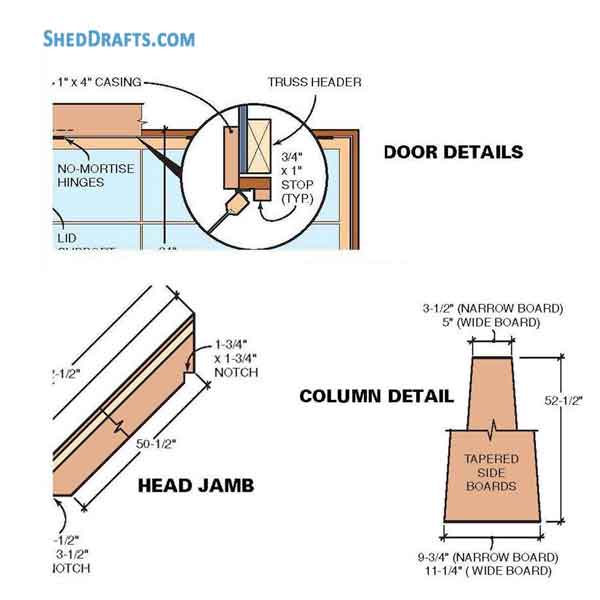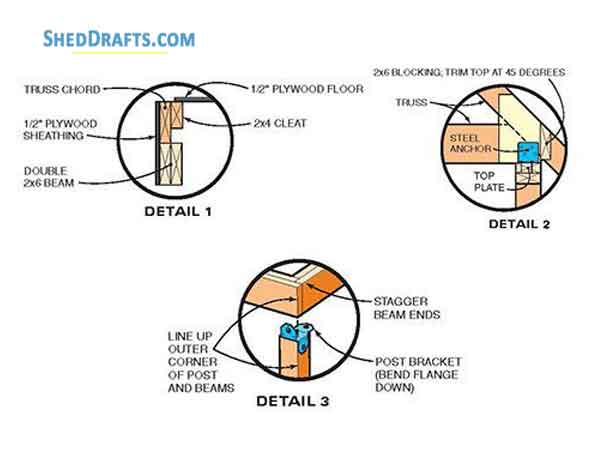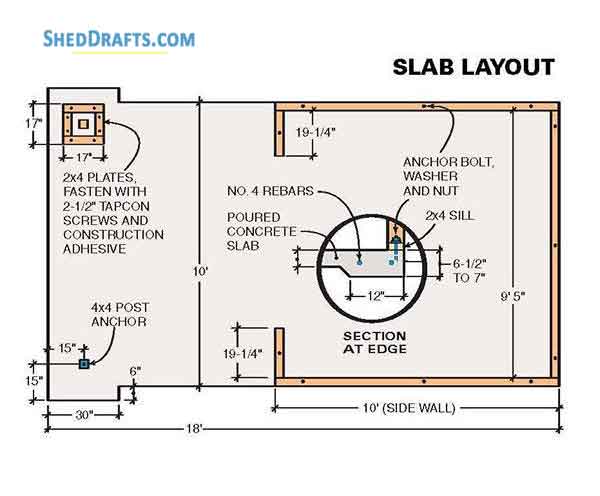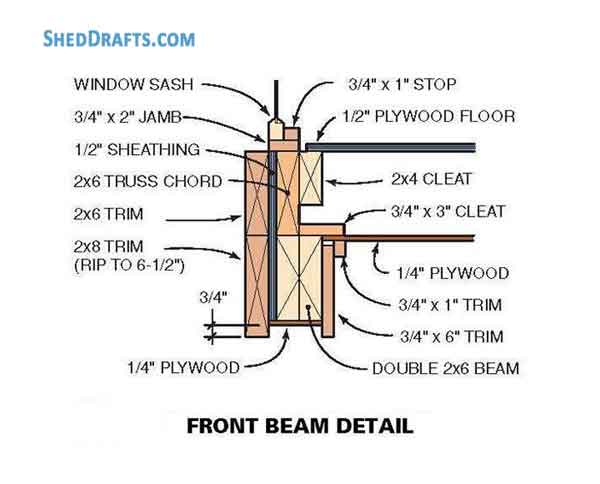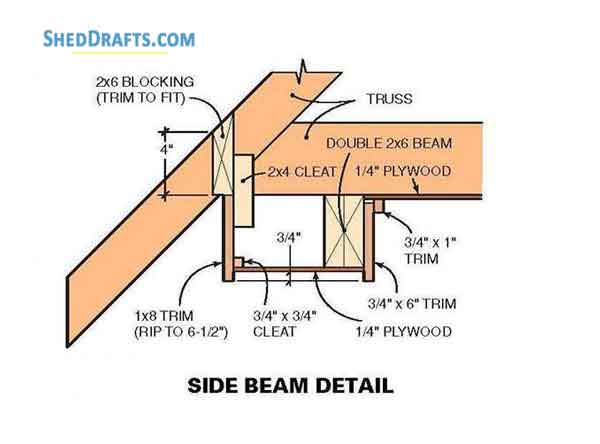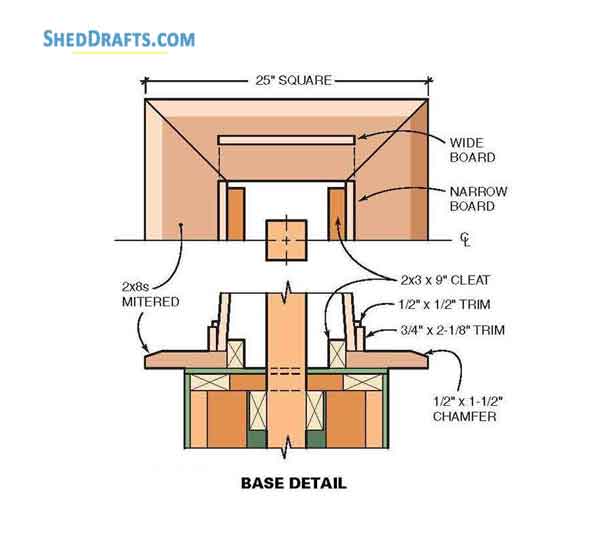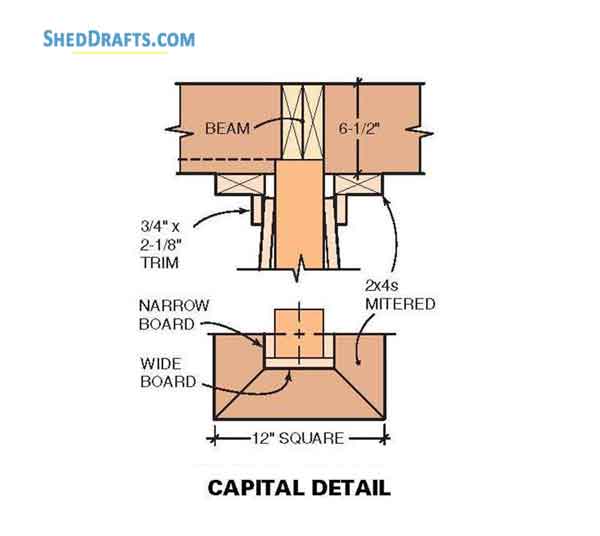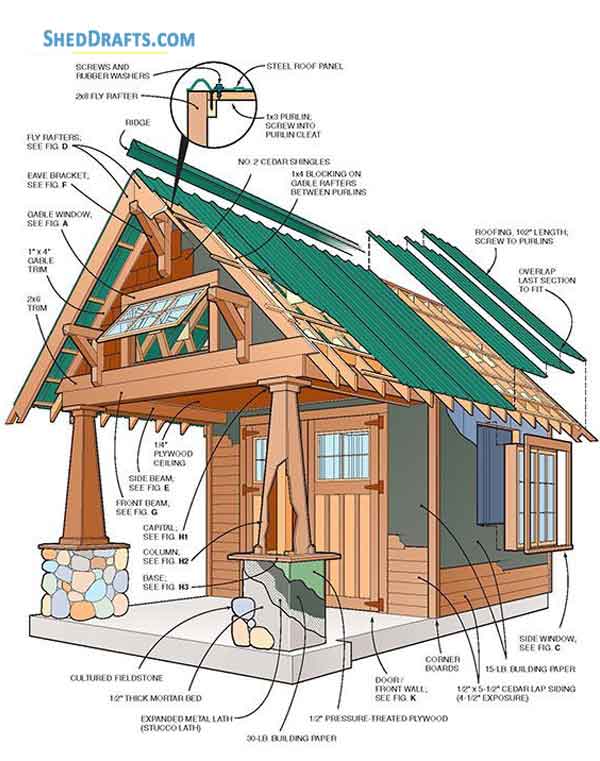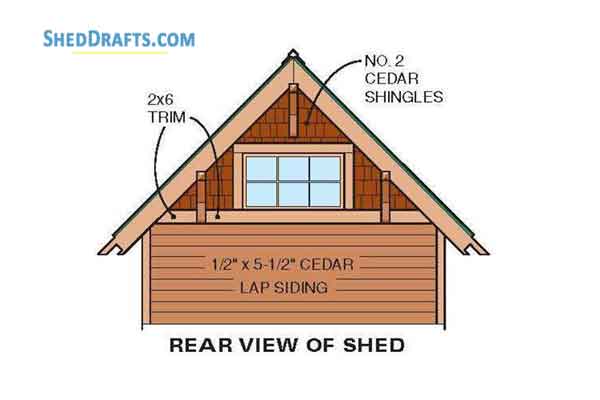
Check out these 10×10 two storey shed with loft plans for creating a durable timber shed on your backyard.
A garden shed can be a wonderful accessory to any property.
Construct the floor on concrete forms after confirming it is properly even.
Create roof framing with 2×4 blocks and create spaces for windows and doors in them.
You could include accessories like shelving, plumbing and even a workbench in your outbuilding depending on your unique preferences.
10×10 Storage Shed With Loft Construction Plans
Building Layout And Elevations
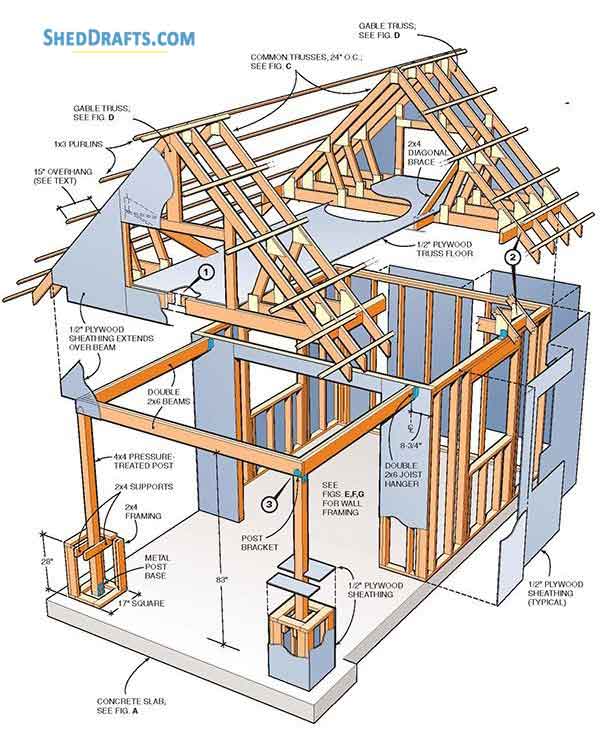
Blueprints For Constructing Wall Framework
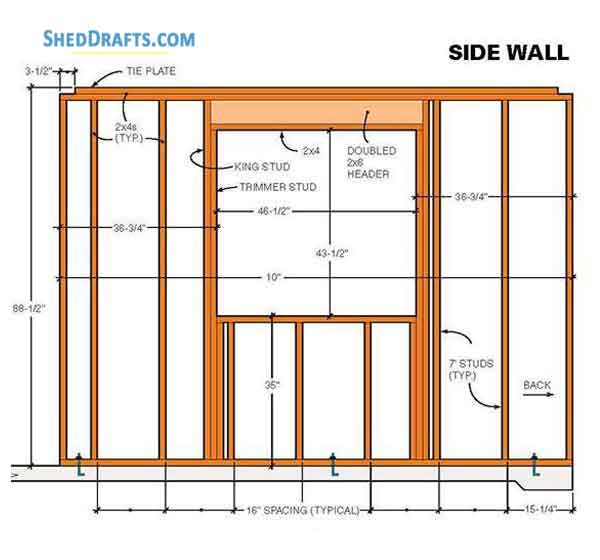
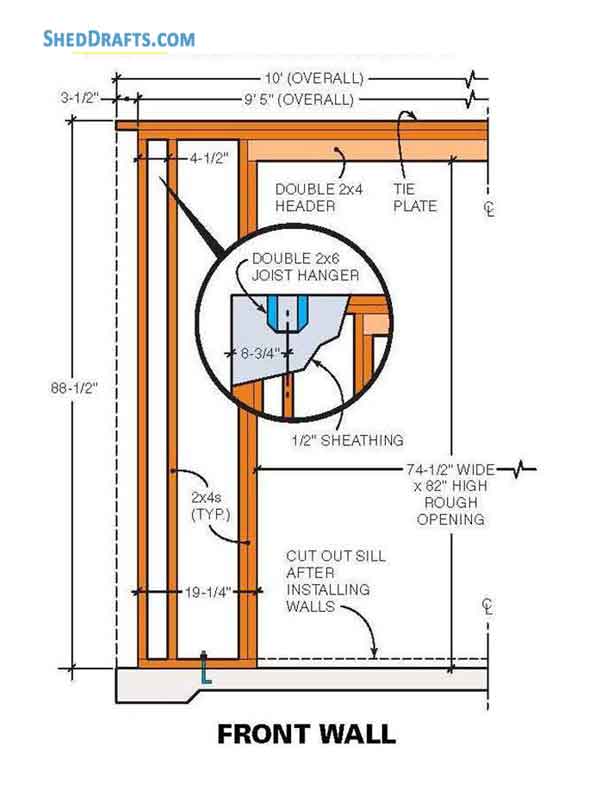
Recommended: 

8×8 Gable Storage Shed Diagrams Schematics
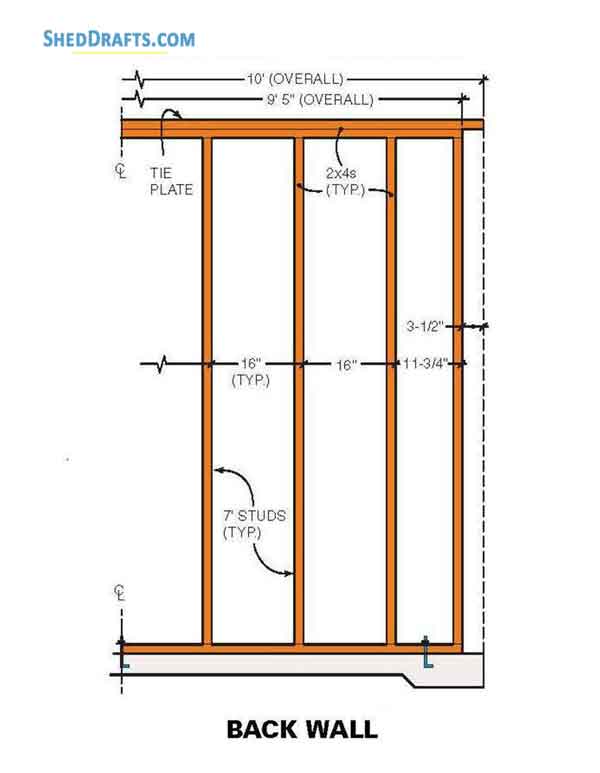
Crafting Rafter Layout And Roof Framework
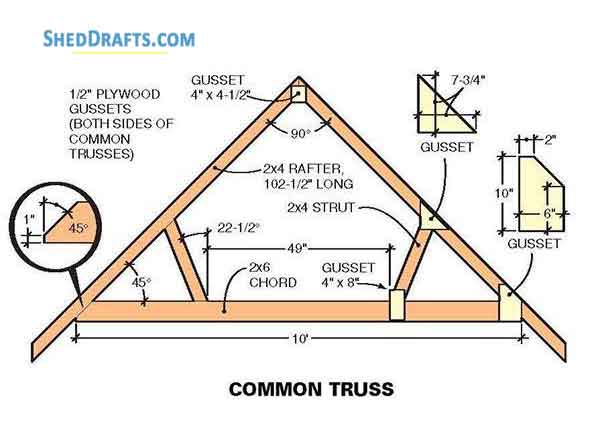
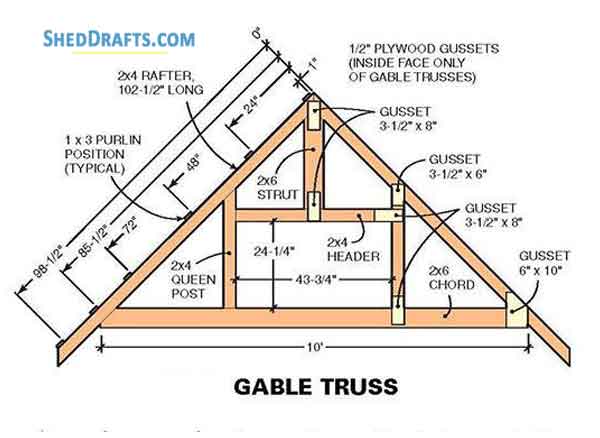
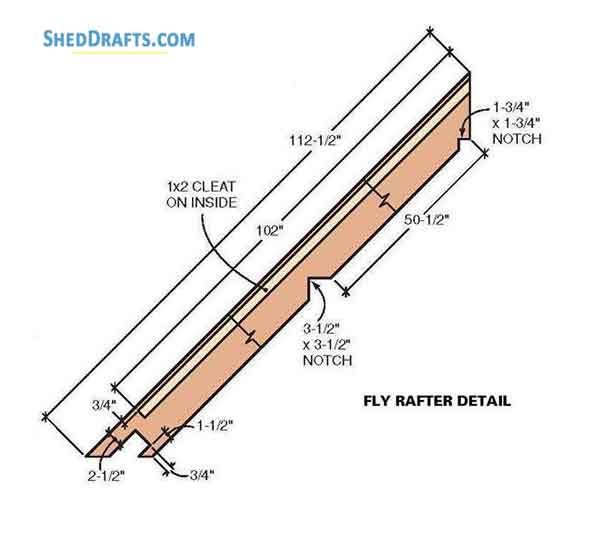
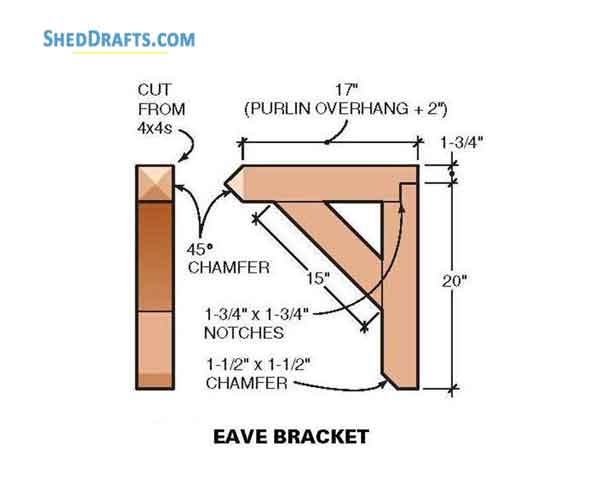
Drafts To Make Windows & Doors
