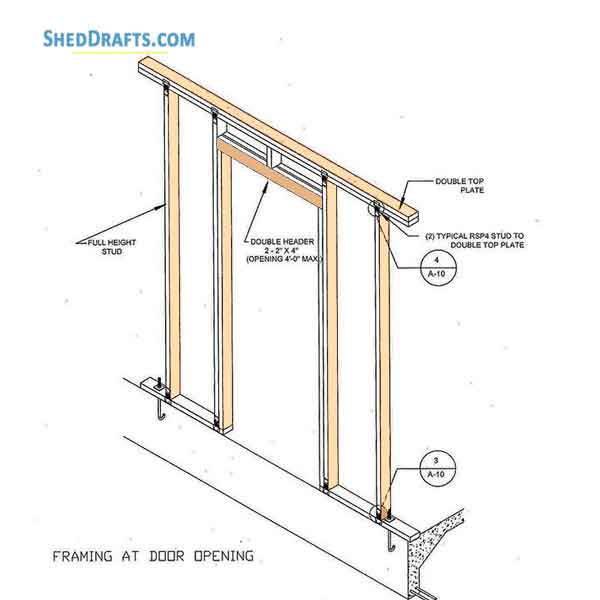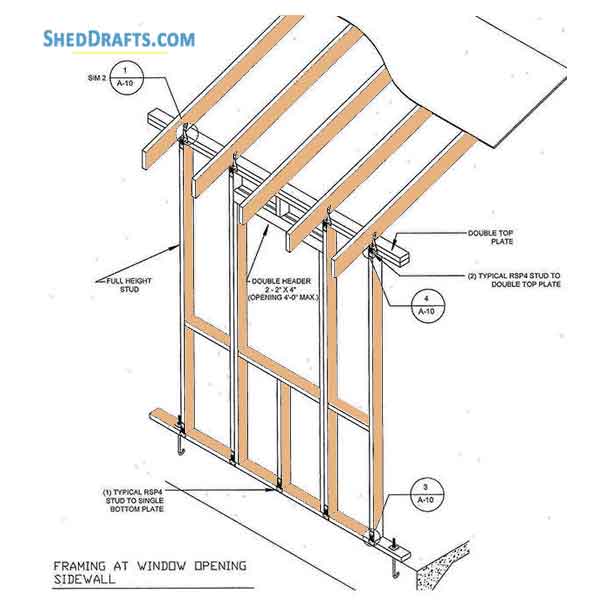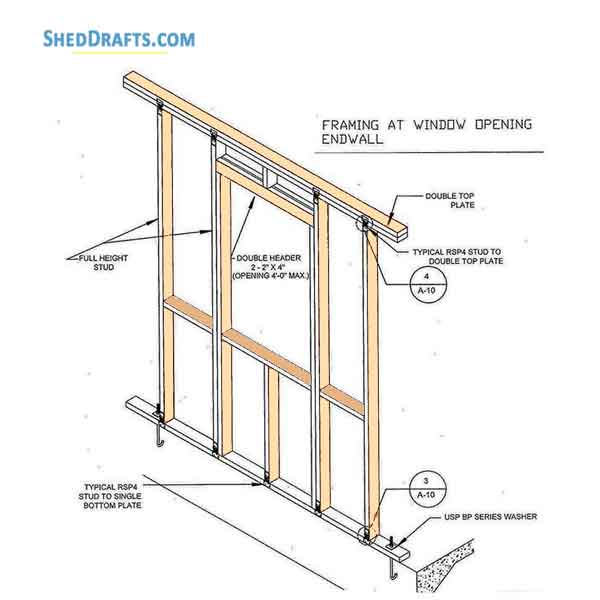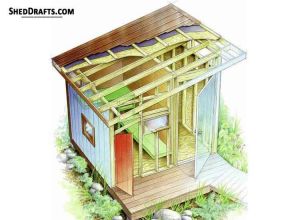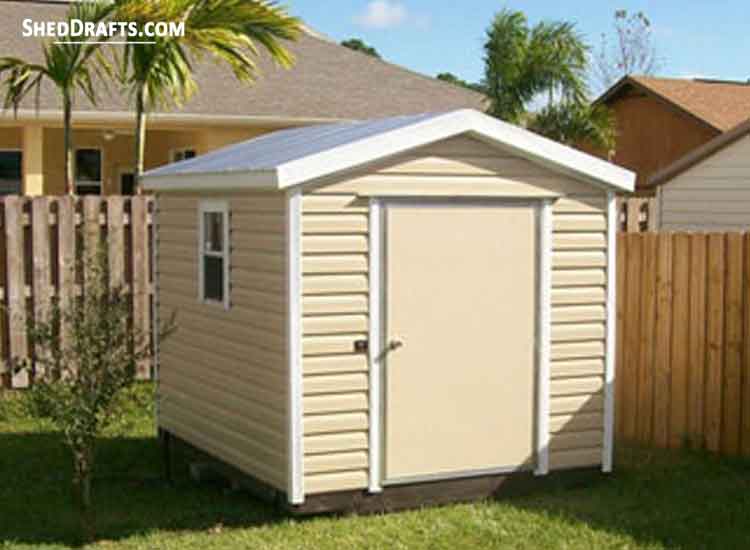
Check out these 10×10 gable roof shed plans for installing a spacious office shed in your backyard.
You can include add-ons like hangers, plumbing and also an air conditioner in your outbuilding according to your particular preferences.
Create the floor on concrete base after confirming it is accurately level.
Fascia and siding will need to be secured using hot-dipped nails.
Shed building drawings are very helpful if you are a woodworker who prefers to create structures with his own hands.
10 Feet By 10 Feet Elevations And Building Layout
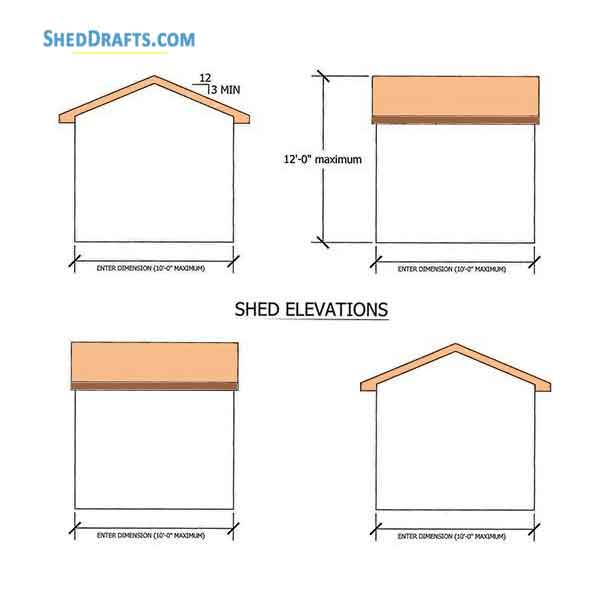
Floor Framing Details
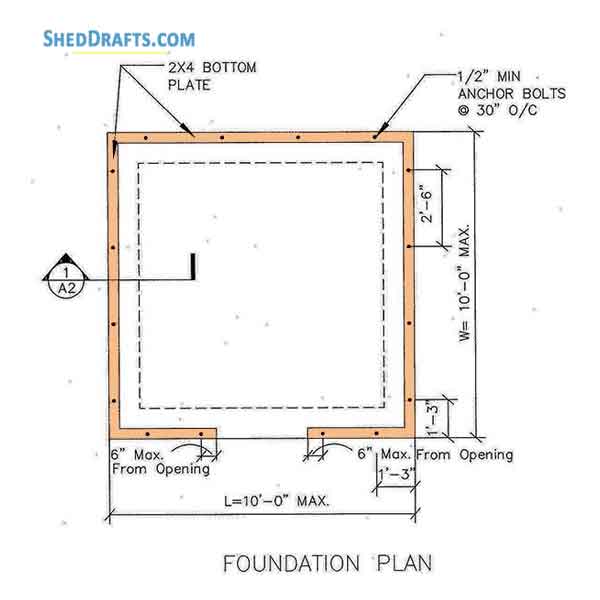
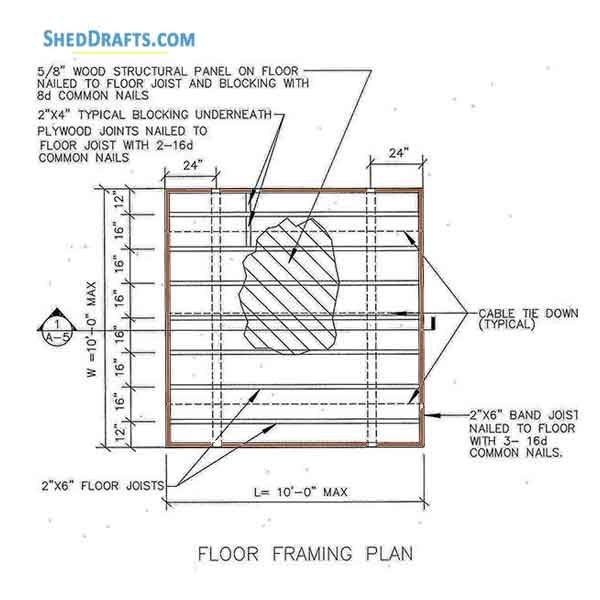
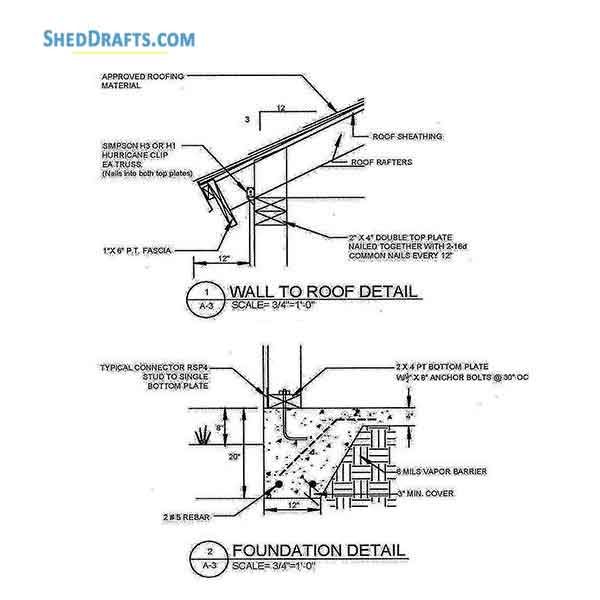
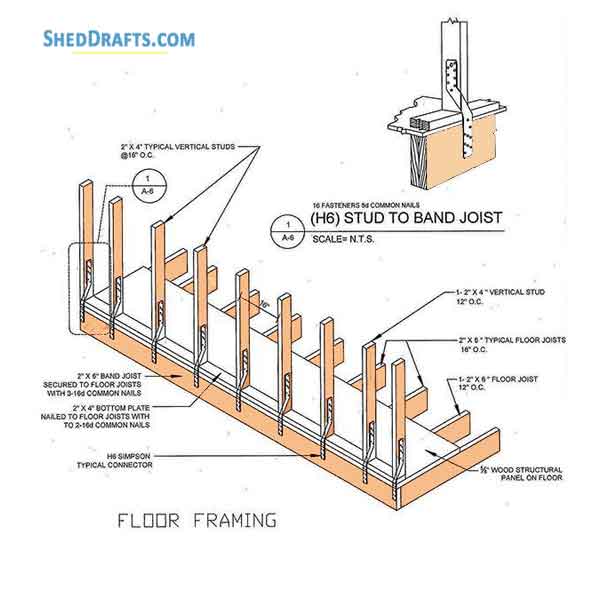
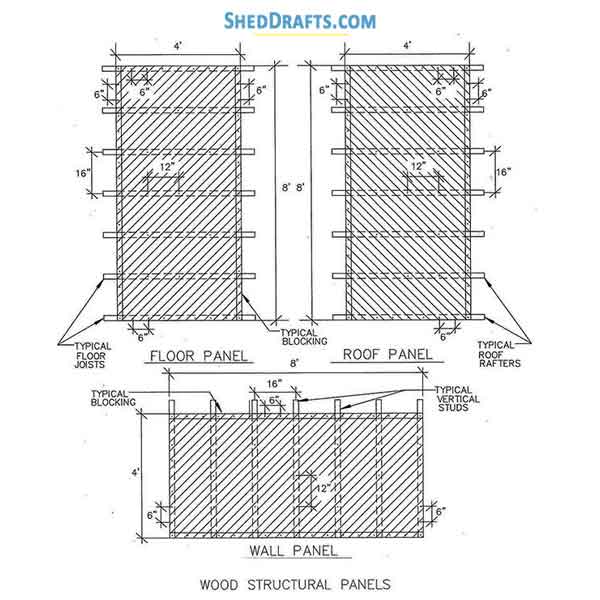
Wall Architecture Diagrams
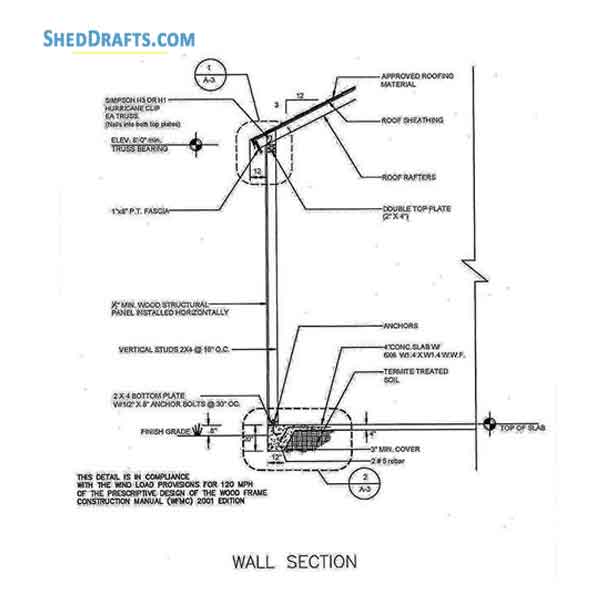
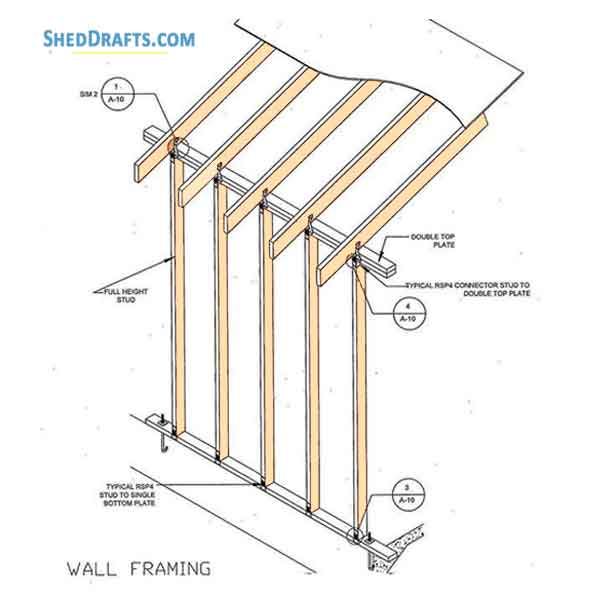
Roof Framing Drafts
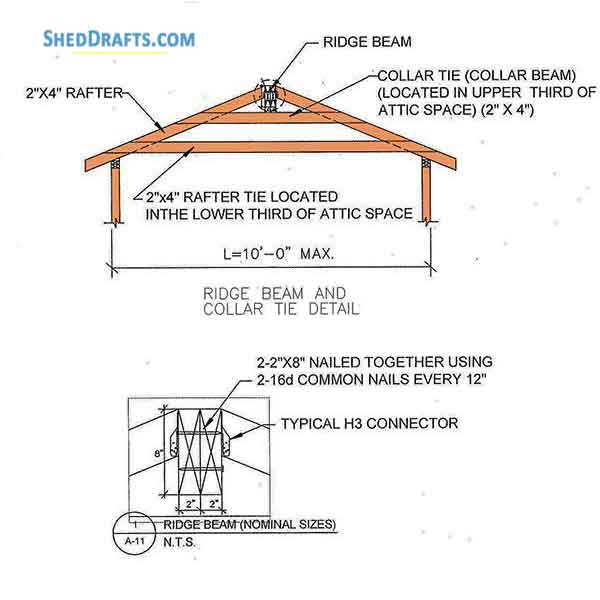
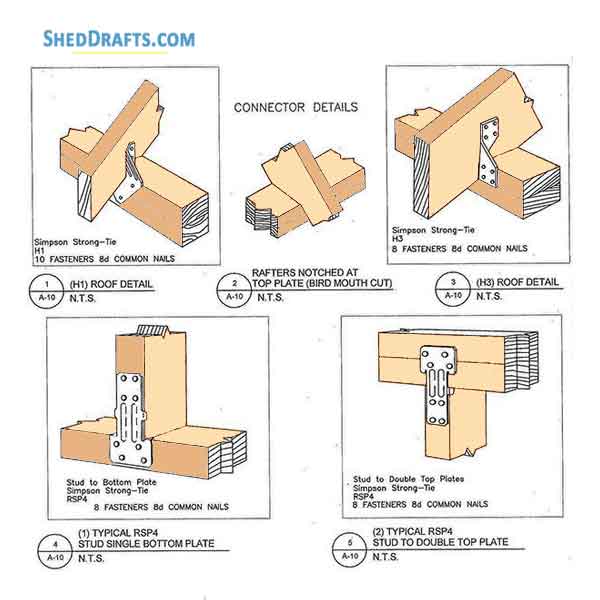
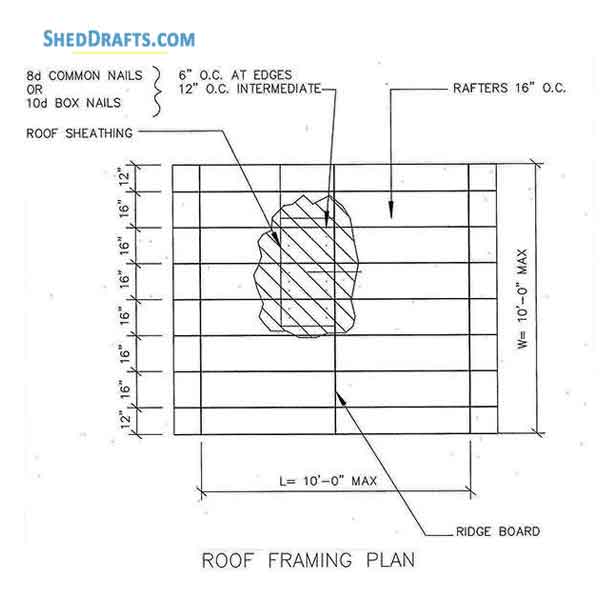
Doors And Windows
