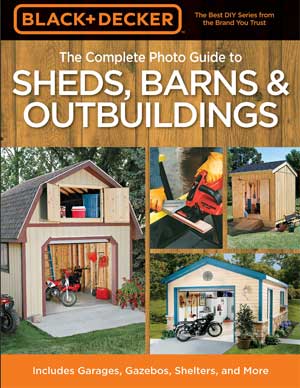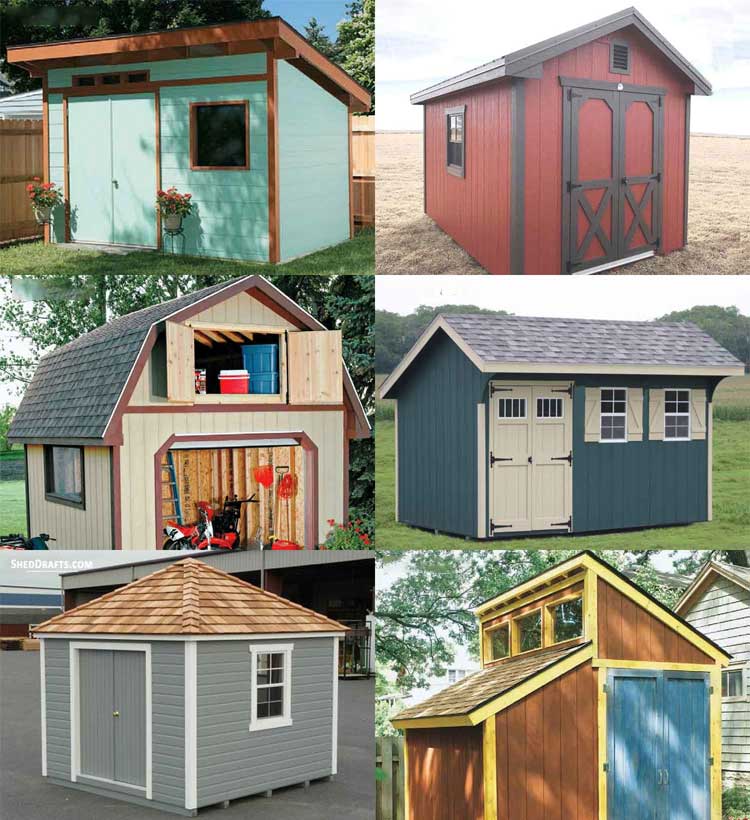
A shed’s roof has a practical purpose and also gives the building a unique look. Each roof design has its own challenges, advantages, and cost of construction.
If you are about to construct a shed and are wondering which roof style to choose, here are some points that will help you make the decision.
Key Factors To Review Before You Choose A Shed Roof Style
The most important use of a roof is to protect the shed from the weather. Some roof styles have come down from antiquity and are still classic.
You must evaluate each roof design on the below factors.
Materials, Cost, And Time
The cost will depend on the amount and quality of materials used for construction. It is a good idea not to skimp on quality, so the only fact you can manage is the quantity.
Your expenses can go up or down based on the number of lumber boards, cuts, and angled members needed for framing.
Different roofing materials and sheathing can also impact the final bill.
Simple designs with a single slope will need less material and cost less, whereas more complex designs will be expensive to build.
The time needed for framing will similarly be much less in an easy single-sloped roof style. While an elegant hip roof design can take you several weeks to build if you are doing it alone.
Design Complexity And Crafting Expertise
Framing a shed roof can be a challenge for a first-time DIY builder. Crafting a complex design can be even harder.
Even an amateur craftsman may be able to construct a simple lean-to roof or a medium-pitched gable with a little bit of guidance.
But a hip roof or a clerestory design will require some decent expertise. So pick a simple design if this is your first time.
Local Weather Patterns
You may have the money and expertise to craft an intricate roof, but it will all be a waste if the weather eventually destroys it.
The last and most important consideration while choosing a roof type is the climate in your area.
If you live in a place with heavy rains, strong winds, or a lot of snow, this can restrict your design options.
The roof slope, slant direction, and ventilation structures for your roof have to be chosen based on local weather conditions.
7 Top Shed Roof Designs
Now let us look at the most popular roof styles that have been used by builders to craft beautiful and long-lasting sheds.
1. Lean-To, Slanted or Skillion Style Roof
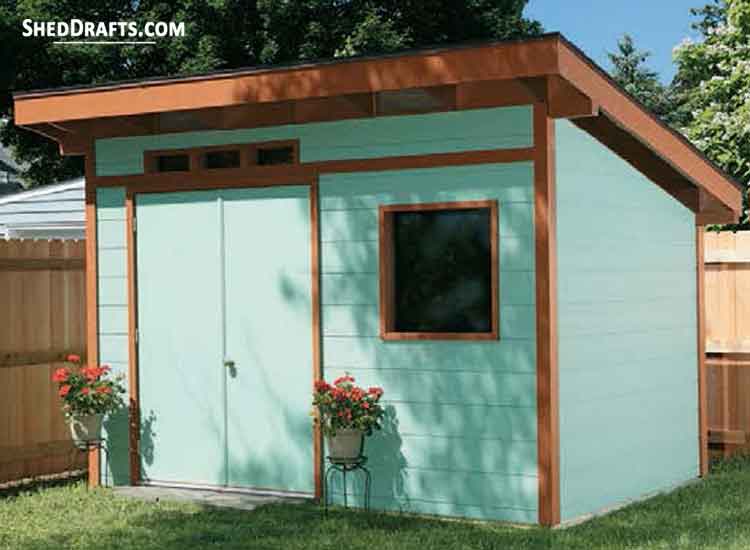
A lean-to, skillion, or slanted roof style consists of a single sloped section supported by rafters fastened over the walls.
One shed wall is built taller than the other to allow the roof to slope.
It is recommended to install waterproof roofing materials if the slope is less tha2 4/12 to prevent moisture damage.
Advantages
- Lean-to is the easiest design to construct for a DIY builder’s first shed project.
- Extra headroom beneath the taller wall can be used for storage.
- Highly sloped roofs will drain water easily
- The cost and time of construction are low due to fewer materials needed.
- This roof design can be easily crafted on a shed that shares a wall with an existing building.
Disadvantages
- Installing ventilation vents can be a challenge in a slanted roof design.
- The ceiling of the shed will be lower on one end, preventing you from storing tall items there.
- This roof style will get easily blown away by strong winds.
2. Gable Roof Design
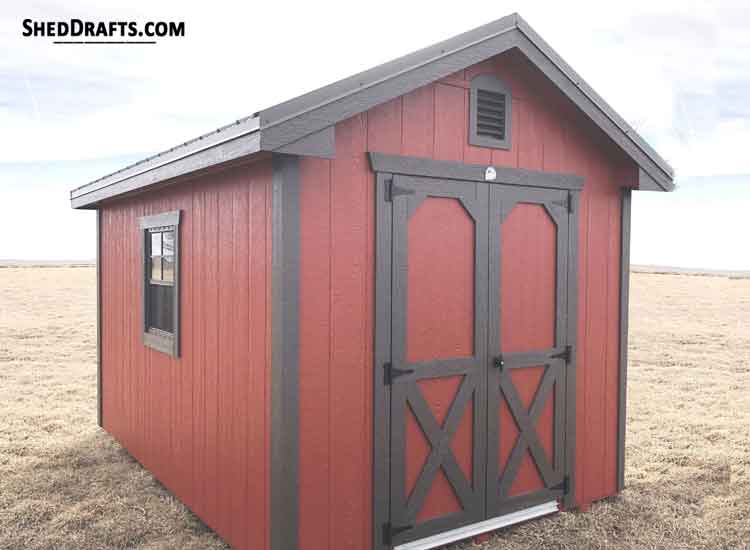
A gable roof is the most common design, consisting of two sloped sections that overhang the walls and meet in the middle at a peak ridge line.
It can be constructed using individual trusses or rafters fastened to a central ridge board.
Advantages
- Steep-pitched roofs with a slope of 5/12 or more easily allow rain and snow to run off.
- It has a simple design that is easy for an amateur DIYer to build in a few weekends.
- Provides storage space beneath the rafters for creating a loft.
Disadvantages
- If the roof has a low pitch lesser than 3/12, it may hold snow and buckle under the load.
- Sheds built in areas with strong winds may need to be reinforced with hurricane ties.
3. Gambrel or Barn Style Roof Design
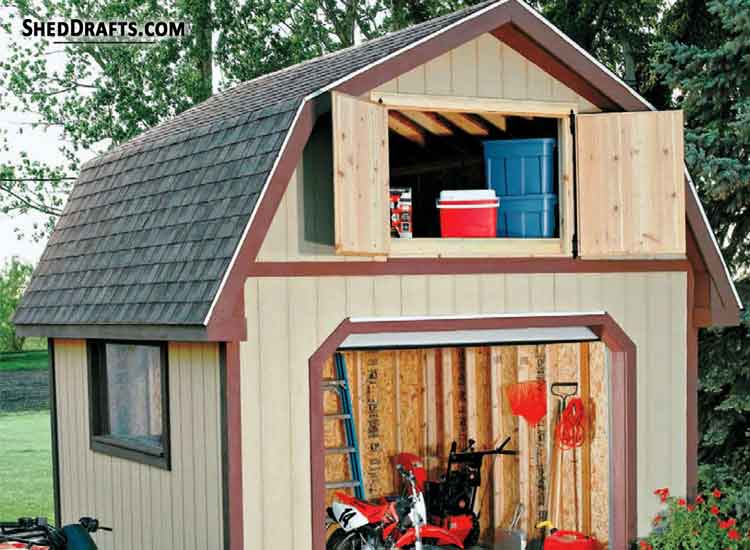
A gambrel roof looks like a barn and is based on a classic colonial design. This roof is constructed by fastening two rafters having different pitches with a gusset to form each side of the roof.
The upper rafter has a lesser pitch, whereas the lower one is at a steep slope.
This design provides ample headroom beneath the trusses, which can be used as a storage loft or attic. As the trusses require cuts and join at different angles, this roof type is more complex to build.
Advantages
- This roof will allow water and snow to fall off easily.
- It provides ample attic space.
- The design has a beautiful vintage look.
Disadvantages
- A complex roof design that is not suitable for beginners.
- More cuts needed to build the trusses create more spaces for water leakage.
- Strong winds can easily damage this type of roof.
- The cost of construction will be higher due to greater material requirements.
4. Saltbox Style Roof
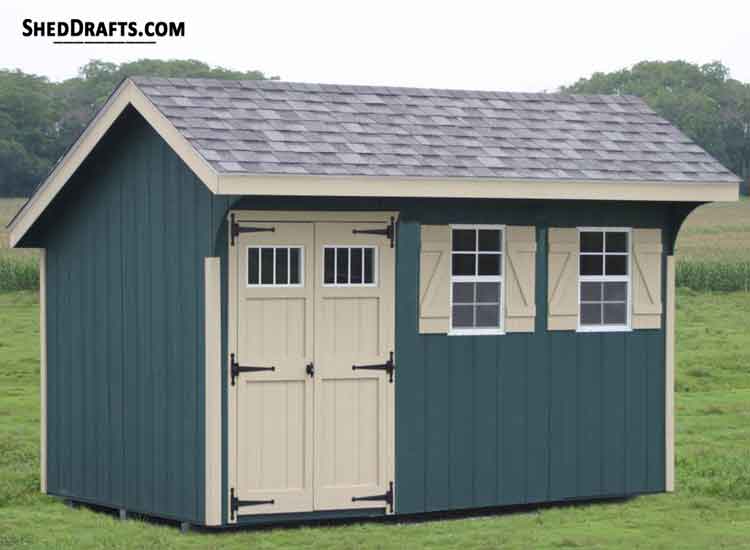
A saltbox-styled roof is quite similar to a gable roof, with two key differences. This design has two sloped sections, where one section is longer than the other.
And the ridge line where the two roof slopes meet is off-center.
Basically, the saltbox is an asymmetric gable.
Advantages
- A saltbox-style roof is more challenging than a gable, but new builders can still craft it.
- The roof’s off-center ridge line allows for more storage room underneath the rafters.
- Water slides off quickly over the roof.
- This design can withstand much heavier winds than the gable.
Disadvantages
- Strong winds can still damage this roof.
- As the saltbox design has longer framing members, the building will be more expensive.
- Because of the asymmetric structure, more bracing elements will be needed for crafting this roof.
5. Hip Style Shed Roof
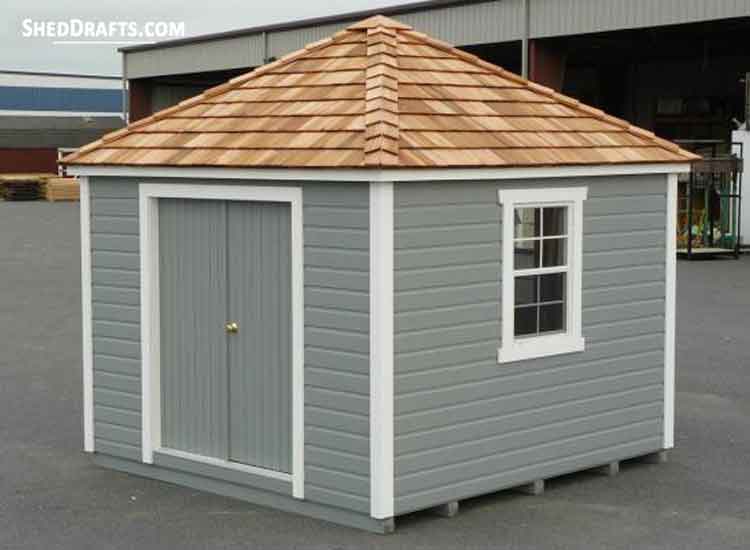
A hip-style roof is one of the sturdiest and most complex designs that you can construct.
The design has four slopes starting from the walls and connecting together at a central ridge.
Framing is done by securing jack rafters with hip rafters and involves many compound cuts.
Advantages
- Provides some storage space underneath rafters.
- A hip roof can easily resist strong winds, pouring rains, and heavy snow.
- It is much more durable than most other roofs like gambrel and gable.
Disadvantages
- As this design is very complex, it is not suitable for beginners.
- The cost and time of construction are significantly higher than other styles.
- Multiple cuts and seams involved in framing create more gaps for water leakage.
6. Clerestory Style
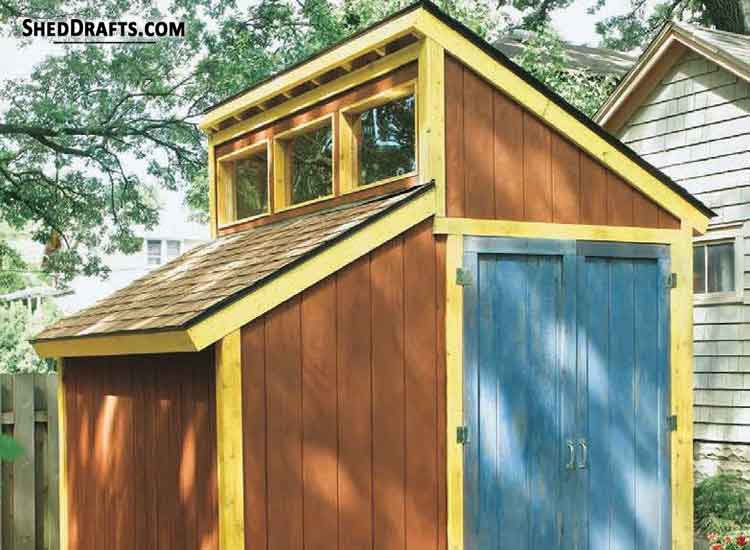
A clerestory roof consists of two sloping roof sections connected in the middle by a vertical panel filled with windows.
This type of roof can be asymmetric, like a saltbox or lean-to design, or symmetric, like a gable or hip design.
The row of windows allows sunlight to naturally illuminate the inside of the shed.
This vintage roof style dates all the way back to ancient Greece.
Advantages
- The clerestory windows provide natural light, ventilation, and heating for the shed.
- It has a lovely appearance.
- As the windows are on the roof and not in the walls, it provides greater privacy.
Disadvantages
- Dust and other particles can blow into the shed through the windows.
- During winters, heat can escape through the windows and increase energy costs.
- This is a complex and expensive design to build.
7. Octagonal Shed Roof
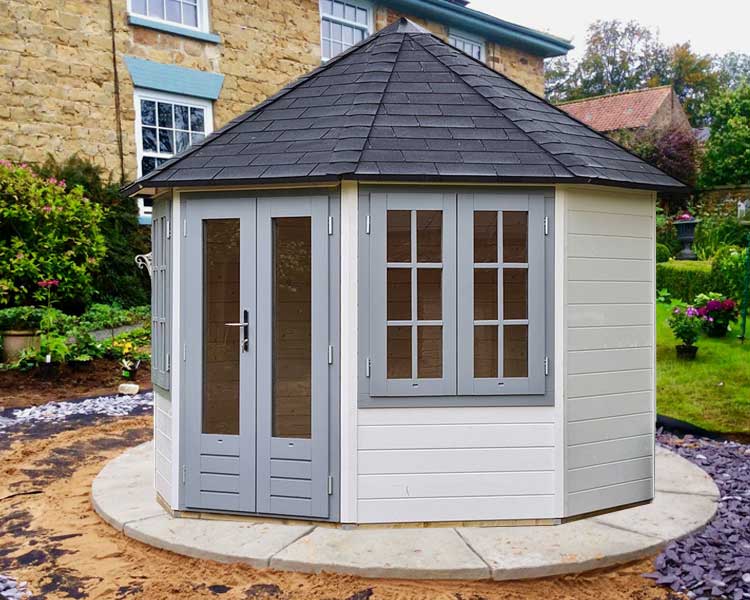
This unique roof style consists of eight triangular sloped sections fastened together at a central peak forming an octagon.
Framing is done using jack rafters attached to short rafters.
Roof slopes can be steep or shallow based on the snow load in your area.
Advantages
- An octagonal roof is super resistant to heavy snow and winds.
- It has a great aesthetic appeal.
- A unique design that will add to your property’s charm.
Disadvantages
- This design can take a lot of time and expertise to finish building.
- Installing ventilation can be challenging with this roof.
- A very complex and expensive design to construct.
Now that you are familiar with the most common styles for shed roofs, you can pick a design based on your skill level, budget, and available time.





















